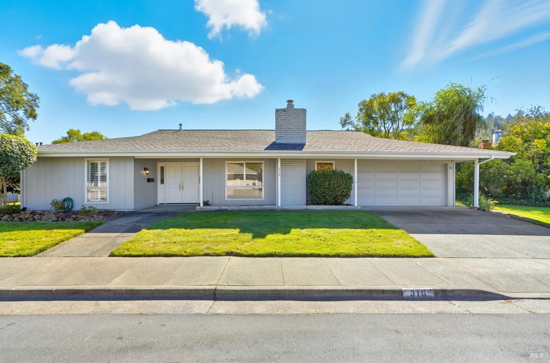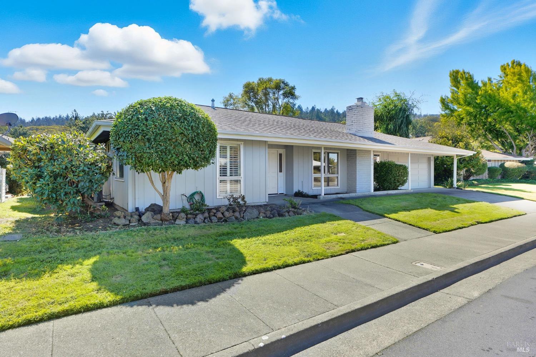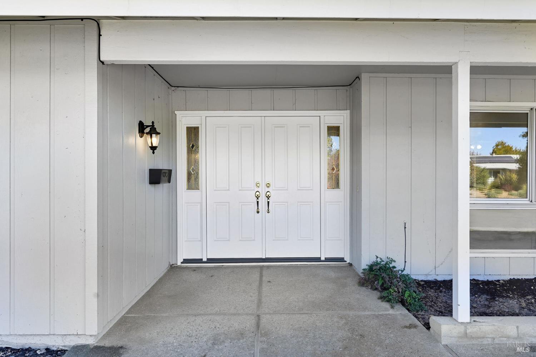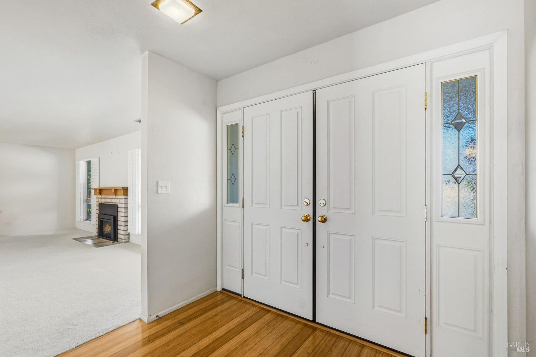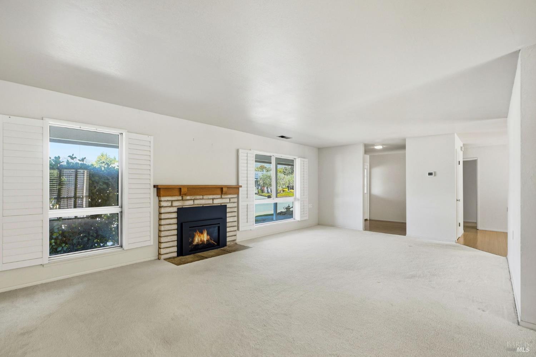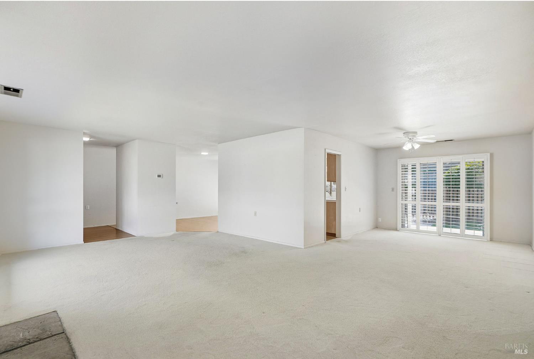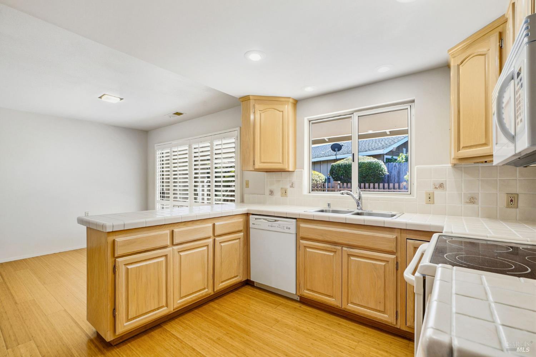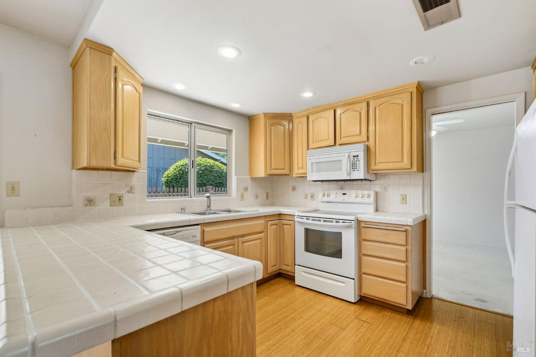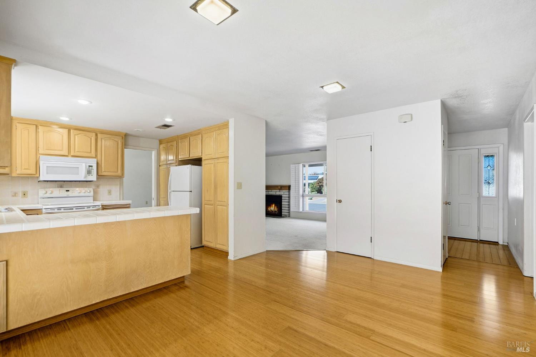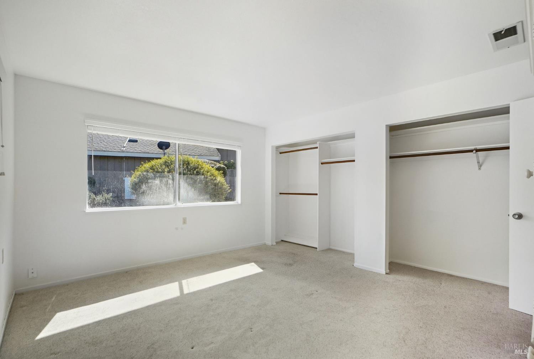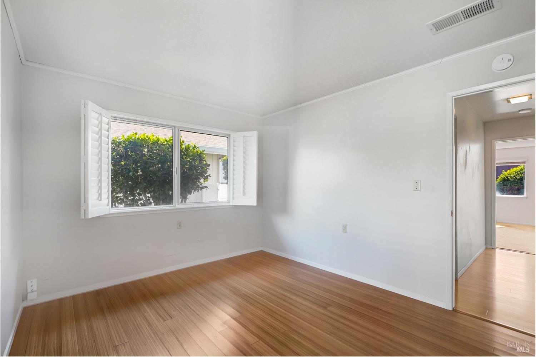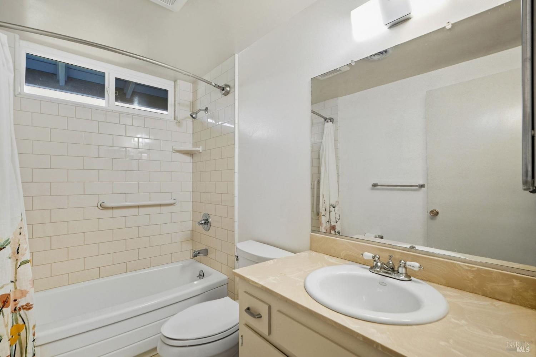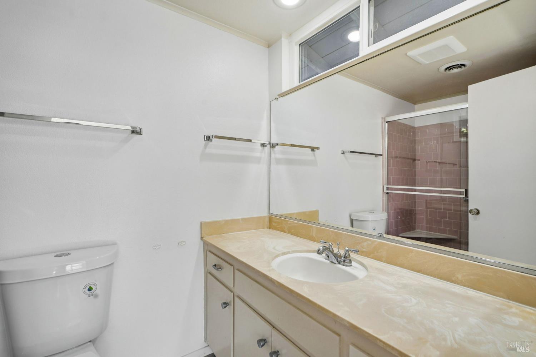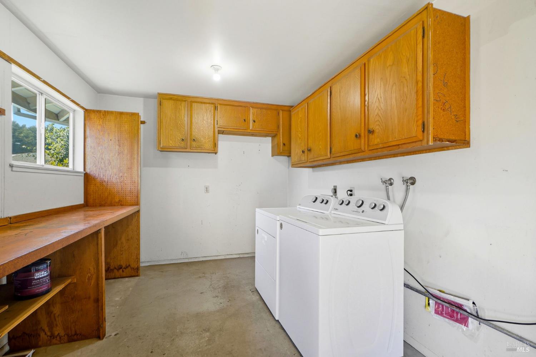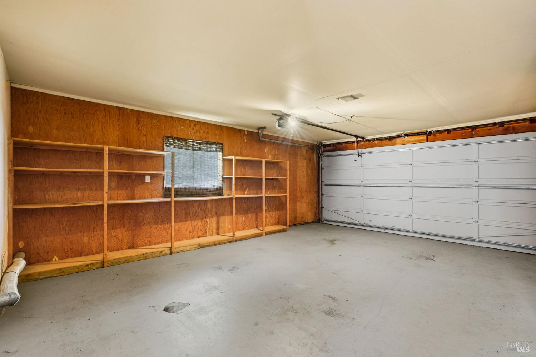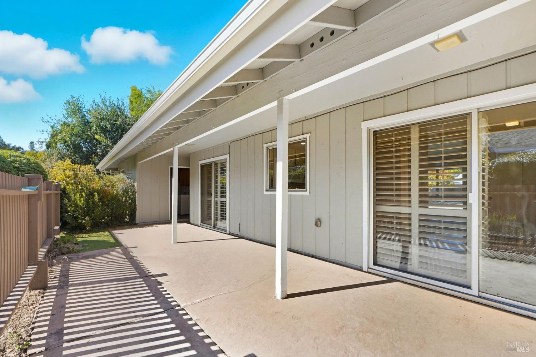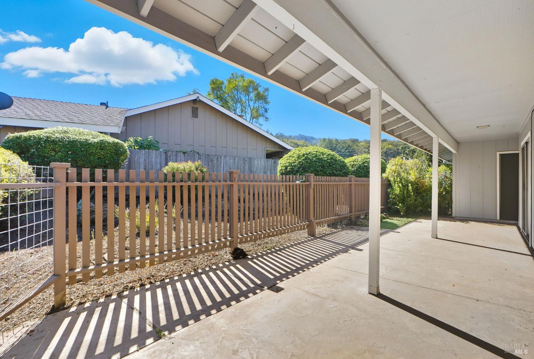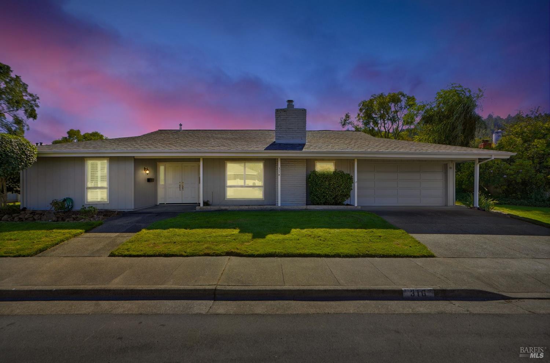316 Green Field Cir, Santa Rosa, CA 95409
$650,000 Mortgage Calculator Active Single Family Residence
Property Details
About this Property
This approximately 1,400 square foot Manzanita floorplan features two bedrooms and two bathrooms. Very clean,move-in ready with a welcoming open floor plan.Large sliding doors from both the kitchen area & dining room to large patio. Floor plan offers both formal dining room as well as additional family style eating area in kitchen area. Large windows in the living room with fireplace. Bamboo flooring in much of living area, plantation shutters throughout, air conditioning and a 2-car garage. Workshop area has been added in utility room for all your projects. The open-concept living area offers a comfortable and functional layout, with natural light flowing throughout. The kitchen is equipped with updated appliances and ample counter and cabinet space for storage and meal preparation. The property sits on a sizable lot, providing outdoor space for various activities. Fenced and shaded back patio with an inviting overhang to enjoy the outdoors, rain or shine.This home presents an opportunity to reside in a well-maintained and practical living space. Oakmont is an Active Adult 55 + community with 3 swimming pools, tennis, 2 golf courses, fitness center, and clubs and activities for all interests.
MLS Listing Information
MLS #
BA325090708
MLS Source
Bay Area Real Estate Information Services, Inc.
Days on Site
22
Interior Features
Bedrooms
Primary Suite/Retreat
Bathrooms
Shower(s) over Tub(s), Tile, Window
Kitchen
Breakfast Nook, Countertop - Tile, Other
Appliances
Dishwasher, Garbage Disposal, Microwave, Other, Oven Range - Electric, Refrigerator, Dryer, Washer
Dining Room
Formal Area, Other
Fireplace
Gas Starter, Living Room
Flooring
Bamboo, Carpet
Laundry
Cabinets, Hookup - Electric, Hookup - Gas Dryer, In Laundry Room, Laundry - Yes
Cooling
Ceiling Fan, Central Forced Air
Heating
Central Forced Air
Exterior Features
Roof
Composition
Foundation
Concrete Perimeter and Slab
Pool
Community Facility, Pool - No
Style
Ranch
Parking, School, and Other Information
Garage/Parking
Attached Garage, Facing Front, Gate/Door Opener, Side By Side, Garage: 2 Car(s)
Sewer
Public Sewer
Water
Public
HOA Fee
$300
HOA Fee Frequency
Monthly
Complex Amenities
Club House, Community Pool, Dog Park, Golf Course, Gym / Exercise Facility, Other
Unit Information
| # Buildings | # Leased Units | # Total Units |
|---|---|---|
| 0 | – | – |
Neighborhood: Around This Home
Neighborhood: Local Demographics
Market Trends Charts
Nearby Homes for Sale
316 Green Field Cir is a Single Family Residence in Santa Rosa, CA 95409. This 1,402 square foot property sits on a 3,049 Sq Ft Lot and features 2 bedrooms & 2 full bathrooms. It is currently priced at $650,000 and was built in 1964. This address can also be written as 316 Green Field Cir, Santa Rosa, CA 95409.
©2025 Bay Area Real Estate Information Services, Inc. All rights reserved. All data, including all measurements and calculations of area, is obtained from various sources and has not been, and will not be, verified by broker or MLS. All information should be independently reviewed and verified for accuracy. Properties may or may not be listed by the office/agent presenting the information. Information provided is for personal, non-commercial use by the viewer and may not be redistributed without explicit authorization from Bay Area Real Estate Information Services, Inc.
Presently MLSListings.com displays Active, Contingent, Pending, and Recently Sold listings. Recently Sold listings are properties which were sold within the last three years. After that period listings are no longer displayed in MLSListings.com. Pending listings are properties under contract and no longer available for sale. Contingent listings are properties where there is an accepted offer, and seller may be seeking back-up offers. Active listings are available for sale.
This listing information is up-to-date as of November 03, 2025. For the most current information, please contact Annie Lasley, (415) 531-2710
