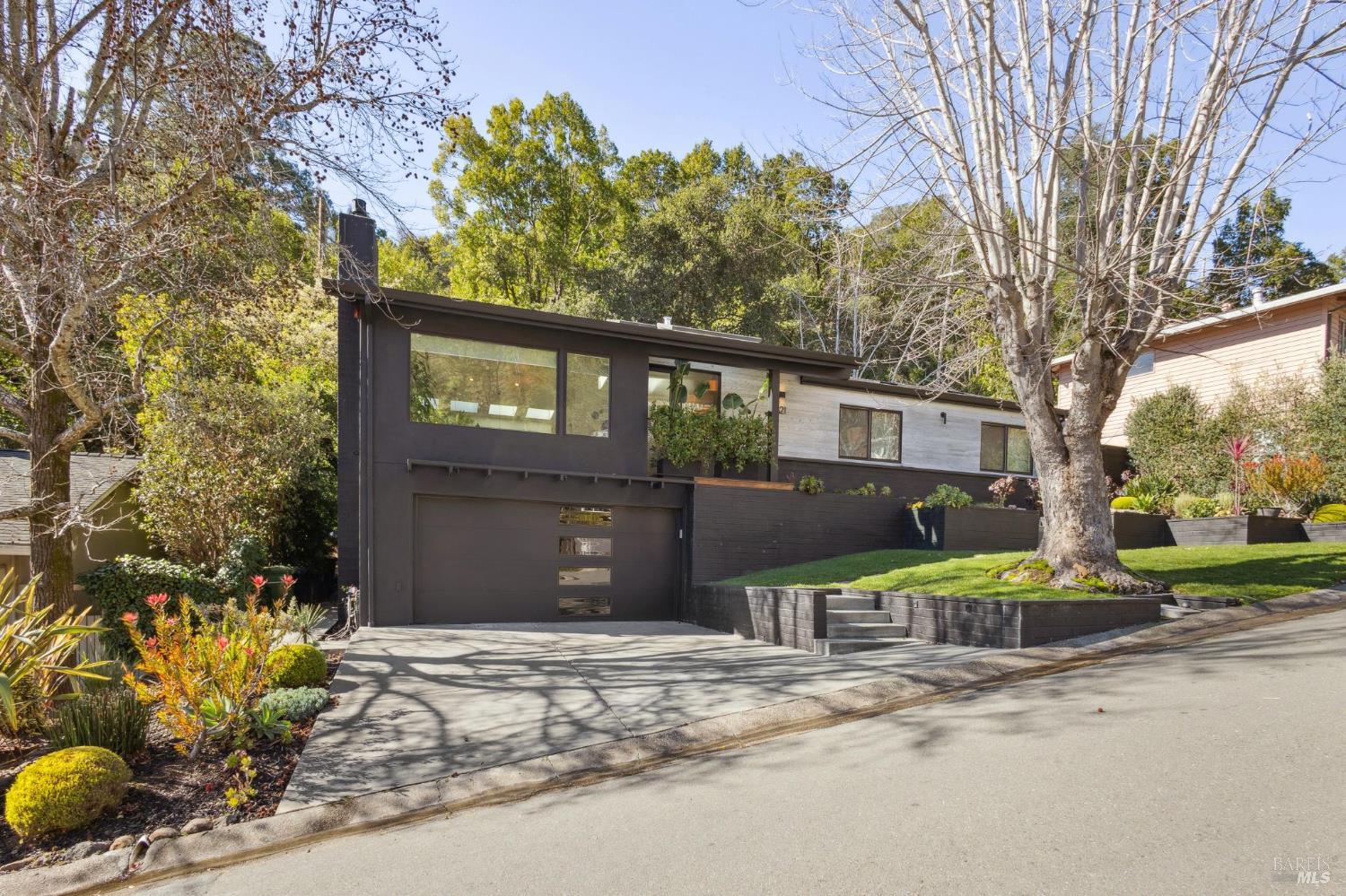321 N Almenar Dr, Greenbrae, CA 94904
$3,100,000 Mortgage Calculator Sold on Dec 18, 2025 Single Family Residence
Property Details
About this Property
Prepare to be amazed by this exceptional 4-bedroom, 3.5-bath custom-built home, fully reimagined with top-tier craftsmanship and designer details. From the moment you arrive, you'll be captivated by the seamless indoor-outdoor flow, soaring vaulted ceilings, and dramatic lighting that set the stage for luxurious living. Exquisite custom wood finishes adorn both the interior and exterior, creating warmth and character throughout. Expansive skylights and oversized sliding glass doors flood the space with natural light, while a striking gas fireplace adds elegance and comfort. The gourmet kitchen is a chef's dream, featuring a premium Wolf range. Modern upgrades include solar panels, air conditioning, an entire home water filtration system, and an EV charger. The beautifully landscaped flat, level yard offers the perfect retreat for relaxation or entertaining. Every detail has been meticulously upgraded, including plumbing, sewer lateral, furnace, electrical, driveway, and a brand-new roof, ensuring peace of mind for years to come. Nestled in the highly desirable Kentfield school district with an unbeatable commute location, this home is the ultimate blend of luxury, convenience, and modern living.
MLS Listing Information
MLS #
BA325090834
MLS Source
Bay Area Real Estate Information Services, Inc.
Interior Features
Bedrooms
Primary Suite/Retreat
Bathrooms
Primary - Tub, Stall Shower
Kitchen
Countertop - Concrete, Hookups - Gas, Kitchen/Family Room Combo, Other, Pantry, Skylight(s)
Appliances
Cooktop - Gas, Dishwasher, Garbage Disposal, Hood Over Range, Other, Oven - Built-In, Oven - Double, Oven - Electric, Oven Range - Built-In, Gas, Refrigerator, Wine Refrigerator, Dryer, Washer
Dining Room
Formal Area, Other, Skylight(s)
Family Room
Kitchen/Family Room Combo, Other, Skylight(s)
Fireplace
Gas Starter, Living Room
Flooring
Tile, Wood
Laundry
In Closet, Laundry - Yes, Laundry Area
Cooling
Central Forced Air
Heating
Central Forced Air, Solar
Exterior Features
Foundation
Concrete Perimeter, Slab
Pool
None, Pool - No
Style
Modern/High Tech
Parking, School, and Other Information
Garage/Parking
Access - Interior, Attached Garage, Enclosed, Facing Front, Gate/Door Opener, Side By Side, Garage: 2 Car(s)
Sewer
Public Sewer
Water
Public
Unit Information
| # Buildings | # Leased Units | # Total Units |
|---|---|---|
| 0 | – | – |
Neighborhood: Around This Home
Neighborhood: Local Demographics
Market Trends Charts
321 N Almenar Dr is a Single Family Residence in Greenbrae, CA 94904. This 2,500 square foot property sits on a 8,215 Sq Ft Lot and features 4 bedrooms & 3 full and 1 partial bathrooms. It is currently priced at $3,100,000 and was built in 1958. This address can also be written as 321 N Almenar Dr, Greenbrae, CA 94904.
©2026 Bay Area Real Estate Information Services, Inc. All rights reserved. All data, including all measurements and calculations of area, is obtained from various sources and has not been, and will not be, verified by broker or MLS. All information should be independently reviewed and verified for accuracy. Properties may or may not be listed by the office/agent presenting the information. Information provided is for personal, non-commercial use by the viewer and may not be redistributed without explicit authorization from Bay Area Real Estate Information Services, Inc.
Presently MLSListings.com displays Active, Contingent, Pending, and Recently Sold listings. Recently Sold listings are properties which were sold within the last three years. After that period listings are no longer displayed in MLSListings.com. Pending listings are properties under contract and no longer available for sale. Contingent listings are properties where there is an accepted offer, and seller may be seeking back-up offers. Active listings are available for sale.
This listing information is up-to-date as of January 14, 2026. For the most current information, please contact Lotte and Sarah, (415) 464-7484
