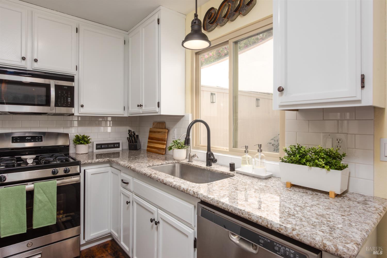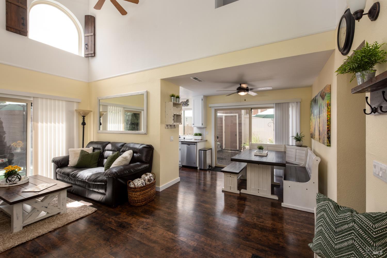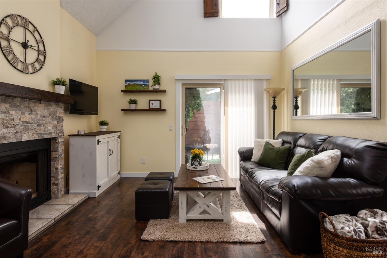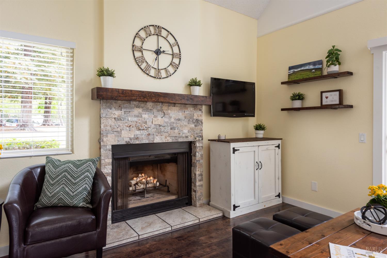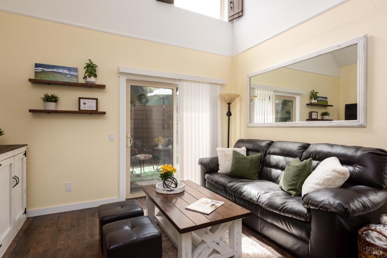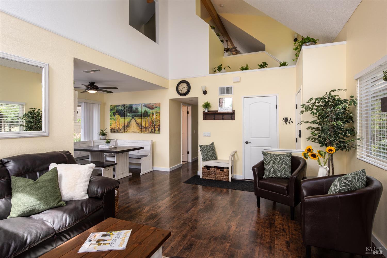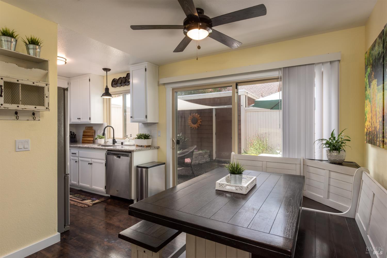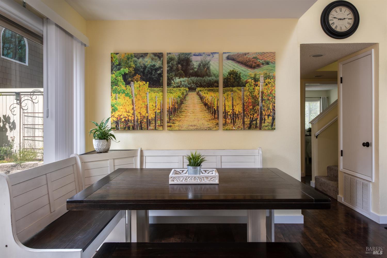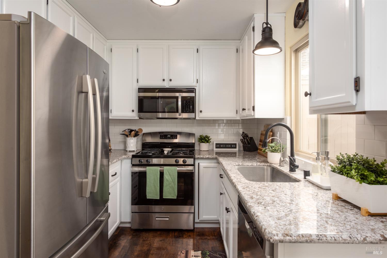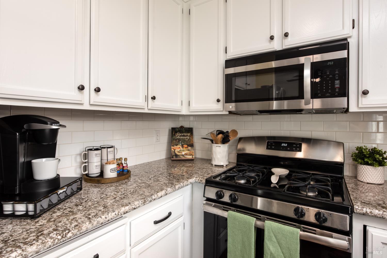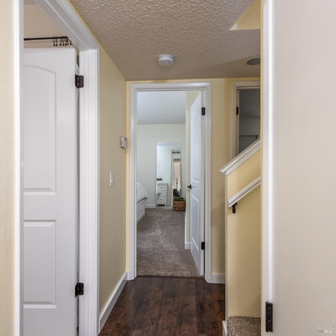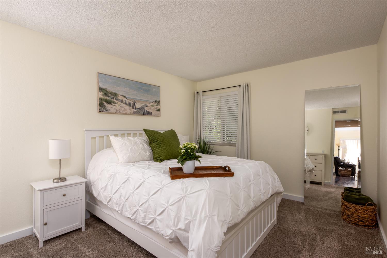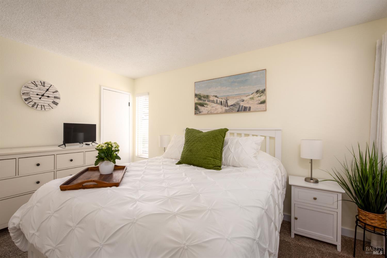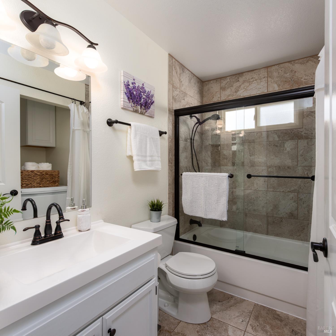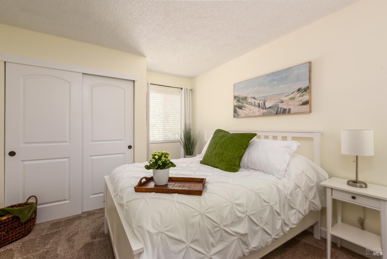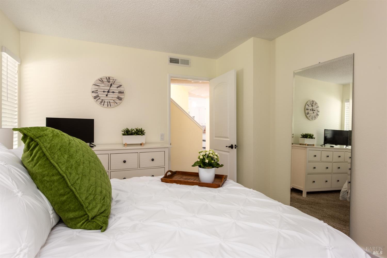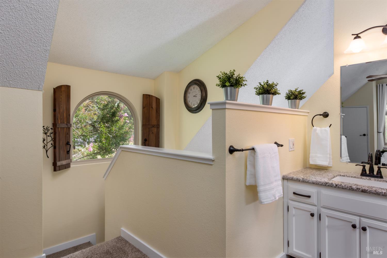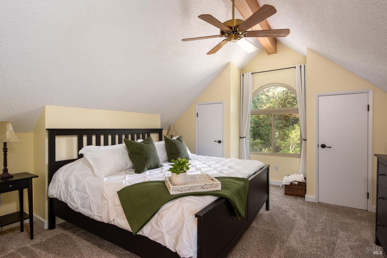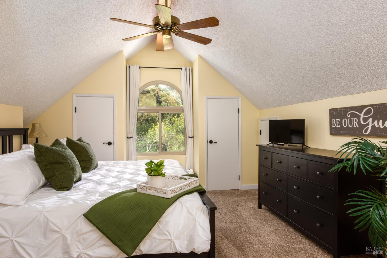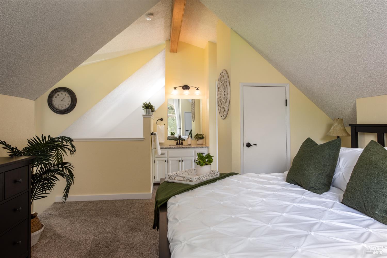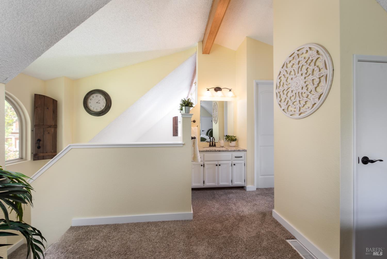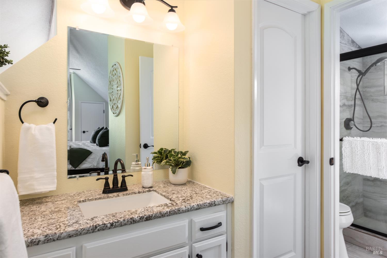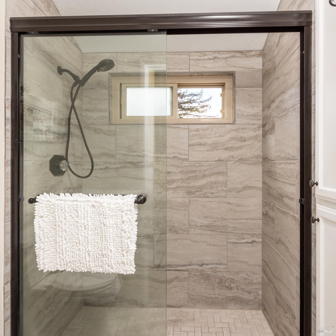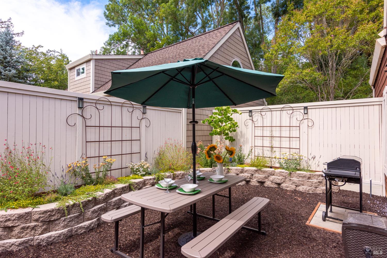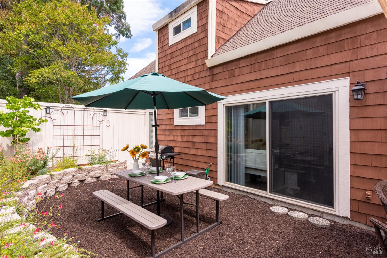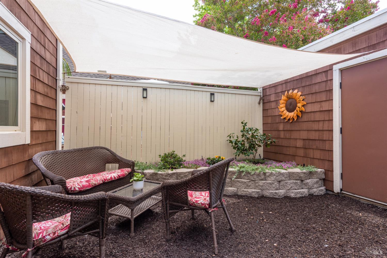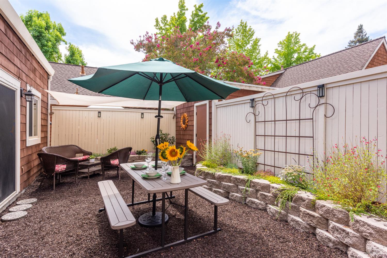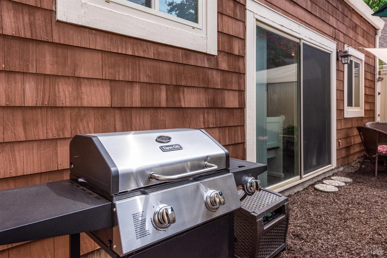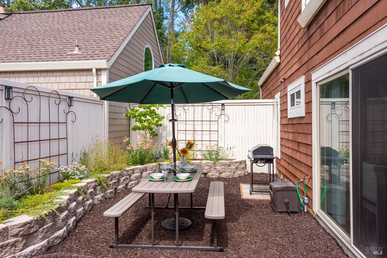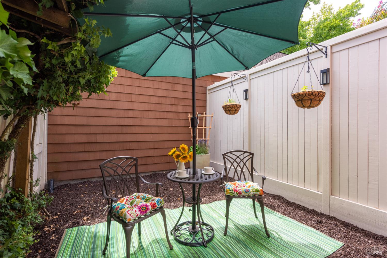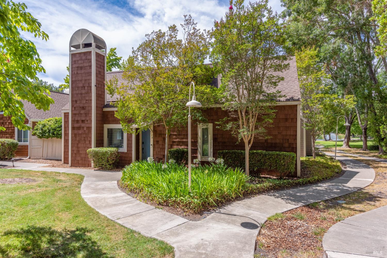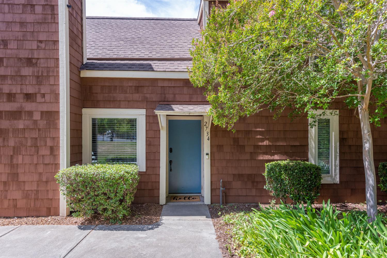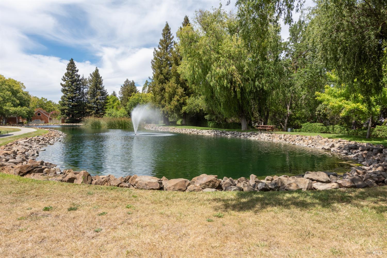Property Details
About this Property
Nestled beside a peaceful lake and mature gardens, this charming three-bedroom home offers the perfect blend of natural beauty and modern comfort. You'll feel right at home with a cozy wood-burning fireplace, hardwood floors, central heating, and air conditioning for every season. The kitchen is a bright and welcoming featuring granite countertops, crisp white cabinets, stainless steel appliances, and a reverse osmosis water filter. Each bedroom is designed for comfort, with soft carpeting and plenty of closet space. The updated bathrooms feature fresh, modern finishes, and the private upstairs master suite feels like your own getaway, complete with a walk-in shower and peaceful atmosphere. Enjoy two private outdoor spaces ready for BBQ, gardening and relaxation, and the detached one-car garage offers ample space for storage. As a part of this friendly community, you'll enjoy access to a clubhouse with a library, billiards, and ping pong, along with two sparkling pools. Centrally located, this home offers easy access to wineries, golf and top-rated schools.
MLS Listing Information
MLS #
BA325090843
MLS Source
Bay Area Real Estate Information Services, Inc.
Days on Site
113
Interior Features
Bedrooms
Primary Suite/Retreat
Bathrooms
Updated Bath(s)
Kitchen
Countertop - Granite, Other, Updated
Appliances
Dishwasher, Garbage Disposal, Microwave, Other, Oven - Gas, Dryer, Washer
Dining Room
Other
Fireplace
Wood Burning
Flooring
Carpet, Laminate, Tile
Laundry
Laundry - Yes
Cooling
Window/Wall Unit
Heating
Central Forced Air
Exterior Features
Roof
Composition
Pool
Community Facility, Pool - Yes, Spa/Hot Tub
Parking, School, and Other Information
Garage/Parking
Detached, Garage: 1 Car(s)
Sewer
Public Sewer
Water
Public
HOA Fee
$400
HOA Fee Frequency
Monthly
Complex Amenities
Club House, Community Pool, Game Court (Outdoor), Garden / Greenbelt/ Trails, Park, Playground
Contact Information
Listing Agent
Dena Tennyson
Corcoran Icon Properties
License #: 02053141
Phone: (707) 888-6021
Co-Listing Agent
Emily Albert
Corcoran Icon Properties
License #: 01210023
Phone: (707) 799-0269
Unit Information
| # Buildings | # Leased Units | # Total Units |
|---|---|---|
| 0 | – | – |
Neighborhood: Around This Home
Neighborhood: Local Demographics
Market Trends Charts
Nearby Homes for Sale
2734 Lakeview Dr is a Townhouse in Santa Rosa, CA 95405. This 1,291 square foot property sits on a 1,856 Sq Ft Lot and features 3 bedrooms & 2 full bathrooms. It is currently priced at $569,000 and was built in 1984. This address can also be written as 2734 Lakeview Dr, Santa Rosa, CA 95405.
©2026 Bay Area Real Estate Information Services, Inc. All rights reserved. All data, including all measurements and calculations of area, is obtained from various sources and has not been, and will not be, verified by broker or MLS. All information should be independently reviewed and verified for accuracy. Properties may or may not be listed by the office/agent presenting the information. Information provided is for personal, non-commercial use by the viewer and may not be redistributed without explicit authorization from Bay Area Real Estate Information Services, Inc.
Presently MLSListings.com displays Active, Contingent, Pending, and Recently Sold listings. Recently Sold listings are properties which were sold within the last three years. After that period listings are no longer displayed in MLSListings.com. Pending listings are properties under contract and no longer available for sale. Contingent listings are properties where there is an accepted offer, and seller may be seeking back-up offers. Active listings are available for sale.
This listing information is up-to-date as of February 03, 2026. For the most current information, please contact Dena Tennyson, (707) 888-6021
