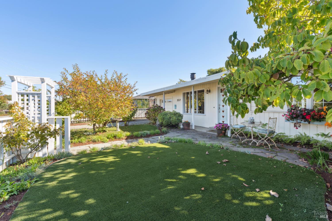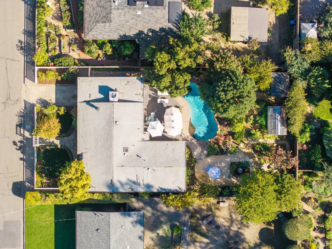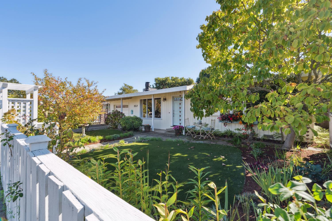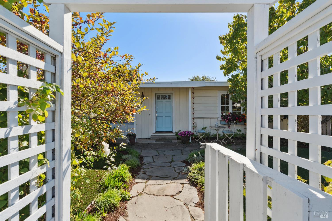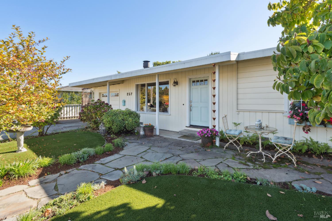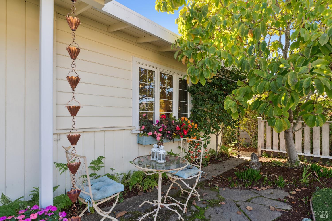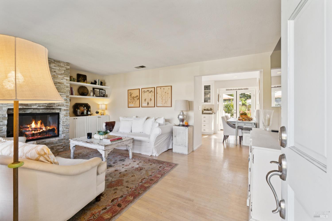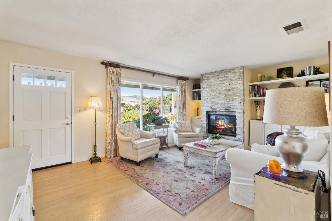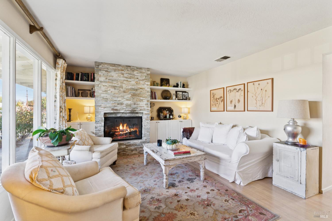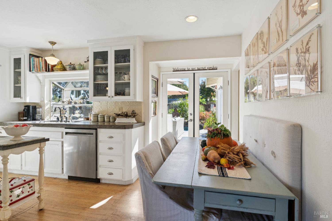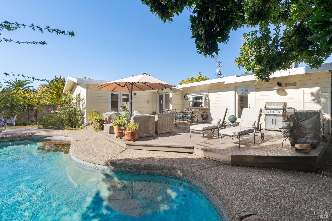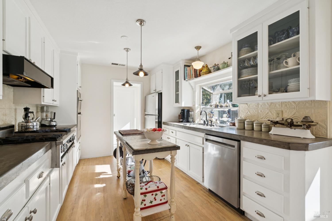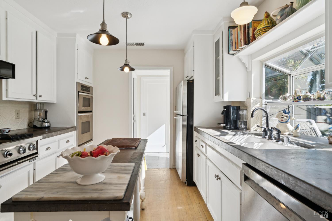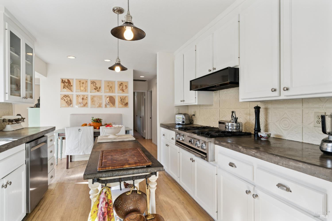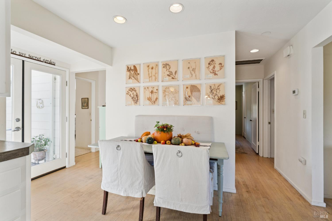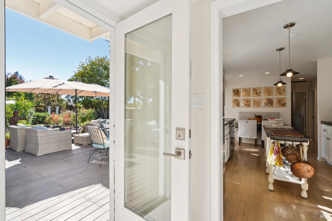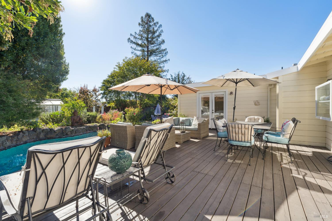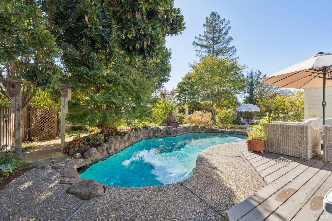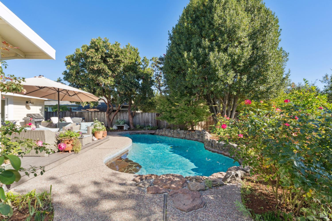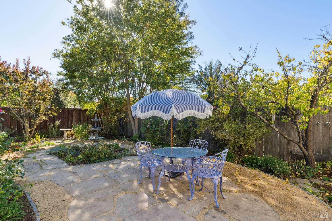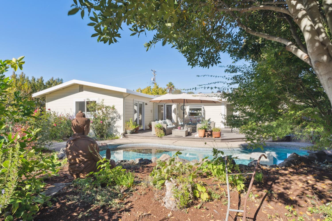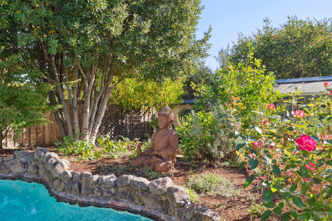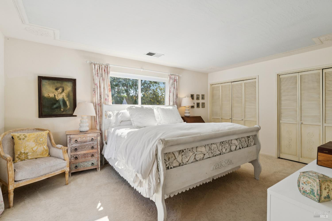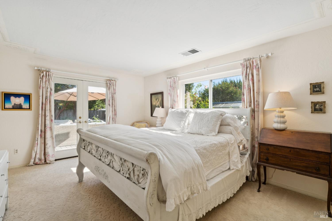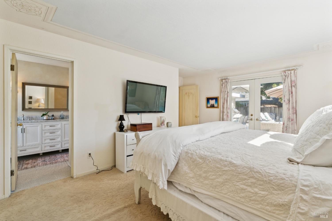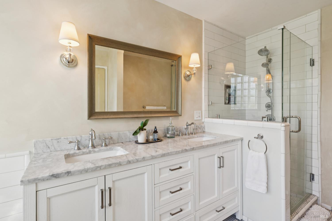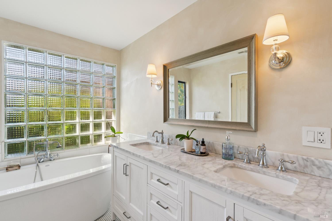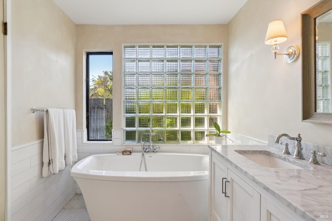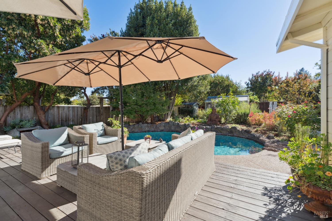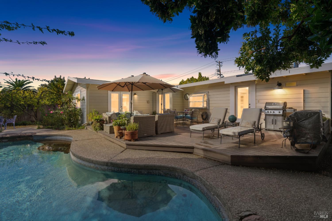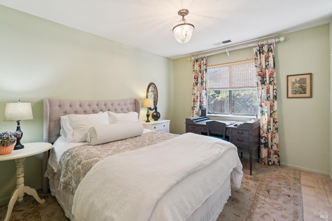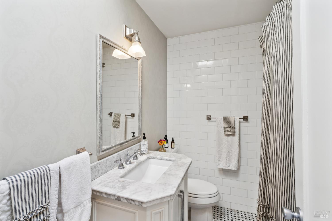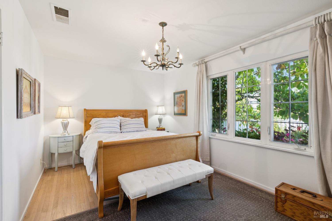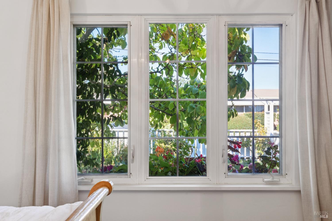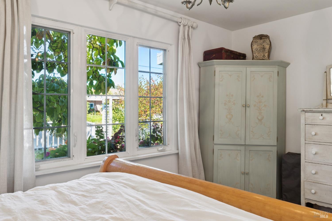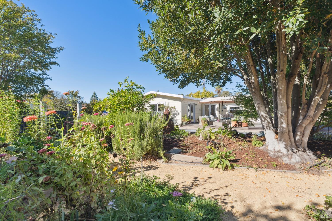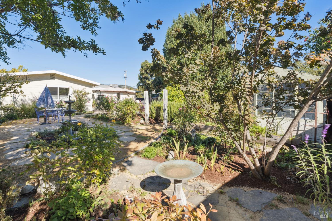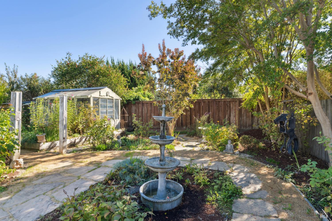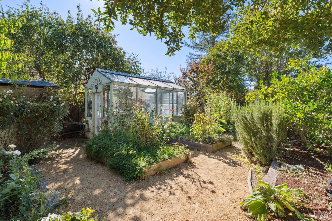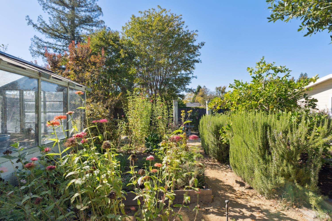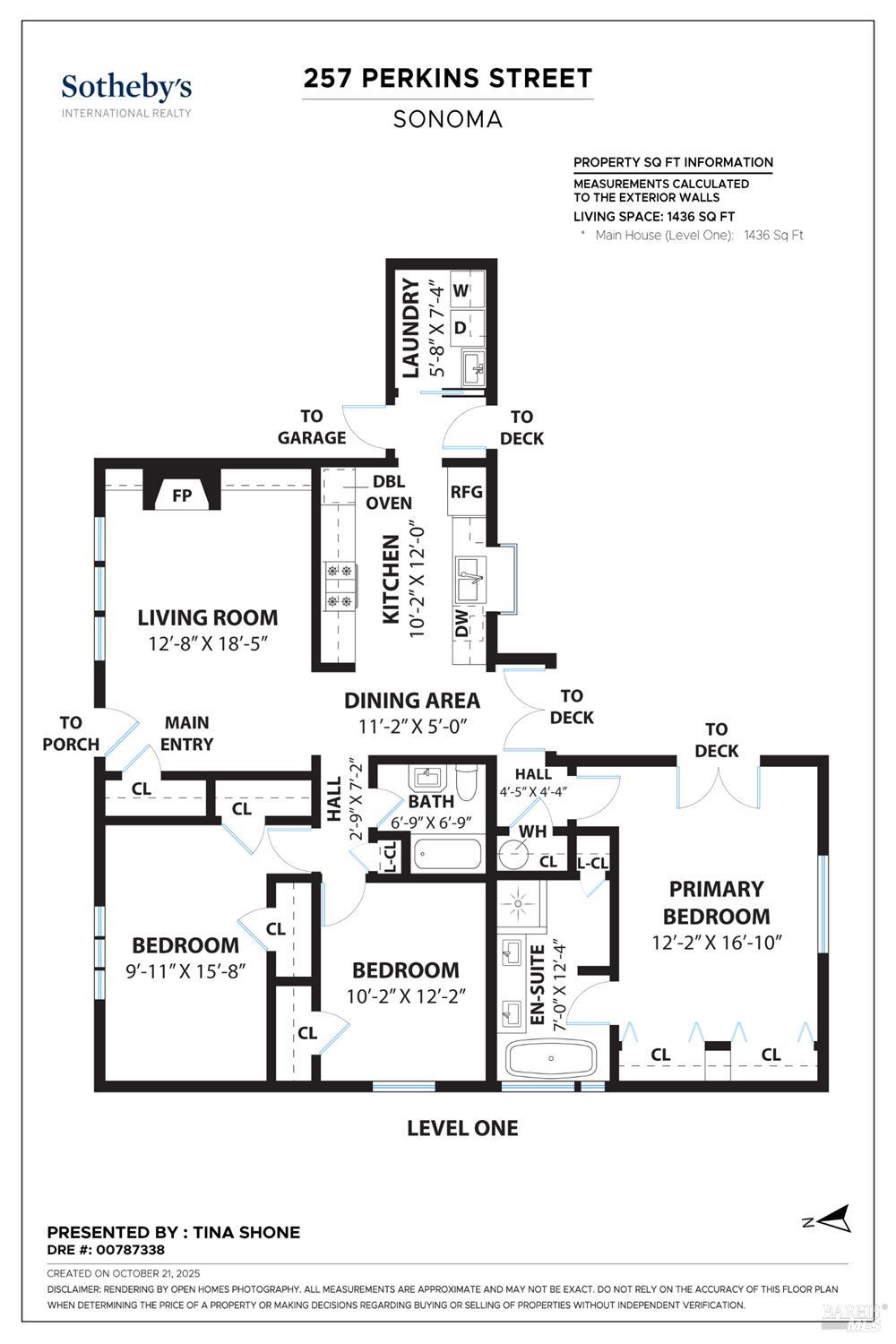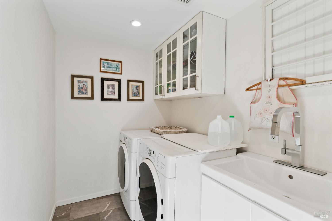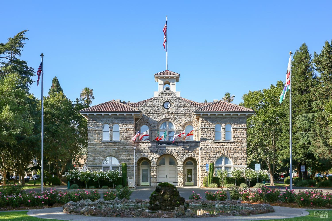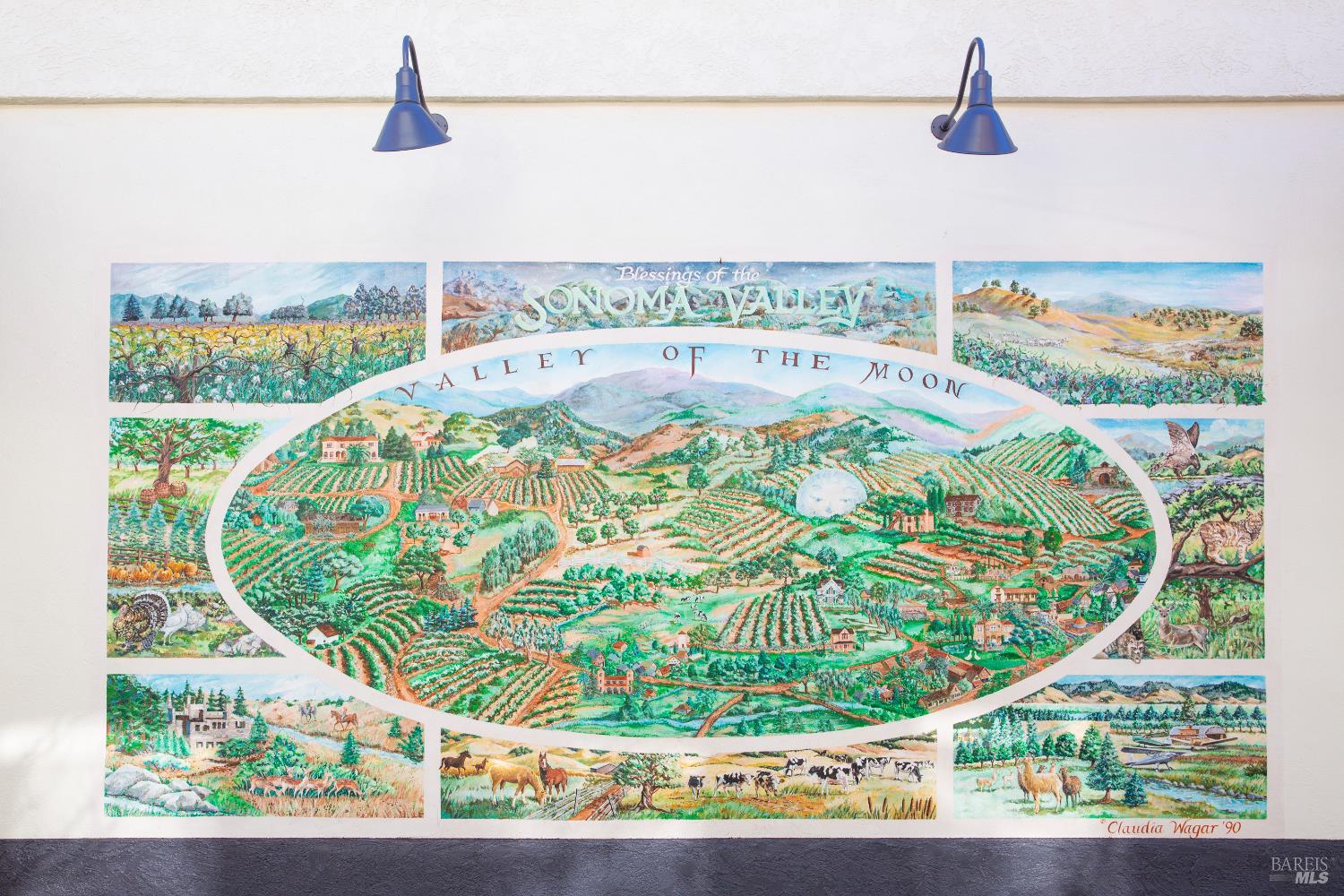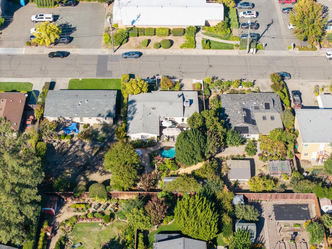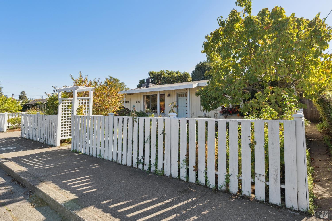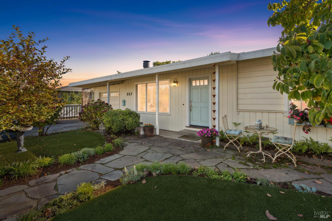Property Details
About this Property
This is it if you're looking for a charming single-story residence with proximity to all services and the Sonoma Plaza and an oversized, in-town parcel. Upgraded and enhanced over years, this home has a great floor plan and artistic finishes, hardwood floors, new HVAC '24. Living room with a cozy fireplace, built-ins and picture windows with garden outlooks bring in light and nature. You'll be impressed with the dine-in kitchen as it reveals concrete slab countertops, pressed aluminum backsplash, Dynasty gas stovetop with griddle and hood and double ovens; a greenhouse window and French doors bring in light and outlooks. The kitchen opens to a large outdoor dining and lounging deck overlooking the pool and gardens for seamless indoor/outdoor lifestyle. Guest bedroom wing and bath are separate from the spacious primary suite with French door access to lush grounds with inground pool and a multiple patios. Large parcel has been cultivated to create a serene respite with all the conveniences of in-town living. A lovely greenhouse and a convenient outbuilding at aside cutting and growing garden beds, convenient interior laundry room with storage, interior garage access. A peaceful, in-town haven for year-round enjoyment. Apx. 1+/- hour from San Francisco.
MLS Listing Information
MLS #
BA325090872
MLS Source
Bay Area Real Estate Information Services, Inc.
Days on Site
6
Interior Features
Bedrooms
Primary Suite/Retreat
Bathrooms
Marble, Shower(s) over Tub(s), Skylight, Tile
Kitchen
Breakfast Nook, Countertop - Concrete, Other
Appliances
Dishwasher, Garbage Disposal, Hood Over Range, Microwave, Other, Oven - Double, Oven Range - Built-In, Gas, Refrigerator
Fireplace
Living Room, Raised Hearth, Stone, Wood Burning
Flooring
Carpet, Tile, Wood
Laundry
Cabinets, In Laundry Room, Laundry - Yes, Tub / Sink
Cooling
Central Forced Air
Heating
Central Forced Air
Exterior Features
Roof
Tar/Gravel
Foundation
Concrete Perimeter
Pool
Heated - No, None, Pool - Yes
Style
Traditional
Parking, School, and Other Information
Garage/Parking
Attached Garage, Garage: 1 Car(s)
Sewer
Public Sewer
Water
Public
Unit Information
| # Buildings | # Leased Units | # Total Units |
|---|---|---|
| 0 | – | – |
Neighborhood: Around This Home
Neighborhood: Local Demographics
Market Trends Charts
Nearby Homes for Sale
257 Perkins St is a Single Family Residence in Sonoma, CA 95476. This 1,310 square foot property sits on a 7,876 Sq Ft Lot and features 3 bedrooms & 2 full bathrooms. It is currently priced at $1,100,000 and was built in 1952. This address can also be written as 257 Perkins St, Sonoma, CA 95476.
©2025 Bay Area Real Estate Information Services, Inc. All rights reserved. All data, including all measurements and calculations of area, is obtained from various sources and has not been, and will not be, verified by broker or MLS. All information should be independently reviewed and verified for accuracy. Properties may or may not be listed by the office/agent presenting the information. Information provided is for personal, non-commercial use by the viewer and may not be redistributed without explicit authorization from Bay Area Real Estate Information Services, Inc.
Presently MLSListings.com displays Active, Contingent, Pending, and Recently Sold listings. Recently Sold listings are properties which were sold within the last three years. After that period listings are no longer displayed in MLSListings.com. Pending listings are properties under contract and no longer available for sale. Contingent listings are properties where there is an accepted offer, and seller may be seeking back-up offers. Active listings are available for sale.
This listing information is up-to-date as of November 03, 2025. For the most current information, please contact Tina Shone, (707) 799-7556
