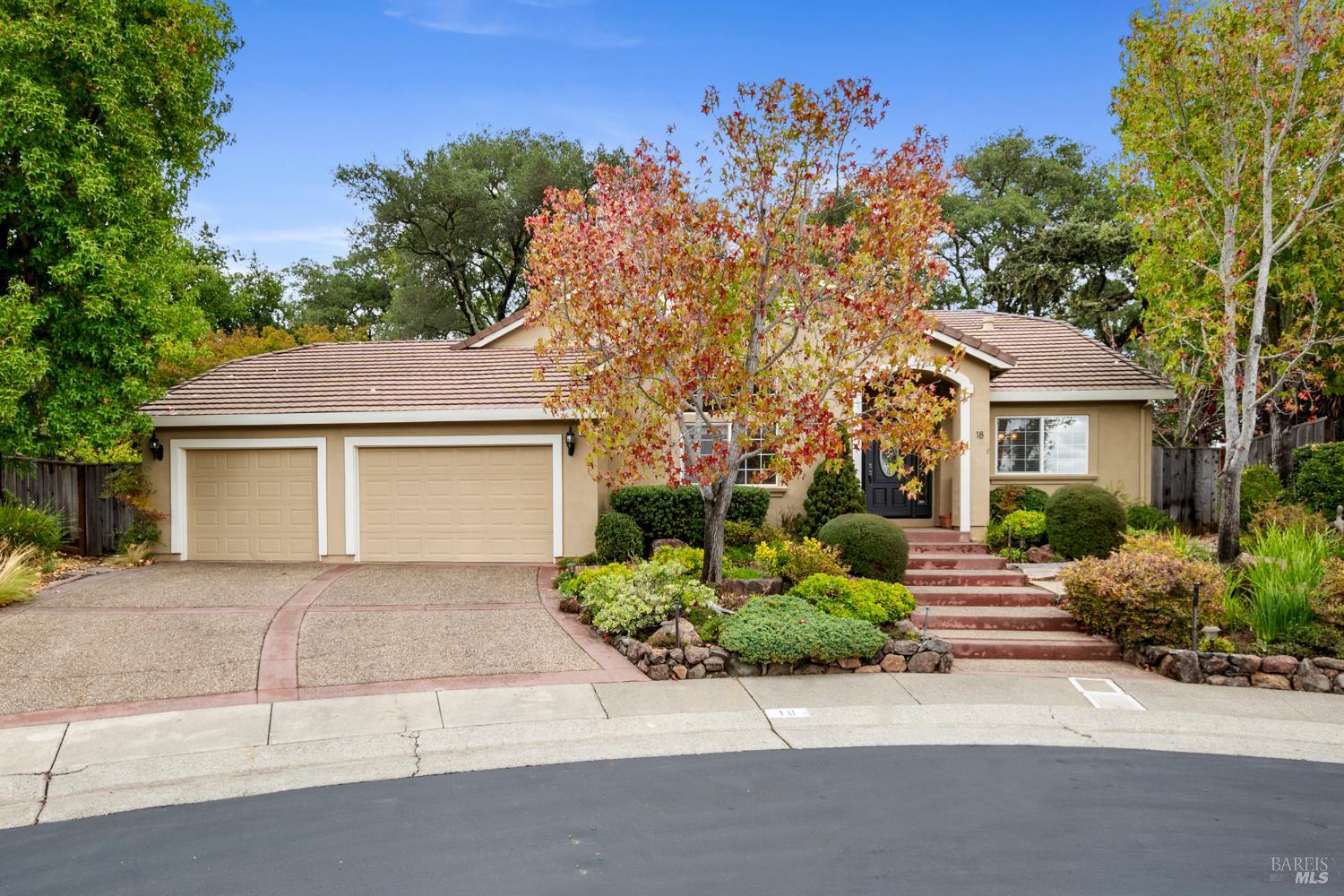18 Tuscany Ct, Napa, CA 94558
$1,262,000 Mortgage Calculator Sold on Dec 12, 2025 Single Family Residence
Property Details
About this Property
Discover the essence of Napa Valley living in this beautifully designed 3-bedroom, 3-bath residence, ideally located in the desirable Browns Valley neighborhood. Offering nearly 2,500 square feet of refined comfort, this spacious home features large bedrooms, a formal dining room, and an inviting living room perfect for both relaxed living and elegant entertaining. At the heart of the home lies an impressive great room where the kitchen and family room come together in a bright, open layout. The gourmet kitchen features stainless steel appliances, granite countertops, and a central island with seating perfect for gathering with family and friends. A stunning 4-panel LaCantina sliding glass door opens the space to a large ironwood deck, creating a seamless indoor-outdoor connection and framing serene natural views toward Napa Valley's up-valley hills. This private outdoor retreat is perfect for al fresco dining, entertaining, or simply enjoying Wine Country sunsets. Sophisticated yet relaxed, this well-appointed home embodies the best of the Napa lifestyle space, style, and a beautiful connection to nature.
MLS Listing Information
MLS #
BA325091848
MLS Source
Bay Area Real Estate Information Services, Inc.
Interior Features
Bathrooms
Double Sinks, Shower(s) over Tub(s), Tile
Kitchen
Breakfast Nook, Breakfast Room, Countertop - Granite, Countertop - Synthetic, Hookups - Ice Maker, Island, Kitchen/Family Room Combo, Pantry
Appliances
Dishwasher, Garbage Disposal, Ice Maker, Microwave, Oven - Double, Oven - Gas, Oven Range - Built-In, Gas, Oven Range - Gas, Refrigerator
Dining Room
Formal Area, Formal Dining Room
Family Room
Deck Attached, Kitchen/Family Room Combo, Vaulted Ceilings, View
Fireplace
Gas Log, Gas Piped, Gas Starter, Insert, Living Room
Flooring
Carpet, Tile, Wood
Laundry
Cabinets, Hookups Only, In Laundry Room, Tub / Sink
Cooling
Ceiling Fan, Central Forced Air
Heating
Central Forced Air, Fireplace, Fireplace Insert, Gas
Exterior Features
Roof
Concrete
Foundation
Concrete Perimeter, Raised, Slab
Pool
None, Pool - No
Style
Custom, Traditional
Parking, School, and Other Information
Garage/Parking
Access - Interior, Attached Garage, Facing Front, Gate/Door Opener, Garage: 3 Car(s)
Elementary District
Napa Valley Unified
High School District
Napa Valley Unified
Sewer
Public Sewer
Water
Public
Zoning
RS 10
Unit Information
| # Buildings | # Leased Units | # Total Units |
|---|---|---|
| 0 | – | – |
Neighborhood: Around This Home
Neighborhood: Local Demographics
Market Trends Charts
18 Tuscany Ct is a Single Family Residence in Napa, CA 94558. This 2,473 square foot property sits on a 0.4 Acres Lot and features 3 bedrooms & 2 full and 1 partial bathrooms. It is currently priced at $1,262,000 and was built in 1998. This address can also be written as 18 Tuscany Ct, Napa, CA 94558.
©2025 Bay Area Real Estate Information Services, Inc. All rights reserved. All data, including all measurements and calculations of area, is obtained from various sources and has not been, and will not be, verified by broker or MLS. All information should be independently reviewed and verified for accuracy. Properties may or may not be listed by the office/agent presenting the information. Information provided is for personal, non-commercial use by the viewer and may not be redistributed without explicit authorization from Bay Area Real Estate Information Services, Inc.
Presently MLSListings.com displays Active, Contingent, Pending, and Recently Sold listings. Recently Sold listings are properties which were sold within the last three years. After that period listings are no longer displayed in MLSListings.com. Pending listings are properties under contract and no longer available for sale. Contingent listings are properties where there is an accepted offer, and seller may be seeking back-up offers. Active listings are available for sale.
This listing information is up-to-date as of December 16, 2025. For the most current information, please contact James Vanoli, (707) 337-5946
