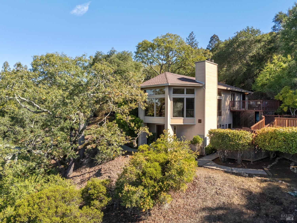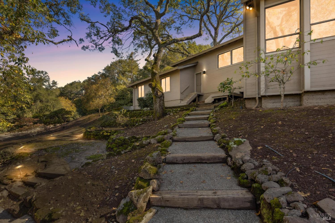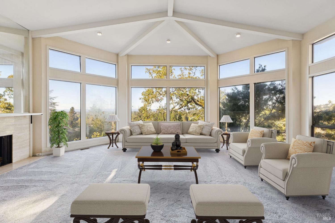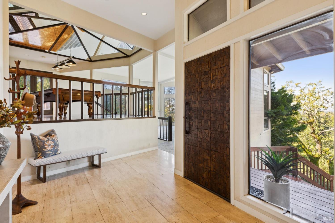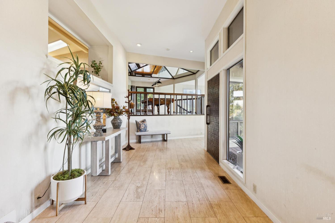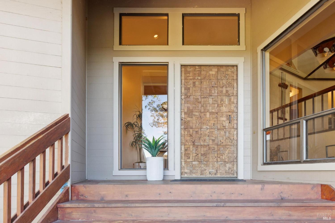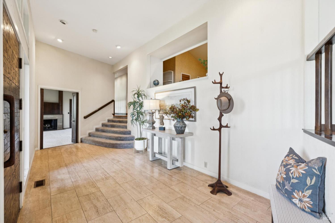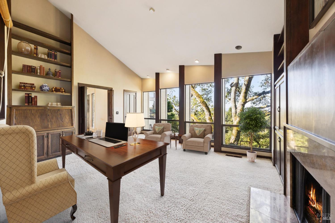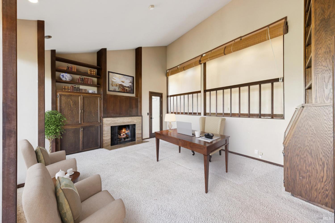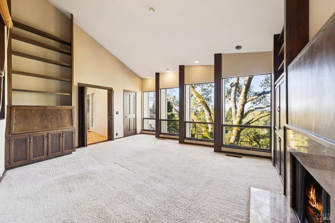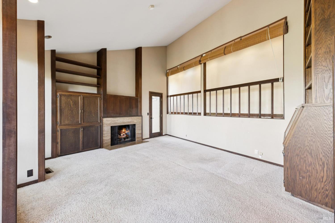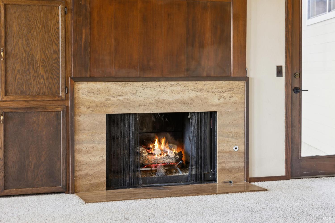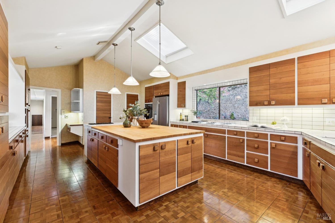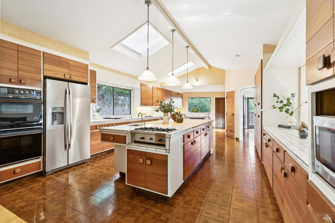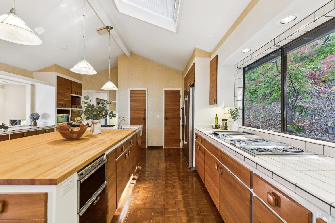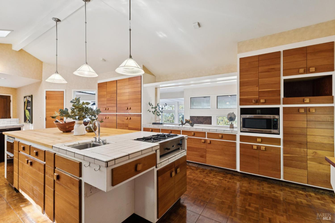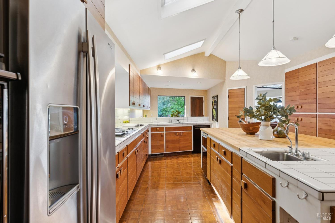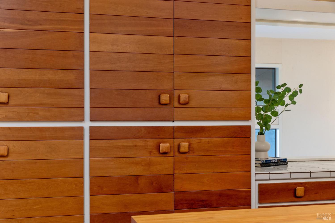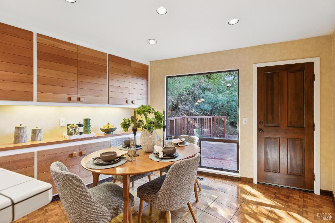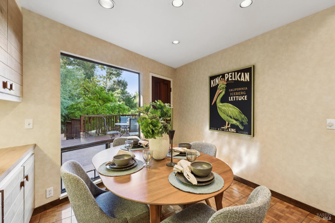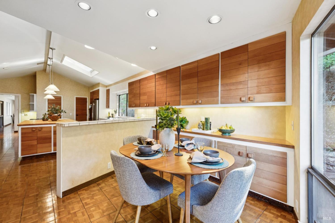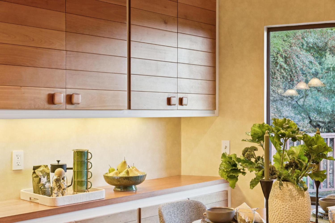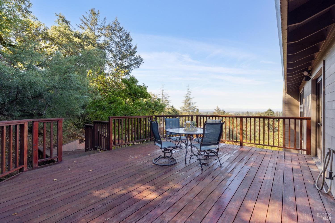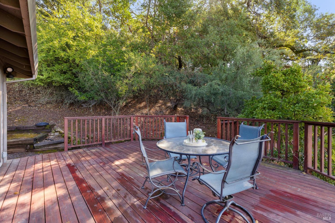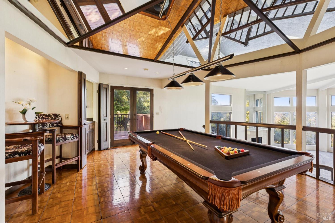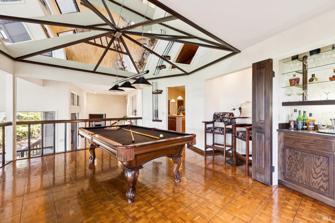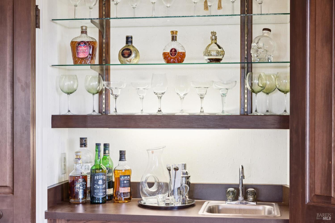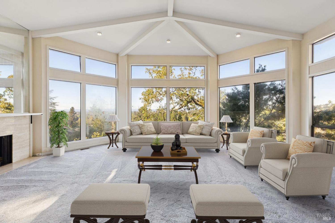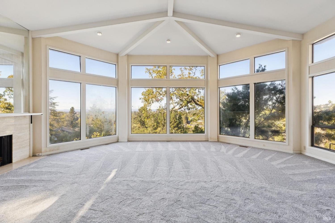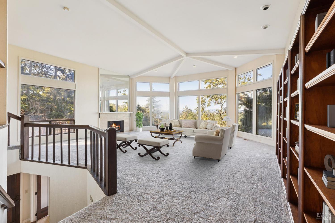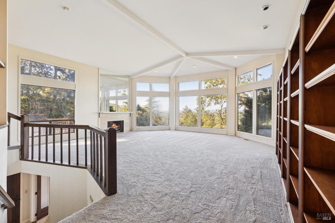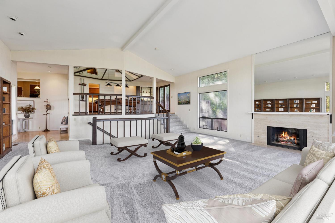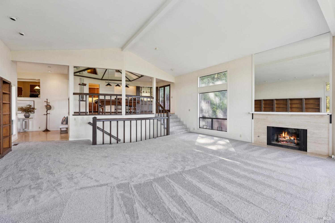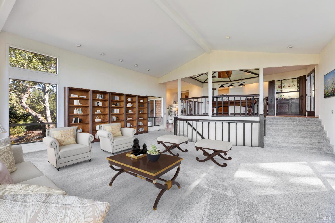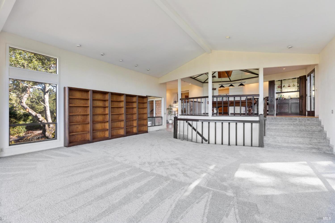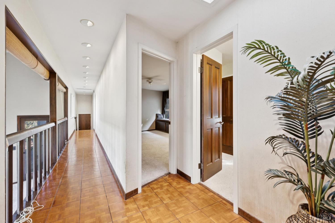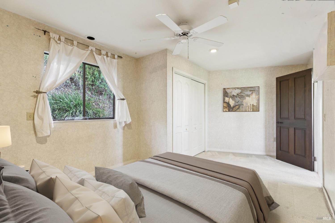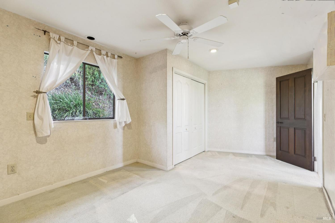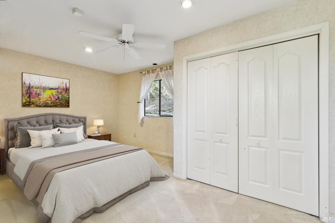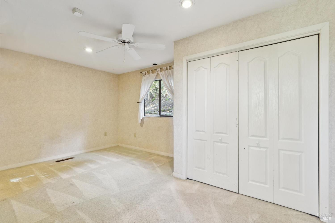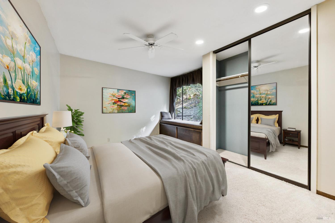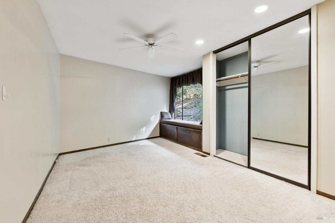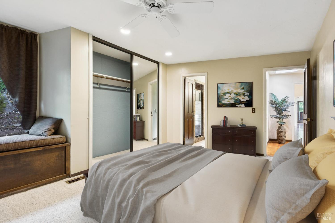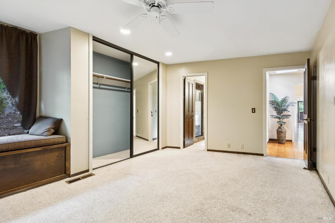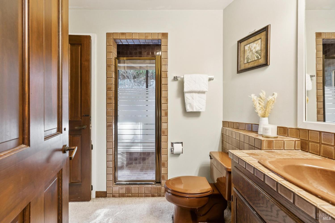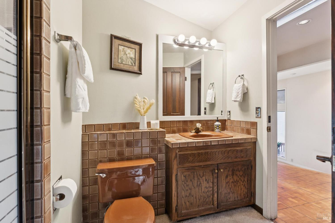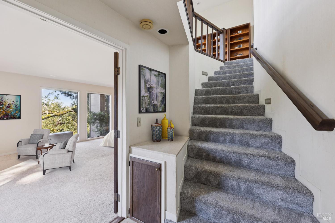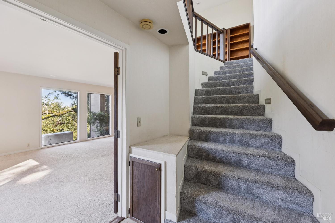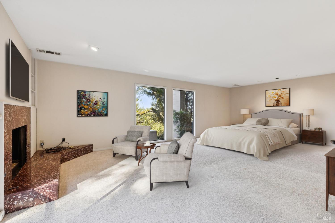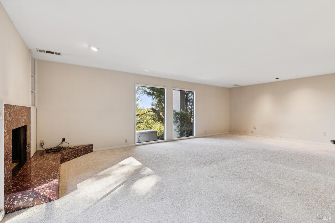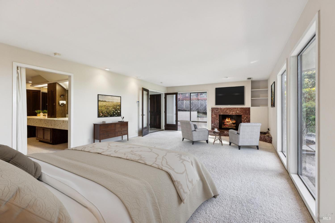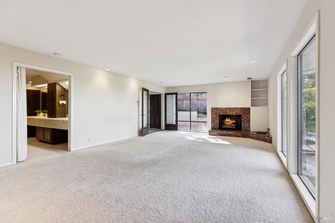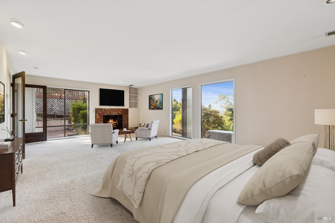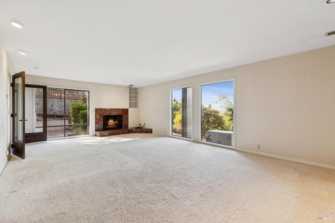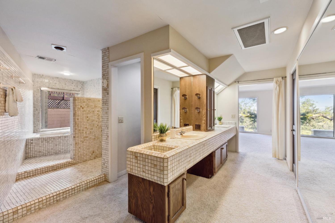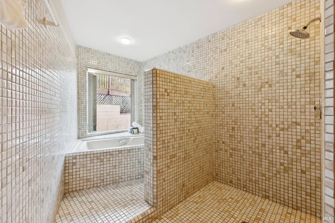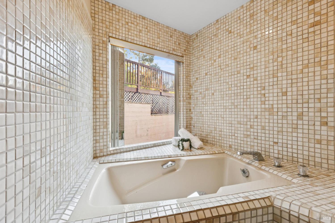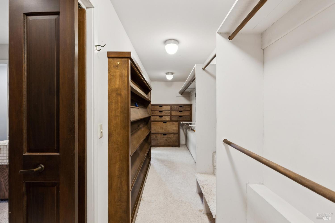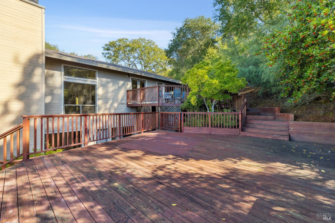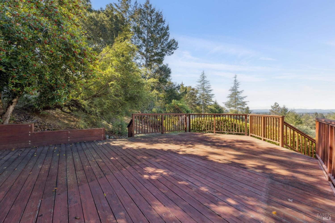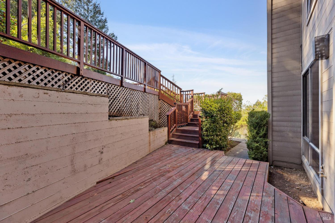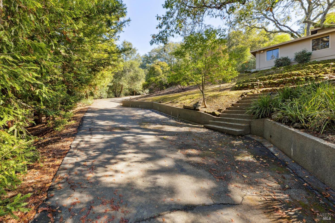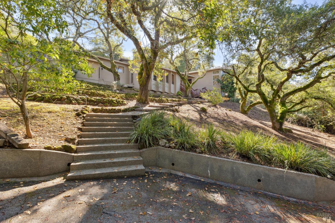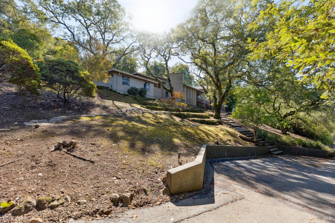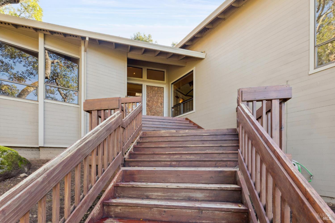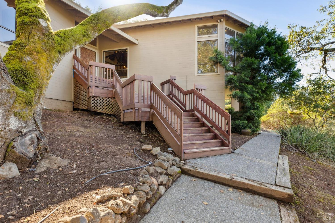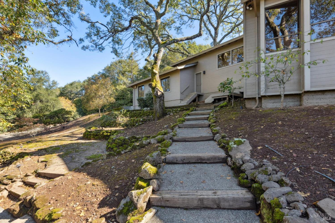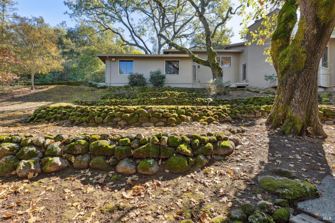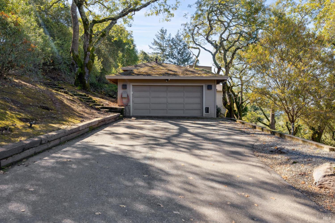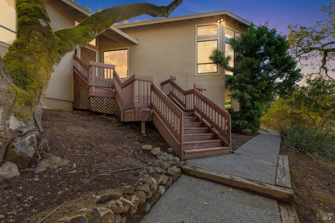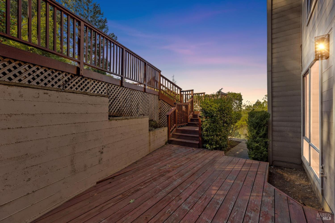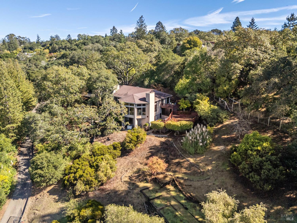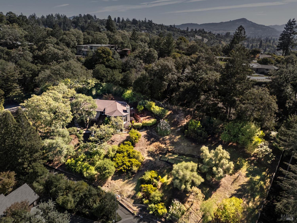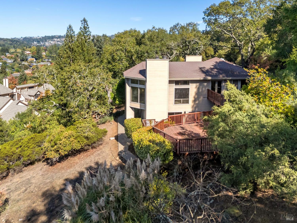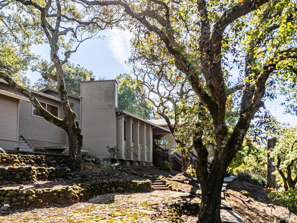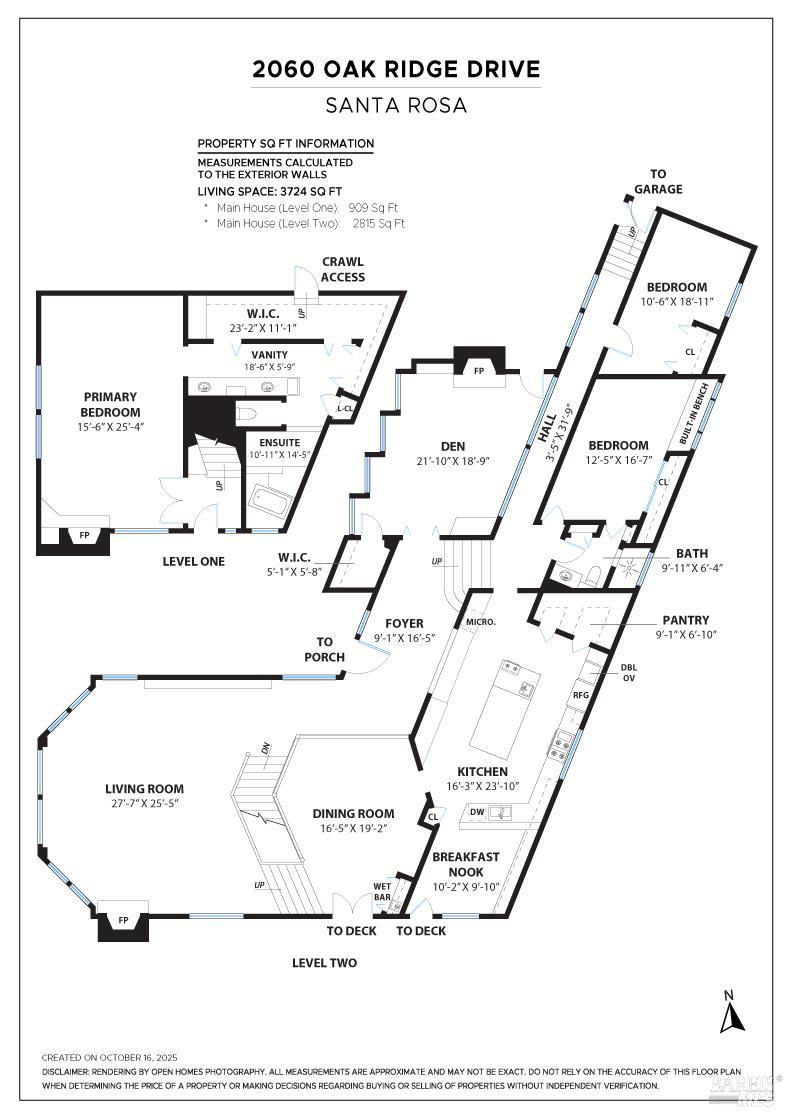2060 Oak Ridge Dr, Santa Rosa, CA 95404
$1,249,000 Mortgage Calculator Active Single Family Residence
Property Details
About this Property
Behind a private gate at the end of a serene street, this custom 1981 residence exudes timeless potential, offering commanding, panoramic vistas of Sonoma County's rolling landscape. Perfectly positioned above Hidden Valley and neighboring Montecito Heights, the property strikes an ideal balance between tranquil seclusion and proximity to downtown Santa Rosa. Inside, finely crafted millwork and original cabinetry showcase enduring artistry, while expansive picture windows illuminate the great room and frame the sweeping views beyond. The multi-level design includes a voluminous great room with built-ins and fireplace, a formal dining room crowned with vaulted ceilings and wet bar, and a chef's kitchen with generous pantry and charming breakfast nook. The lower-level primary suite opens to its own private deck -- an inviting retreat for sunrise coffee or sunset wine. The en suite is complete with dual vanities, soaking tub, walk-in shower, and a substantial wardrobe with built-in dresser and shoe rack. Multiple viewing decks, three fireplaces, and a versatile office or fourth bedroom completes this distinguished home awaiting a visionary refresh in one of Santa Rosa's most coveted settings.
MLS Listing Information
MLS #
BA325091880
MLS Source
Bay Area Real Estate Information Services, Inc.
Days on Site
16
Interior Features
Bedrooms
Primary Suite/Retreat
Bathrooms
Jack and Jill, Primary - Tub, Stall Shower, Tile, Window
Kitchen
Breakfast Room, Countertop - Other, Countertop - Tile, Hookups - Gas, Island, Island with Sink, Other, Pantry
Appliances
Cooktop - Electric, Cooktop - Gas, Dishwasher, Garbage Disposal, Ice Maker, Microwave, Other, Oven - Built-In, Oven - Double, Oven - Electric, Refrigerator
Dining Room
Breakfast Nook, Formal Dining Room, Other
Fireplace
Den, Gas Piped, Insert, Living Room, Primary Bedroom
Flooring
Carpet, Parquet, Tile
Laundry
Hookup - Electric, Hookups Only, In Garage, Laundry Area
Cooling
Ceiling Fan, Central Forced Air, Multi-Zone
Heating
Central Forced Air, Fireplace, Fireplace Insert, Heating - 2+ Zones
Exterior Features
Roof
Composition
Foundation
Pillar/Post/Pier
Pool
None, Pool - No
Style
Craftsman, Custom
Parking, School, and Other Information
Garage/Parking
Access - Interior, Attached Garage, Facing Side, Gate/Door Opener, Garage: 2 Car(s)
Elementary District
Santa Rosa Elementary
Unit Levels
Multi/Split
Sewer
Public Sewer
Water
Public
Complex Amenities
Community Security Gate
Contact Information
Listing Agent
Lisa Alapa
Coldwell Banker Realty
License #: 02104621
Phone: (707) 291-8005
Co-Listing Agent
Karen Grotte
Coldwell Banker Realty
License #: 01401304
Phone: (707) 494-3829
Unit Information
| # Buildings | # Leased Units | # Total Units |
|---|---|---|
| 0 | – | – |
Neighborhood: Around This Home
Neighborhood: Local Demographics
Market Trends Charts
Nearby Homes for Sale
2060 Oak Ridge Dr is a Single Family Residence in Santa Rosa, CA 95404. This 3,800 square foot property sits on a 1.53 Acres Lot and features 3 bedrooms & 2 full bathrooms. It is currently priced at $1,249,000 and was built in 1981. This address can also be written as 2060 Oak Ridge Dr, Santa Rosa, CA 95404.
©2025 Bay Area Real Estate Information Services, Inc. All rights reserved. All data, including all measurements and calculations of area, is obtained from various sources and has not been, and will not be, verified by broker or MLS. All information should be independently reviewed and verified for accuracy. Properties may or may not be listed by the office/agent presenting the information. Information provided is for personal, non-commercial use by the viewer and may not be redistributed without explicit authorization from Bay Area Real Estate Information Services, Inc.
Presently MLSListings.com displays Active, Contingent, Pending, and Recently Sold listings. Recently Sold listings are properties which were sold within the last three years. After that period listings are no longer displayed in MLSListings.com. Pending listings are properties under contract and no longer available for sale. Contingent listings are properties where there is an accepted offer, and seller may be seeking back-up offers. Active listings are available for sale.
This listing information is up-to-date as of November 01, 2025. For the most current information, please contact Lisa Alapa, (707) 291-8005
