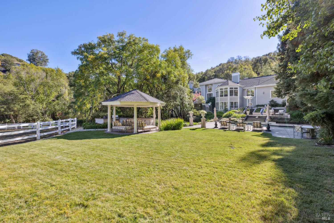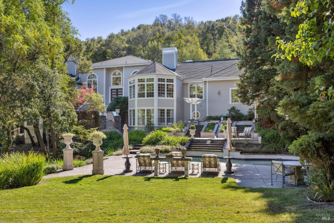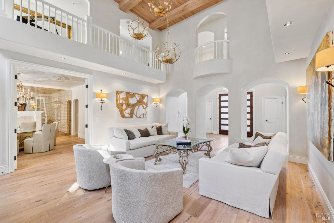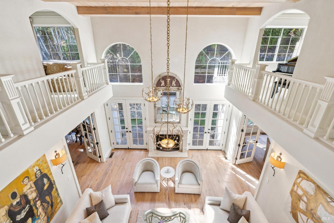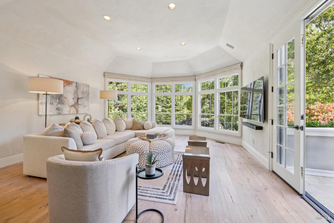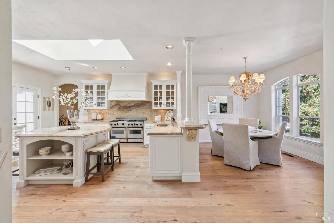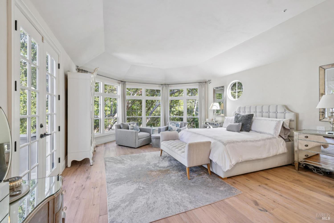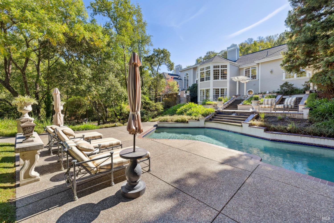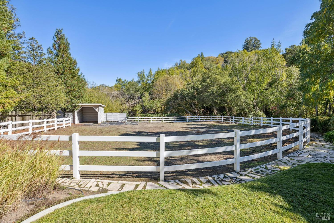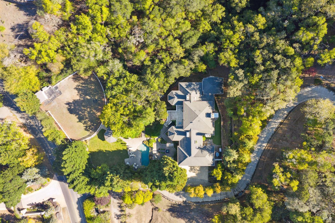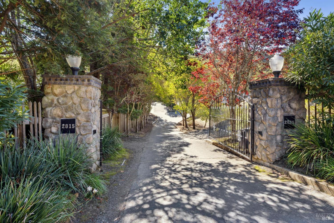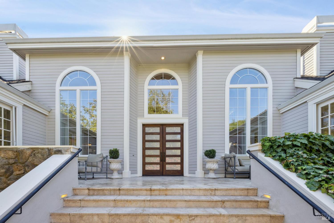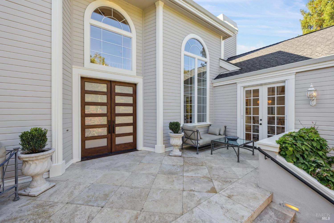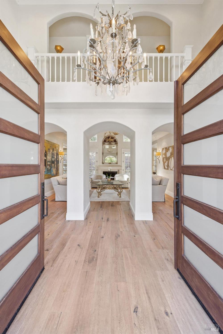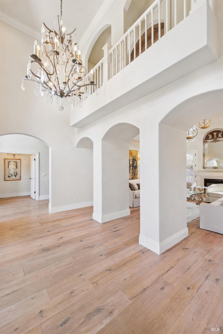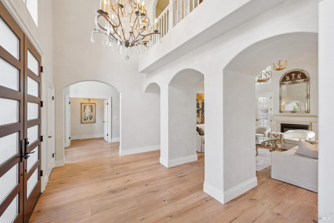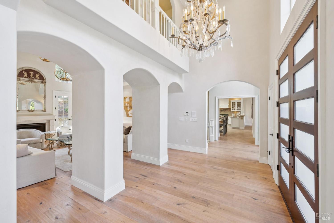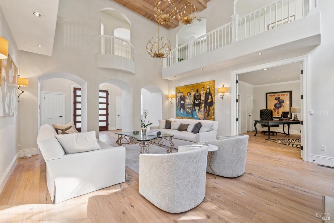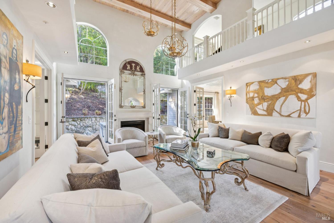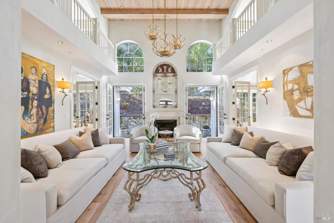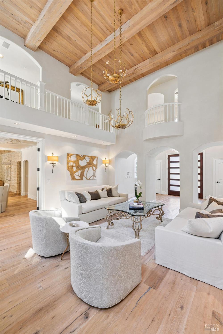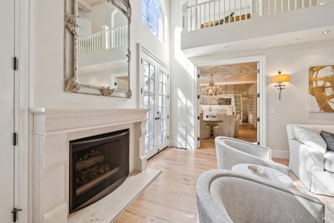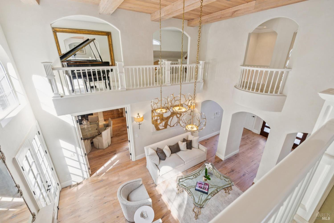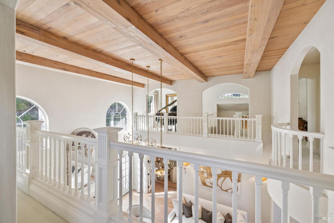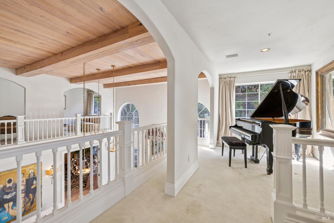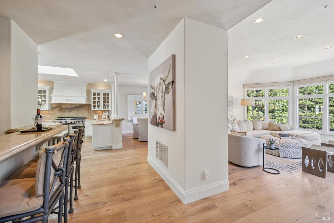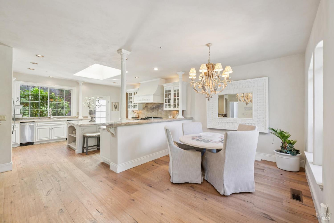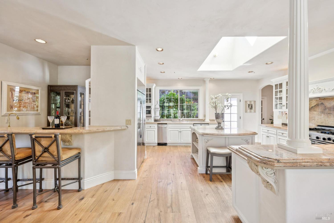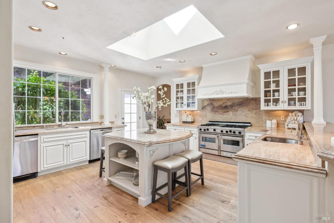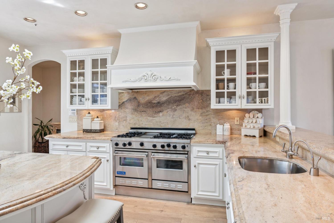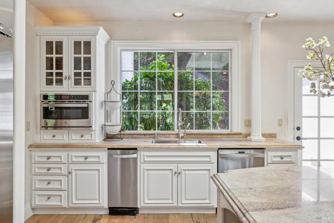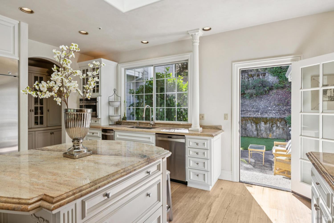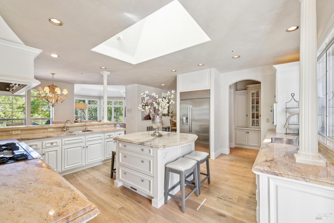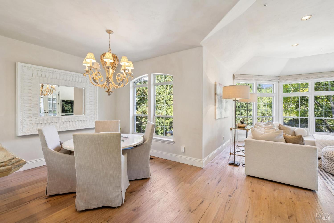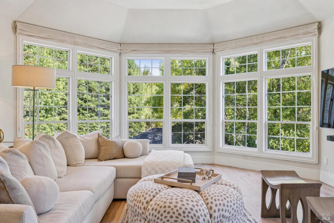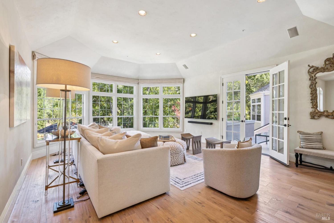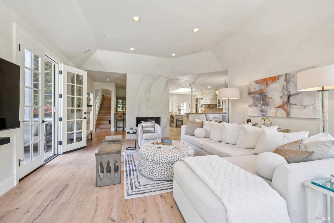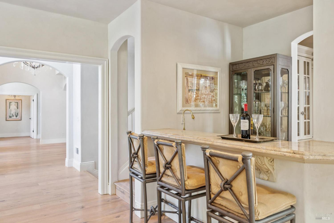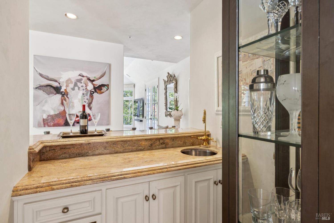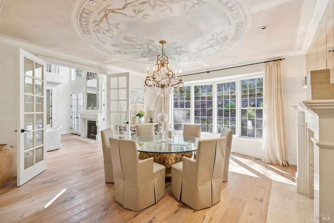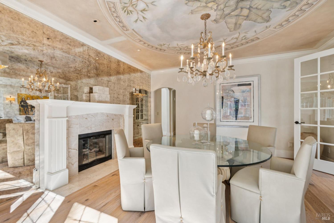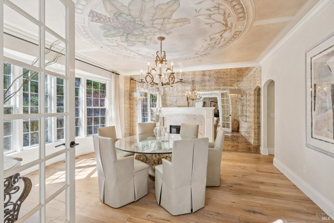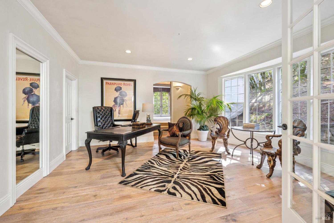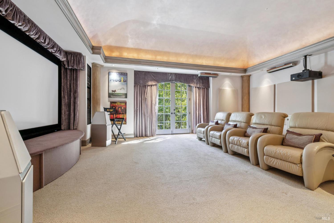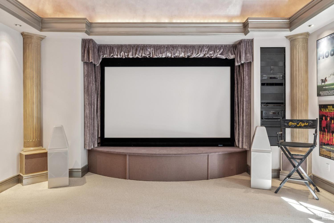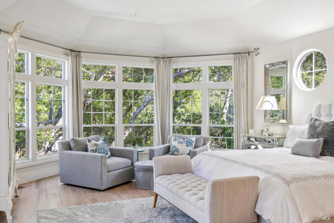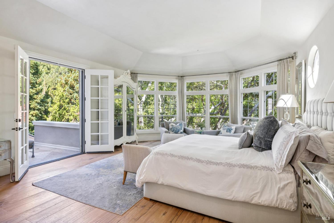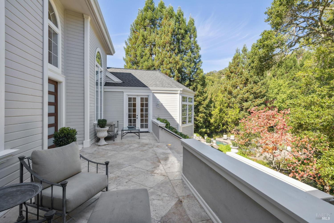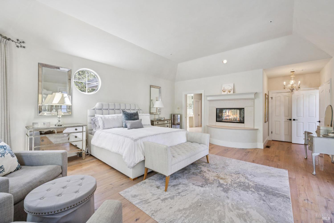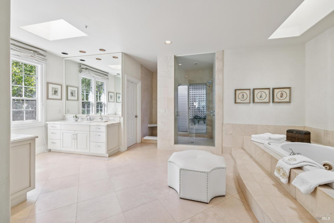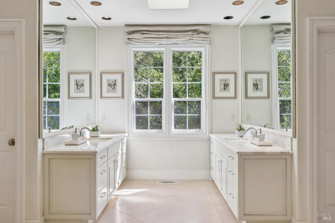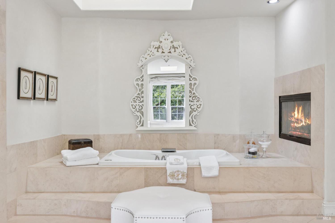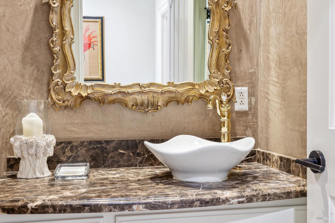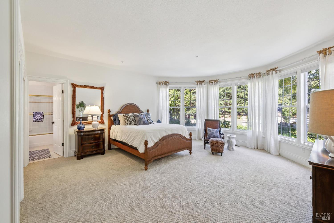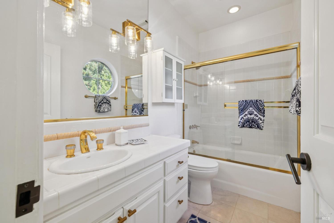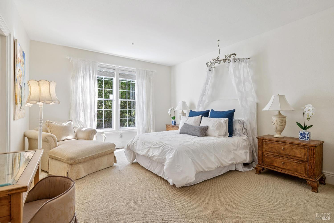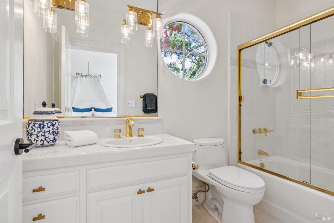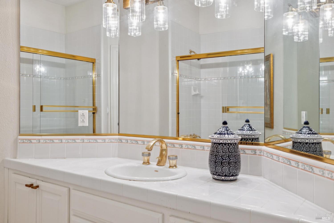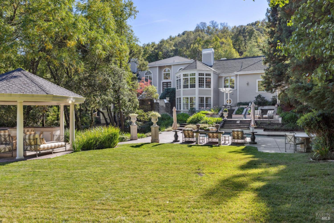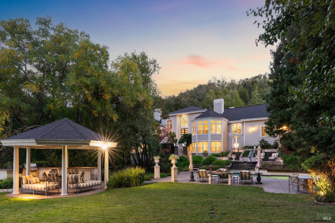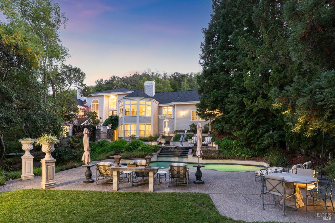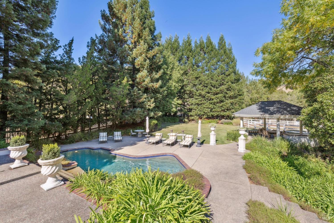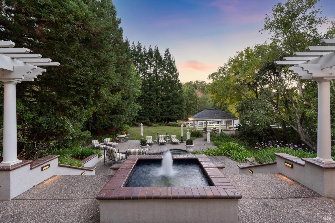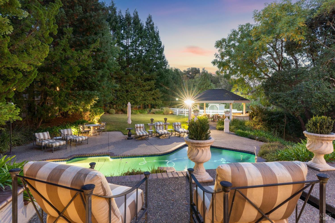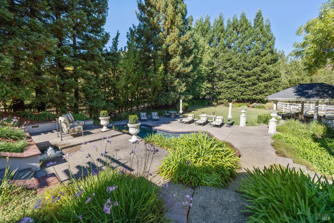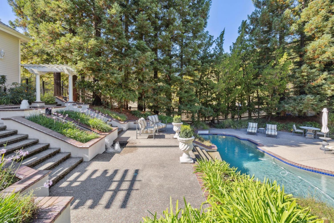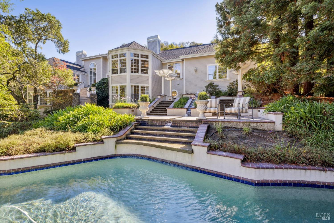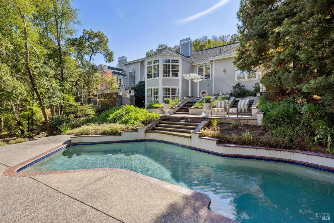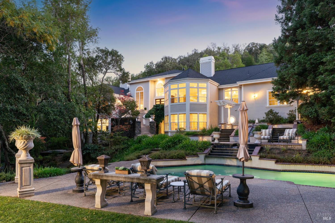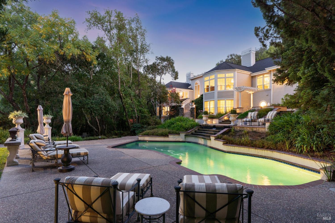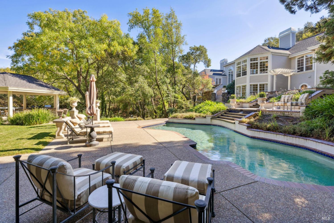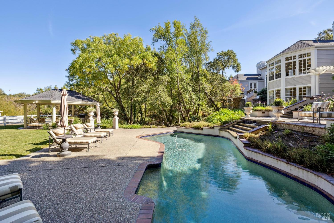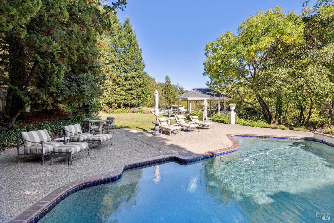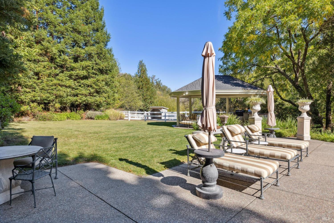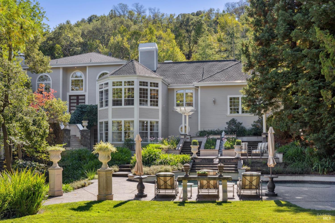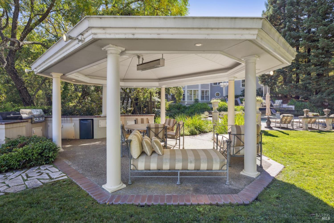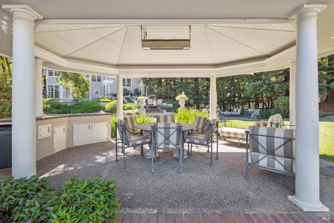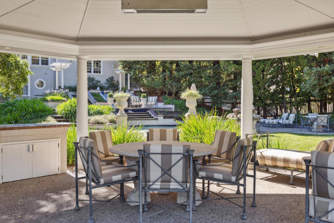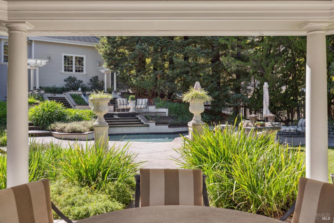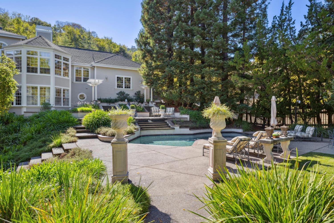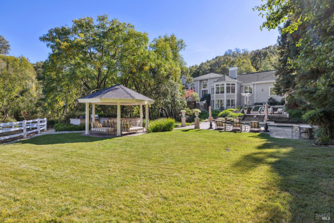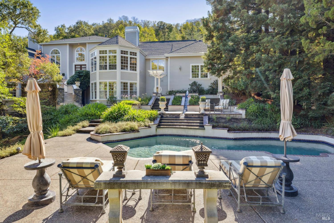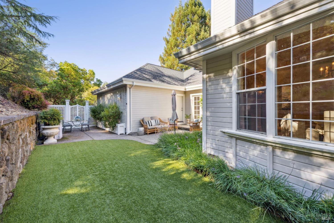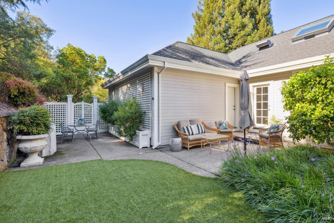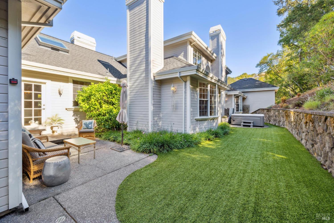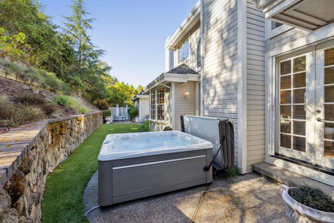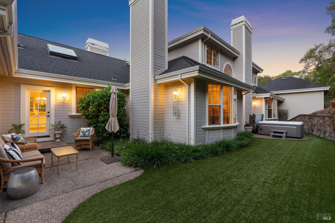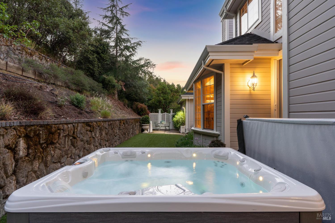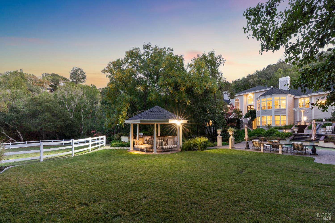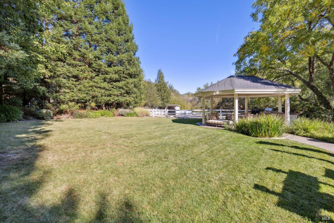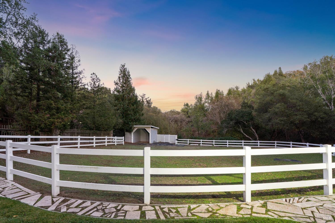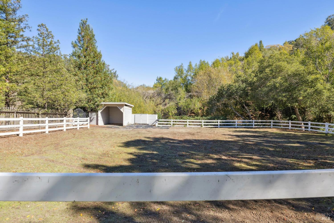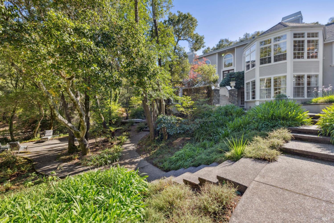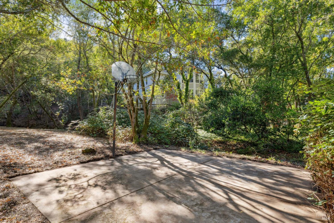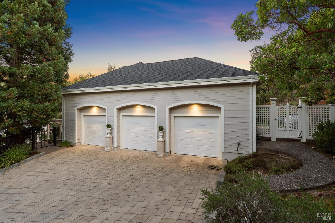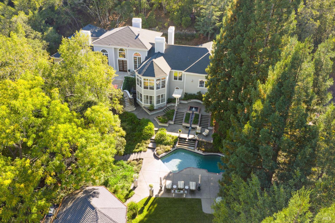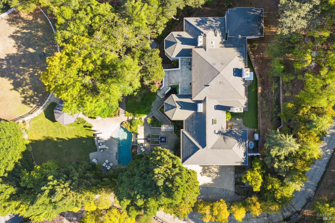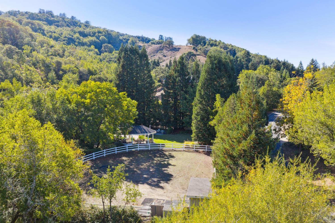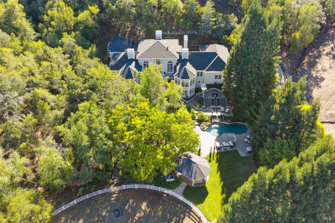Property Details
About this Property
Located on coveted Vineyard Road, this gated 2.1 acre estate combines privacy, refined design, resort-style living, and equestrian amenities in one of Marin's premier settings. Designed by Martin Kobus and extensively renovated, the expansive 6,415 sq. ft. residence features DuChteau wide-plank wood floors, integral plaster walls, soaring ceilings, and abundant natural light. A dramatic double-height living room anchors the home, complemented by a state-of-the-art theater, custom chef's kitchen and wet bar open to the family room, elegant dining room, home office, four fireplaces, and multiple French doors opening to the outdoors. The main-level primary suite includes a spa-like limestone and Calacatta marble bath with Hansgrohe fixtures. Each of the guest bedrooms enjoys its own bath. Outdoors, the property unfolds like a private retreat - pool, fountains, BBQ gazebo, level lawns, travertine terrace, hot tub, basketball half court, and direct trail access for hiking and horseback riding. The lighted corral and stall/tack area will delight equestrians. Modern amenities include a newer roof, dual-zone heat/AC, generators, security system, and 3-car garage. Experience an elevated lifestyle connected to nature and community in this exquisite equestrian estate.
MLS Listing Information
MLS #
BA325092269
MLS Source
Bay Area Real Estate Information Services, Inc.
Days on Site
106
Interior Features
Bedrooms
Primary Suite/Retreat
Bathrooms
Shower(s) over Tub(s)
Kitchen
Breakfast Nook, Countertop - Stone, Island, Other, Pantry, Skylight(s)
Appliances
Built-in BBQ Grill, Dishwasher, Garbage Disposal, Hood Over Range, Microwave, Other, Oven - Double, Oven Range - Built-In, Gas, Refrigerator, Trash Compactor, Dryer, Washer
Dining Room
Formal Dining Room, Other
Family Room
Other, Vaulted Ceilings
Fireplace
Dining Room, Family Room, Living Room, Primary Bedroom
Flooring
Carpet, Tile, Wood
Laundry
Cabinets, In Laundry Room, Laundry - Yes
Cooling
Central Forced Air
Heating
Central Forced Air, Heating - 2+ Zones
Exterior Features
Roof
Composition
Pool
Heated - Gas, In Ground, Pool - Yes, Spa - Private, Spa/Hot Tub, Sweep
Style
Contemporary
Horse Property
Yes
Parking, School, and Other Information
Garage/Parking
Access - Interior, Attached Garage, Facing Side, Gate/Door Opener, Side By Side, Garage: 3 Car(s)
Elementary District
Novato Unified
High School District
Novato Unified
Sewer
Public Sewer
Water
Public
Complex Amenities
Community Security Gate
Unit Information
| # Buildings | # Leased Units | # Total Units |
|---|---|---|
| 0 | – | – |
Neighborhood: Around This Home
Neighborhood: Local Demographics
Market Trends Charts
Nearby Homes for Sale
2815 Vineyard Rd is a Single Family Residence in Novato, CA 94947. This 6,415 square foot property sits on a 2.15 Acres Lot and features 5 bedrooms & 5 full and 1 partial bathrooms. It is currently priced at $3,295,000 and was built in 1991. This address can also be written as 2815 Vineyard Rd, Novato, CA 94947.
©2026 Bay Area Real Estate Information Services, Inc. All rights reserved. All data, including all measurements and calculations of area, is obtained from various sources and has not been, and will not be, verified by broker or MLS. All information should be independently reviewed and verified for accuracy. Properties may or may not be listed by the office/agent presenting the information. Information provided is for personal, non-commercial use by the viewer and may not be redistributed without explicit authorization from Bay Area Real Estate Information Services, Inc.
Presently MLSListings.com displays Active, Contingent, Pending, and Recently Sold listings. Recently Sold listings are properties which were sold within the last three years. After that period listings are no longer displayed in MLSListings.com. Pending listings are properties under contract and no longer available for sale. Contingent listings are properties where there is an accepted offer, and seller may be seeking back-up offers. Active listings are available for sale.
This listing information is up-to-date as of January 29, 2026. For the most current information, please contact Stephanie Lamarre, (415) 806-3176
