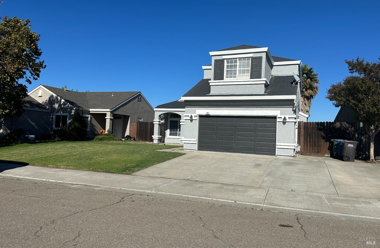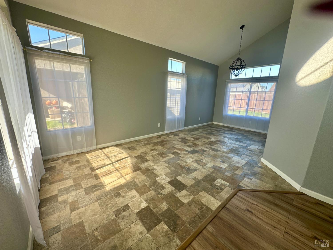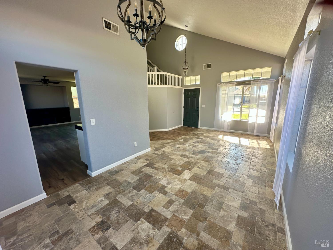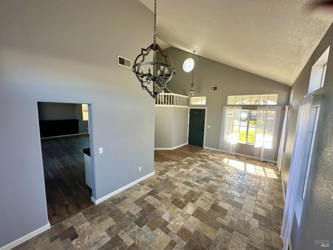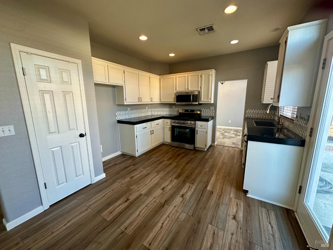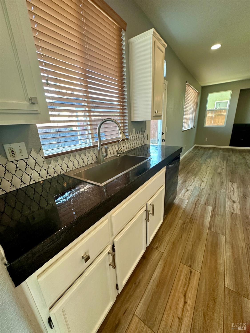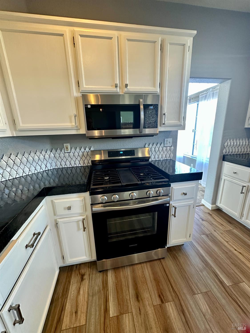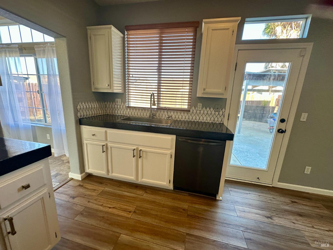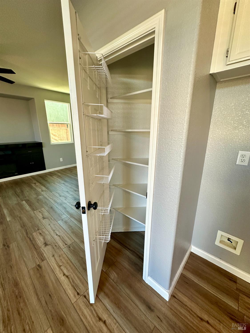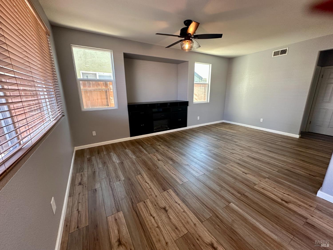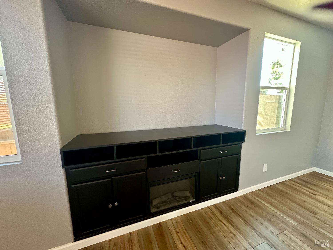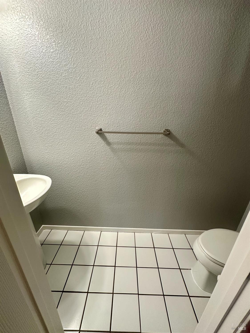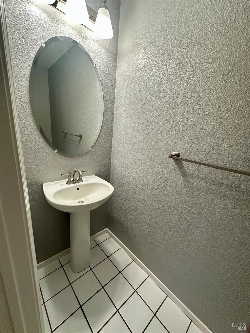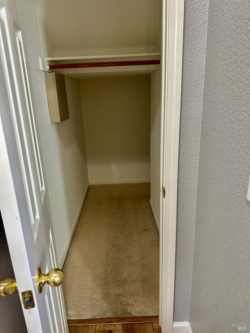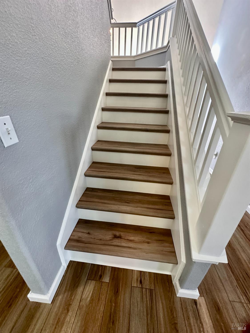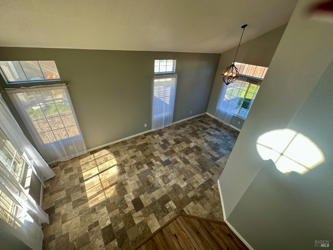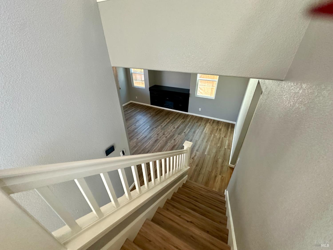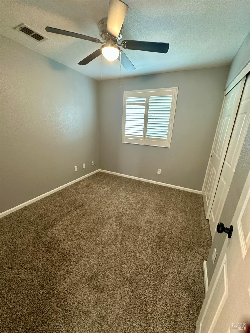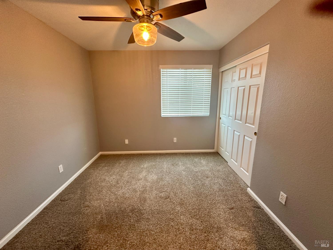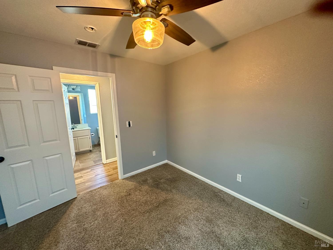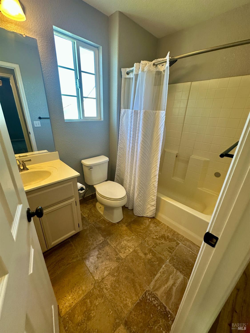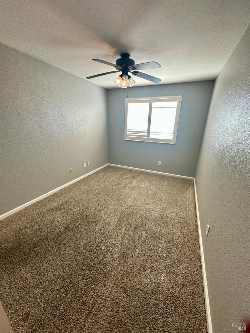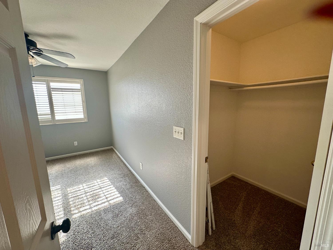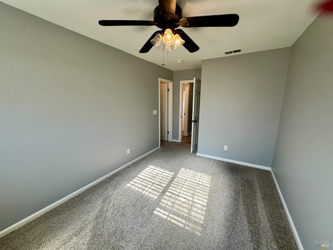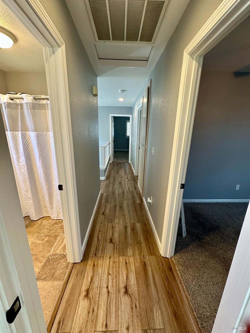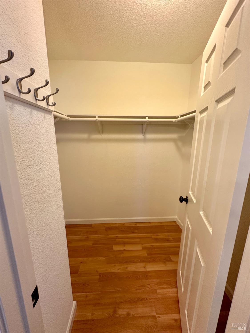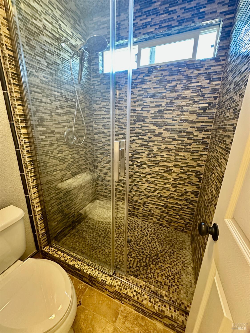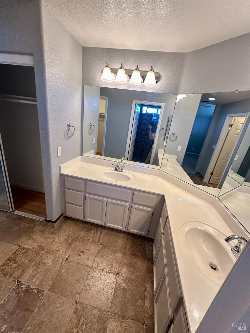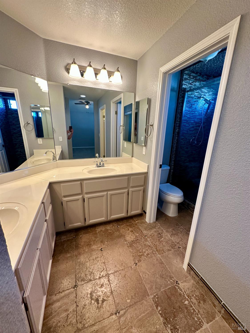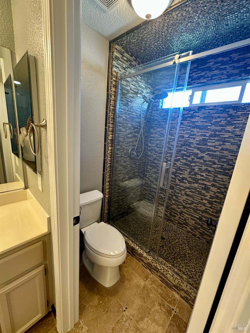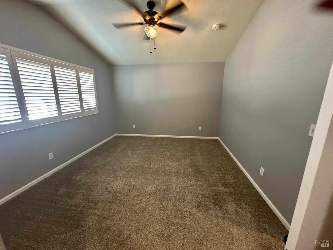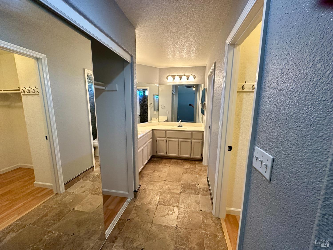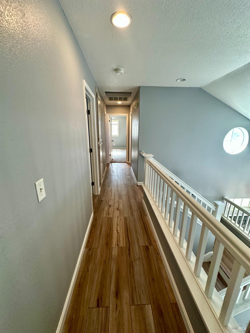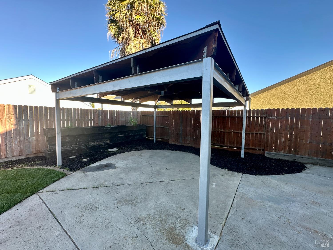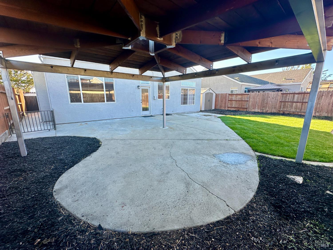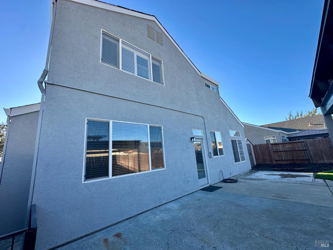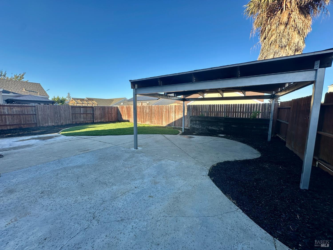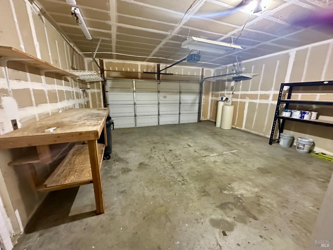Property Details
About this Property
Step into a life of modern efficiency and refined style. This beautifully maintained, two-story home, built in 2001, featuring solar panels for reduced electrical bill! 1,859 square feet, the open-concept layout has been thoughtfully updated with fresh paint throughout and brand new, plank flooring. The heart of the home, the kitchen, features crisp white cabinetry and distinctive concrete countertops, offering a sleek, contemporary feel that makes cooking and entertaining a joy. The main living room provides an elegant welcome with sophisticated stone flooring. The home features, formal living room & dining room plus family room that is open to the kitchen with an built-in electric fireplace. Upstairs, the expansive owner's suite is a tranquil retreat. It features charming Plantation Shutters, a spacious walk-in closet, and a stunning en-suite bathroom with double sinks and a custom tiled shower. Three guest bedrooms and a second full bath for the guest rooms. Central Heat & Air. The backyard is an entertainer's dream, complete with newly installed grass, an automatic sprinkler system for easy maintenance, and the perfect setup for relaxation: a steel-frame gazebo and a ready-to-use concrete spa pad with an electrical hookup. 2 storage sheds for extra storage.
MLS Listing Information
MLS #
BA325092451
MLS Source
Bay Area Real Estate Information Services, Inc.
Days on Site
17
Interior Features
Bathrooms
Shower(s) over Tub(s), Updated Bath(s)
Kitchen
Countertop - Concrete, Kitchen/Family Room Combo, Pantry
Appliances
Dishwasher, Microwave, Oven - Gas
Dining Room
Dining Area in Living Room
Family Room
Kitchen/Family Room Combo
Fireplace
Electric
Flooring
Carpet, Simulated Wood, Stone
Laundry
220 Volt Outlet, Hookup - Gas Dryer, Hookups Only, In Laundry Room
Cooling
Ceiling Fan, Central Forced Air
Heating
Central Forced Air
Exterior Features
Roof
Composition
Foundation
Slab, Concrete Perimeter and Slab
Pool
None, Pool - No
Style
Other
Parking, School, and Other Information
Garage/Parking
Access - Interior, Gate/Door Opener, Garage: 2 Car(s)
Sewer
Public Sewer
Water
Public
Unit Information
| # Buildings | # Leased Units | # Total Units |
|---|---|---|
| 0 | – | – |
Neighborhood: Around This Home
Neighborhood: Local Demographics
Market Trends Charts
Nearby Homes for Sale
590 Anderson Way is a Single Family Residence in Rio Vista, CA 94571. This 1,859 square foot property sits on a 5,663 Sq Ft Lot and features 4 bedrooms & 2 full and 1 partial bathrooms. It is currently priced at $560,000 and was built in 2001. This address can also be written as 590 Anderson Way, Rio Vista, CA 94571.
©2025 Bay Area Real Estate Information Services, Inc. All rights reserved. All data, including all measurements and calculations of area, is obtained from various sources and has not been, and will not be, verified by broker or MLS. All information should be independently reviewed and verified for accuracy. Properties may or may not be listed by the office/agent presenting the information. Information provided is for personal, non-commercial use by the viewer and may not be redistributed without explicit authorization from Bay Area Real Estate Information Services, Inc.
Presently MLSListings.com displays Active, Contingent, Pending, and Recently Sold listings. Recently Sold listings are properties which were sold within the last three years. After that period listings are no longer displayed in MLSListings.com. Pending listings are properties under contract and no longer available for sale. Contingent listings are properties where there is an accepted offer, and seller may be seeking back-up offers. Active listings are available for sale.
This listing information is up-to-date as of October 27, 2025. For the most current information, please contact Stacia Olson
