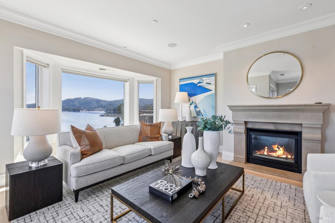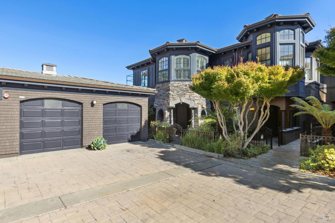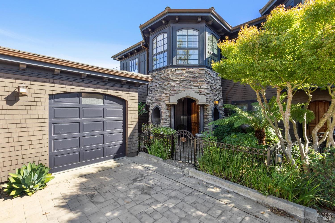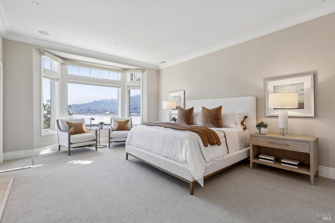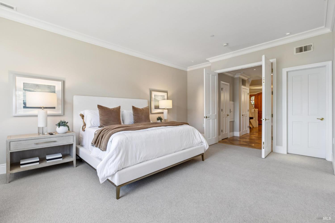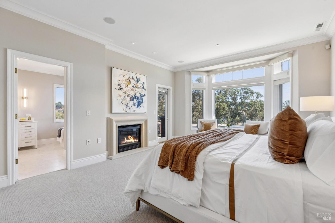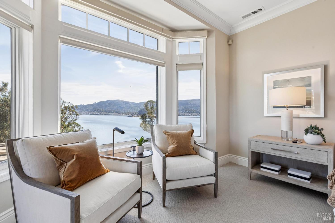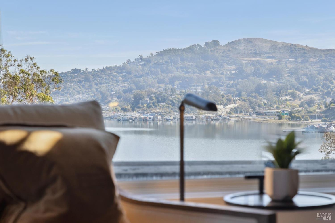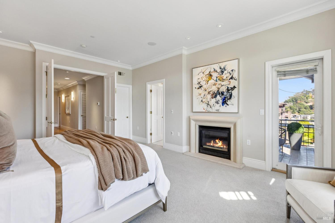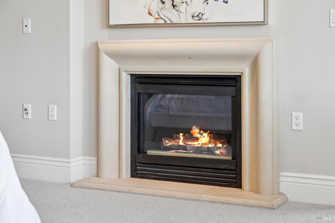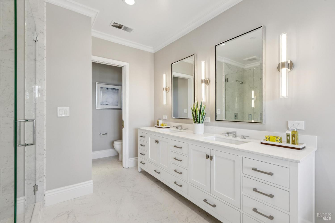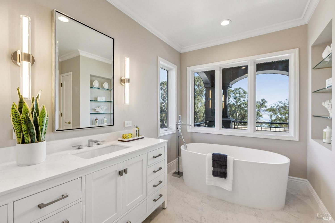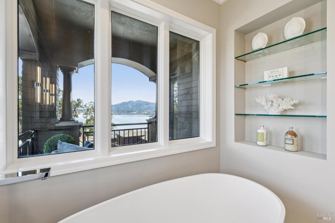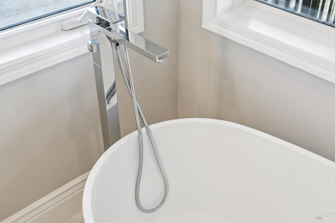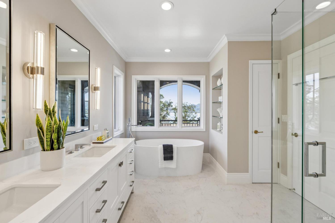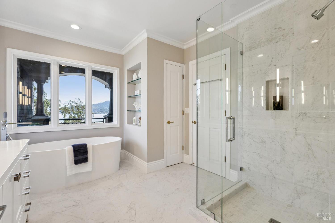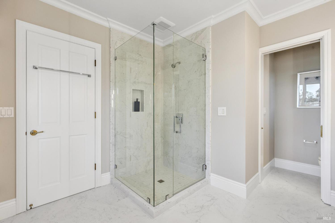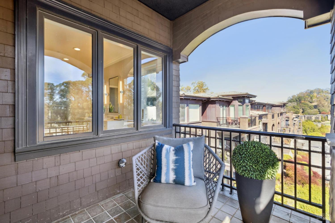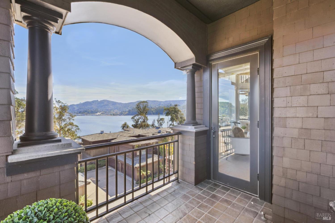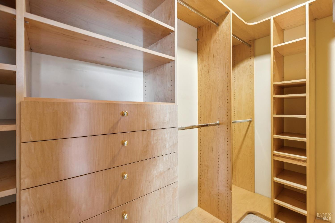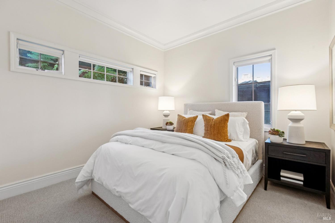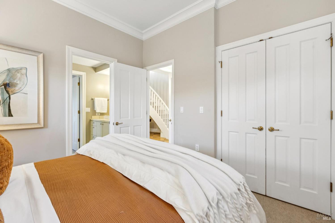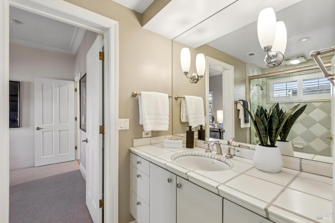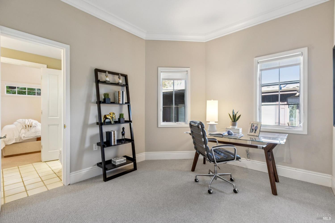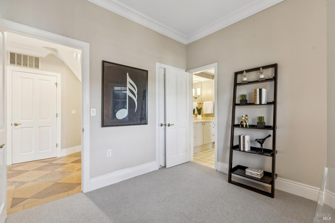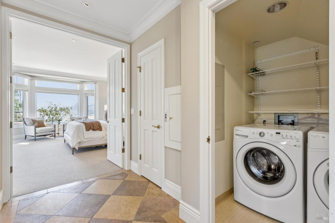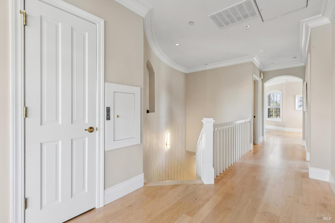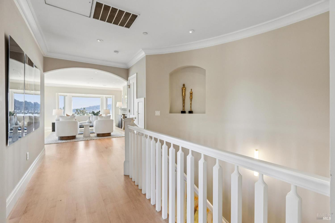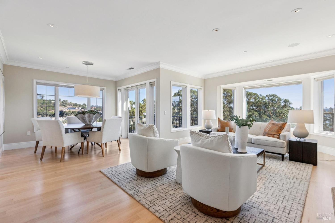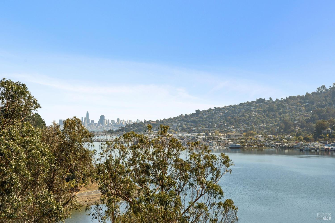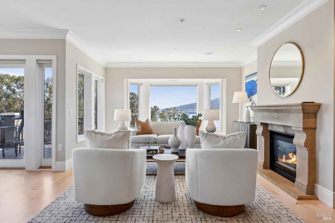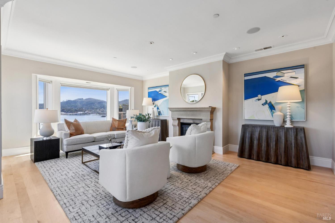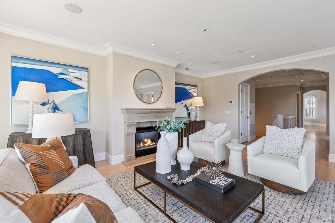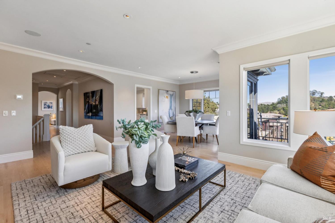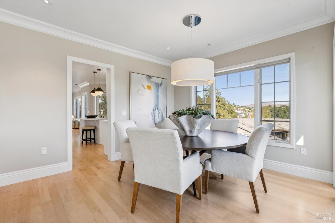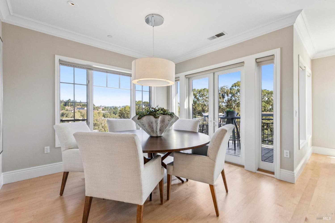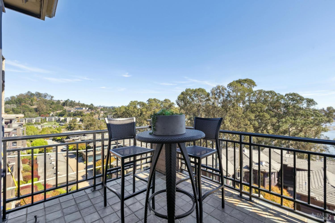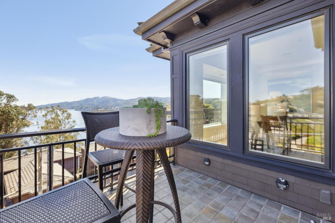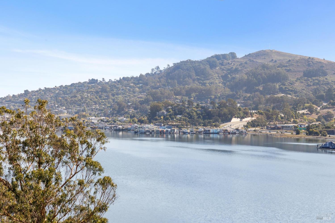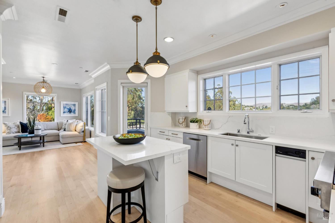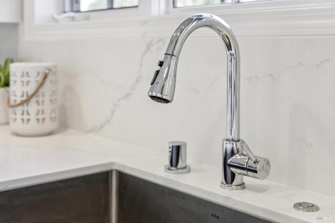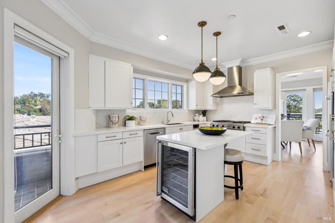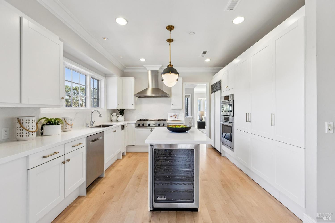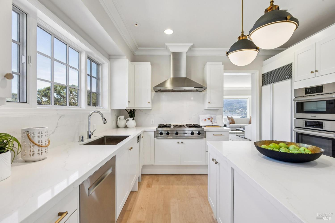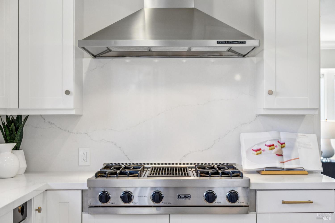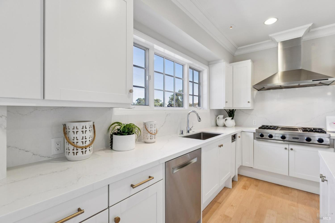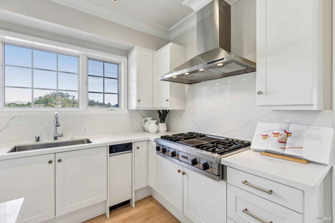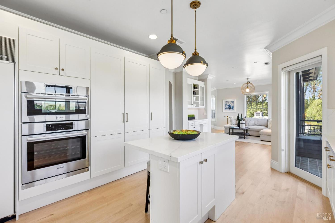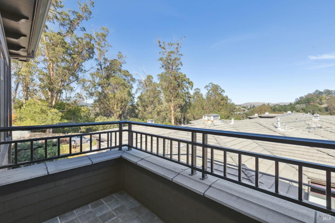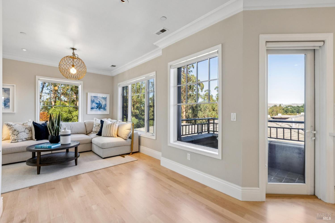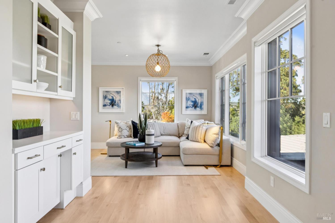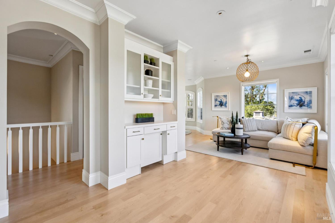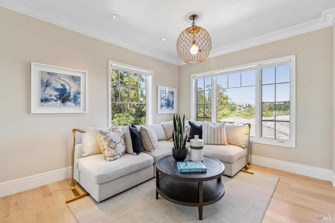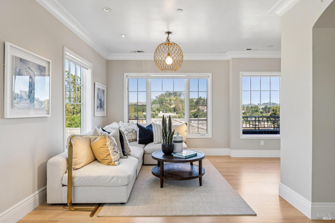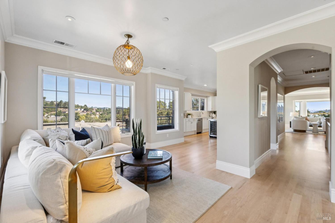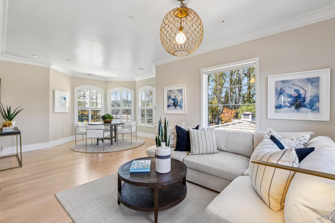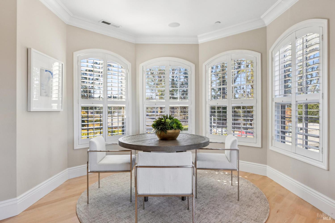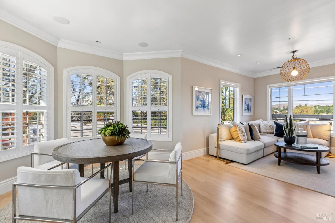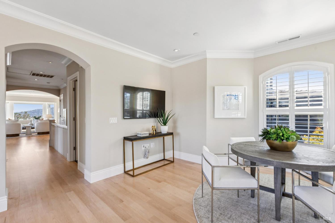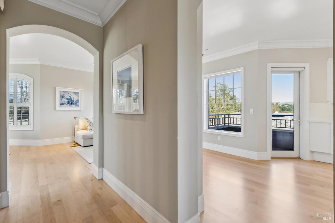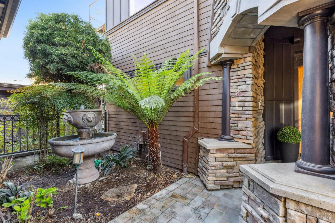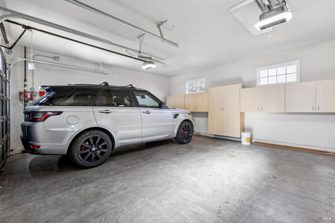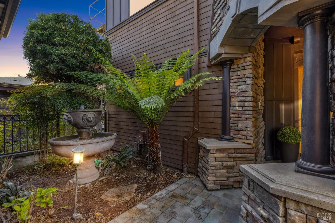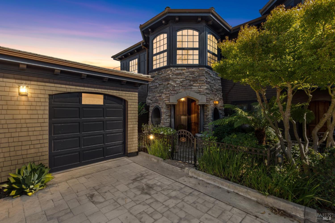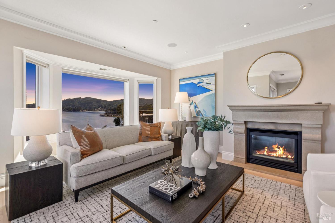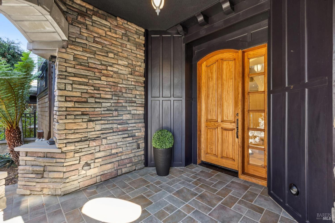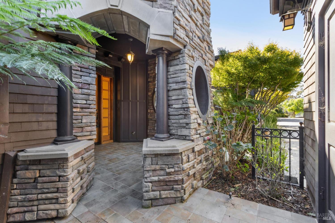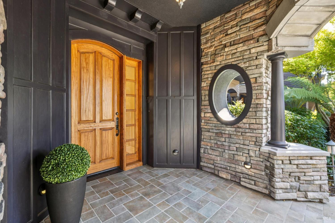Property Details
About this Property
Positioned on the De Silva Island summit, this refined 3BD, 2.5BA condo embodies timeless sophistication, offering breathtaking vistas of the SF skyline, Richardson Bay, Sausalito Harbor & Marin Headlands. Exterior's stonework, rich color palette & classic shingles exude an enduring architectural appeal. The unit's gated entry features mature landscaping, stately columns & oval cutouts. Foyer has an oval coffered ceiling & gracefully curved staircase, introducing interiors of quiet luxury. High ceilings, crown molding, limestone & hardwood floors, along with refined details, set a tone of understated elegance. Sizable living room with fireplace & dining area with picture windows framing scenic outlooks, opening to a view terrace that blends indoors & out. Family room with casual dining space. Updated chef's kitchen has white cabinetry with chic brass hardware, quartz counters/backsplash, center island with seating & wine fridge, and premium appliances. All bedrooms are on the lower level. The primary suite offers beautiful outlooks, a fireplace, a terrace, & newly updated spa-like bath. 2-car garage, community pool, spa, clubhouse & playground complete this exclusive Marin offering.
MLS Listing Information
MLS #
BA325092599
MLS Source
Bay Area Real Estate Information Services, Inc.
Days on Site
59
Interior Features
Bathrooms
Jack and Jill, Primary - Tub, Shower(s) over Tub(s), Tile
Kitchen
Breakfast Nook, Island, Kitchen/Family Room Combo
Appliances
Cooktop - Gas, Dishwasher, Garbage Disposal, Hood Over Range, Microwave, Oven - Built-In, Oven - Double, Oven - Electric, Refrigerator, Trash Compactor, Wine Refrigerator, Dryer, Washer
Dining Room
Dining Area in Living Room
Family Room
Kitchen/Family Room Combo
Fireplace
Insert, Living Room, Primary Bedroom
Flooring
Carpet, Linoleum, Stone, Tile, Wood
Laundry
220 Volt Outlet, In Closet, Laundry Area
Cooling
Central Forced Air
Heating
Central Forced Air, Fireplace Insert
Exterior Features
Pool
Community Facility, None, Pool - No
Style
Contemporary, Traditional
Parking, School, and Other Information
Garage/Parking
Detached, Gate/Door Opener, Private / Exclusive, Side By Side, Garage: 2 Car(s)
Sewer
Public Sewer
HOA Fee
$2071
HOA Fee Frequency
Monthly
Complex Amenities
Club House, Community Pool, Gym / Exercise Facility, Playground
Unit Information
| # Buildings | # Leased Units | # Total Units |
|---|---|---|
| 0 | – | – |
Neighborhood: Around This Home
Neighborhood: Local Demographics
Market Trends Charts
Nearby Homes for Sale
30 De Silva Island Dr is a Condominium in Mill Valley, CA 94941. This 2,422 square foot property sits on a 1,146 Sq Ft Lot and features 3 bedrooms & 2 full and 1 partial bathrooms. It is currently priced at $2,495,000 and was built in 2001. This address can also be written as 30 De Silva Island Dr, Mill Valley, CA 94941.
©2025 Bay Area Real Estate Information Services, Inc. All rights reserved. All data, including all measurements and calculations of area, is obtained from various sources and has not been, and will not be, verified by broker or MLS. All information should be independently reviewed and verified for accuracy. Properties may or may not be listed by the office/agent presenting the information. Information provided is for personal, non-commercial use by the viewer and may not be redistributed without explicit authorization from Bay Area Real Estate Information Services, Inc.
Presently MLSListings.com displays Active, Contingent, Pending, and Recently Sold listings. Recently Sold listings are properties which were sold within the last three years. After that period listings are no longer displayed in MLSListings.com. Pending listings are properties under contract and no longer available for sale. Contingent listings are properties where there is an accepted offer, and seller may be seeking back-up offers. Active listings are available for sale.
This listing information is up-to-date as of October 28, 2025. For the most current information, please contact Chelsea Ialeggio, (415) 300-6881
