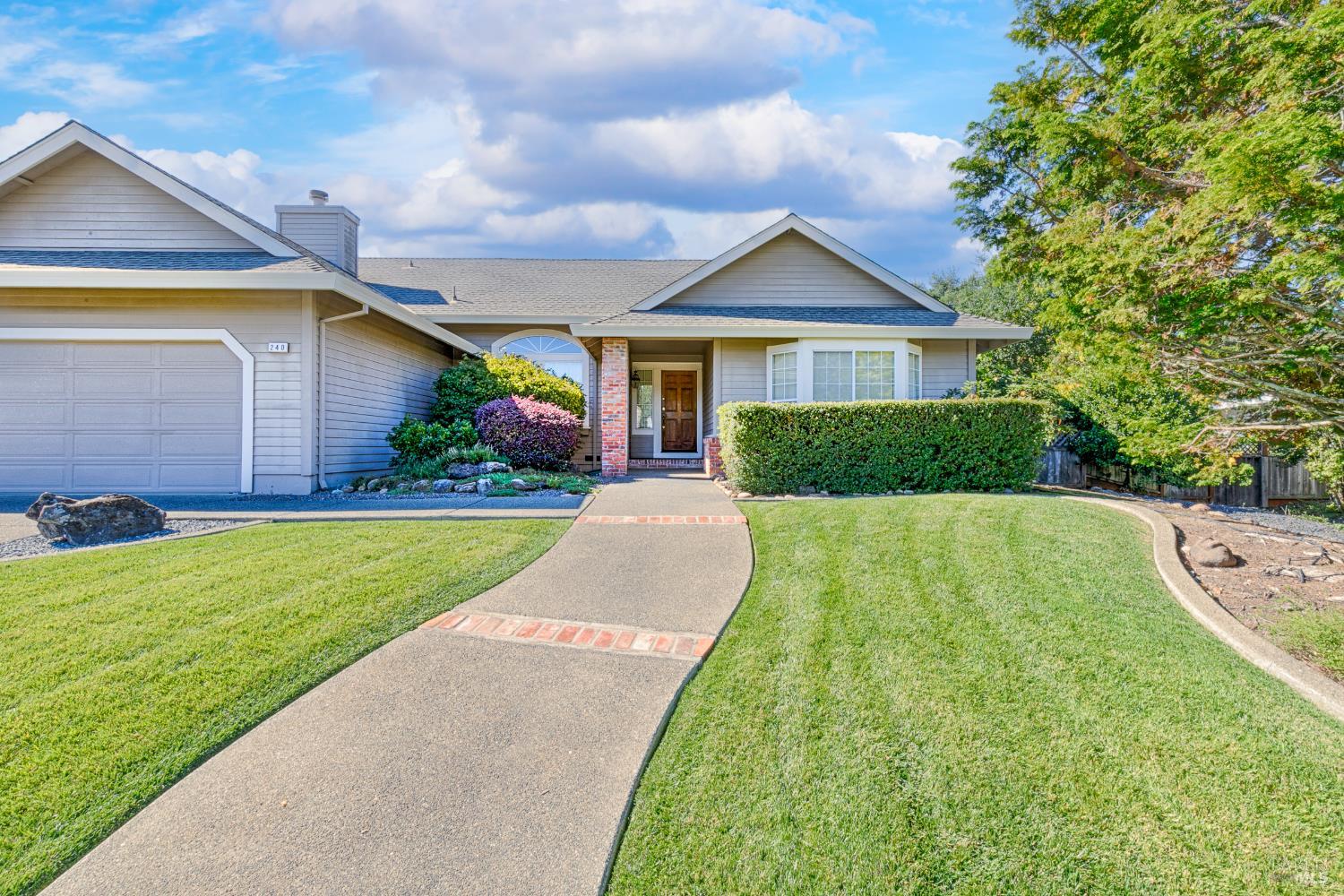240 Silver Creek Cir, Santa Rosa, CA 95409
$875,000 Mortgage Calculator Sold on Dec 15, 2025 Single Family Residence
Property Details
About this Property
Tucked away at the west end of Oakmont, this beautifully kept, owner-maintained, Gallaher-built Glen Ellen plan home invites you to enjoy comfort, space, & stunning natural surroundings. The home's welcoming layout features vaulted ceilings, tile entry, & two cozy brick fireplaces that create the perfect setting for relaxing & entertaining. The light-filled kitchen offers ample oak cabinetry, tile counters & a cheerful dinette area that opens to the beautifully landscaped private rear yard. The primary suite is a peaceful retreat with vaulted ceilings, dual closets, & spacious bath with a soaking tub, stall shower, & dual sinks. Two additional bedrooms provide flexibility for guests or hobbies, one enhanced by a charming bay window. Step outside to a backyard designed for enjoyment with views of Annadel State Park, room to garden with raised planting beds, & plenty of space for outdoor gatherings. A large two-car garage adds convenience with storage & a utility sink. Thoughtful updates include a newer roof, furnace, & AC, plus Generac system, dual-pane windows, & cedar flooring in the bedroom closets. With its warm sense of community, & only moments to shops, eateries & transport this home provides all the elements for relaxing, comfortable & easy care living.
MLS Listing Information
MLS #
BA325092887
MLS Source
Bay Area Real Estate Information Services, Inc.
Interior Features
Bedrooms
Primary Suite/Retreat
Bathrooms
Shower(s) over Tub(s), Tile
Kitchen
Breakfast Nook, Countertop - Tile, Other
Appliances
Cooktop - Electric, Dishwasher, Garbage Disposal, Hood Over Range, Microwave, Other, Oven Range - Built-In, Oven Range - Electric, Refrigerator, Trash Compactor, Dryer, Washer
Dining Room
Other
Family Room
Other
Fireplace
Brick, Family Room, Gas Log, Gas Starter, Living Room
Flooring
Carpet, Tile, Vinyl
Laundry
In Garage, Tub / Sink
Cooling
Central Forced Air
Heating
Central Forced Air
Exterior Features
Roof
Composition
Foundation
Concrete Perimeter
Pool
Community Facility, Pool - No
Parking, School, and Other Information
Garage/Parking
Access - Interior, Attached Garage, Facing Front, Gate/Door Opener, Garage: 2 Car(s)
Sewer
Public Sewer
Water
Public
HOA Fee
$129
HOA Fee Frequency
Monthly
Complex Amenities
Barbecue Area, Community Pool, Dog Park, Golf Course, Gym / Exercise Facility, Putting Green
Contact Information
Listing Agent
Nancy Devoto
McBride Realty
License #: 00771931
Phone: (707) 538-2270
Co-Listing Agent
Vanessa Gillespie
McBride Realty
License #: 01976215
Phone: (707) 538-2270
Unit Information
| # Buildings | # Leased Units | # Total Units |
|---|---|---|
| 0 | – | – |
Neighborhood: Around This Home
Neighborhood: Local Demographics
Market Trends Charts
240 Silver Creek Cir is a Single Family Residence in Santa Rosa, CA 95409. This 2,065 square foot property sits on a 10,633 Sq Ft Lot and features 3 bedrooms & 2 full bathrooms. It is currently priced at $875,000 and was built in 1989. This address can also be written as 240 Silver Creek Cir, Santa Rosa, CA 95409.
©2025 Bay Area Real Estate Information Services, Inc. All rights reserved. All data, including all measurements and calculations of area, is obtained from various sources and has not been, and will not be, verified by broker or MLS. All information should be independently reviewed and verified for accuracy. Properties may or may not be listed by the office/agent presenting the information. Information provided is for personal, non-commercial use by the viewer and may not be redistributed without explicit authorization from Bay Area Real Estate Information Services, Inc.
Presently MLSListings.com displays Active, Contingent, Pending, and Recently Sold listings. Recently Sold listings are properties which were sold within the last three years. After that period listings are no longer displayed in MLSListings.com. Pending listings are properties under contract and no longer available for sale. Contingent listings are properties where there is an accepted offer, and seller may be seeking back-up offers. Active listings are available for sale.
This listing information is up-to-date as of December 15, 2025. For the most current information, please contact Nancy Devoto, (707) 538-2270
