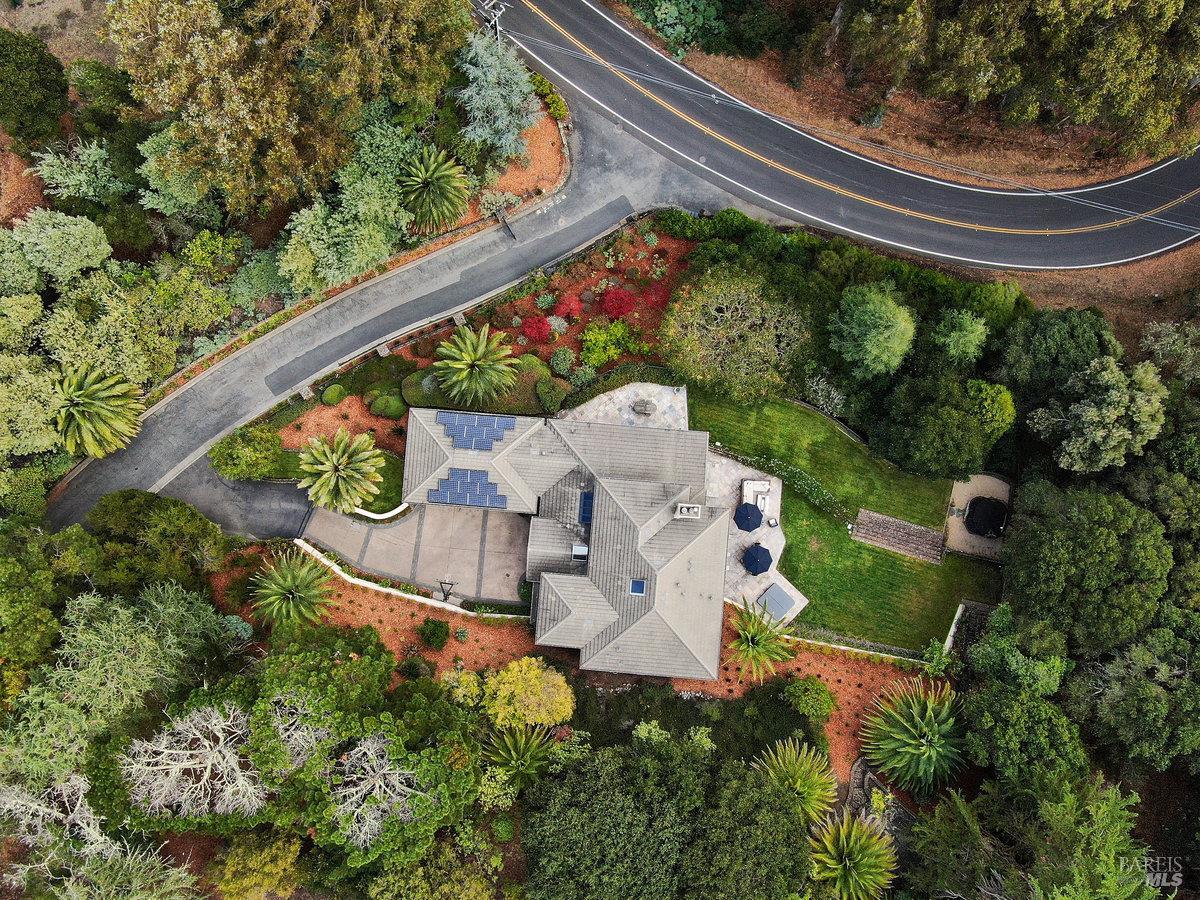4505 Paradise Dr, Tiburon, CA 94920
$5,000,000 Mortgage Calculator Sold on Jan 6, 2026 Single Family Residence
Property Details
About this Property
Welcome to this coastal inspired and designer remodeled residence offering a thoughtful floor-plan with a rare-combination of privacy, water views and exceptional indoor-outdoor spaces. Spanning 3-levels, the heart of the home is a Chef's eat-in kitchen with SubZero refrigerator, Wolf gas cooktop and Quartz countertops. The adjacent light-filled Great Room enjoys serene water views and is outfitted with custom built-in cabinetry and a fireplace. Both the Great Room and Living Room offer direct access onto the large grassy, flat yard outfitted with an outdoor kitchen, hot tub and mature landscaping. Formal dining and living rooms complete this floor along with a full bath and bedroom which could also serve as a private home office. On the upper level, the spacious primary suite offers a private covered patio, beautiful water views, a walk-in closet and updated spa-like bath. Two additional light and bright bedrooms with a shared bath are also located on the same floor. The lower level of the home offers a large media room with a kitchen and custom built-in cabinetry. A dedicated home gym and guest suite make this a perfect flex space. Sited on more than 1.25+ acres, this home is located in the desirable Tiburon School District with easy access to shopping and Highway 101
MLS Listing Information
MLS #
BA325094135
MLS Source
Bay Area Real Estate Information Services, Inc.
Interior Features
Bedrooms
Primary Suite/Retreat
Bathrooms
Other, Shower(s) over Tub(s), Tile, Updated Bath(s), Window
Kitchen
Breakfast Nook, Kitchen/Family Room Combo, Other, Pantry, Updated
Appliances
Cooktop - Gas, Dishwasher, Garbage Disposal, Ice Maker, Microwave, Other, Oven - Double, Refrigerator, Dryer, Washer
Dining Room
Formal Dining Room, Other, Skylight(s)
Family Room
Kitchen/Family Room Combo, Other, Vaulted Ceilings, View
Fireplace
Family Room, Gas Log, Living Room
Flooring
Carpet, Stone, Wood
Laundry
In Laundry Room, Laundry - Yes
Cooling
Central Forced Air, Multi Units, Multi-Zone
Heating
Central Forced Air, Gas, Heating - 2+ Zones, Solar
Exterior Features
Roof
Tile
Foundation
Concrete Perimeter
Pool
Pool - No
Style
Traditional
Parking, School, and Other Information
Garage/Parking
Access - Interior, Attached Garage, Gate/Door Opener, Guest / Visitor Parking, Side By Side, Garage: 3 Car(s)
Sewer
Public Sewer
Water
Public
Complex Amenities
Community Security Gate
Contact Information
Listing Agent
Missy Zech Stacy Achuck
Compass
License #: 01921671
Phone: (415) 722-8521
Co-Listing Agent
Elizabeth Gassel
Compass
License #: 01973213
Phone: (415) 305-4771
Unit Information
| # Buildings | # Leased Units | # Total Units |
|---|---|---|
| 0 | – | – |
Neighborhood: Around This Home
Neighborhood: Local Demographics
Market Trends Charts
4505 Paradise Dr is a Single Family Residence in Tiburon, CA 94920. This 4,555 square foot property sits on a 1.344 Acres Lot and features 5 bedrooms & 4 full bathrooms. It is currently priced at $5,000,000 and was built in 2000. This address can also be written as 4505 Paradise Dr, Tiburon, CA 94920.
©2026 Bay Area Real Estate Information Services, Inc. All rights reserved. All data, including all measurements and calculations of area, is obtained from various sources and has not been, and will not be, verified by broker or MLS. All information should be independently reviewed and verified for accuracy. Properties may or may not be listed by the office/agent presenting the information. Information provided is for personal, non-commercial use by the viewer and may not be redistributed without explicit authorization from Bay Area Real Estate Information Services, Inc.
Presently MLSListings.com displays Active, Contingent, Pending, and Recently Sold listings. Recently Sold listings are properties which were sold within the last three years. After that period listings are no longer displayed in MLSListings.com. Pending listings are properties under contract and no longer available for sale. Contingent listings are properties where there is an accepted offer, and seller may be seeking back-up offers. Active listings are available for sale.
This listing information is up-to-date as of January 08, 2026. For the most current information, please contact Missy Zech Stacy Achuck, (415) 722-8521
