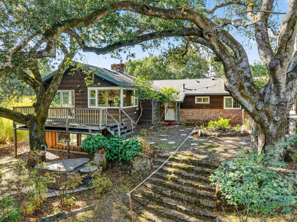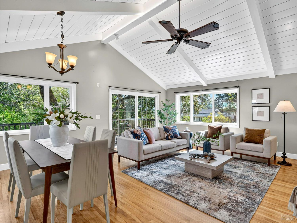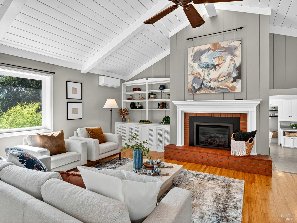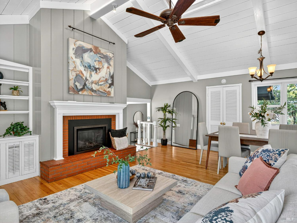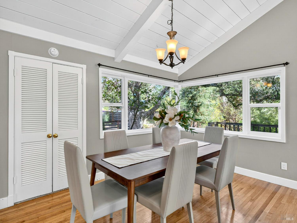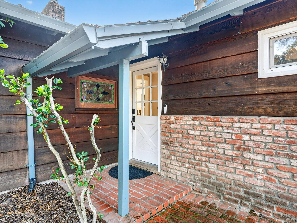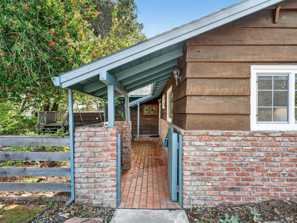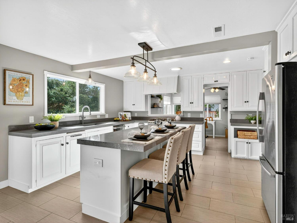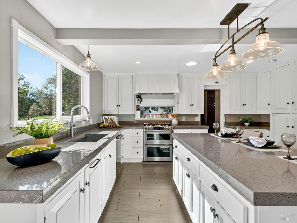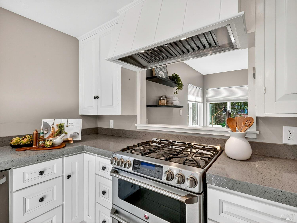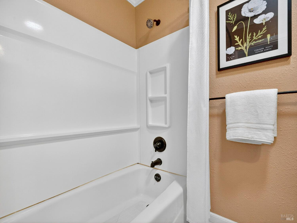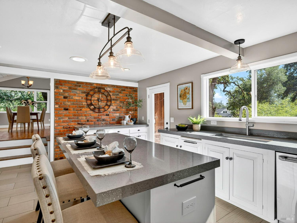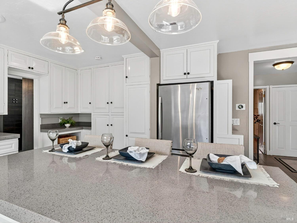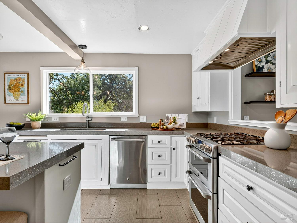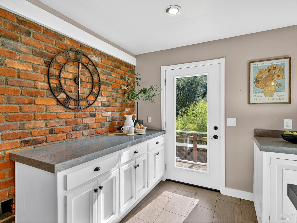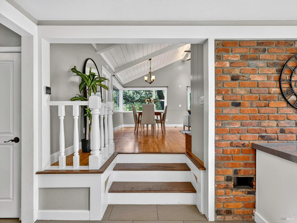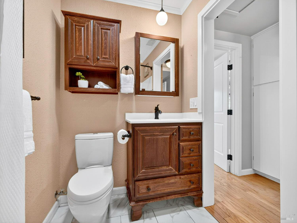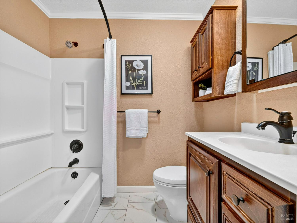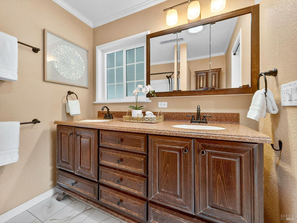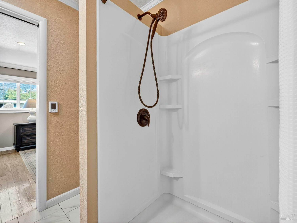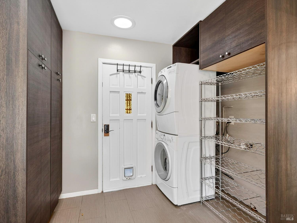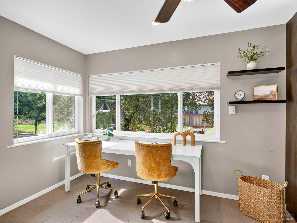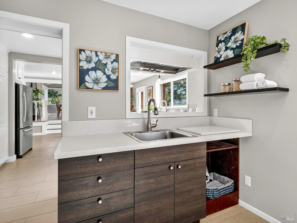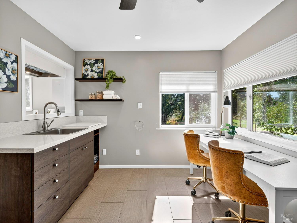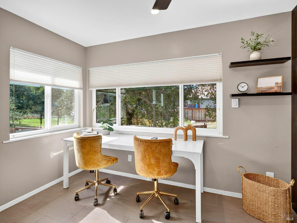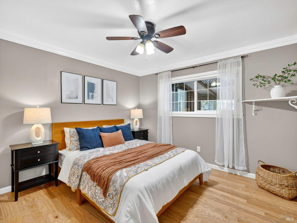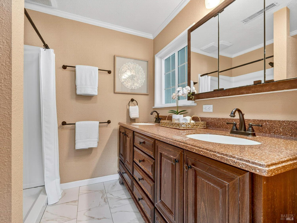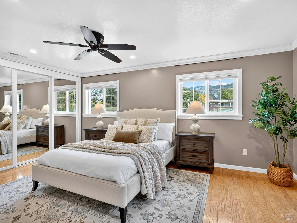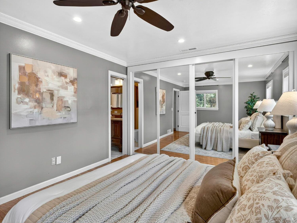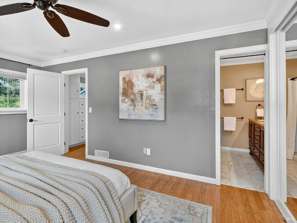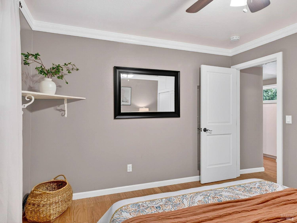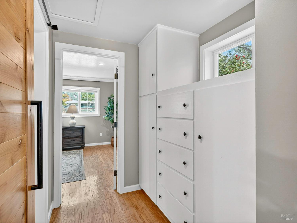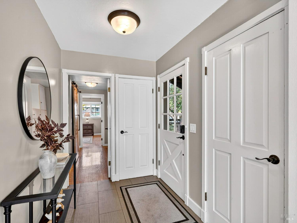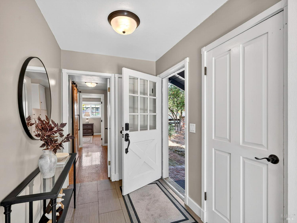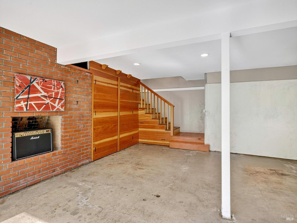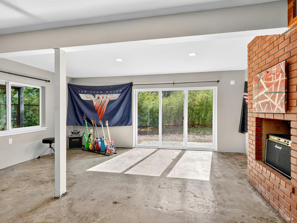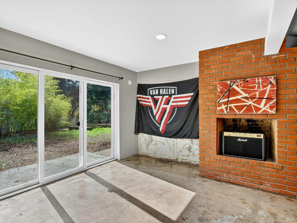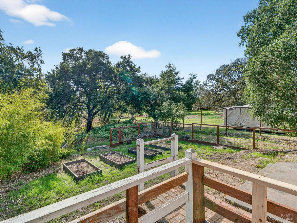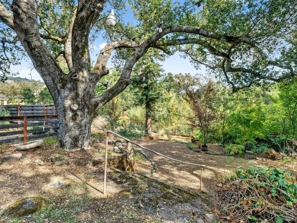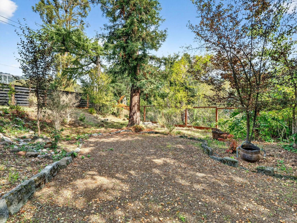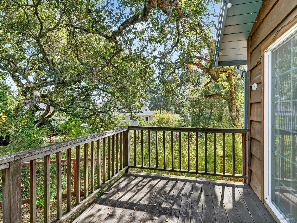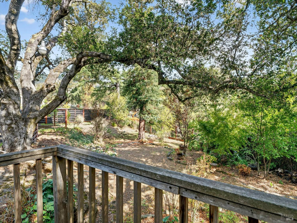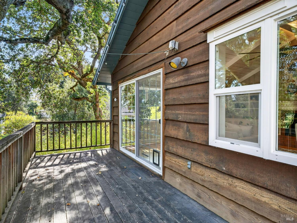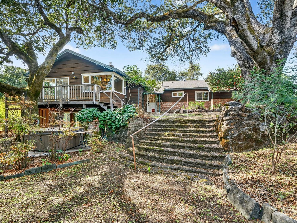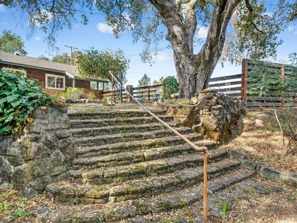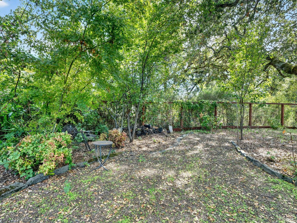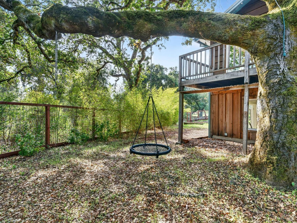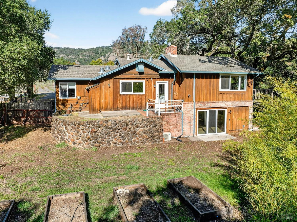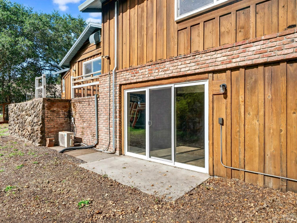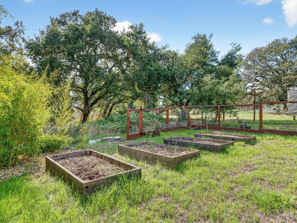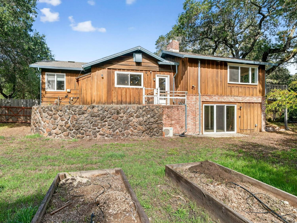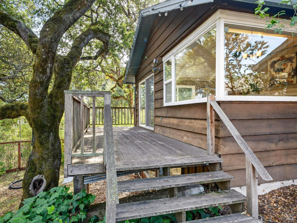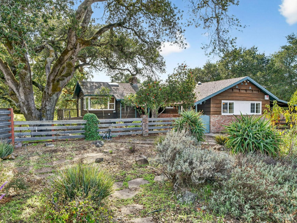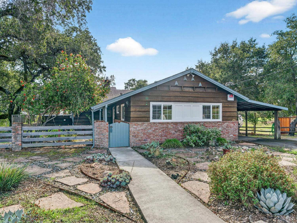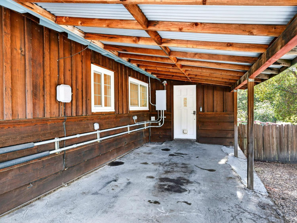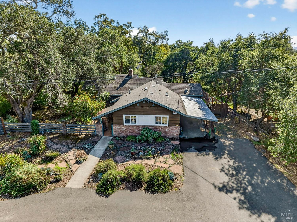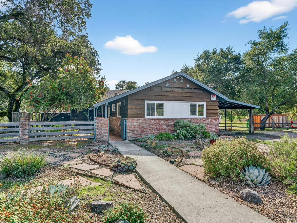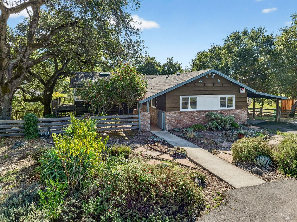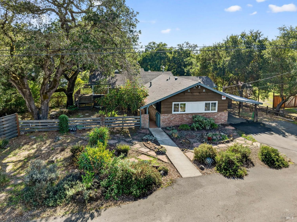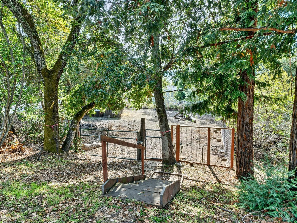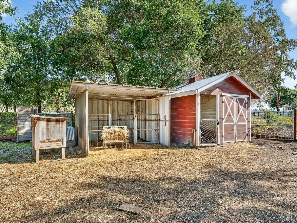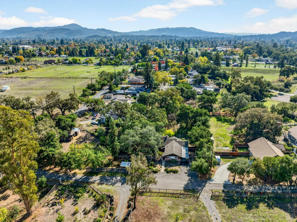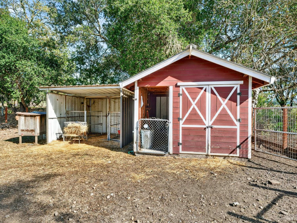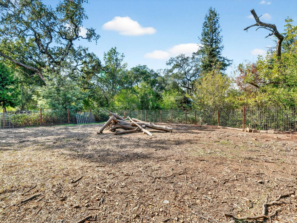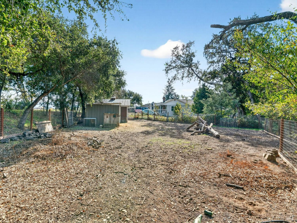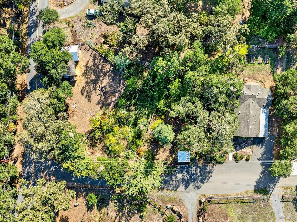4894 Wagon Wheel Ln, Santa Rosa, CA 95409
$950,000 Mortgage Calculator Active Single Family Residence
Property Details
About this Property
Your country dream home so close to town in highly desired Rincon Valley school district! 2093sf on 3/4 acre offers both bedrooms and full bathrooms, kitchen, office and laundry on a single level! En suite bath and office enjoy luxurious radiant floor heating on stylish tile. The original kitchen has been completely reconfigured with all stainless appliances, six burner stove, stone countertops, central island with stool height counter for in-kitchen dining. The family room includes soaring cathedral ceilings, skylight, fireplace, and windows all around with views of your majestic oak and winter creek. Step out onto the attached deck and you are overlooking the shaded glade. Step through your redwood trees on the other side of your creek to the completely fenced livestock enclosure with goat barn and two stall sheep shelter with hay storage and even a chicken coop! The secret treasure may be the bonus room downstairs that even features its own wood burning fireplace. High efficiency furnace, ductless heat/cooling, on demand water heater, washer and dryer included, plus solar tubes filling the home with natural light throughout. There hasn't been another home available on this private lane in nine years, don't miss out!
MLS Listing Information
MLS #
BA325094142
MLS Source
Bay Area Real Estate Information Services, Inc.
Days on Site
10
Interior Features
Bathrooms
Shower(s) over Tub(s)
Kitchen
Countertop - Stone, Island, Pantry, Pantry Cabinet
Appliances
Dishwasher, Hood Over Range, Oven - Built-In, Oven - Double, Oven - Gas, Oven Range - Built-In, Gas, Refrigerator, Washer/Dryer
Family Room
Deck Attached, Open Beam Ceiling, Skylight(s), Vaulted Ceilings
Fireplace
Brick, Family Room, Other, Wood Burning
Flooring
Carpet, Wood
Laundry
Cabinets, Laundry Area, Space for Frzr/Refr, Tub / Sink
Cooling
Ceiling Fan, Other
Heating
Central Forced Air, Electric, Fireplace, Gas, Heat Pump, Other, Radiant, Radiant Floors
Exterior Features
Roof
Composition
Pool
Pool - No
Parking, School, and Other Information
Garage/Parking
Access - Interior, Attached Garage, Covered Parking, RV Possible, Side By Side, Garage: 0 Car(s)
Sewer
Septic Tank
Water
Private, Well
Unit Information
| # Buildings | # Leased Units | # Total Units |
|---|---|---|
| 0 | – | – |
Neighborhood: Around This Home
Neighborhood: Local Demographics
Market Trends Charts
Nearby Homes for Sale
4894 Wagon Wheel Ln is a Single Family Residence in Santa Rosa, CA 95409. This 2,083 square foot property sits on a 0.749 Acres Lot and features 2 bedrooms & 2 full bathrooms. It is currently priced at $950,000 and was built in 1963. This address can also be written as 4894 Wagon Wheel Ln, Santa Rosa, CA 95409.
©2025 Bay Area Real Estate Information Services, Inc. All rights reserved. All data, including all measurements and calculations of area, is obtained from various sources and has not been, and will not be, verified by broker or MLS. All information should be independently reviewed and verified for accuracy. Properties may or may not be listed by the office/agent presenting the information. Information provided is for personal, non-commercial use by the viewer and may not be redistributed without explicit authorization from Bay Area Real Estate Information Services, Inc.
Presently MLSListings.com displays Active, Contingent, Pending, and Recently Sold listings. Recently Sold listings are properties which were sold within the last three years. After that period listings are no longer displayed in MLSListings.com. Pending listings are properties under contract and no longer available for sale. Contingent listings are properties where there is an accepted offer, and seller may be seeking back-up offers. Active listings are available for sale.
This listing information is up-to-date as of November 03, 2025. For the most current information, please contact Timothy Brown, (707) 542-5150
