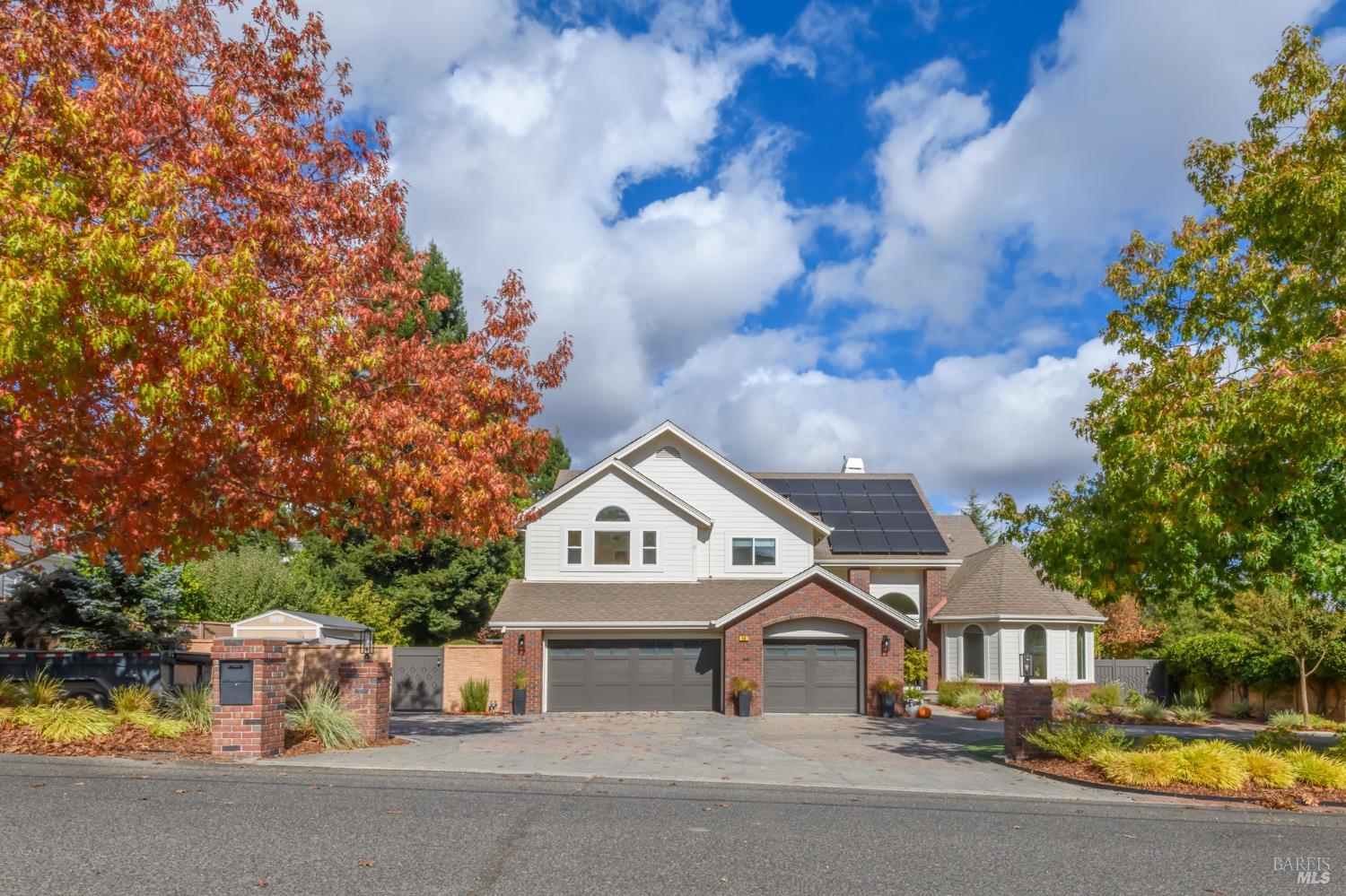10 Chamberlain Ave, Novato, CA 94947
$3,500,000 Mortgage Calculator Sold on Dec 1, 2025 Single Family Residence
Property Details
About this Property
Welcome to your dream home at the gateway to Indian Valley! This private estate, set on just under an acre, combines timeless elegance with modern luxury in a coveted neighborhood. The main residence boasts 5 spacious bedrooms and 3.5 updated baths, including a convenient main-level en-suite. A formal living room with a cozy fireplace and a separate dining room create an inviting atmosphere. The gourmet kitchen features high-end appliances, stunning quartz countertops, a grand center island, and a separate bar area, flowing into a generous family room and breakfast area. Upstairs, you'll find oversized bedrooms and a laundry room. The luxurious primary suite includes a fireplace, custom built-ins, and a spa-like bath. Outside, enjoy a private resort with a covered outdoor kitchen, fireplace, sparkling pool with a slide, sport court, putting green, vegetable gardens, and expansive turf areas. A fully equipped pool house with a kitchen and bath is ideal for guests. Complete with a sauna off the main-level en-suite and a 3-car garage with built-ins, this estate offers space, privacy, and a luxurious lifestyle. Don't miss this unique opportunity in Indian Valley!
MLS Listing Information
MLS #
BA325094347
MLS Source
Bay Area Real Estate Information Services, Inc.
Interior Features
Bedrooms
Primary Suite/Retreat
Bathrooms
Double Sinks, Jack and Jill, Primary - Bidet, Shower(s) over Tub(s), Stall Shower, Updated Bath(s)
Kitchen
Breakfast Nook, Island, Kitchen/Family Room Combo, Other, Updated
Appliances
Built-in BBQ Grill, Dishwasher, Freezer, Garbage Disposal, Hood Over Range, Microwave, Other, Oven - Double, Oven Range - Gas, Refrigerator, Dryer, Washer
Dining Room
Formal Dining Room, Other
Family Room
Kitchen/Family Room Combo, Other
Fireplace
Family Room, Living Room, Primary Bedroom
Flooring
Carpet, Wood
Laundry
In Laundry Room, Tub / Sink, Upper Floor
Cooling
Central Forced Air
Heating
Central Forced Air
Exterior Features
Roof
Composition
Pool
Cover, Heated - Solar, In Ground, Other, Pool - Yes, Pool/Spa Combo, Spa/Hot Tub, Sweep
Style
Contemporary
Parking, School, and Other Information
Garage/Parking
Access - Interior, Attached Garage, Enclosed, Facing Front, Gate/Door Opener, Guest / Visitor Parking, Garage: 3 Car(s)
Sewer
Public Sewer
Water
Public
Unit Information
| # Buildings | # Leased Units | # Total Units |
|---|---|---|
| 0 | – | – |
Neighborhood: Around This Home
Neighborhood: Local Demographics
Market Trends Charts
10 Chamberlain Ave is a Single Family Residence in Novato, CA 94947. This 4,013 square foot property sits on a 0.87 Acres Lot and features 5 bedrooms & 3 full and 1 partial bathrooms. It is currently priced at $3,500,000 and was built in 1993. This address can also be written as 10 Chamberlain Ave, Novato, CA 94947.
©2026 Bay Area Real Estate Information Services, Inc. All rights reserved. All data, including all measurements and calculations of area, is obtained from various sources and has not been, and will not be, verified by broker or MLS. All information should be independently reviewed and verified for accuracy. Properties may or may not be listed by the office/agent presenting the information. Information provided is for personal, non-commercial use by the viewer and may not be redistributed without explicit authorization from Bay Area Real Estate Information Services, Inc.
Presently MLSListings.com displays Active, Contingent, Pending, and Recently Sold listings. Recently Sold listings are properties which were sold within the last three years. After that period listings are no longer displayed in MLSListings.com. Pending listings are properties under contract and no longer available for sale. Contingent listings are properties where there is an accepted offer, and seller may be seeking back-up offers. Active listings are available for sale.
This listing information is up-to-date as of December 01, 2025. For the most current information, please contact Lisa Garaventa, (415) 518-2772
