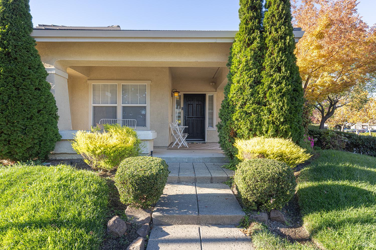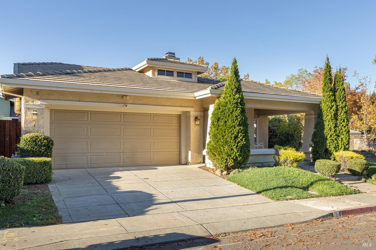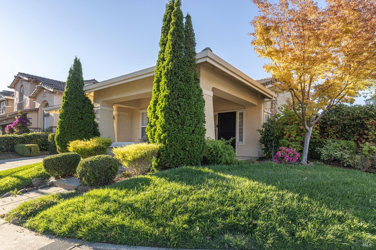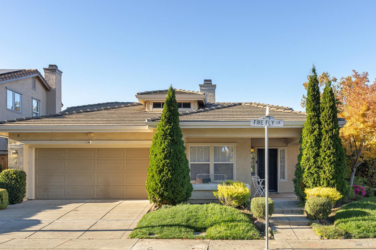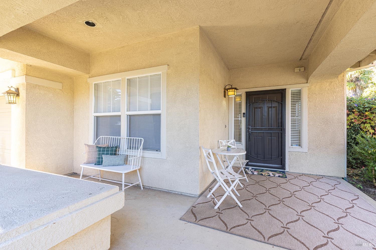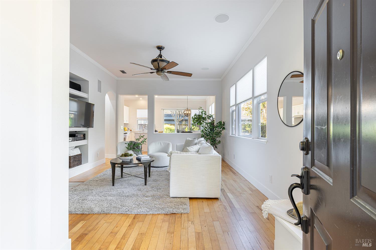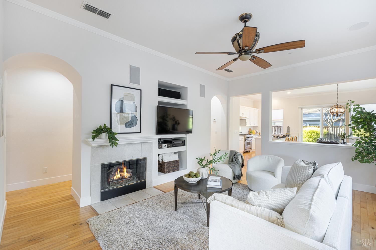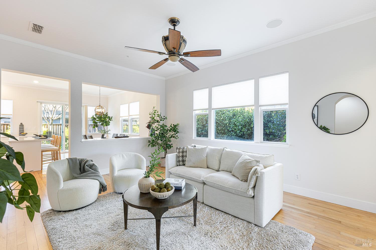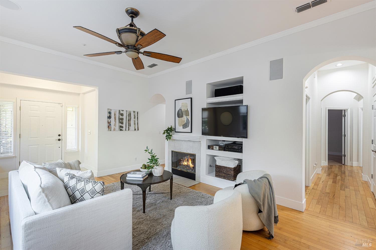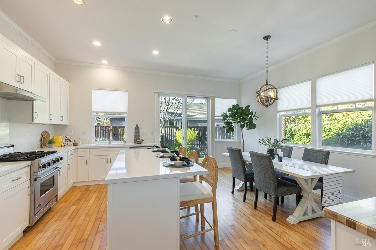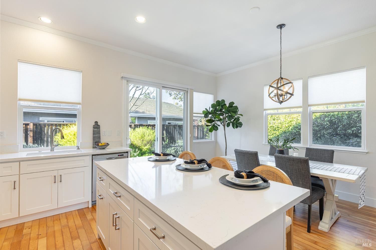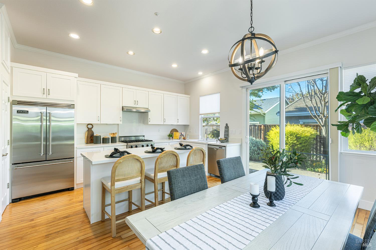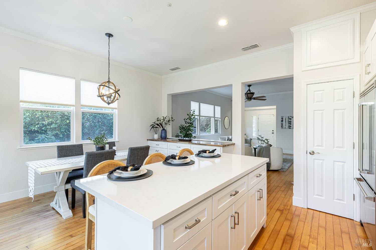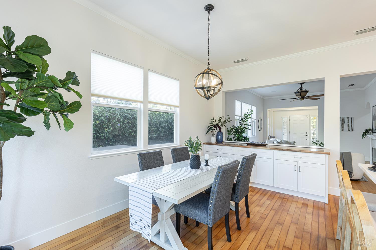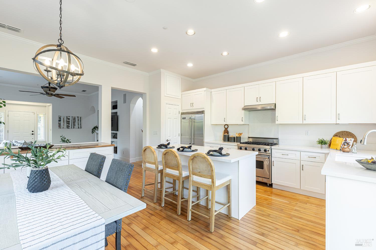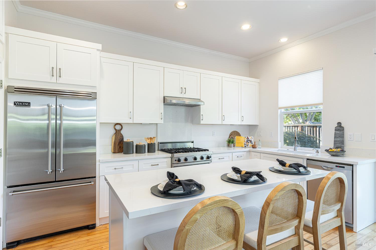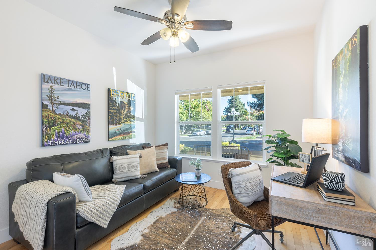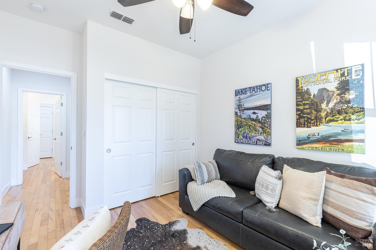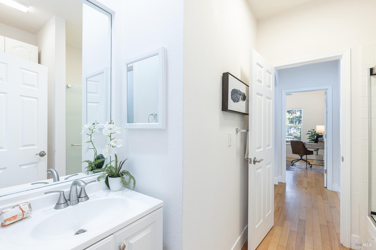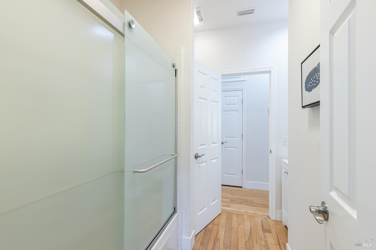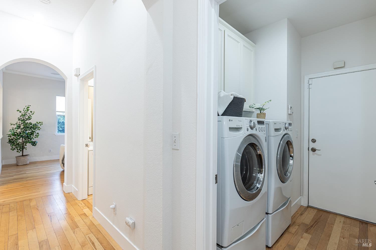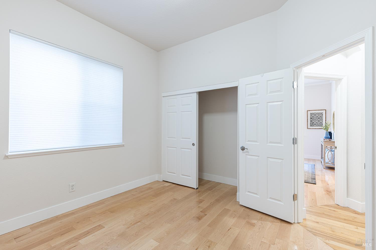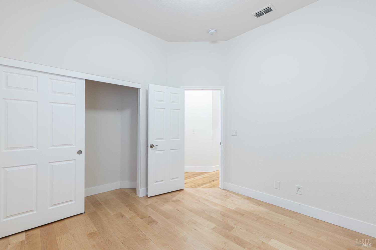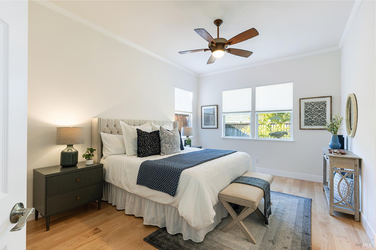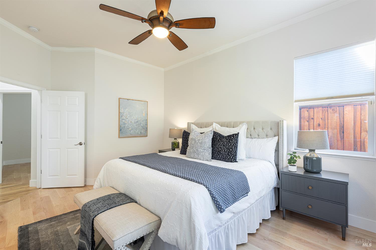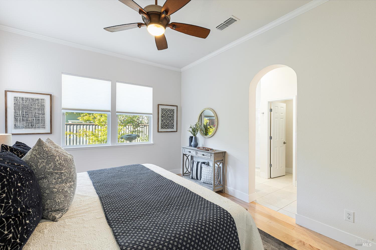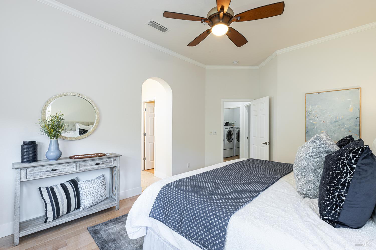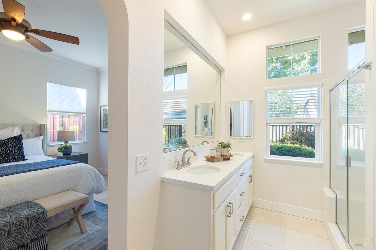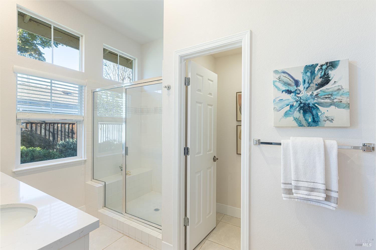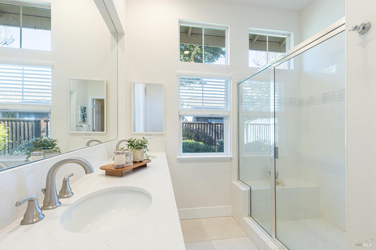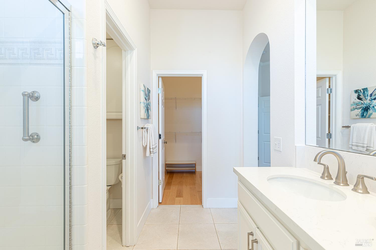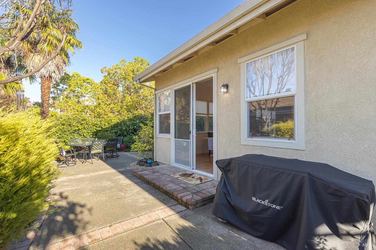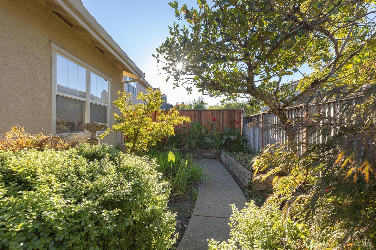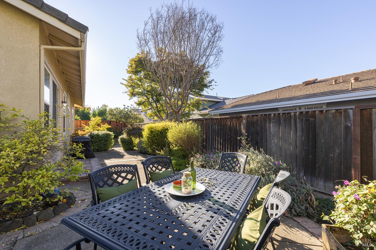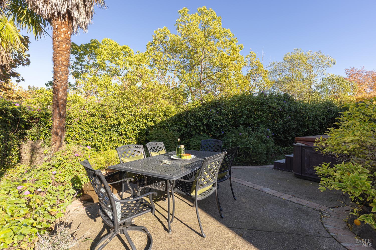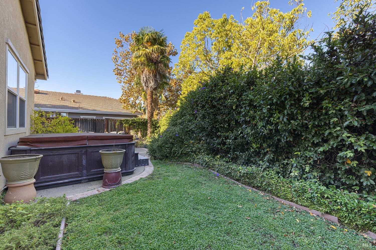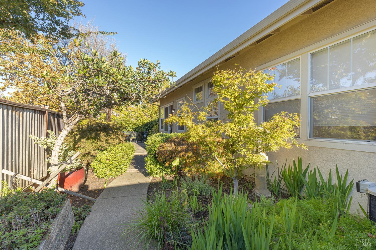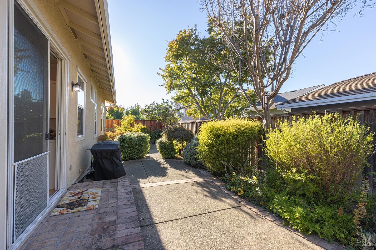Property Details
About this Property
Nestled on a corner lot, sits this lovely north Napa single level 3 bedroom, 2 bath, beautifully built O'Brien home. The floor-plan is well appointed and offers an open room concept from the entry to the family room to the kitchen and dining area. Tall ceilings throughout makes the home appear larger and invites in natural light. Hardwood floors are in most of the rooms including the front family room with the gas insert fireplace. The spacious, remodeled kitchen features newer cabinets, a stainless Viking range and Viking refrigerator, newer Quartz countertops, eat-in island, and a custom built-in cabinet for more storage which features a pretty wood countertop. One bedroom is near the front of the home while the primary is at the back of the home with views of the backyard garden. The primary bath has a tiled shower stall, two vanity sinks with a quartz countertop, tile floor and a walk-in closet. The laundry room is inside near the two car attached garage (washer/dryer convey). The backyard has mature trees and gardens with a generous wrap around yard that provides privacy for the hot tub and ample room for the back patio where you can dine al fresco with guests. Excellent location close to shopping, restaurants, schools, wineries and Queen of the Valley Medical Center.
MLS Listing Information
MLS #
BA325094407
MLS Source
Bay Area Real Estate Information Services, Inc.
Days on Site
6
Interior Features
Bedrooms
Primary Suite/Retreat
Bathrooms
Jack and Jill, Shower(s) over Tub(s), Updated Bath(s)
Kitchen
Breakfast Nook, Countertop - Other, Island, Kitchen/Family Room Combo, Other, Updated
Appliances
Dishwasher, Garbage Disposal, Hood Over Range, Ice Maker, Other, Oven - Built-In, Oven - Gas, Oven Range - Built-In, Gas, Refrigerator, Dryer, Washer
Dining Room
Dining Area in Family Room, Dining Bar, In Kitchen, Other
Family Room
Kitchen/Family Room Combo, Other
Fireplace
Family Room, Gas Log, Gas Piped, Gas Starter, Insert
Flooring
Tile, Wood
Laundry
Cabinets, Laundry - Yes, Laundry Area
Cooling
Central Forced Air
Heating
Central Forced Air, Fireplace, Fireplace Insert, Gas
Exterior Features
Roof
Tile
Foundation
Concrete Perimeter and Slab
Pool
Pool - No, Spa - Private, Spa/Hot Tub
Style
Contemporary
Parking, School, and Other Information
Garage/Parking
Access - Interior, Attached Garage, Covered Parking, Facing Front, Gate/Door Opener, Garage: 2 Car(s)
Sewer
Public Sewer
Water
Public
Zoning
R14
Unit Information
| # Buildings | # Leased Units | # Total Units |
|---|---|---|
| 0 | – | – |
Neighborhood: Around This Home
Neighborhood: Local Demographics
Market Trends Charts
Nearby Homes for Sale
4 Firefly Ln is a Single Family Residence in Napa, CA 94558. This 1,506 square foot property sits on a 5,663 Sq Ft Lot and features 3 bedrooms & 2 full bathrooms. It is currently priced at $889,000 and was built in 1998. This address can also be written as 4 Firefly Ln, Napa, CA 94558.
©2025 Bay Area Real Estate Information Services, Inc. All rights reserved. All data, including all measurements and calculations of area, is obtained from various sources and has not been, and will not be, verified by broker or MLS. All information should be independently reviewed and verified for accuracy. Properties may or may not be listed by the office/agent presenting the information. Information provided is for personal, non-commercial use by the viewer and may not be redistributed without explicit authorization from Bay Area Real Estate Information Services, Inc.
Presently MLSListings.com displays Active, Contingent, Pending, and Recently Sold listings. Recently Sold listings are properties which were sold within the last three years. After that period listings are no longer displayed in MLSListings.com. Pending listings are properties under contract and no longer available for sale. Contingent listings are properties where there is an accepted offer, and seller may be seeking back-up offers. Active listings are available for sale.
This listing information is up-to-date as of November 03, 2025. For the most current information, please contact Marguerita Castanera, (707) 738-1713
