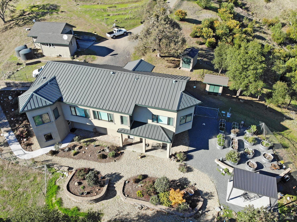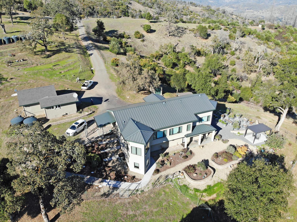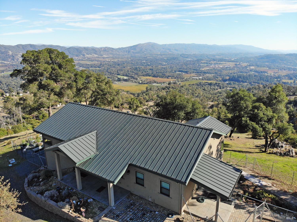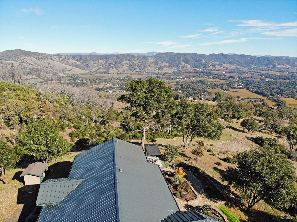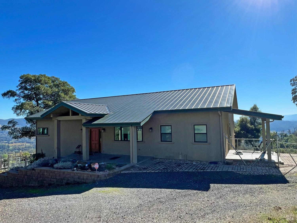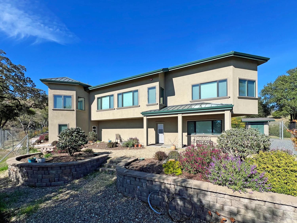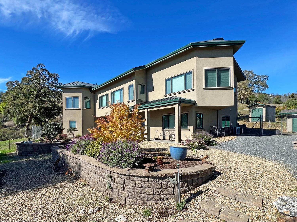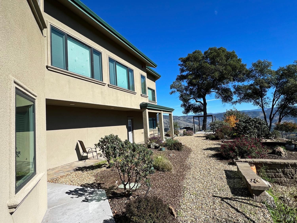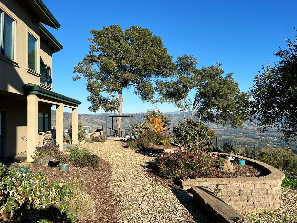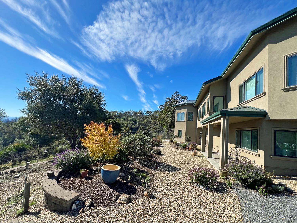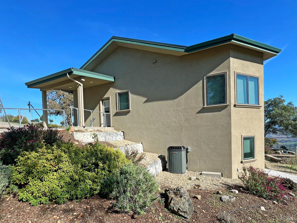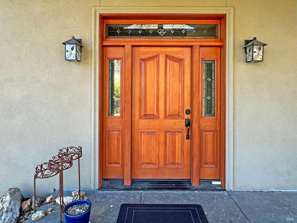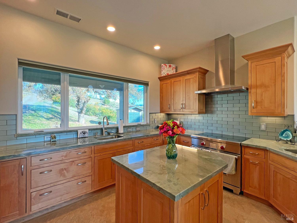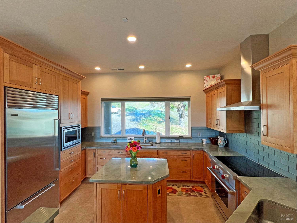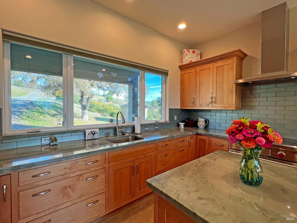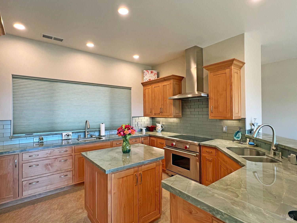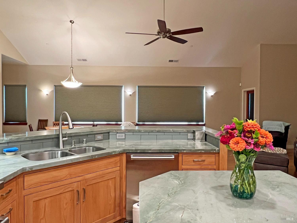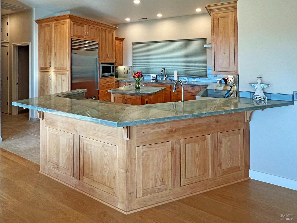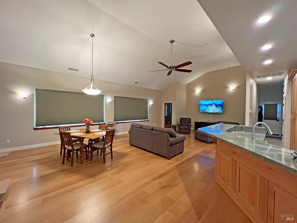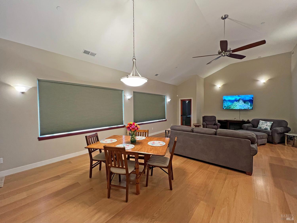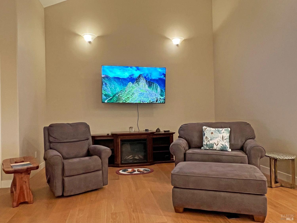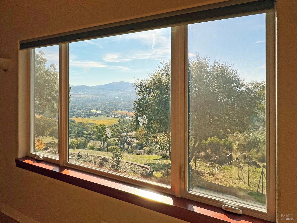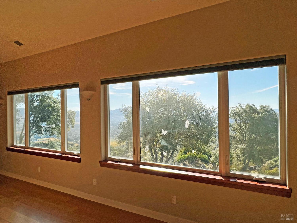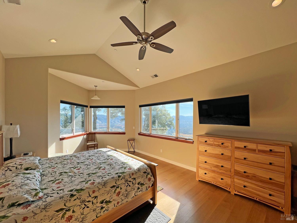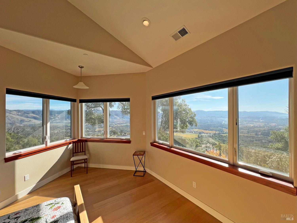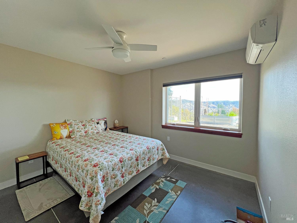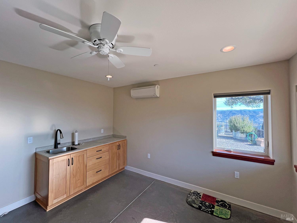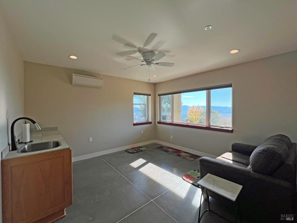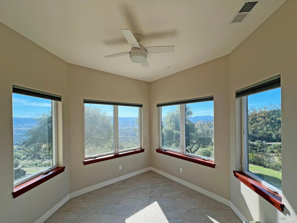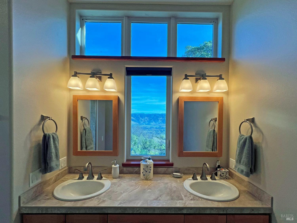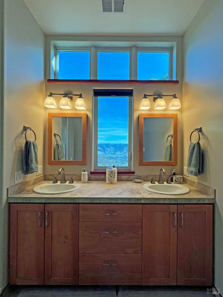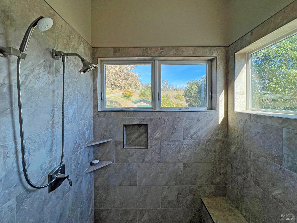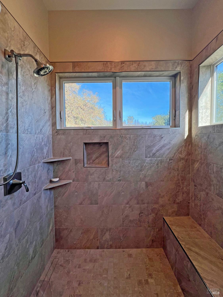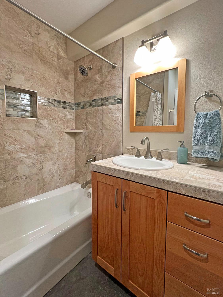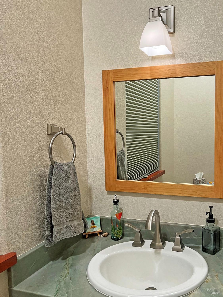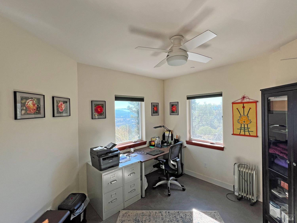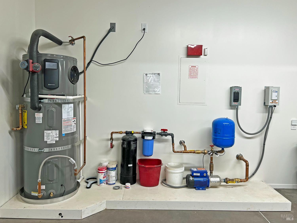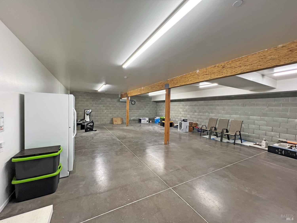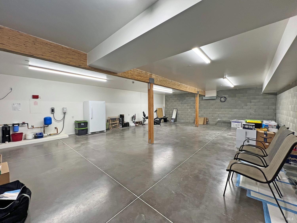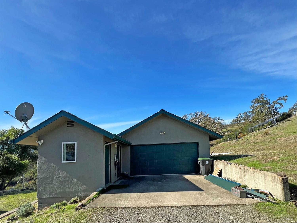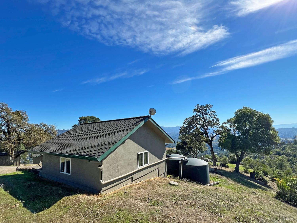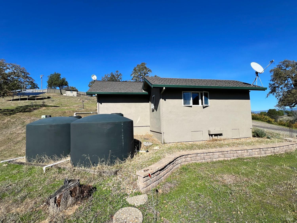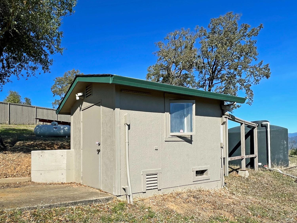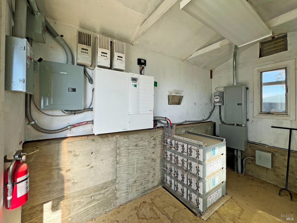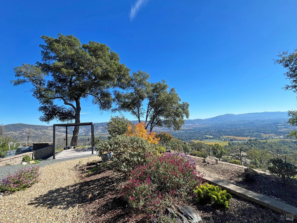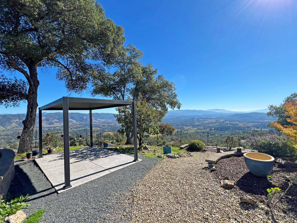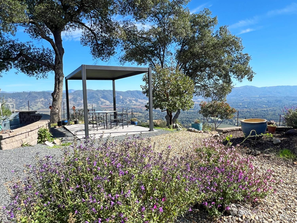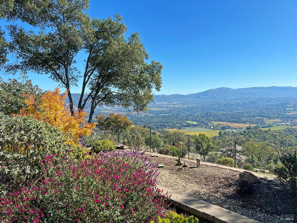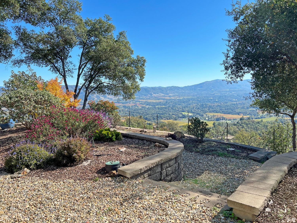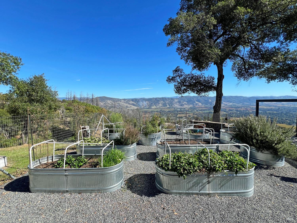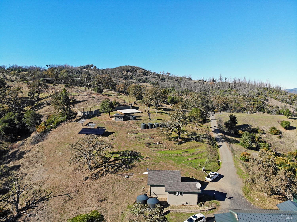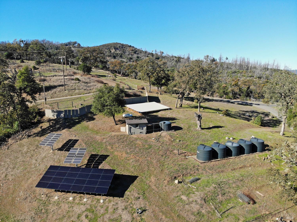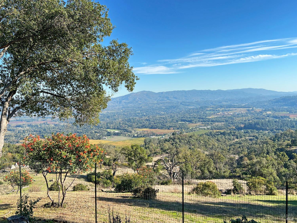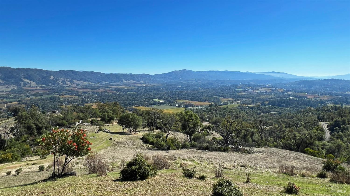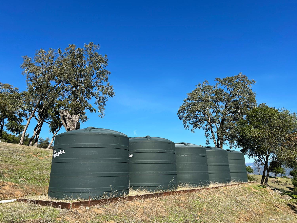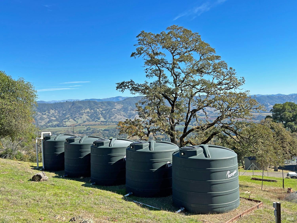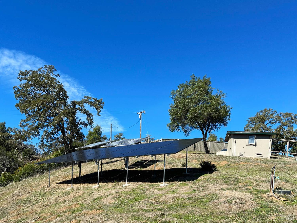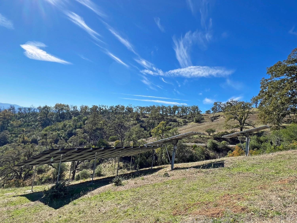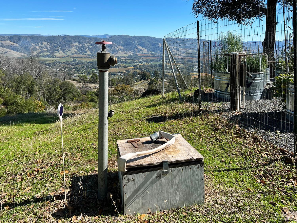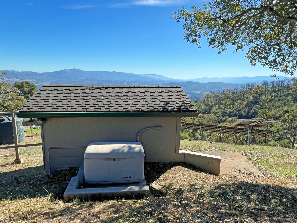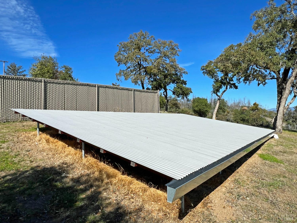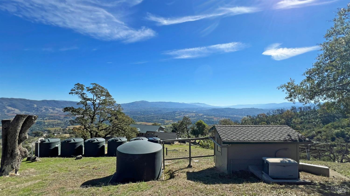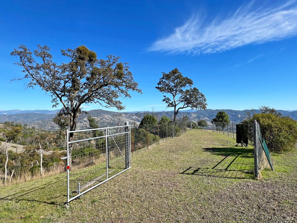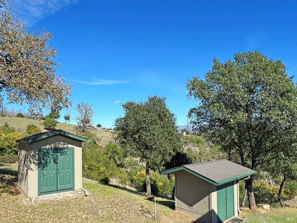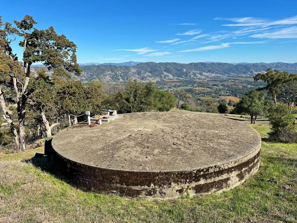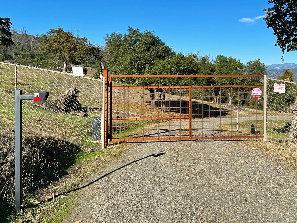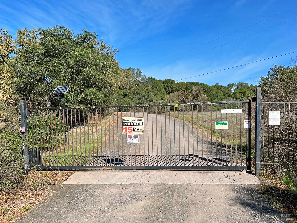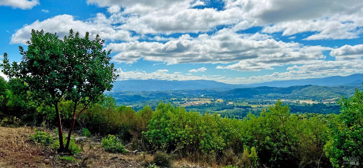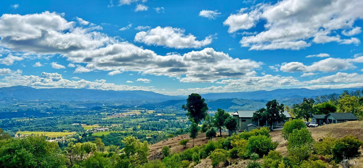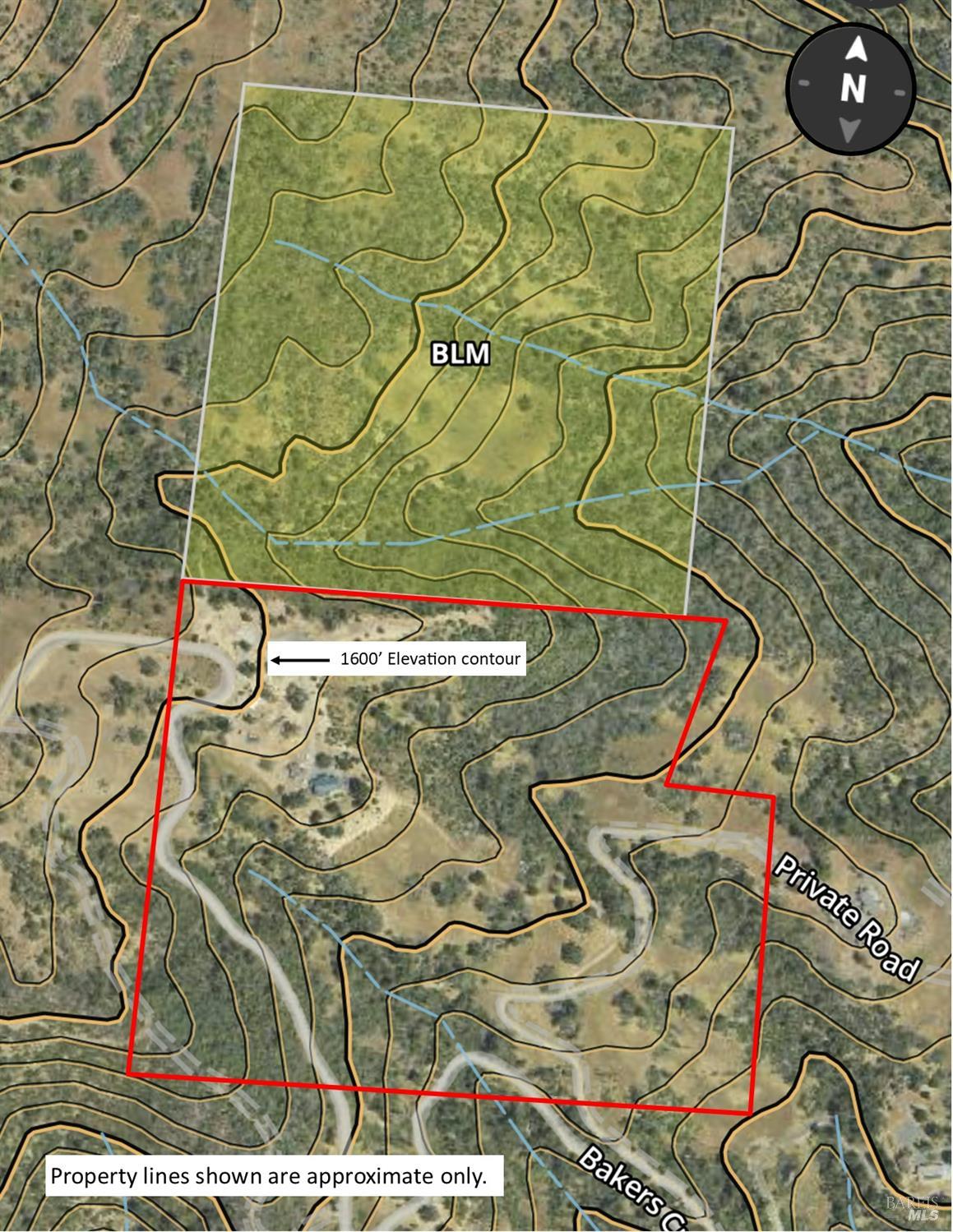11401 Bakers Creek Rd, Redwood Valley, CA 95470
$1,100,000 Mortgage Calculator Active Single Family Residence
Property Details
About this Property
Custom Estate with Panoramic Valley Views. The main level incorporates, hardwood floors, high ceilings and expansive southern views. The kitchen is a chef's dream with two sinks, premium appliances, stone countertops, an island, and raised bar seating, perfect for gatherings. The lower level could serve as a second home or private guest quarters, with a mudroom entry, second bedroom, and full private bath. The finished 1,000 sf. basement could easily be converted into a gym, theater, or recreation room. The property features 2 automatic locked gates, a two-car garage, workshop, 2 storage sheds, and a powerhouse. Adjacent to the existing peaceful surroundings, sits 35 acres of BLM land as well as a fully fenced RV site. Terraced flower gardens filled with native and ornamental plants and a Pergola that overlooks the picturesque Redwood Valley, offering views of vineyards, orchards, and surrounding wildlife. Built for fire safety, efficiency, and peace of mind, the property includes a stucco exterior, metal roof, three fire hydrants, fire sprinklers, security system, backup generator, Solar Power, well, sediment filtration system, rainwater catchment, plus 30,000 gallons of water storage. This one-of-a-kind property combines privacy and sustainability in a truly serene setting.
MLS Listing Information
MLS #
BA325095367
MLS Source
Bay Area Real Estate Information Services, Inc.
Days on Site
96
Interior Features
Kitchen
220 Volt Outlet, Countertop - Stone, Hookups - Ice Maker, Island, Pantry, Pantry Cabinet
Appliances
Dishwasher, Hood Over Range, Microwave, Oven - Electric, Oven Range - Electric, Refrigerator, Dryer, Washer
Dining Room
Dining Area in Living Room
Flooring
Concrete, Tile, Wood
Laundry
220 Volt Outlet, Hookup - Electric, Tub / Sink
Cooling
Ceiling Fan, Central Forced Air, Multi Units
Heating
Central Forced Air, Electric, Heating - 2+ Units, Radiant Floors, Solar
Exterior Features
Roof
Metal
Foundation
Block, Concrete Perimeter, Concrete Perimeter and Slab
Pool
Pool - No
Style
Contemporary, Custom, Ranchette
Parking, School, and Other Information
Garage/Parking
Detached, Electric Car Hookup, Gate/Door Opener, Side By Side, Garage: 2 Car(s)
Sewer
Septic Tank
Water
Private, Well
Complex Amenities
Community Security Gate
Contact Information
Listing Agent
Richard Mack
Premier Realty Associates
License #: 01491450
Phone: (707) 489-9337
Co-Listing Agent
Lisa Mack
Premier Realty Associates
License #: 02142246
Phone: (707) 489-9338
Unit Information
| # Buildings | # Leased Units | # Total Units |
|---|---|---|
| 0 | – | – |
Neighborhood: Around This Home
Neighborhood: Local Demographics
Market Trends Charts
Nearby Homes for Sale
11401 Bakers Creek Rd is a Single Family Residence in Redwood Valley, CA 95470. This 2,633 square foot property sits on a 40.3 Acres Lot and features 2 bedrooms & 2 full and 1 partial bathrooms. It is currently priced at $1,100,000 and was built in 2020. This address can also be written as 11401 Bakers Creek Rd, Redwood Valley, CA 95470.
©2026 Bay Area Real Estate Information Services, Inc. All rights reserved. All data, including all measurements and calculations of area, is obtained from various sources and has not been, and will not be, verified by broker or MLS. All information should be independently reviewed and verified for accuracy. Properties may or may not be listed by the office/agent presenting the information. Information provided is for personal, non-commercial use by the viewer and may not be redistributed without explicit authorization from Bay Area Real Estate Information Services, Inc.
Presently MLSListings.com displays Active, Contingent, Pending, and Recently Sold listings. Recently Sold listings are properties which were sold within the last three years. After that period listings are no longer displayed in MLSListings.com. Pending listings are properties under contract and no longer available for sale. Contingent listings are properties where there is an accepted offer, and seller may be seeking back-up offers. Active listings are available for sale.
This listing information is up-to-date as of January 24, 2026. For the most current information, please contact Richard Mack, (707) 489-9337
