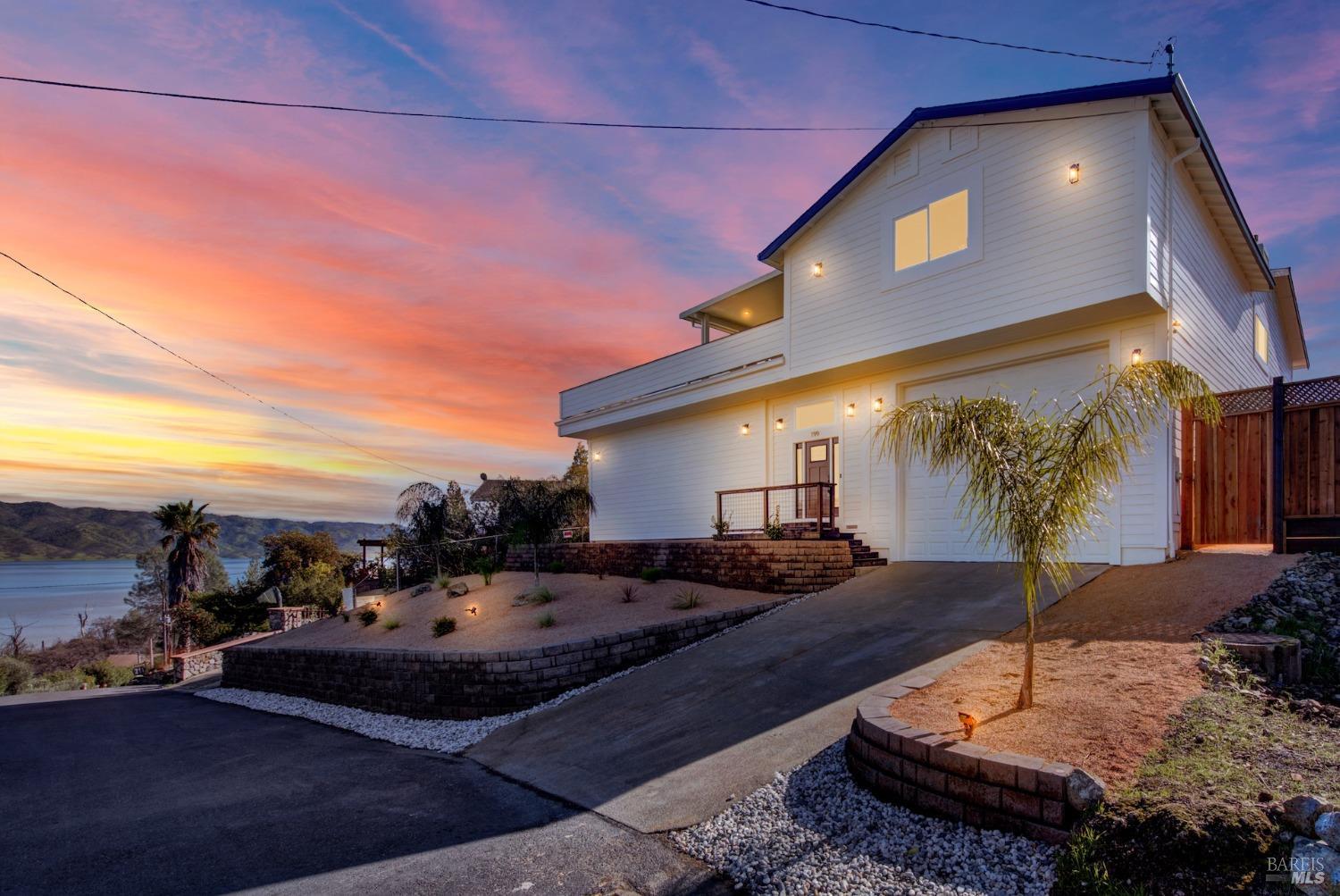199 Berryessa Dr, Napa, CA 94558
$1,000,000 Mortgage Calculator Sold on Jan 14, 2026 Single Family Residence
Property Details
About this Property
Welcome to your ultimate lake house retreat! This beautifully reimagined custom home combines luxury, comfort, and panoramic lake and mountain views. Spanning 3,648 sq. ft., this 4-bedroom, 6-bathroom masterpiece offers an open-concept design, featuring brand-new luxury vinyl plank flooring, dual-pane windows and sliders, and a new roof. At the heart of the home is a chef's kitchen, equipped with premium ZLINE appliances, quartz countertops, and a stylish wet bar, perfect for entertaining. The expansive primary suite serves as a private oasis with breathtaking views and deck access, complemented by a spa-inspired en-suite bathroom. A dedicated playroom with a kitchenette makes this home ideal for families. Step onto the impressive 1,200 sq. ft. deck to soak in the panoramic scenery, complete with an outdoor kitchen and covered seating areas an entertainer's dream! The generous 3,200 sq. ft. garage, including a 400 sq. ft. loft, offers endless possibilities for storage, a workshop, or a home office. With modern finishes and newly designed, low-maintenance landscaping, this home truly has it all. Located in the prestigious St. Helena school district and just minutes from world-class wineries.
MLS Listing Information
MLS #
BA325095389
MLS Source
Bay Area Real Estate Information Services, Inc.
Interior Features
Kitchen
220 Volt Outlet, Breakfast Nook, Countertop - Concrete, Countertop - Stone, Island
Appliances
Built-in BBQ Grill, Dishwasher, Garbage Disposal, Hood Over Range, Microwave, Oven - Built-In, Oven - Gas, Wine Refrigerator, Washer/Dryer
Dining Room
Formal Area
Flooring
Carpet, Laminate
Laundry
220 Volt Outlet, In Garage, In Laundry Room
Cooling
Ceiling Fan, Central Forced Air, Multi Units
Heating
Central Forced Air, Heating - 2+ Units
Exterior Features
Roof
Composition
Foundation
Concrete Perimeter
Pool
Pool - No
Style
Traditional
Parking, School, and Other Information
Garage/Parking
Access - Interior, Attached Garage, Enclosed, Gate/Door Opener, Side By Side, Storage - Boat, Tandem Parking, Garage: 6 Car(s)
Sewer
Public Sewer
Unit Information
| # Buildings | # Leased Units | # Total Units |
|---|---|---|
| 0 | – | – |
Neighborhood: Around This Home
Neighborhood: Local Demographics
Market Trends Charts
199 Berryessa Dr is a Single Family Residence in Napa, CA 94558. This 3,648 square foot property sits on a 7,405 Sq Ft Lot and features 4 bedrooms & 5 full and 1 partial bathrooms. It is currently priced at $1,000,000 and was built in 2002. This address can also be written as 199 Berryessa Dr, Napa, CA 94558.
©2026 Bay Area Real Estate Information Services, Inc. All rights reserved. All data, including all measurements and calculations of area, is obtained from various sources and has not been, and will not be, verified by broker or MLS. All information should be independently reviewed and verified for accuracy. Properties may or may not be listed by the office/agent presenting the information. Information provided is for personal, non-commercial use by the viewer and may not be redistributed without explicit authorization from Bay Area Real Estate Information Services, Inc.
Presently MLSListings.com displays Active, Contingent, Pending, and Recently Sold listings. Recently Sold listings are properties which were sold within the last three years. After that period listings are no longer displayed in MLSListings.com. Pending listings are properties under contract and no longer available for sale. Contingent listings are properties where there is an accepted offer, and seller may be seeking back-up offers. Active listings are available for sale.
This listing information is up-to-date as of January 19, 2026. For the most current information, please contact Michael Hulsey, (707) 628-3751
