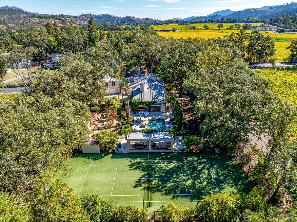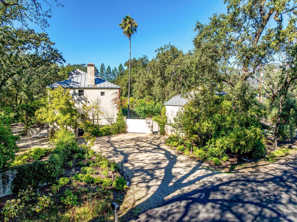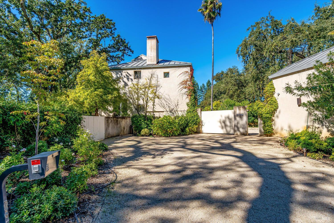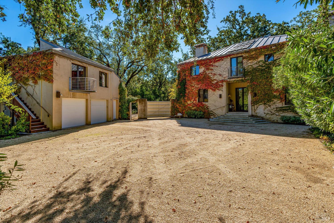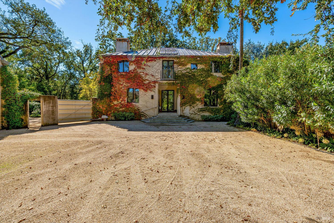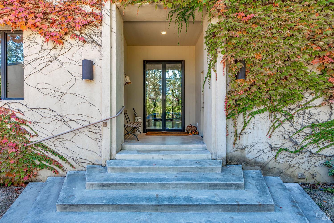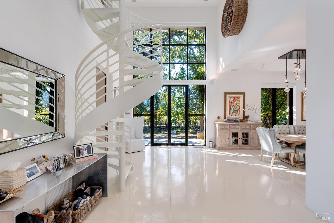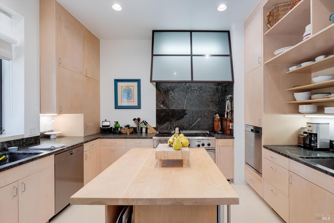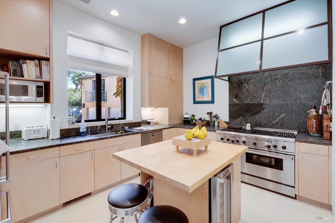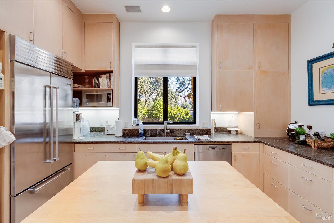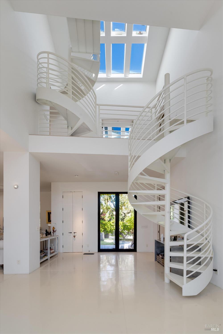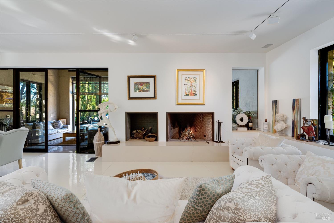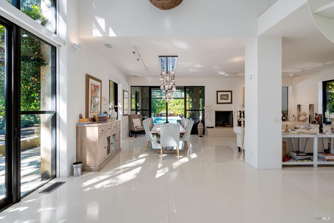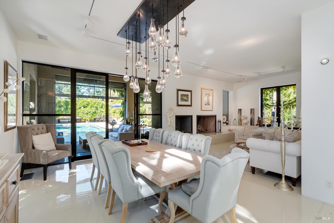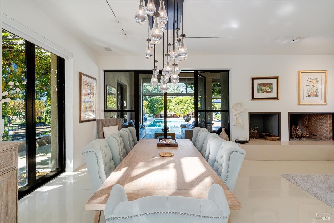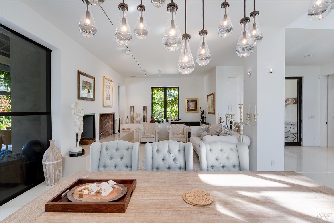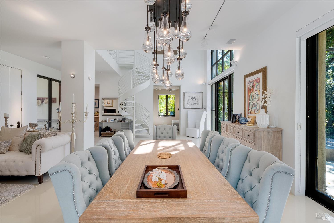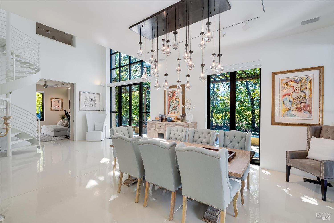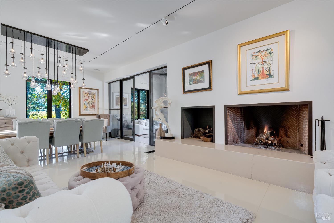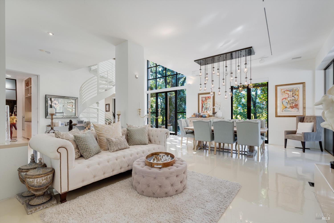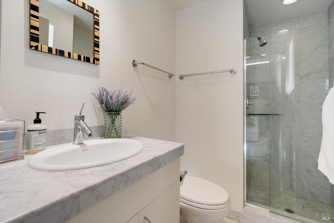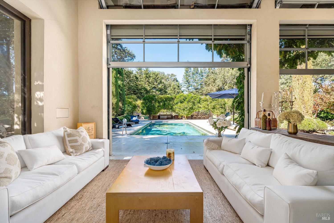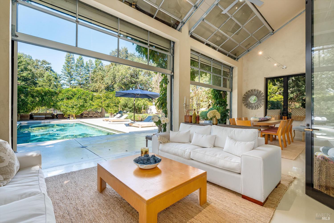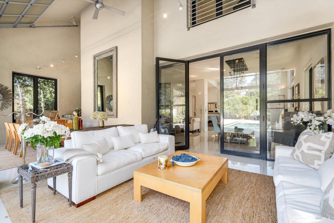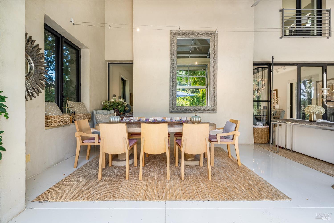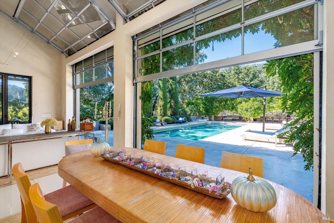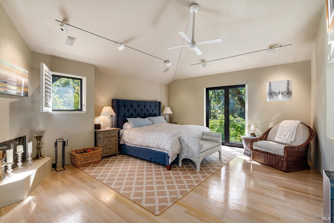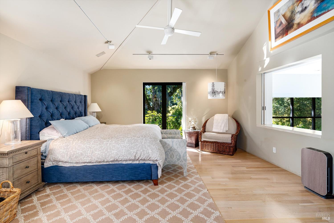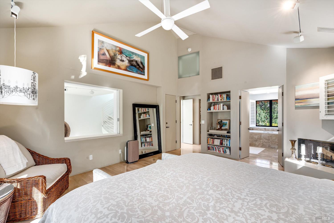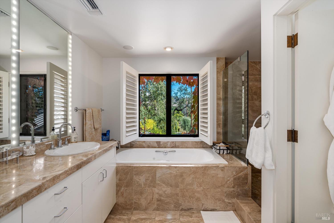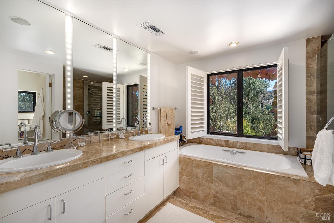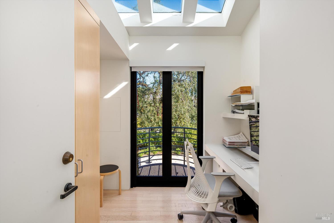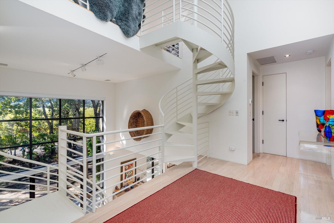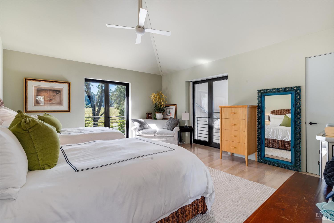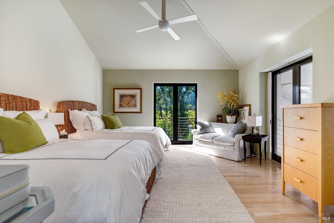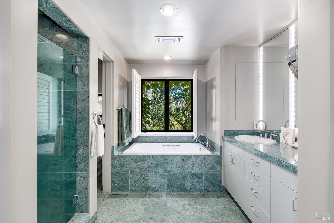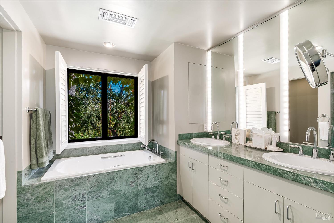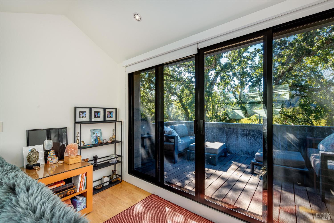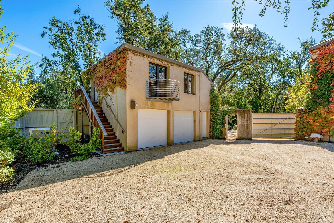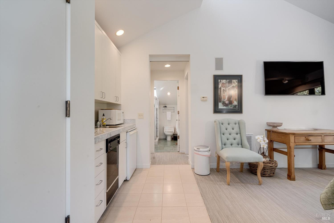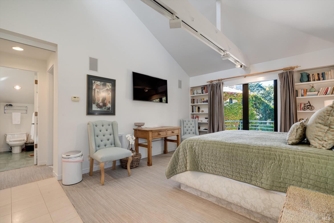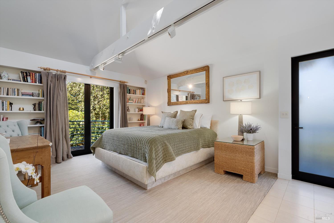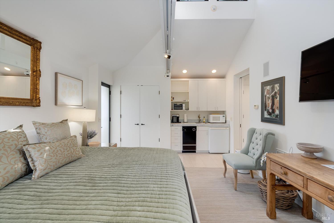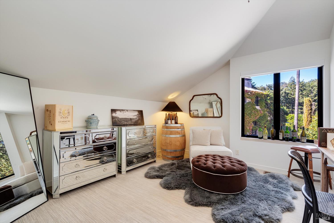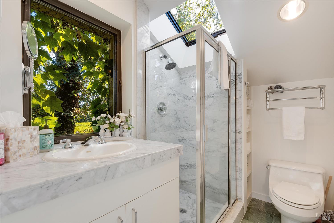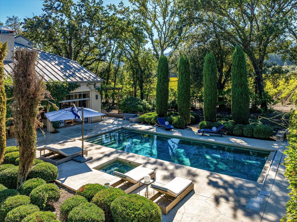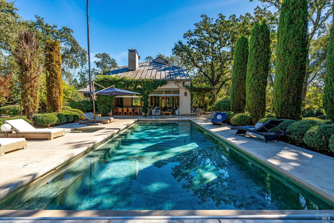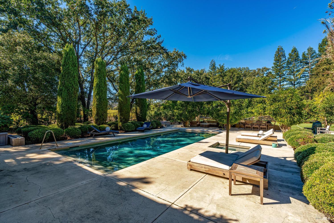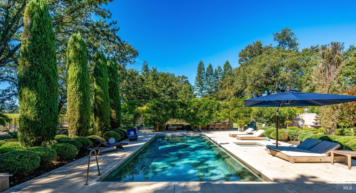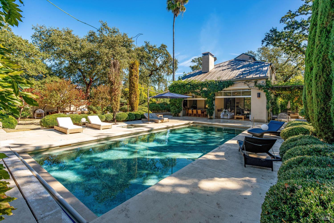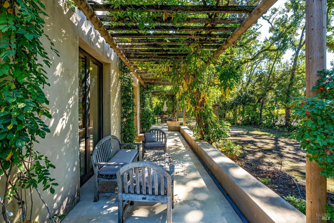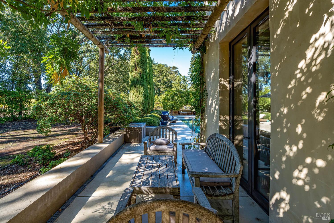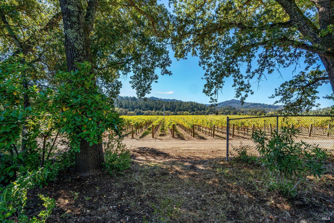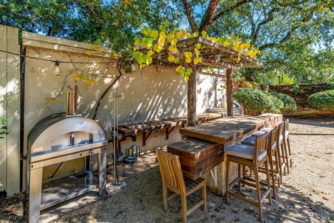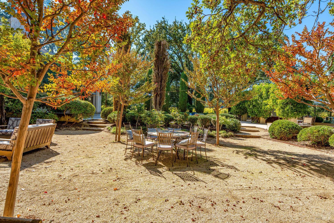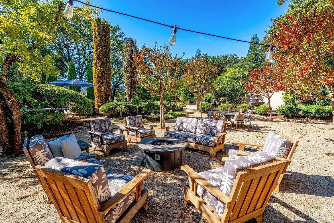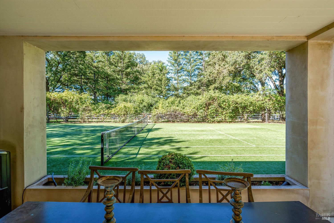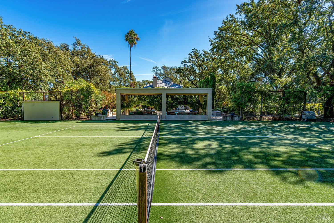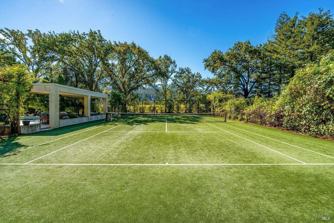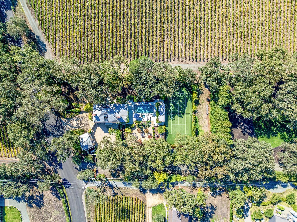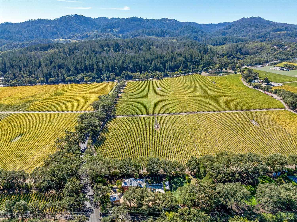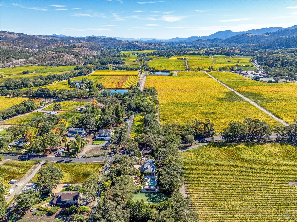Property Details
About this Property
Designed by celebrated architect Sandy Walker, this timeless country compound captures the essence of modern Napa Valley living. Set amid mature oaks, cypress, and vineyard views, the property blends serene privacy with refined design. The main residence features luminous concrete floors, dramatic floor-to-ceiling windows, and a seamless flow between indoor and outdoor spaces. A sunroom with roll-up glass doors invites year-round enjoyment, while two elegant bedroom suites with marble baths, a den, and a third-floor loft offer comfort and flexibility. A separate guest house with living room and ensuite bedroom overlooks the gardens and pool. Outdoor living shines with sun-drenched terraces, a heated pool and spa, tennis court, and a romantic entertaining grove with bar, BBQ, and wood-fired pizza oven. Ideally located between St. Helena and Calistoga, this distinctive retreat pairs architectural pedigree with the relaxed sophistication of Napa Valley life.
MLS Listing Information
MLS #
BA325095984
MLS Source
Bay Area Real Estate Information Services, Inc.
Days on Site
46
Interior Features
Bedrooms
Primary Suite/Retreat
Bathrooms
Double Sinks, Marble, Primary - Tub, Other, Stall Shower, Tub
Kitchen
Countertop - Concrete, Countertop - Stone, Island, Pantry
Appliances
Built-in BBQ Grill, Dishwasher, Garbage Disposal, Hood Over Range, Oven Range - Built-In, Gas, Refrigerator, Dryer, Washer
Dining Room
Dining Area in Living Room
Fireplace
Living Room, Primary Bedroom, Wood Burning
Flooring
Carpet, Concrete, Marble, Tile, Wood
Laundry
In Laundry Room, Laundry - Yes
Cooling
Central Forced Air
Heating
Central Forced Air, Fireplace, Propane, Radiant
Exterior Features
Roof
Metal
Pool
Cabana, Cover, Heated - Gas, In Ground, Pool - Yes, Spa/Hot Tub, Sweep
Parking, School, and Other Information
Garage/Parking
Detached, Gate/Door Opener, Side By Side, Garage: 2 Car(s)
Water
Well
Contact Information
Listing Agent
Pavi Micheli
Engel & Volkers St. Helena
License #: 01157852
Phone: (707) 738-2219
Co-Listing Agent
William Densberger
Engel & Volkers St. Helena
License #: 01811932
Phone: (707) 483-7889
Unit Information
| # Buildings | # Leased Units | # Total Units |
|---|---|---|
| 0 | – | – |
Neighborhood: Around This Home
Neighborhood: Local Demographics
Market Trends Charts
Nearby Homes for Sale
1110 Bale Ln is a Single Family Residence in Calistoga, CA 94515. This 3,359 square foot property sits on a 1.32 Acres Lot and features 3 bedrooms & 4 full bathrooms. It is currently priced at $5,200,000 and was built in 1998. This address can also be written as 1110 Bale Ln, Calistoga, CA 94515.
©2025 Bay Area Real Estate Information Services, Inc. All rights reserved. All data, including all measurements and calculations of area, is obtained from various sources and has not been, and will not be, verified by broker or MLS. All information should be independently reviewed and verified for accuracy. Properties may or may not be listed by the office/agent presenting the information. Information provided is for personal, non-commercial use by the viewer and may not be redistributed without explicit authorization from Bay Area Real Estate Information Services, Inc.
Presently MLSListings.com displays Active, Contingent, Pending, and Recently Sold listings. Recently Sold listings are properties which were sold within the last three years. After that period listings are no longer displayed in MLSListings.com. Pending listings are properties under contract and no longer available for sale. Contingent listings are properties where there is an accepted offer, and seller may be seeking back-up offers. Active listings are available for sale.
This listing information is up-to-date as of December 15, 2025. For the most current information, please contact Pavi Micheli, (707) 738-2219
