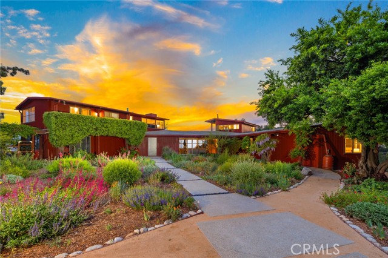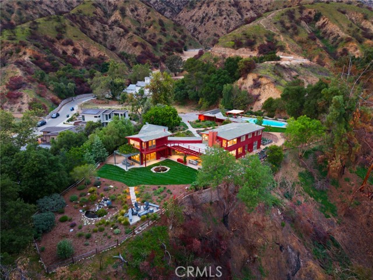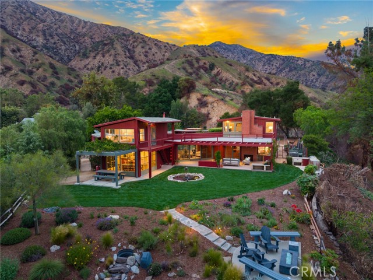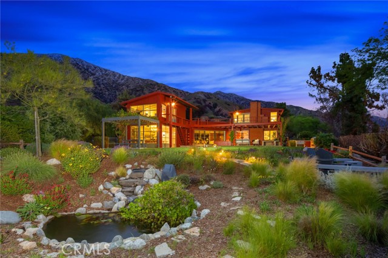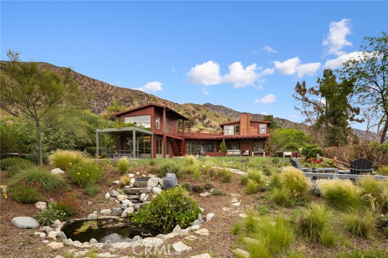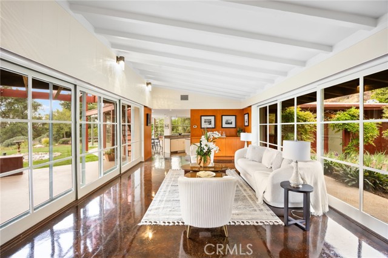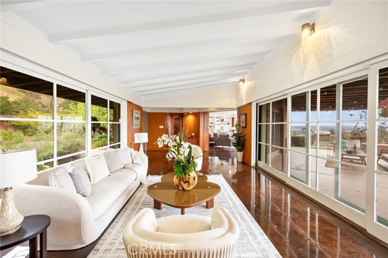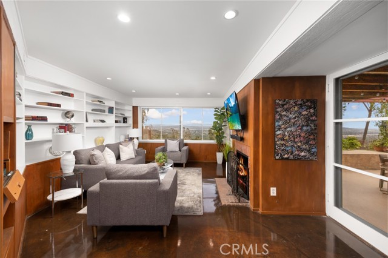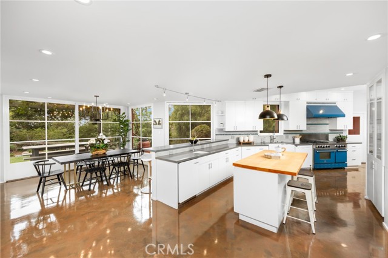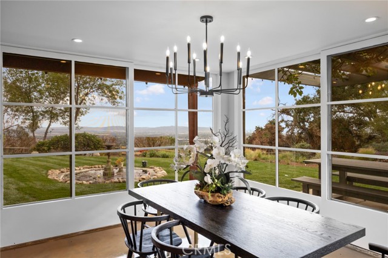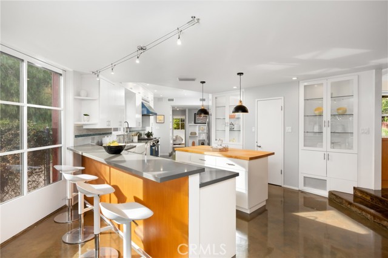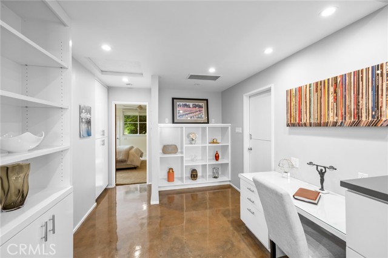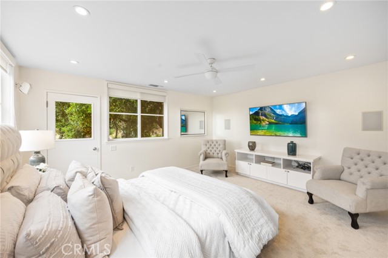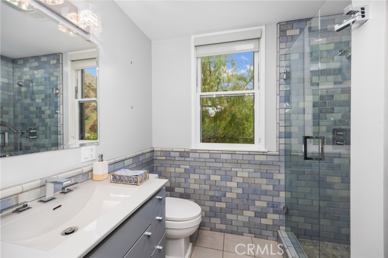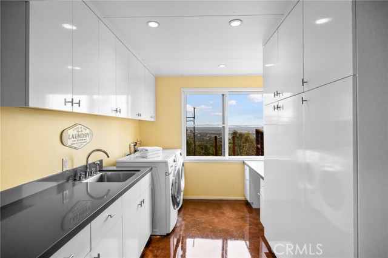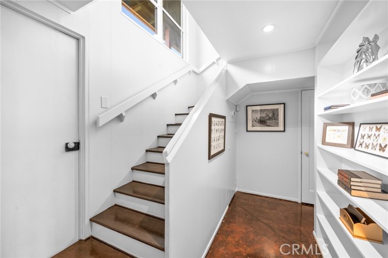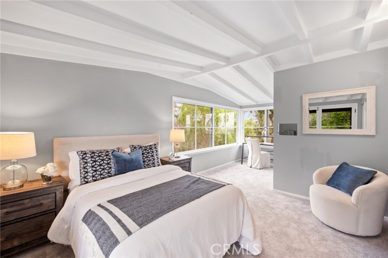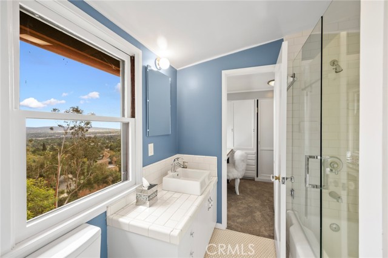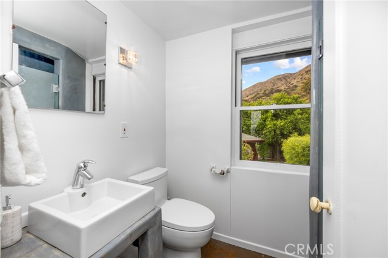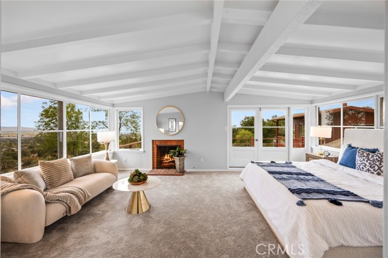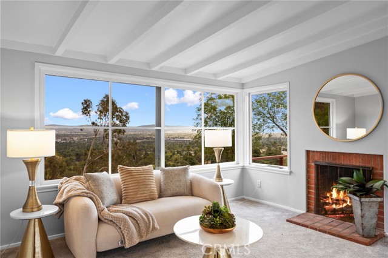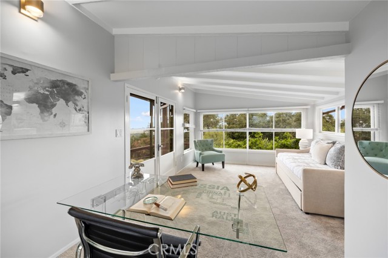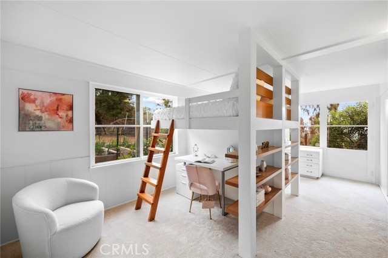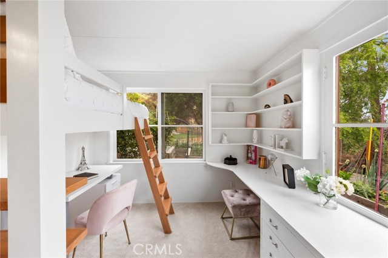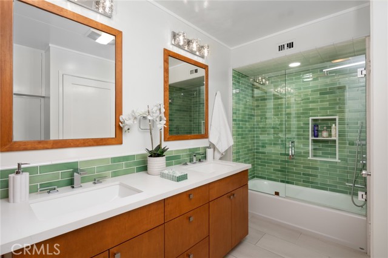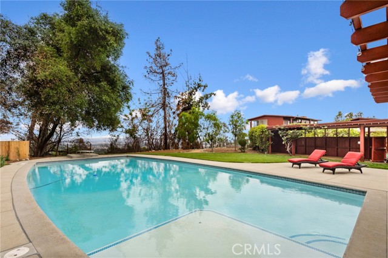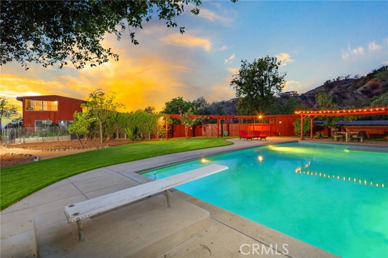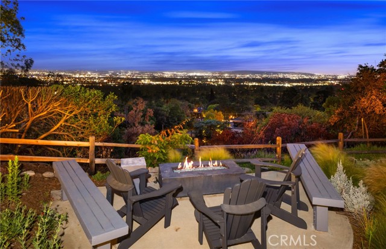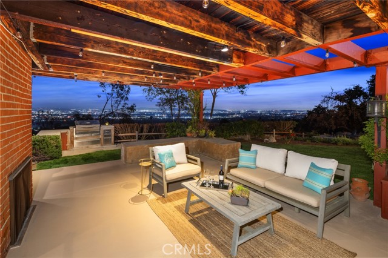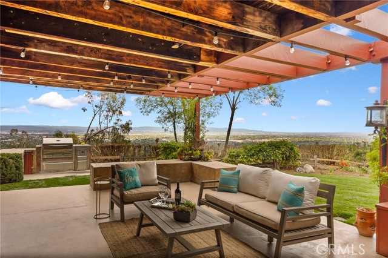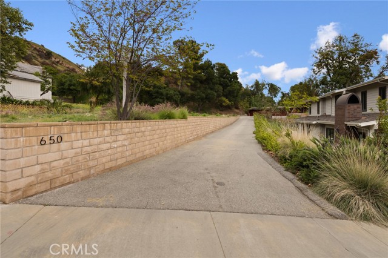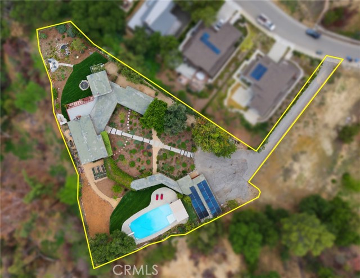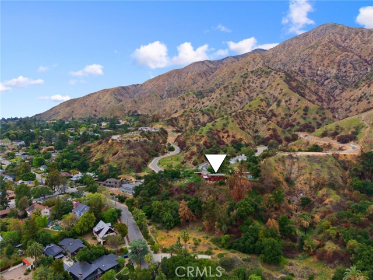650 Baldwin Ct, Sierra Madre, CA 91024
$3,288,000 Mortgage Calculator Active Single Family Residence
Property Details
About this Property
Views to Everywhere! Welcome to the architecturally significant “Willis House” built in 1941 and designed by renowned architect William Wilson Wurster. The house is an ideal example of indoor/outdoor Mid-Century Modern living. It has been remodeled and updated yet retains many of the original details. The house boasts 3,986 square feet of living space, an acre lot, five bedrooms and five bathrooms. The first level features a living room with a high-beamed ceiling, gleaming concrete floors and floor-to-ceiling sliding window walls that open to the beautiful valley and mountain vistas in front and back. The remodeled kitchen has abundant cabinets and storage, quartzite countertops, lit display cabinets, Blue Star stove, stainless steel appliances, separate eating area, breakfast bar and a walk-in pantry—the eating area has floor-to-ceiling window walls to welcome the outside in. The cozy den has pocket doors, a fireplace and built-in bookshelves. Also, downstairs are two bedrooms, two bathrooms and a large laundry room with a sink and many cabinets for storage. The upper level has a primary bedroom with stunning valley and mountain views, walk-in closet/dressing area with vanity, primary bathroom, two additional bedrooms and two bathrooms. There is an abundance of natural light thr
MLS Listing Information
MLS #
CRAR25077263
MLS Source
California Regional MLS
Days on Site
153
Interior Features
Bedrooms
Dressing Area, Ground Floor Bedroom, Primary Suite/Retreat
Kitchen
Pantry
Appliances
Dishwasher, Garbage Disposal, Hood Over Range, Microwave, Other, Oven - Double, Refrigerator
Dining Room
Breakfast Bar, In Kitchen, Other
Fireplace
Den, Gas Burning, Other Location, Wood Burning
Laundry
In Laundry Room, Other
Cooling
Central Forced Air, Other
Heating
Central Forced Air, Forced Air
Exterior Features
Roof
Flat
Pool
Fenced, In Ground, Pool - Yes
Parking, School, and Other Information
Garage/Parking
Garage, Other, Side By Side, Garage: 4 Car(s)
Elementary District
Pasadena Unified
High School District
Pasadena Unified
HOA Fee
$136
HOA Fee Frequency
Monthly
Complex Amenities
Other
Zoning
SRR1-CUP*
Neighborhood: Around This Home
Neighborhood: Local Demographics
Market Trends Charts
Nearby Homes for Sale
650 Baldwin Ct is a Single Family Residence in Sierra Madre, CA 91024. This 3,986 square foot property sits on a 1.08 Acres Lot and features 5 bedrooms & 5 full bathrooms. It is currently priced at $3,288,000 and was built in 1941. This address can also be written as 650 Baldwin Ct, Sierra Madre, CA 91024.
©2025 California Regional MLS. All rights reserved. All data, including all measurements and calculations of area, is obtained from various sources and has not been, and will not be, verified by broker or MLS. All information should be independently reviewed and verified for accuracy. Properties may or may not be listed by the office/agent presenting the information. Information provided is for personal, non-commercial use by the viewer and may not be redistributed without explicit authorization from California Regional MLS.
Presently MLSListings.com displays Active, Contingent, Pending, and Recently Sold listings. Recently Sold listings are properties which were sold within the last three years. After that period listings are no longer displayed in MLSListings.com. Pending listings are properties under contract and no longer available for sale. Contingent listings are properties where there is an accepted offer, and seller may be seeking back-up offers. Active listings are available for sale.
This listing information is up-to-date as of September 15, 2025. For the most current information, please contact Mary Morin
