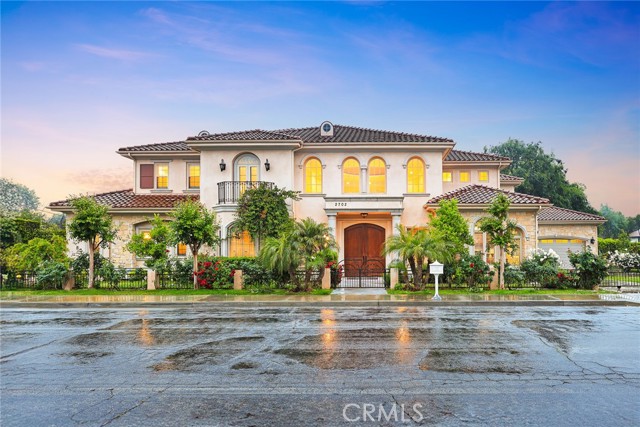2702 S 10th Ave, Arcadia, CA 91006
$3,328,000 Mortgage Calculator Sold on Jun 19, 2025 Single Family Residence
Property Details
About this Property
This stunning 2015-built Spanish-style estate offers luxury living across 7,285 sq ft, perfectly set on a sprawling 16,674 sq ft flat lot. With soaring 12-foot ceilings and custom tinted windows, natural light pours in to highlight the home's expansive elegance and warm ambiance. Upstairs, there are four en-suite bedrooms; downstairs, you'll find two en-suites plus an additional separate bathroom. Beautiful wood floors lead through an inviting layout that includes a formal dining room ideal for gatherings, a cozy tea room, a spacious home theater, and a wet bar for entertaining. The gourmet kitchen is a chef’s dream—fully outfitted with premium stainless steel appliances, a large center island, and a sunlit breakfast nook. The main floor also features a generous private guest suite, perfect for extended stays or multigenerational living. Upstairs, the oversized primary suite is a true retreat, complete with dual walk-in closets, a spa-like bathroom, and a large balcony overlooking the lush backyard and sparkling pool. Three additional en-suite bedrooms complete the upper level. Step outside to a resort-style backyard with a built-in BBQ, outdoor seating area, and mature landscaping—ideal for both intimate moments and grand celebrations. Meticulously designed with exceptional craf
MLS Listing Information
MLS #
CRAR25085380
MLS Source
California Regional MLS
Interior Features
Bedrooms
Dressing Area, Ground Floor Bedroom, Primary Suite/Retreat, Primary Suite/Retreat - 2+, Other
Kitchen
Other, Pantry
Appliances
Built-in BBQ Grill, Dishwasher, Garbage Disposal, Other, Oven - Double, Oven - Gas, Oven Range, Water Softener
Dining Room
Breakfast Nook, Dining "L", Formal Dining Room, In Kitchen, Other
Family Room
Other, Separate Family Room
Fireplace
Family Room, Gas Burning, Gas Starter
Laundry
Laundry Area
Cooling
Central Forced Air
Heating
Central Forced Air, Solar
Exterior Features
Foundation
Slab
Pool
Pool - Yes
Style
Spanish
Parking, School, and Other Information
Garage/Parking
Attached Garage, Garage, Gate/Door Opener, Other, RV Access, Garage: 3 Car(s)
Elementary District
Monrovia Unified
High School District
Monrovia Unified
HOA Fee
$0
Zoning
LCRA*
Contact Information
Listing Agent
Phyllis Cheng
Titan One Real Estate
License #: 01526442
Phone: –
Co-Listing Agent
Guangrong Zuo
RE/MAX PREMIER/ARCADIA
License #: 01938898
Phone: (626) 229-2200
Neighborhood: Around This Home
Neighborhood: Local Demographics
Market Trends Charts
2702 S 10th Ave is a Single Family Residence in Arcadia, CA 91006. This 7,285 square foot property sits on a 0.382 Acres Lot and features 6 bedrooms & 7 full bathrooms. It is currently priced at $3,328,000 and was built in 2015. This address can also be written as 2702 S 10th Ave, Arcadia, CA 91006.
©2025 California Regional MLS. All rights reserved. All data, including all measurements and calculations of area, is obtained from various sources and has not been, and will not be, verified by broker or MLS. All information should be independently reviewed and verified for accuracy. Properties may or may not be listed by the office/agent presenting the information. Information provided is for personal, non-commercial use by the viewer and may not be redistributed without explicit authorization from California Regional MLS.
Presently MLSListings.com displays Active, Contingent, Pending, and Recently Sold listings. Recently Sold listings are properties which were sold within the last three years. After that period listings are no longer displayed in MLSListings.com. Pending listings are properties under contract and no longer available for sale. Contingent listings are properties where there is an accepted offer, and seller may be seeking back-up offers. Active listings are available for sale.
This listing information is up-to-date as of June 20, 2025. For the most current information, please contact Phyllis Cheng
