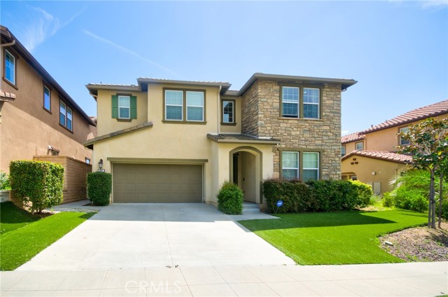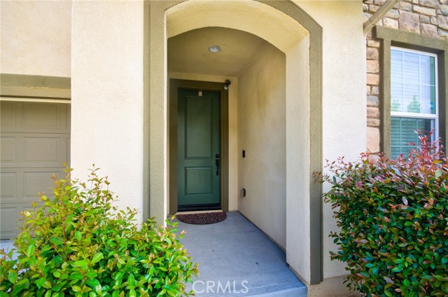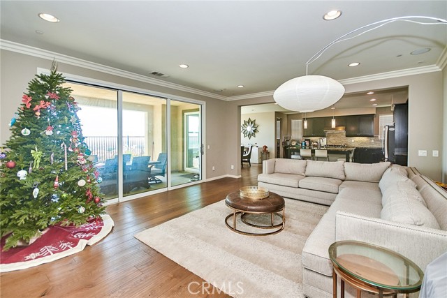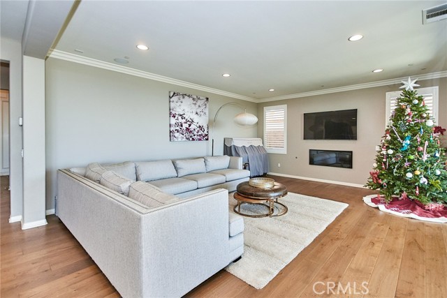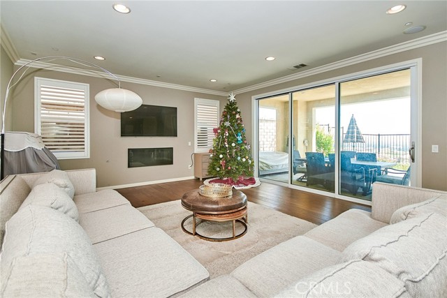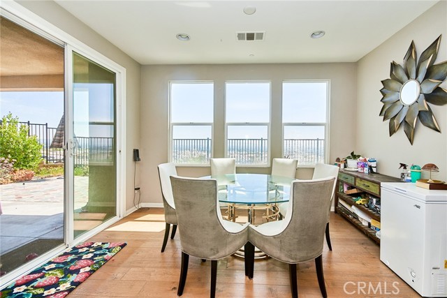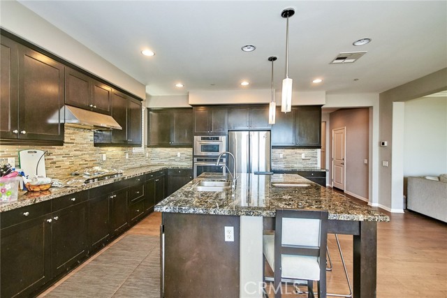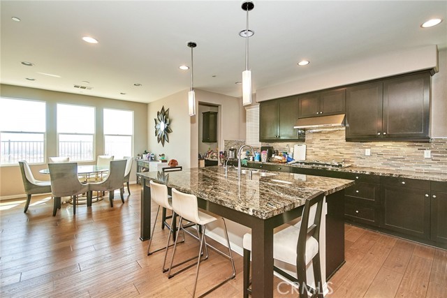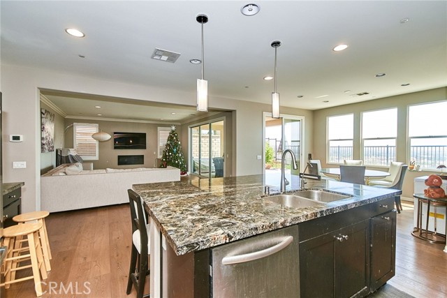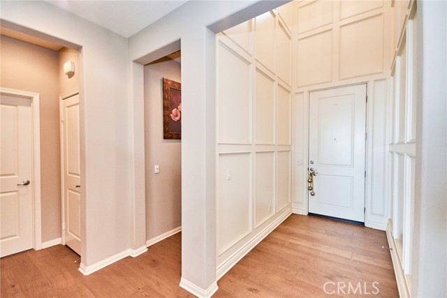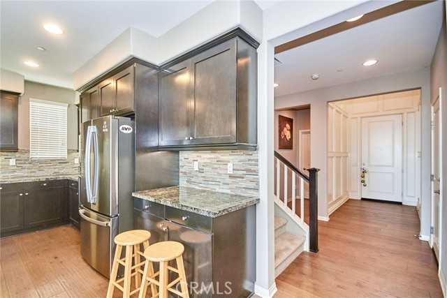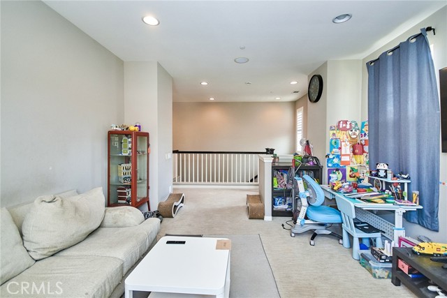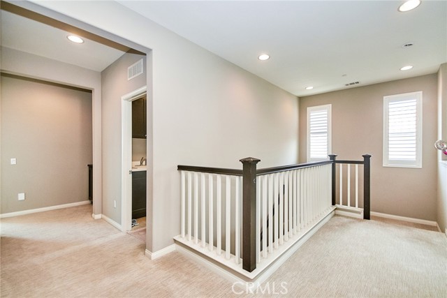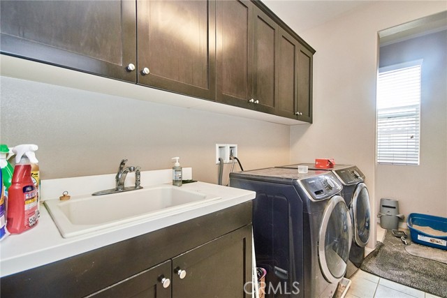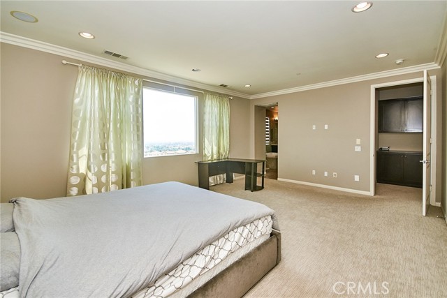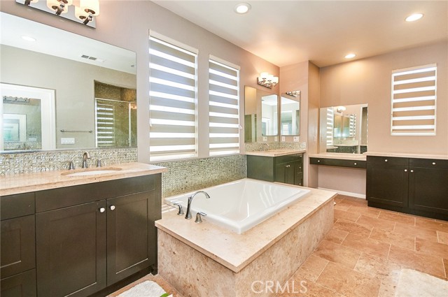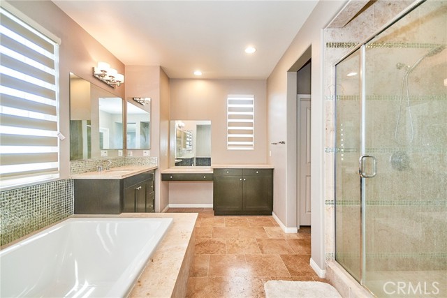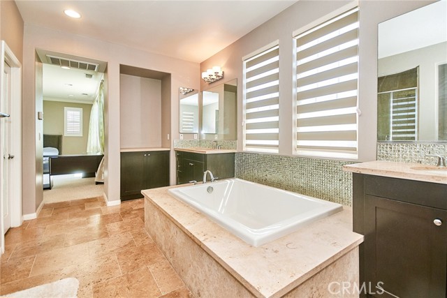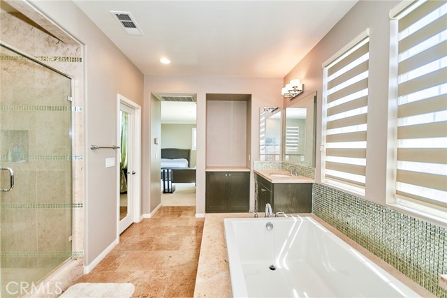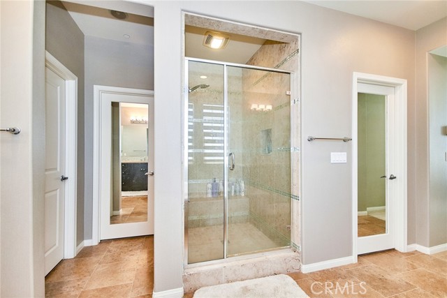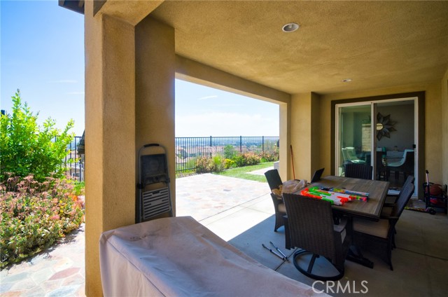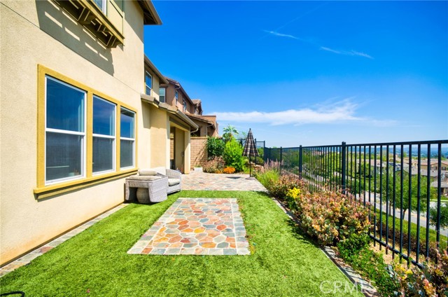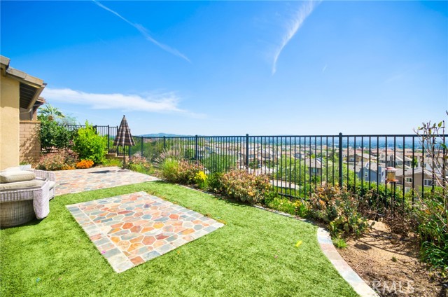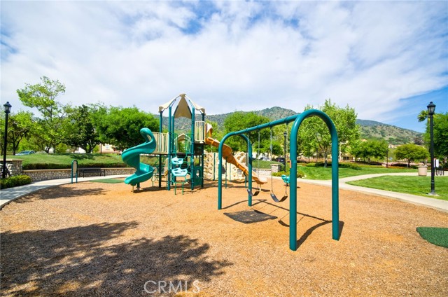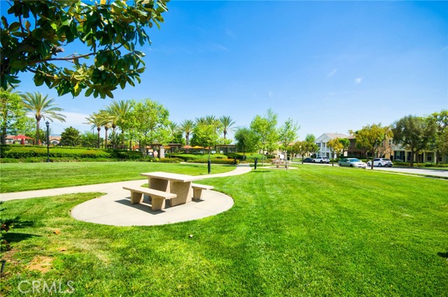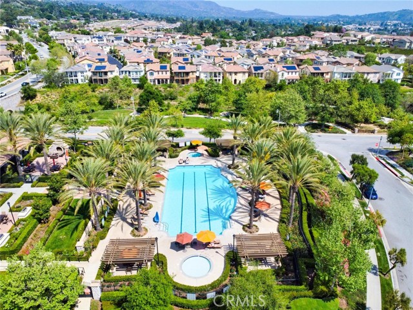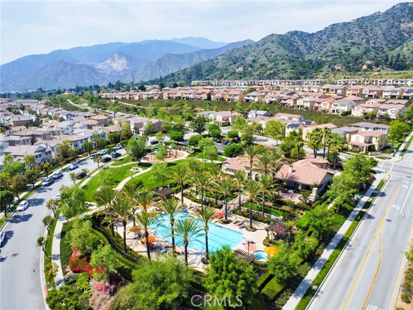Property Details
About this Property
Welcome to this Stunning Architectural Gem in the Prestigious Rosedale Community! This luxurious and sophisticated home offers an open-concept design that seamlessly connects a grand living room, formal dining area, and a chef-inspired gourmet kitchen—perfect for both everyday living and elegant entertaining. Featuring 4 spacious bedrooms and 4 baths, including a convenient downstairs bedroom ideal for guests or in-laws. The home is loaded with high-end upgrades such as gleaming wood floors, granite countertops in the kitchen and bathrooms, and elegant wood shutters offering both style and privacy. The expansive master suite is a serene retreat, boasting breathtaking views and a spa-like ensuite bathroom with a soaking tub and separate shower. An oversized loft on the second floor provides versatile space for a home office, study, playroom, or additional family room. Two additional bright and cheerful bedrooms upstairs offer ample space and natural light. A dedicated laundry room on the same floor adds convenience for the whole family. The home also features a central air system ensuring year-round comfort. Step outside to the low-maintenance backyard with an open patio—perfect for relaxing, entertaining, and enjoying unobstructed mountain views. Nestled in the scenic San Gabrie
MLS Listing Information
MLS #
CRAR25086046
MLS Source
California Regional MLS
Days on Site
23
Interior Features
Bedrooms
Ground Floor Bedroom, Primary Suite/Retreat
Kitchen
Pantry
Appliances
Dishwasher, Hood Over Range, Microwave, Other, Oven Range - Built-In
Dining Room
Breakfast Bar, Formal Dining Room, In Kitchen, Other
Fireplace
Other
Laundry
Hookup - Gas Dryer, In Laundry Room, Other, Upper Floor
Cooling
Central Forced Air
Heating
Central Forced Air
Exterior Features
Pool
Community Facility
Style
Contemporary
Parking, School, and Other Information
Garage/Parking
Common Parking Area, Garage, Gate/Door Opener, Other, Garage: 2 Car(s)
Elementary District
Azusa Unified
High School District
Azusa Unified
HOA Fee
$139
HOA Fee Frequency
Monthly
Complex Amenities
Barbecue Area, Cable / Satellite TV, Club House, Community Pool, Game Room, Gym / Exercise Facility, Other, Picnic Area, Playground
Zoning
AZR1
Neighborhood: Around This Home
Neighborhood: Local Demographics
Market Trends Charts
Nearby Homes for Sale
650 E Mandevilla Way is a Single Family Residence in Azusa, CA 91702. This 3,198 square foot property sits on a 4,528 Sq Ft Lot and features 4 bedrooms & 4 full bathrooms. It is currently priced at $1,488,888 and was built in 2014. This address can also be written as 650 E Mandevilla Way, Azusa, CA 91702.
©2025 California Regional MLS. All rights reserved. All data, including all measurements and calculations of area, is obtained from various sources and has not been, and will not be, verified by broker or MLS. All information should be independently reviewed and verified for accuracy. Properties may or may not be listed by the office/agent presenting the information. Information provided is for personal, non-commercial use by the viewer and may not be redistributed without explicit authorization from California Regional MLS.
Presently MLSListings.com displays Active, Contingent, Pending, and Recently Sold listings. Recently Sold listings are properties which were sold within the last three years. After that period listings are no longer displayed in MLSListings.com. Pending listings are properties under contract and no longer available for sale. Contingent listings are properties where there is an accepted offer, and seller may be seeking back-up offers. Active listings are available for sale.
This listing information is up-to-date as of April 24, 2025. For the most current information, please contact Ming Lee, (626) 688-0101
