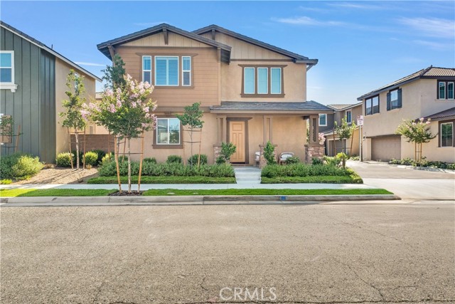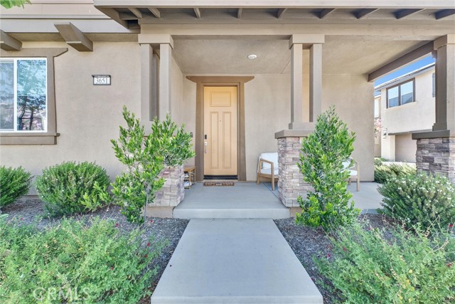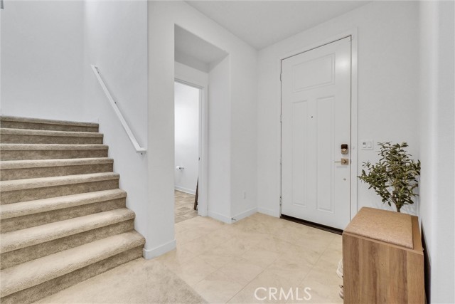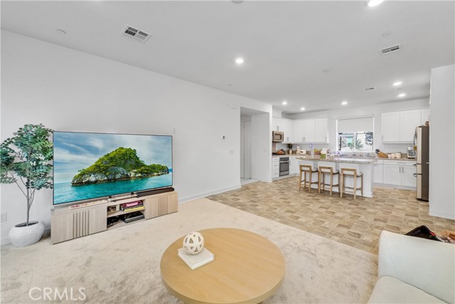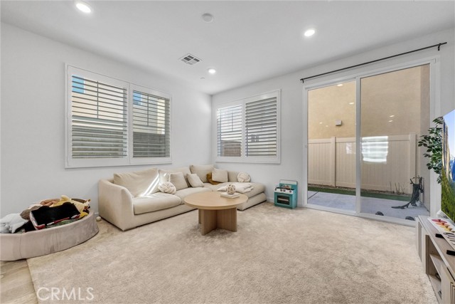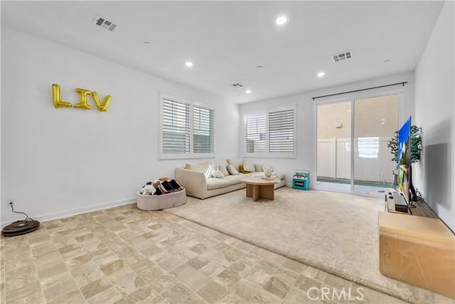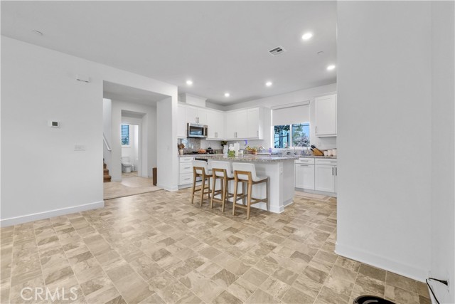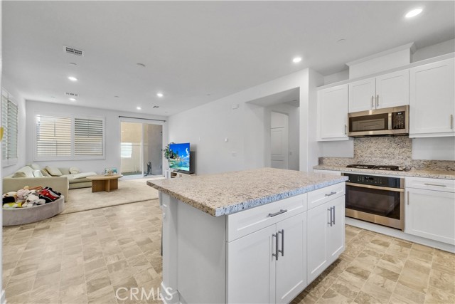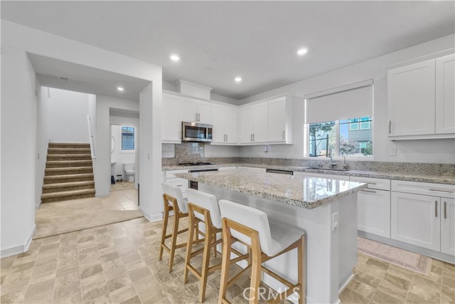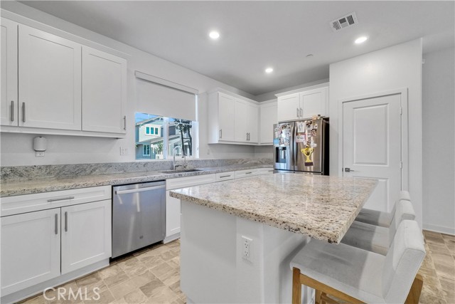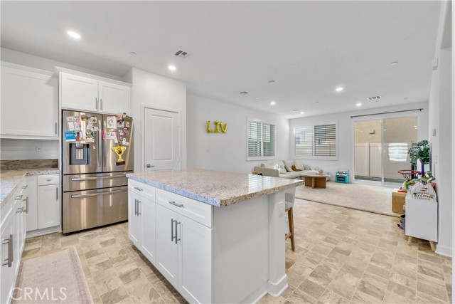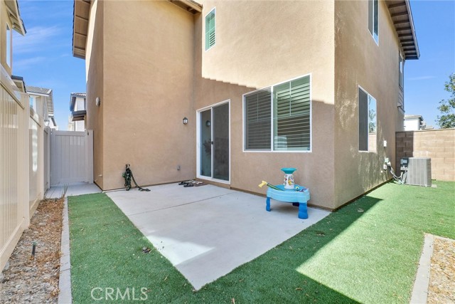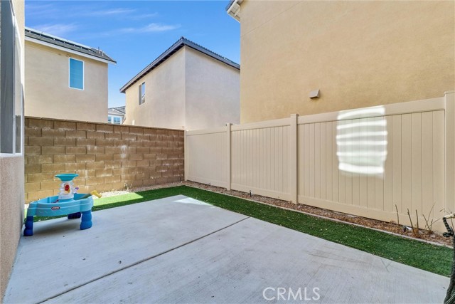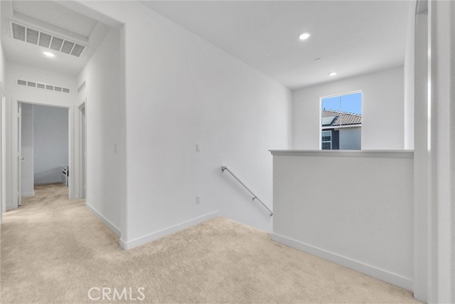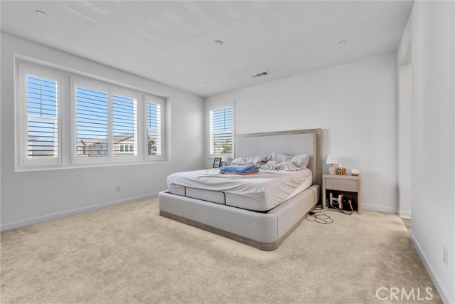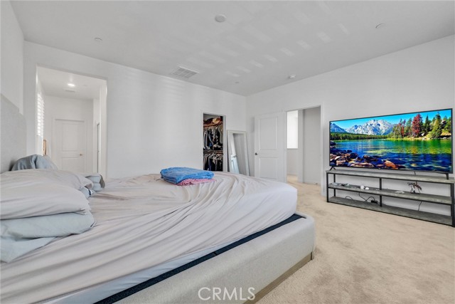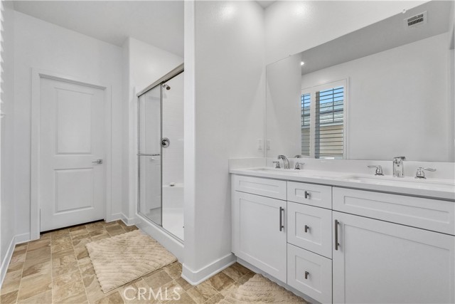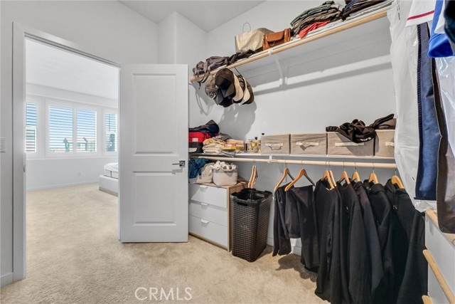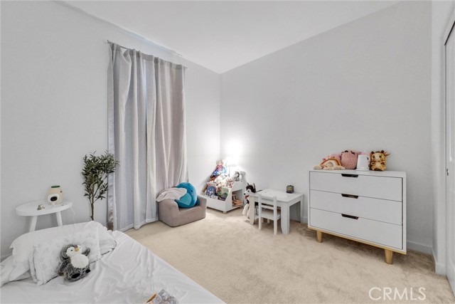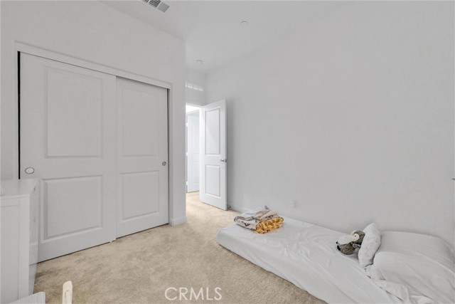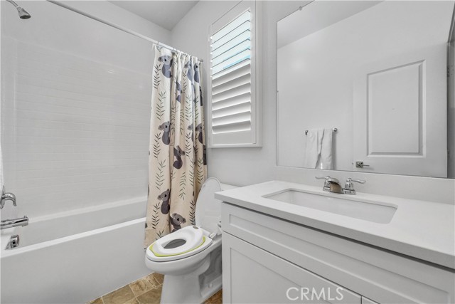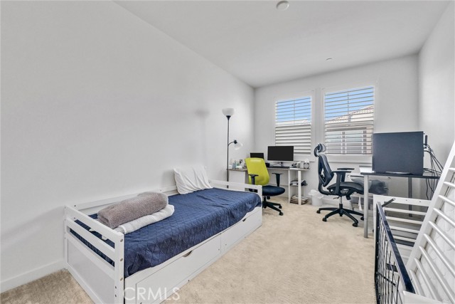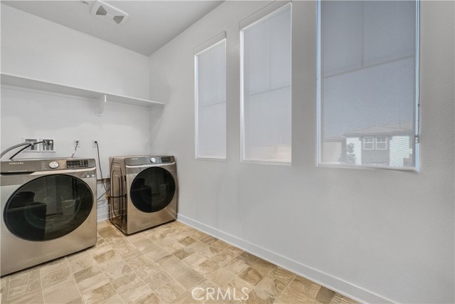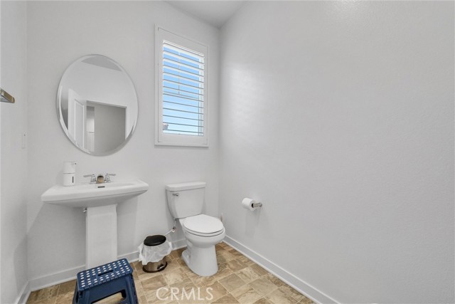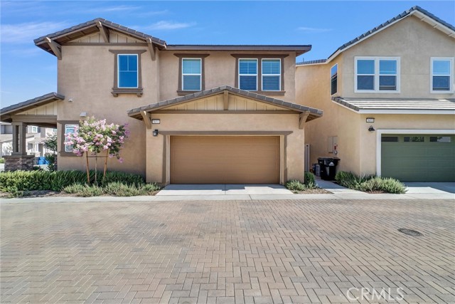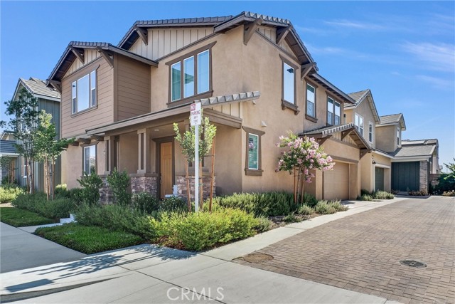Property Details
About this Property
Indulge in the seamless blend of opulence and convenience that defines this exceptional residence. Welcome to a 2023-built Brand New Construction within a highly sought after location of Ontario Ranch in a tranquil neighborhood adorned with tree-lined streets. Upon arrival, the property's grand curb appeal immediately captivates, featuring vibrant landscaping, and a large covered porch. Step through the front door to a entry with high ceilings that expand to the living room that seamlessly transitions into the dining area & gourmet kitchen, replete with modern finishes including granite countertops, newer appliances, vinyl flooring, LED lighting, & ample storage spaces . Glass sliding doors in the living room open to a generously sized low-maintenance landscaped yard, ideal for relaxing, hosting gatherings, & entertaining guests. A guest powder room & coat closet complete the first floor. Ascending the staircase, the primary suite features a spacious walk-in closet and stunning bathroom with a walk-in shower & dual sink vanity. 2 additional bedrooms share a full bathroom with a sleek sink vanity & tub shower. A large laundry room with versatile space completes the second floor. The perfect balance of natural light bathes the home through the dual-pane windows, elevating th
MLS Listing Information
MLS #
CRAR25159558
MLS Source
California Regional MLS
Days on Site
1
Interior Features
Bedrooms
Primary Suite/Retreat
Kitchen
Other
Appliances
Dishwasher, Garbage Disposal, Hood Over Range, Microwave, Other, Oven - Gas, Refrigerator
Dining Room
Breakfast Bar, Dining Area in Living Room, In Kitchen, Other
Family Room
Other
Fireplace
None
Laundry
Hookup - Gas Dryer, In Laundry Room, Other
Cooling
Central Forced Air
Heating
Central Forced Air
Exterior Features
Pool
Community Facility, Spa - Community Facility
Parking, School, and Other Information
Garage/Parking
Garage, Garage: 2 Car(s)
HOA Fee
$228
HOA Fee Frequency
Monthly
Complex Amenities
Barbecue Area, Community Pool, Other, Picnic Area
Contact Information
Listing Agent
Ryan Hou
Re/Max Premier Prop Arcadia
License #: 02065461
Phone: –
Co-Listing Agent
Jeanne Hai
RE/MAX PREMIER/SANMARINO
License #: 01133034
Phone: (626) 888-9808
Neighborhood: Around This Home
Neighborhood: Local Demographics
Market Trends Charts
Nearby Homes for Sale
3651 Shale Ave is a Single Family Residence in Ontario, CA 91761. This 1,800 square foot property sits on a 3,137 Sq Ft Lot and features 3 bedrooms & 2 full and 1 partial bathrooms. It is currently priced at $749,000 and was built in 2023. This address can also be written as 3651 Shale Ave, Ontario, CA 91761.
©2025 California Regional MLS. All rights reserved. All data, including all measurements and calculations of area, is obtained from various sources and has not been, and will not be, verified by broker or MLS. All information should be independently reviewed and verified for accuracy. Properties may or may not be listed by the office/agent presenting the information. Information provided is for personal, non-commercial use by the viewer and may not be redistributed without explicit authorization from California Regional MLS.
Presently MLSListings.com displays Active, Contingent, Pending, and Recently Sold listings. Recently Sold listings are properties which were sold within the last three years. After that period listings are no longer displayed in MLSListings.com. Pending listings are properties under contract and no longer available for sale. Contingent listings are properties where there is an accepted offer, and seller may be seeking back-up offers. Active listings are available for sale.
This listing information is up-to-date as of July 17, 2025. For the most current information, please contact Ryan Hou
