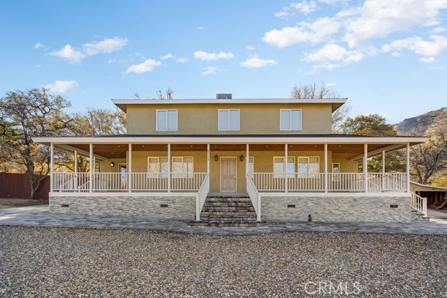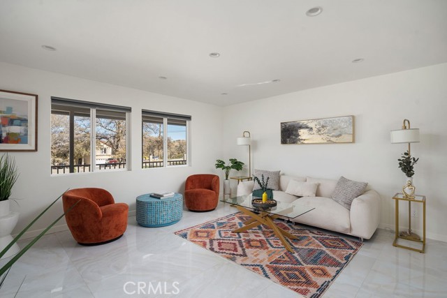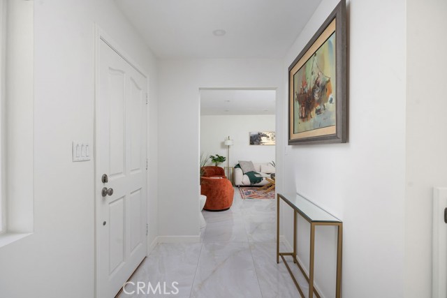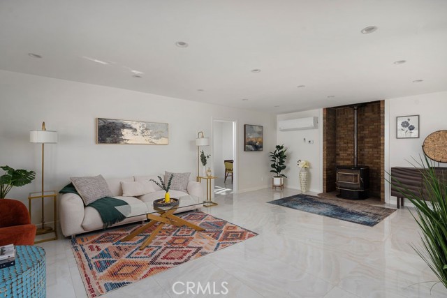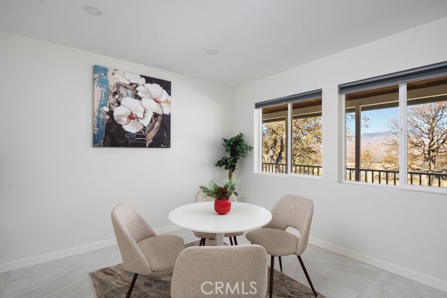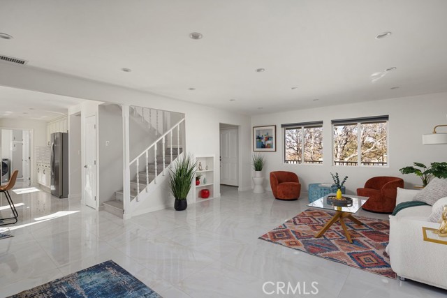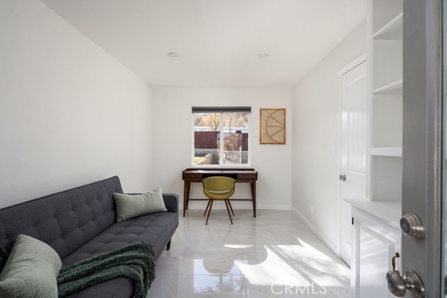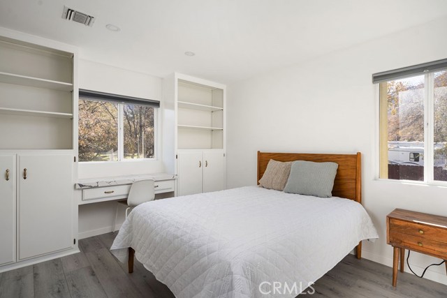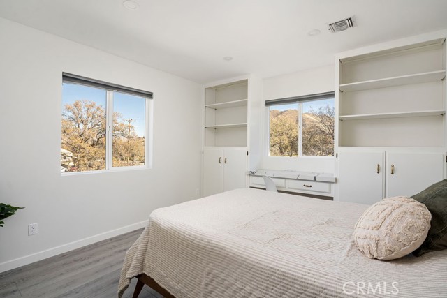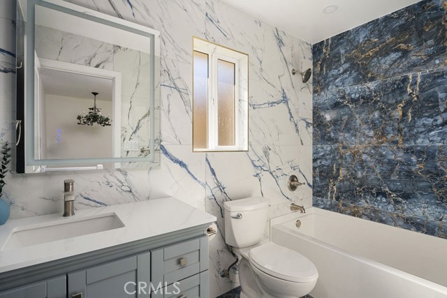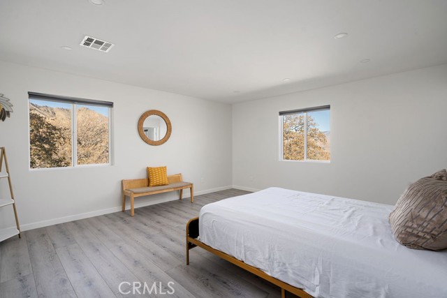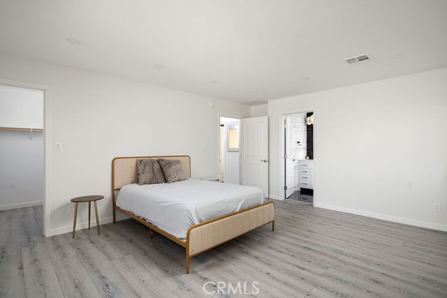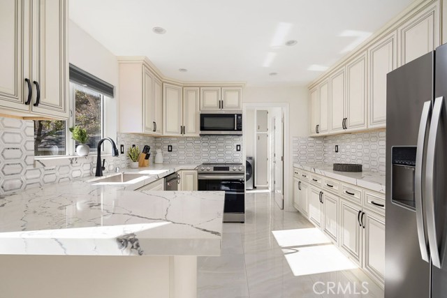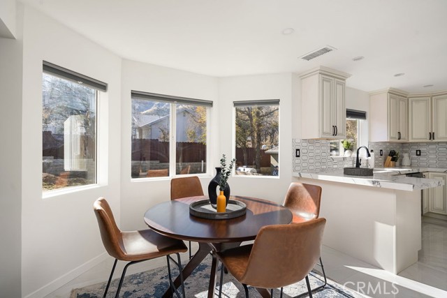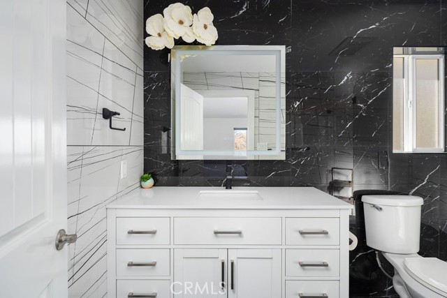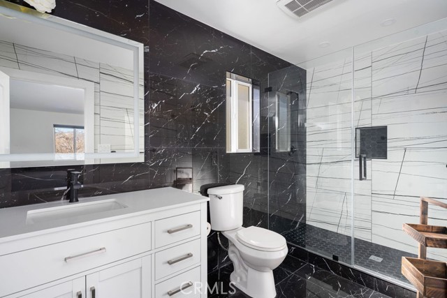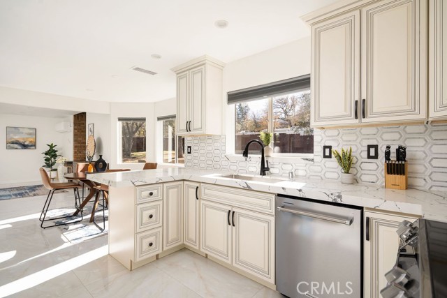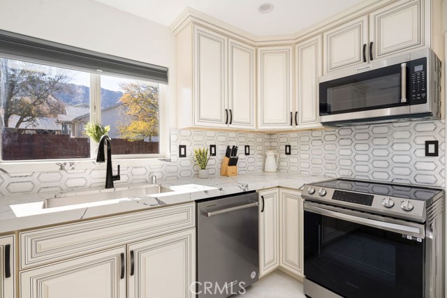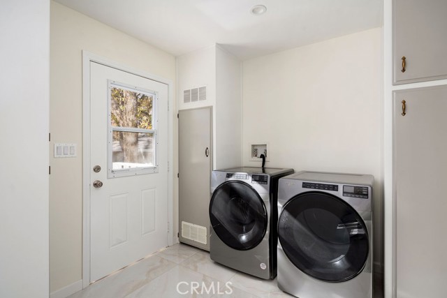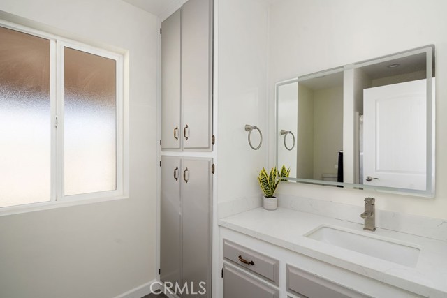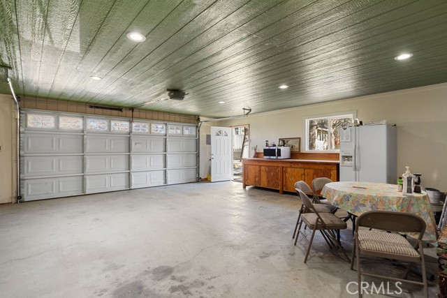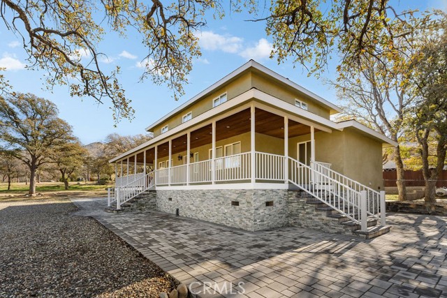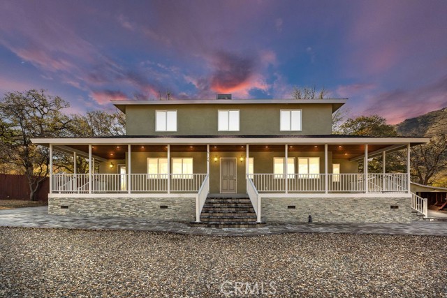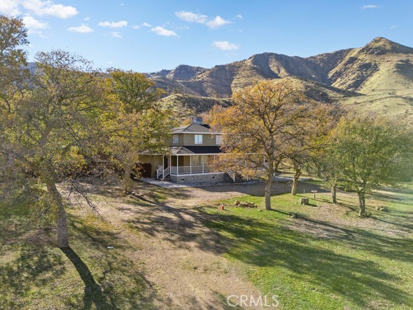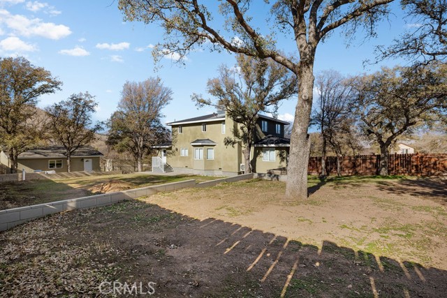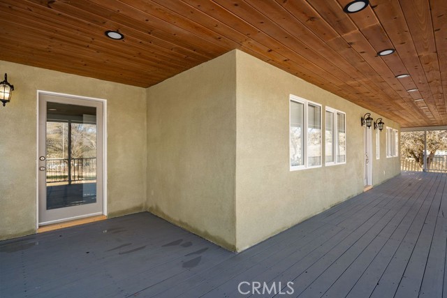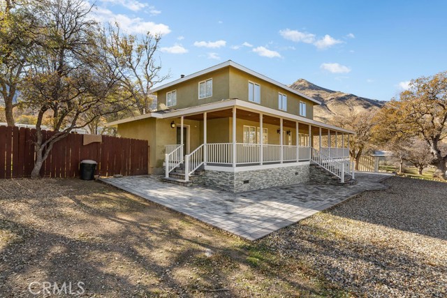6124 Juniper Rd, Lake Isabella, CA 93240
$549,000 Mortgage Calculator Active Single Family Residence
Property Details
About this Property
Modern Renovated Home with Bonus Lot Near Lake Isabella – Airbnb Potential & Outdoor Living This fully renovated 3-bedroom, 3-bathroom home sits on two parcels in the peaceful community of Mountain Mesa, offering scenic beauty, modern upgrades, and strong potential for income-producing use. With over 2,000 sq ft of living space and a flexible layout, this property is ideal as a primary residence, vacation home, or short-term rental. The upper level features the main bedrooms, while the lower level includes two additional rooms perfect for a home office, guest suite, library, or playroom. The brand-new chef’s kitchen showcases custom cabinetry, quartz countertops, and premium appliances. Porcelain tile flooring runs throughout, and each bathroom is updated with designer finishes and heated ventilation for year-round comfort. Extensive improvements include new dual-pane windows, modern stucco, updated iron railings, and over 2,000 sq ft of pavers. Enjoy the refinished view deck, custom entry stairs, and climate-controlled garage—ideal for a workshop or hobby space. The home is equipped with upgraded electrical, a solar-powered attic fan, new HVAC, and a security system. The sale includes two adjacent parcels (APN: 48611104006), offering expansion potential, RV parking, or fut
MLS Listing Information
MLS #
CRBB25014446
MLS Source
California Regional MLS
Days on Site
241
Interior Features
Kitchen
Exhaust Fan
Appliances
Built-in BBQ Grill, Dishwasher, Exhaust Fan, Hood Over Range, Microwave, Oven - Gas, Oven Range - Gas, Refrigerator, Dryer, Washer
Dining Room
Breakfast Bar, Breakfast Nook, Formal Dining Room, Other
Family Room
Other
Fireplace
Wood Burning
Flooring
Laminate
Laundry
In Laundry Room
Cooling
Central Forced Air, Central Forced Air - Gas, Other
Heating
Central Forced Air, Fireplace, Gas, Heat Pump, Other
Exterior Features
Foundation
Slab
Pool
None
Style
Custom, Traditional
Parking, School, and Other Information
Garage/Parking
Common Parking Area, Garage, Off-Street Parking, Other, Private / Exclusive, Room for Oversized Vehicle, Garage: 2 Car(s)
Elementary District
Kernville Union Elementary
HOA Fee
$0
Zoning
E
Contact Information
Listing Agent
Ann Grigoryan
Radius Agent Realty
License #: 01491523
Phone: –
Co-Listing Agent
Lusine Khachatryan
Radius Agent Realty
License #: 01922452
Phone: –
Neighborhood: Around This Home
Neighborhood: Local Demographics
Market Trends Charts
Nearby Homes for Sale
6124 Juniper Rd is a Single Family Residence in Lake Isabella, CA 93240. This 2,152 square foot property sits on a 0.732 Acres Lot and features 3 bedrooms & 2 full and 1 partial bathrooms. It is currently priced at $549,000 and was built in 1986. This address can also be written as 6124 Juniper Rd, Lake Isabella, CA 93240.
©2025 California Regional MLS. All rights reserved. All data, including all measurements and calculations of area, is obtained from various sources and has not been, and will not be, verified by broker or MLS. All information should be independently reviewed and verified for accuracy. Properties may or may not be listed by the office/agent presenting the information. Information provided is for personal, non-commercial use by the viewer and may not be redistributed without explicit authorization from California Regional MLS.
Presently MLSListings.com displays Active, Contingent, Pending, and Recently Sold listings. Recently Sold listings are properties which were sold within the last three years. After that period listings are no longer displayed in MLSListings.com. Pending listings are properties under contract and no longer available for sale. Contingent listings are properties where there is an accepted offer, and seller may be seeking back-up offers. Active listings are available for sale.
This listing information is up-to-date as of June 16, 2025. For the most current information, please contact Ann Grigoryan
