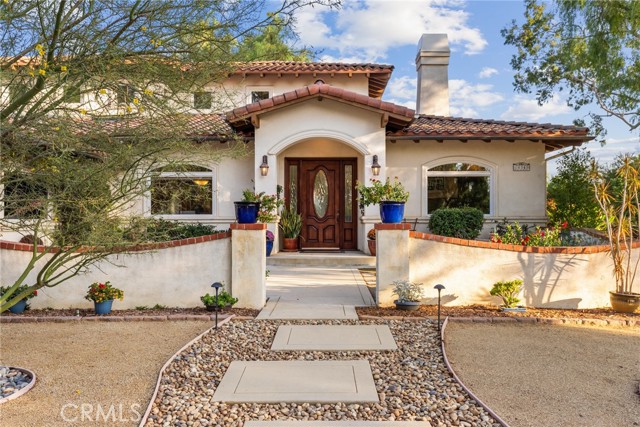10345 Mcbroom St, Sunland, CA 91040
$2,155,000 Mortgage Calculator Sold on Dec 10, 2025 Single Family Residence
Property Details
About this Property
Tucked away in the peaceful community of Shadow Hills, this stunning Spanish-inspired estate offers the perfect balance of serenity, sophistication, and space. Resting on approximately 1.64 acres, the residence captures sweeping mountain vistas and a relaxed resort atmosphere. This four-bedroom, three-and-a-half-bath home was thoughtfully designed for versatility and comfort, featuring two separate primary suites, a private office, and open living areas that easily adapt to your lifestyle. Rich wood and tile floors flow through the main living spaces, complemented by soft carpeting in the den and upstairs bedrooms for an added touch of warmth. The gourmet kitchen is both stylish and functional, complete with a generous walk-in pantry, temperature-controlled wine refrigerator, KitchenAid appliances, and a brand-new dishwasher. A butler’s pantry connects seamlessly to the formal dining room, creating a natural flow for effortless entertaining. The inviting den centers around a dual-sided gas and wood-burning fireplace, ideal for cozy gatherings. The main-level primary suite provides a tranquil escape with a spacious walk-in closet and spa-inspired bath featuring a soaking tub and separate shower. Expansive windows fill the home with natural light and frame stunning views o
MLS Listing Information
MLS #
CRBB25246580
MLS Source
California Regional MLS
Interior Features
Bedrooms
Ground Floor Bedroom
Kitchen
Exhaust Fan, Pantry
Appliances
Built-in BBQ Grill, Dishwasher, Exhaust Fan, Hood Over Range, Ice Maker, Microwave, Oven - Double, Oven - Electric, Oven - Self Cleaning, Oven Range - Built-In, Oven Range - Gas, Refrigerator, Trash Compactor
Family Room
Other
Fireplace
Family Room, Gas Burning, Living Room, Other, Wood Burning
Laundry
In Laundry Room
Cooling
Ceiling Fan, Central Forced Air, Central Forced Air - Electric, Other
Heating
Central Forced Air, Fireplace, Gas
Exterior Features
Roof
Concrete, Other
Pool
Fenced, Gunite, Heated, Heated - Gas, In Ground, Other, Pool - Yes, Spa - Private
Parking, School, and Other Information
Garage/Parking
Attached Garage, Garage, Gate/Door Opener, Other, Parking Area, Private / Exclusive, Room for Oversized Vehicle, RV Access, Garage: 3 Car(s)
Elementary District
Los Angeles Unified
High School District
Los Angeles Unified
Sewer
Cesspool, Septic Tank
Water
Other
HOA Fee
$0
Contact Information
Listing Agent
Anita Richards
Redfin Corporation
License #: 02095888
Phone: –
Co-Listing Agent
Mark Richards
Redfin Corporation
License #: 02105271
Phone: –
Neighborhood: Around This Home
Neighborhood: Local Demographics
Market Trends Charts
10345 Mcbroom St is a Single Family Residence in Sunland, CA 91040. This 3,915 square foot property sits on a 1.637 Acres Lot and features 4 bedrooms & 3 full and 1 partial bathrooms. It is currently priced at $2,155,000 and was built in 2000. This address can also be written as 10345 Mcbroom St, Sunland, CA 91040.
©2026 California Regional MLS. All rights reserved. All data, including all measurements and calculations of area, is obtained from various sources and has not been, and will not be, verified by broker or MLS. All information should be independently reviewed and verified for accuracy. Properties may or may not be listed by the office/agent presenting the information. Information provided is for personal, non-commercial use by the viewer and may not be redistributed without explicit authorization from California Regional MLS.
Presently MLSListings.com displays Active, Contingent, Pending, and Recently Sold listings. Recently Sold listings are properties which were sold within the last three years. After that period listings are no longer displayed in MLSListings.com. Pending listings are properties under contract and no longer available for sale. Contingent listings are properties where there is an accepted offer, and seller may be seeking back-up offers. Active listings are available for sale.
This listing information is up-to-date as of December 11, 2025. For the most current information, please contact Anita Richards
