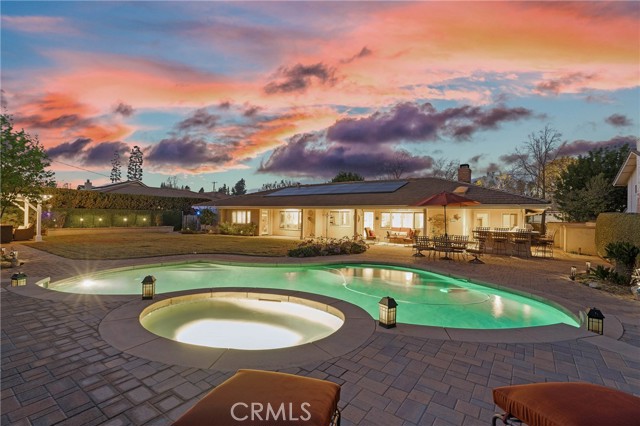530 Grant St, Upland, CA 91784
$1,460,000 Mortgage Calculator Sold on Mar 31, 2025 Single Family Residence
Property Details
About this Property
Meticulous. Tranquil. A true sanctuary. This stunning single-story home embodies comfort and elegance. From the park-like, manicured landscaping to the custom front doors and lighted spice racks in the kitchen, every detail has been thoughtfully designed to offer years of happiness and joy. Step inside to a welcoming floor plan that flows seamlessly from the inviting living room to the formal dining room. The open-concept kitchen overlooks the family room, where a charming brick fireplace adds warmth and character. The kitchen is a chef’s dream, featuring built-in appliances, a pots-and-pans drawer, a built-in refrigerator, a double oven, and a sit-up counter—perfect for entertaining. An adjacent open office space with built-in cabinetry offers a convenient home office or study area. Between the kitchen and the oversized three-car garage, you’ll find a spacious laundry room and a half bath. The east wing of the home boasts a versatile flex room, ideal for a studio or craft space, with direct access to both the garage and the backyard. The west wing features the primary suite with an en suite bath and walk-in closet, plus two additional bedrooms and a hall bath with dual vanities. Outside, the estate’s features are just as impressive. A circular driveway, RV parking wit
MLS Listing Information
MLS #
CRCV25021911
MLS Source
California Regional MLS
Interior Features
Bedrooms
Primary Suite/Retreat
Kitchen
Other, Pantry
Appliances
Dishwasher, Garbage Disposal, Hood Over Range, Microwave, Other, Oven - Double, Oven Range - Built-In, Oven Range - Gas, Refrigerator, Trash Compactor
Dining Room
Breakfast Bar, Formal Dining Room
Family Room
Other, Separate Family Room
Fireplace
Family Room, Gas Burning
Laundry
Hookup - Gas Dryer, In Laundry Room, Other
Cooling
Ceiling Fan, Central Forced Air, Central Forced Air - Electric, Whole House Fan
Heating
Central Forced Air, Forced Air, Gas
Exterior Features
Roof
Concrete, Shingle, Tile
Foundation
Slab
Pool
Heated, In Ground, Other, Pool - Yes, Spa - Private
Style
Ranch
Parking, School, and Other Information
Garage/Parking
Garage, Other, RV Access, Garage: 3 Car(s)
Elementary District
Upland Unified
High School District
Upland Unified
HOA Fee
$0
Zoning
RS-15
Neighborhood: Around This Home
Neighborhood: Local Demographics
Market Trends Charts
530 Grant St is a Single Family Residence in Upland, CA 91784. This 2,670 square foot property sits on a 0.343 Acres Lot and features 4 bedrooms & 2 full and 1 partial bathrooms. It is currently priced at $1,460,000 and was built in 1966. This address can also be written as 530 Grant St, Upland, CA 91784.
©2025 California Regional MLS. All rights reserved. All data, including all measurements and calculations of area, is obtained from various sources and has not been, and will not be, verified by broker or MLS. All information should be independently reviewed and verified for accuracy. Properties may or may not be listed by the office/agent presenting the information. Information provided is for personal, non-commercial use by the viewer and may not be redistributed without explicit authorization from California Regional MLS.
Presently MLSListings.com displays Active, Contingent, Pending, and Recently Sold listings. Recently Sold listings are properties which were sold within the last three years. After that period listings are no longer displayed in MLSListings.com. Pending listings are properties under contract and no longer available for sale. Contingent listings are properties where there is an accepted offer, and seller may be seeking back-up offers. Active listings are available for sale.
This listing information is up-to-date as of April 01, 2025. For the most current information, please contact Donald Mowery
