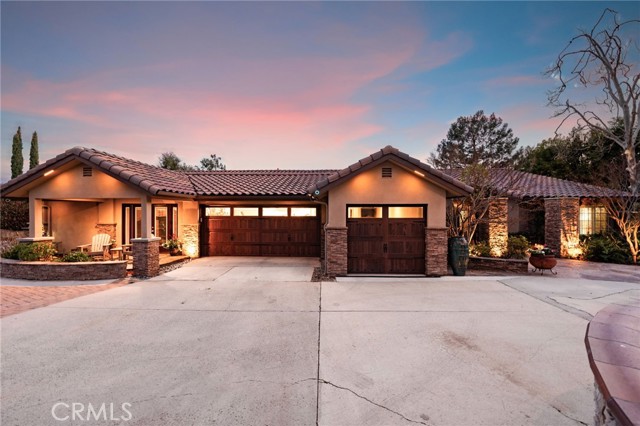9827 Flying Mane Ln, Rancho Cucamonga, CA 91737
$2,650,000 Mortgage Calculator Sold on Jul 3, 2025 Single Family Residence
Property Details
About this Property
Welcome to your one-of-a-kind sanctuary - a gathering place and masterpiece of thoughtful design tucked away at the end of a gated cul-de-sac in one of Alta Loma's most desired neighborhoods. With two immaculate residences set on a breathtaking property, this is the kind of place where memories are made and legacies are built. Outside, the estate unfolds like a dream. Mature trees sway in the breeze and line the property w/natural beauty. Stone walkways lead through the grounds, connecting the courtyard, front porch, backyard, & driveway, each space more inviting than the last. Step inside and the beauty of this home unfolds around you. The open-concept design invites you in, where natural light dances across the stone & wood finishes. The kitchen & wet bar are ready for lively gatherings, while his-and-hers executive offices create the perfect work-from-home balance. A collector’s car garage awaits the enthusiast, and a man cave retreat offers a place to unwind. One of the most unique features of the main home is a bedroom with its own loft, a dreamy escape w/charm & character. The backyard is nothing short of magical. The rock pool, complete with cascading waterfalls, a hidden grotto, & a pool house, is the heart of summer days spent under the sun. An outdoor living room & full
MLS Listing Information
MLS #
CRCV25045724
MLS Source
California Regional MLS
Interior Features
Bedrooms
Dressing Area, Ground Floor Bedroom, Primary Suite/Retreat - 2+
Kitchen
Other
Appliances
Dishwasher, Garbage Disposal, Microwave, Other, Oven Range
Dining Room
Breakfast Bar, Breakfast Nook, Formal Dining Room, In Kitchen, Other
Family Room
Other, Separate Family Room
Fireplace
Family Room, Fire Pit, Living Room, Other, Other Location, Outside, Raised Hearth, Wood Burning
Flooring
Other
Laundry
In Closet, In Garage, In Laundry Room, Other
Cooling
Ceiling Fan, Central Forced Air, Other
Heating
Central Forced Air, Fireplace, Other
Exterior Features
Roof
Concrete, Tile
Pool
In Ground, Other, Pool - Yes, Spa - Private
Style
Mediterranean, Spanish
Horse Property
Yes
Parking, School, and Other Information
Garage/Parking
Attached Garage, Covered Parking, Garage, Other, RV Access, Storage - RV, Garage: 7 Car(s)
High School District
Chaffey Joint Union High
Sewer
Septic Tank
HOA Fee
$380
HOA Fee Frequency
Monthly
Complex Amenities
Other
Market Trends Charts
9827 Flying Mane Ln is a Single Family Residence in Rancho Cucamonga, CA 91737. This 6,319 square foot property sits on a 0.912 Acres Lot and features 7 bedrooms & 5 full and 2 partial bathrooms. It is currently priced at $2,650,000 and was built in 1978. This address can also be written as 9827 Flying Mane Ln, Rancho Cucamonga, CA 91737.
©2025 California Regional MLS. All rights reserved. All data, including all measurements and calculations of area, is obtained from various sources and has not been, and will not be, verified by broker or MLS. All information should be independently reviewed and verified for accuracy. Properties may or may not be listed by the office/agent presenting the information. Information provided is for personal, non-commercial use by the viewer and may not be redistributed without explicit authorization from California Regional MLS.
Presently MLSListings.com displays Active, Contingent, Pending, and Recently Sold listings. Recently Sold listings are properties which were sold within the last three years. After that period listings are no longer displayed in MLSListings.com. Pending listings are properties under contract and no longer available for sale. Contingent listings are properties where there is an accepted offer, and seller may be seeking back-up offers. Active listings are available for sale.
This listing information is up-to-date as of July 03, 2025. For the most current information, please contact Christopher Fox
