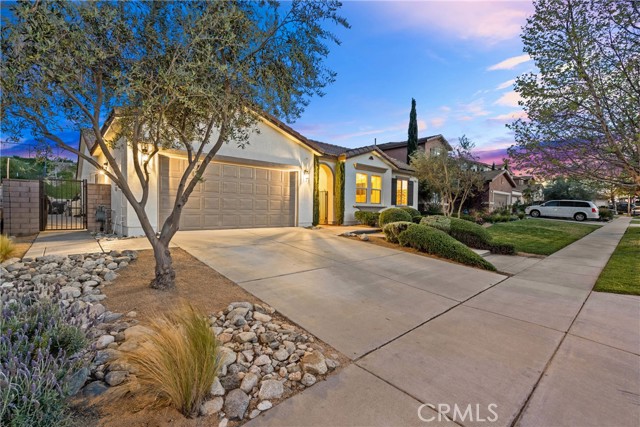17949 Lapis Ln, San Bernardino, CA 92407
$805,000 Mortgage Calculator Sold on Jun 20, 2025 Single Family Residence
Property Details
About this Property
Discover this stunning single-story former model home with a private pool and spa, located in the desirable master-planned community of Rosena Ranch. Built by D.R. Horton, this beautifully designed residence offers a versatile and spacious layout. Thoughtful bedroom separation and a dedicated office/den provide added flexibility for extended family, remote work, or study. With five bedrooms and three full bathrooms, the home’s open-concept living space includes a welcoming great room with a fireplace, a modern kitchen with a center island and abundant cabinetry, a breakfast nook, and a formal dining area—ideal for both everyday living and entertaining. The south wing includes the office, two bedrooms, and a full bath, while the north wing boasts the expansive primary suite with an en suite bath and walk-in closet, two additional bedrooms, another full bath, and a laundry room with direct garage access. Interior features include custom flooring, recessed lighting, and ceiling fans throughout. Outside, enjoy drought-tolerant landscaping, a charming courtyard entry, and a resort-style backyard with your very own pool and spa. As part of Rosena Ranch, you'll also have access to incredible community amenities like a Jr. Olympic swimming pool, splash park, clubhouse, fitness cent
MLS Listing Information
MLS #
CRCV25075763
MLS Source
California Regional MLS
Interior Features
Bedrooms
Primary Suite/Retreat
Kitchen
Pantry
Appliances
Dishwasher, Garbage Disposal, Microwave, Other, Oven - Gas, Oven Range - Gas
Dining Room
Breakfast Nook, Formal Dining Room
Fireplace
Gas Burning, Living Room
Laundry
Hookup - Gas Dryer, In Laundry Room, Other
Cooling
Ceiling Fan, Central Forced Air, Central Forced Air - Electric
Heating
Central Forced Air, Forced Air, Gas
Exterior Features
Roof
Tile
Foundation
Slab
Pool
Community Facility, In Ground, Other, Pool - Yes, Spa - Private
Style
Mediterranean
Parking, School, and Other Information
Garage/Parking
Garage, Other, Garage: 2 Car(s)
Elementary District
San Bernardino City Unified
High School District
San Bernardino City Unified
HOA Fee
$121
HOA Fee Frequency
Monthly
Complex Amenities
Barbecue Area, Club House, Community Pool, Picnic Area, Playground
Zoning
SD-RES
Neighborhood: Around This Home
Neighborhood: Local Demographics
Market Trends Charts
17949 Lapis Ln is a Single Family Residence in San Bernardino, CA 92407. This 2,825 square foot property sits on a 9,295 Sq Ft Lot and features 5 bedrooms & 3 full bathrooms. It is currently priced at $805,000 and was built in 2015. This address can also be written as 17949 Lapis Ln, San Bernardino, CA 92407.
©2025 California Regional MLS. All rights reserved. All data, including all measurements and calculations of area, is obtained from various sources and has not been, and will not be, verified by broker or MLS. All information should be independently reviewed and verified for accuracy. Properties may or may not be listed by the office/agent presenting the information. Information provided is for personal, non-commercial use by the viewer and may not be redistributed without explicit authorization from California Regional MLS.
Presently MLSListings.com displays Active, Contingent, Pending, and Recently Sold listings. Recently Sold listings are properties which were sold within the last three years. After that period listings are no longer displayed in MLSListings.com. Pending listings are properties under contract and no longer available for sale. Contingent listings are properties where there is an accepted offer, and seller may be seeking back-up offers. Active listings are available for sale.
This listing information is up-to-date as of June 23, 2025. For the most current information, please contact Donald Mowery
