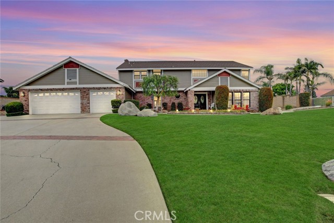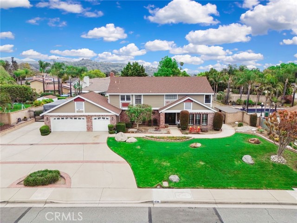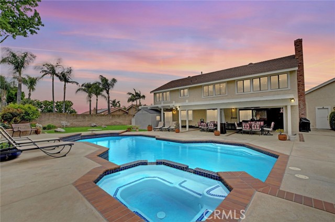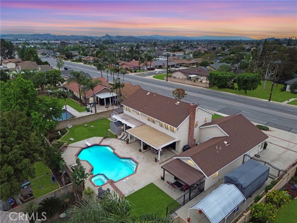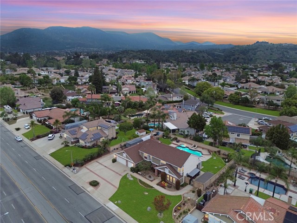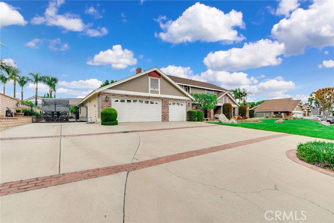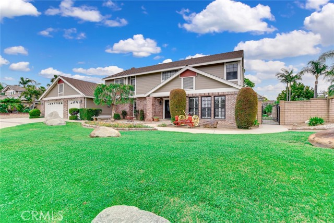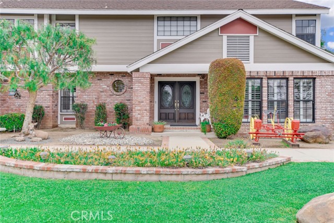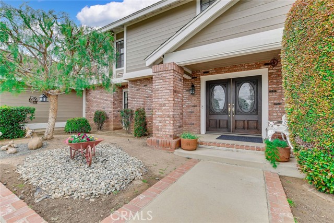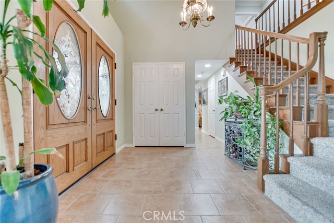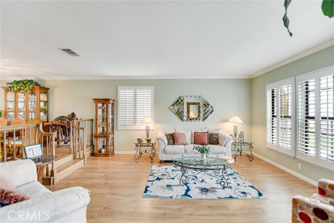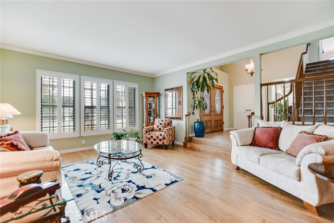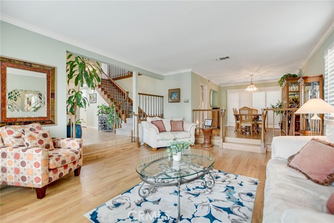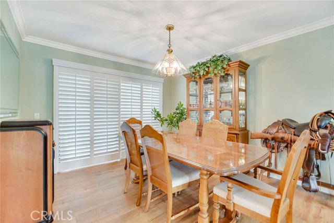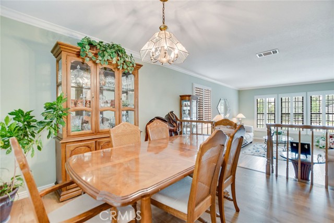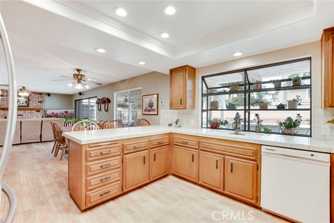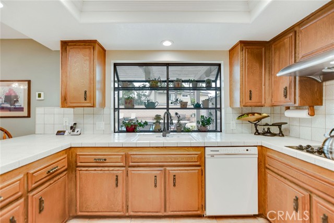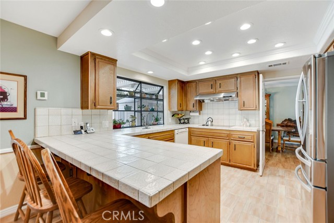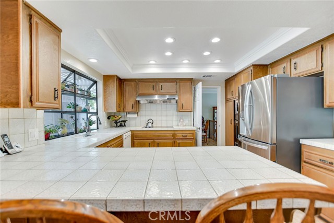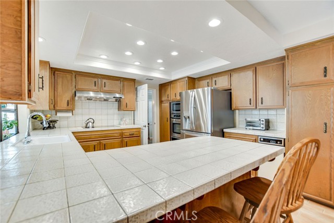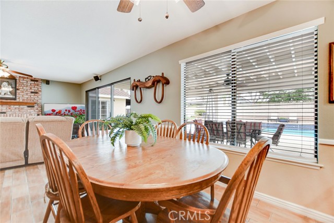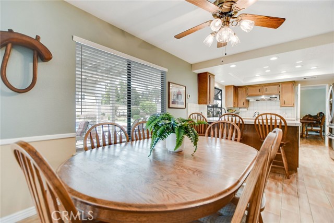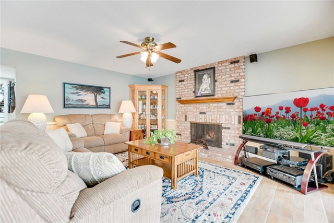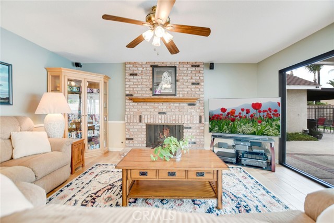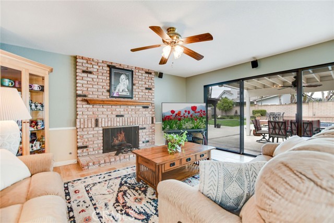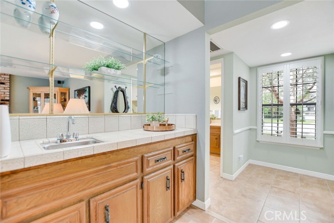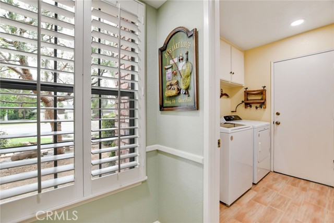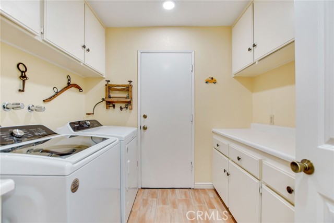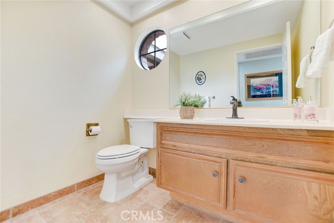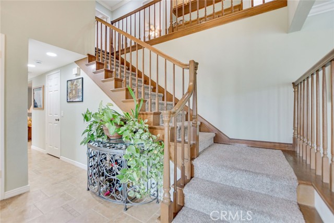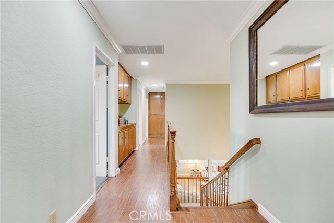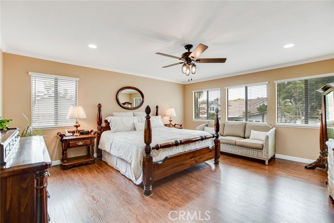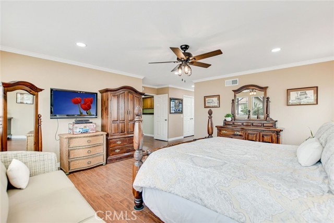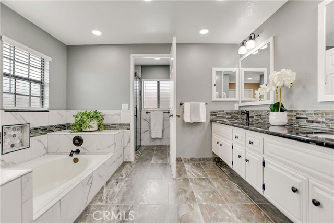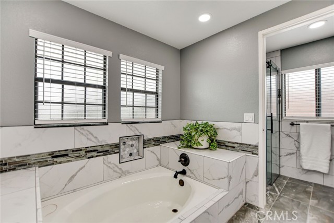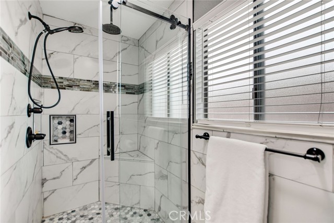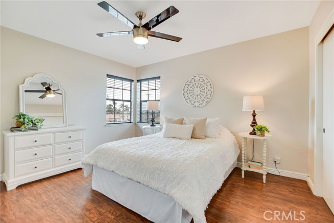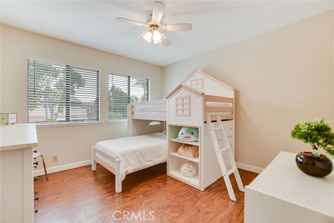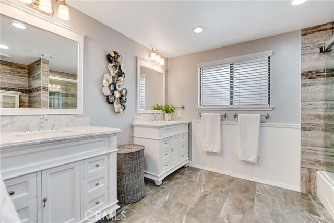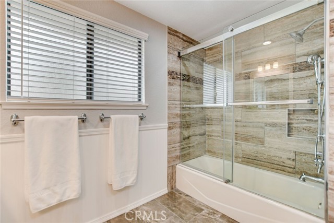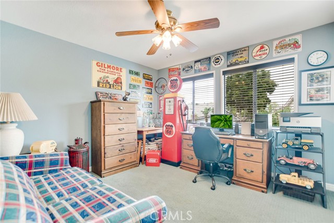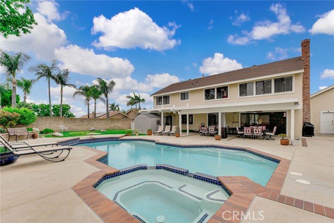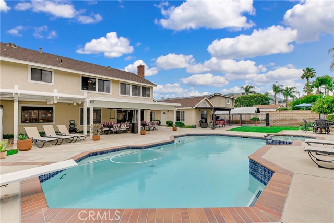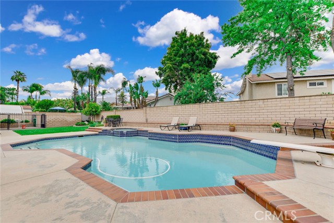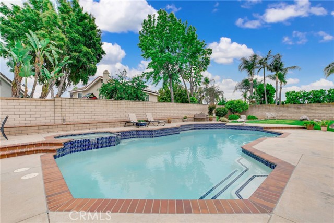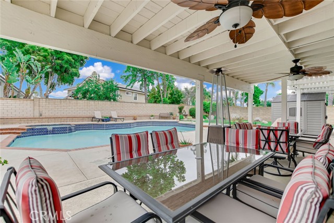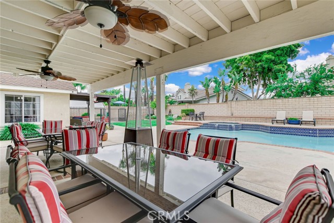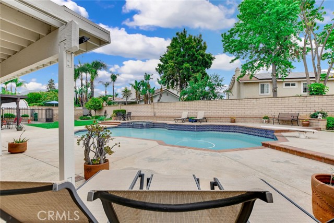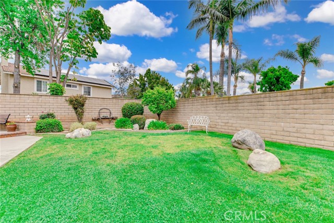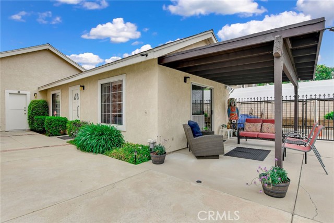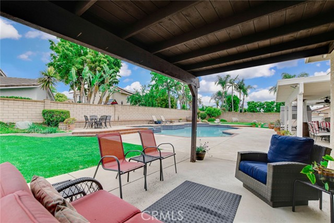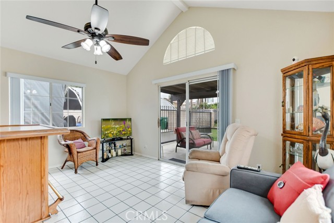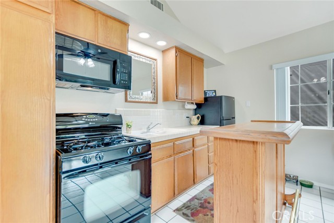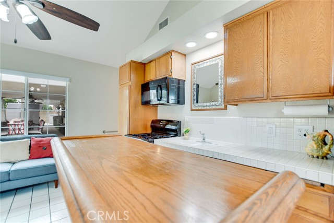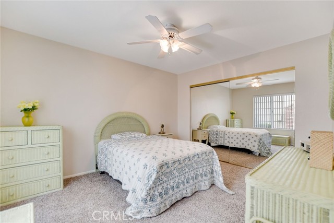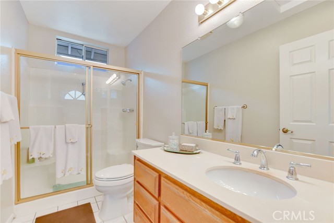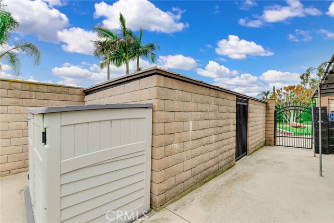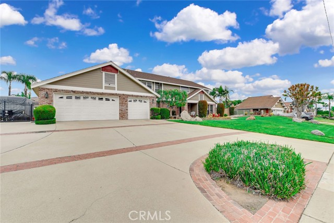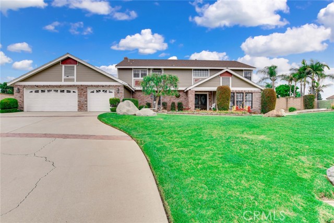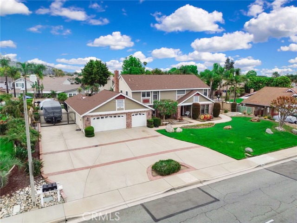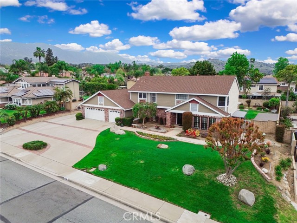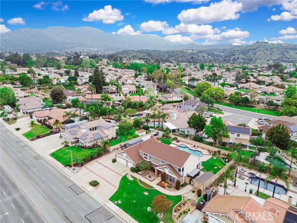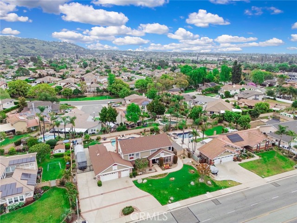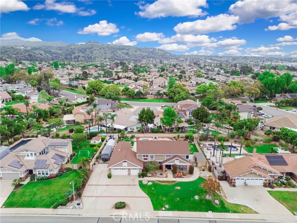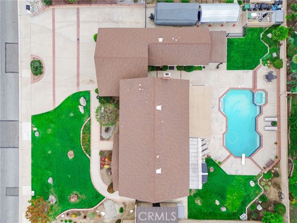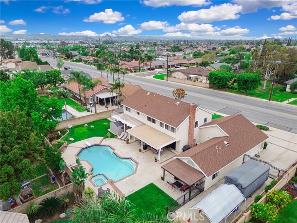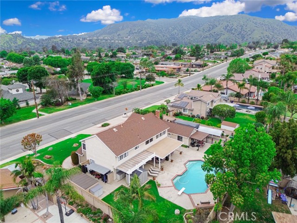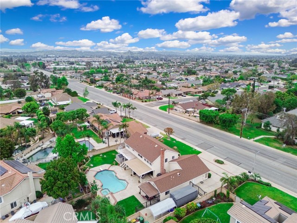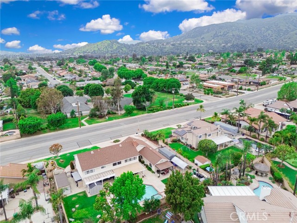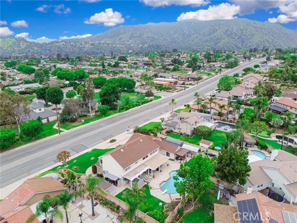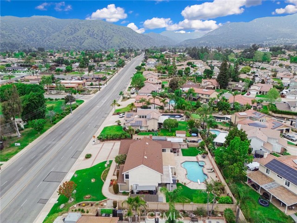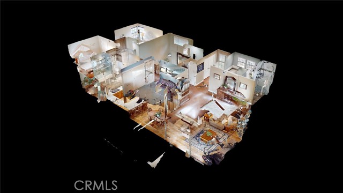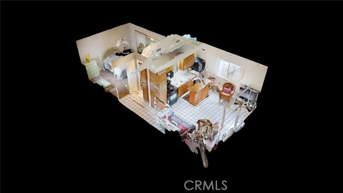Property Details
About this Property
Expansive Family Pool Home with a Detached ADU in North La Verne! Welcome to your dream home in the heart of La Verne—an impressively sized family residence that offers the perfect combination of space, style, and versatility. Situated on a beautifully landscaped lot, this pool home features a 500 square foot 1 bedroom/1 bathroom detached ADU with a full size kitchen, making it ideal for multigenerational living, guests, and/or potential rental income. Your main home boasts a thoughtfully designed layout with generous living spaces, this stunning 4-bedroom, 3-bathroom home spans an impressive 3,059 square feet of meticulously designed living space. Your kitchen is the heart of the home, complete with a large seating area and plenty of storage—perfect for entertaining or everyday living. Multiple gathering spaces include a family room with a cozy fireplace as well as a formal living room and two dining areas; these spaces offer flexibility and comfort for families of all sizes. Upstairs, you will find four well-appointed bedrooms, including a luxurious primary suite with an extra-large walk-in closet and a remodeled spa-inspired bathroom. Step outside to discover a resort-like haven complete with a custom-built pool and spa, a large covered patio and an expansive pool deck area, a
MLS Listing Information
MLS #
CRCV25090984
MLS Source
California Regional MLS
Days on Site
17
Interior Features
Bedrooms
Primary Suite/Retreat
Appliances
Dishwasher, Microwave, Other, Oven - Electric
Dining Room
Breakfast Bar, Formal Dining Room, In Kitchen, Other
Family Room
Other, Separate Family Room
Fireplace
Family Room
Flooring
Laminate
Laundry
In Laundry Room, Other
Cooling
Ceiling Fan, Central Forced Air, Other
Heating
Central Forced Air, Forced Air
Exterior Features
Roof
Shingle
Foundation
Slab
Pool
In Ground, Pool - Yes, Spa - Private
Style
Traditional
Parking, School, and Other Information
Garage/Parking
Attached Garage, Garage, Gate/Door Opener, Other, Garage: 3 Car(s)
Elementary District
Bonita Unified
High School District
Bonita Unified
HOA Fee
$0
Zoning
LVPR2D*
Contact Information
Listing Agent
Jason Lorge
KW THE FOOTHILLS
License #: 01703599
Phone: (800) 931-1346
Co-Listing Agent
Briana Lorge
KW THE FOOTHILLS
License #: 01996731
Phone: (800) 931-1346
Neighborhood: Around This Home
Neighborhood: Local Demographics
Market Trends Charts
Nearby Homes for Sale
4736 Wheeler Ave is a Single Family Residence in La Verne, CA 91750. This 3,558 square foot property sits on a 0.371 Acres Lot and features 5 bedrooms & 4 full bathrooms. It is currently priced at $1,549,800 and was built in 1981. This address can also be written as 4736 Wheeler Ave, La Verne, CA 91750.
©2025 California Regional MLS. All rights reserved. All data, including all measurements and calculations of area, is obtained from various sources and has not been, and will not be, verified by broker or MLS. All information should be independently reviewed and verified for accuracy. Properties may or may not be listed by the office/agent presenting the information. Information provided is for personal, non-commercial use by the viewer and may not be redistributed without explicit authorization from California Regional MLS.
Presently MLSListings.com displays Active, Contingent, Pending, and Recently Sold listings. Recently Sold listings are properties which were sold within the last three years. After that period listings are no longer displayed in MLSListings.com. Pending listings are properties under contract and no longer available for sale. Contingent listings are properties where there is an accepted offer, and seller may be seeking back-up offers. Active listings are available for sale.
This listing information is up-to-date as of May 11, 2025. For the most current information, please contact Jason Lorge, (800) 931-1346
