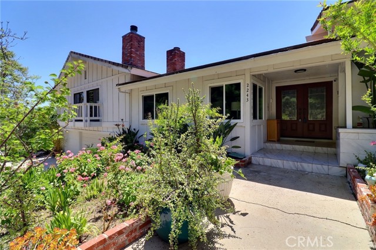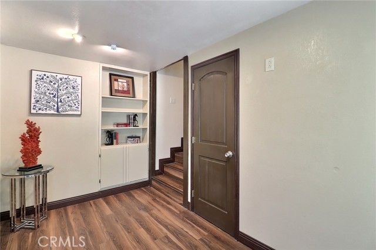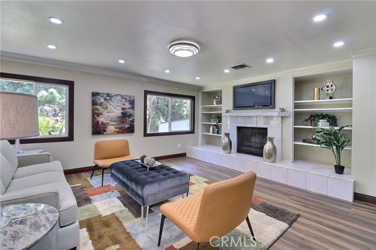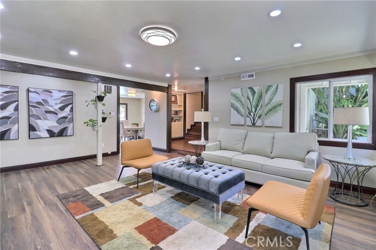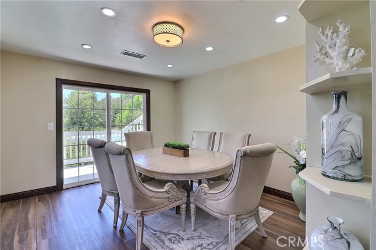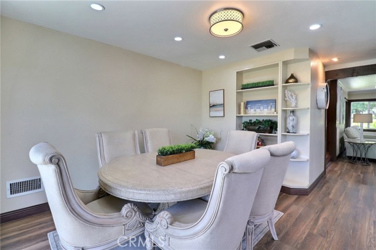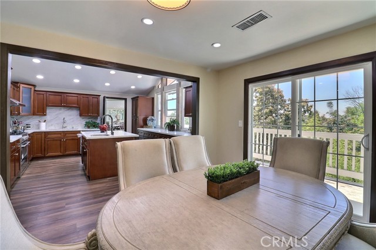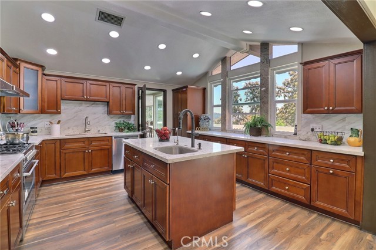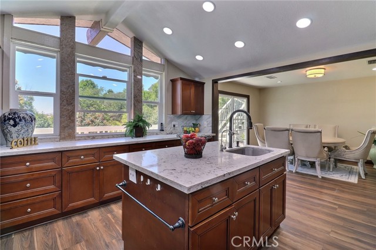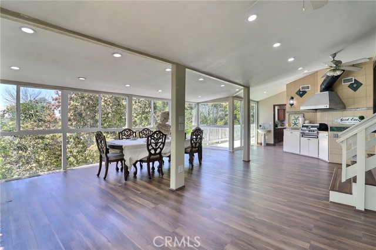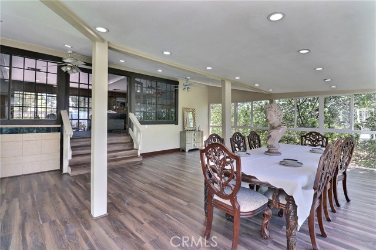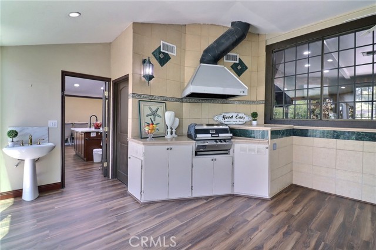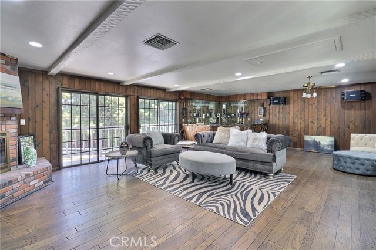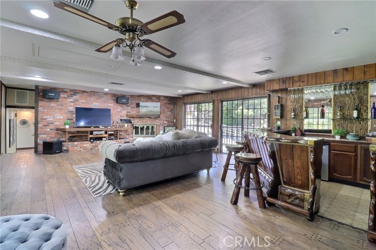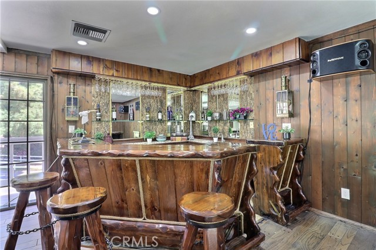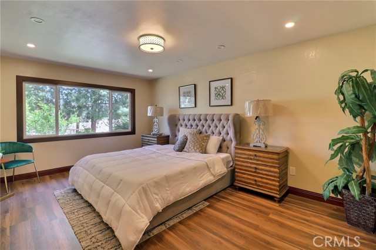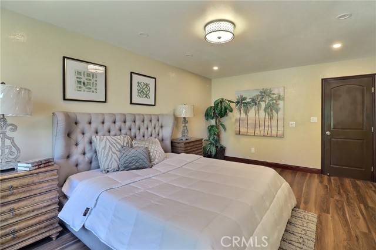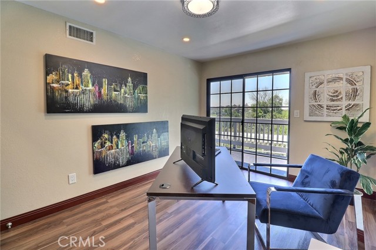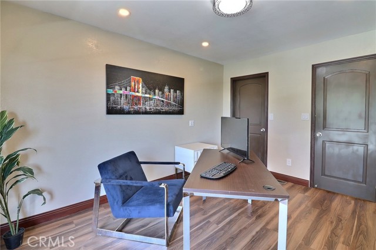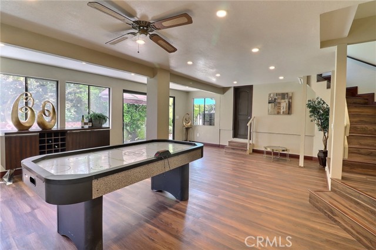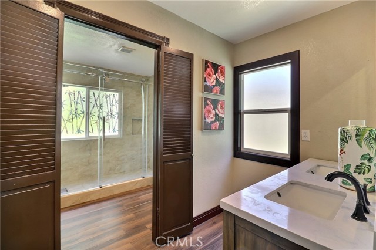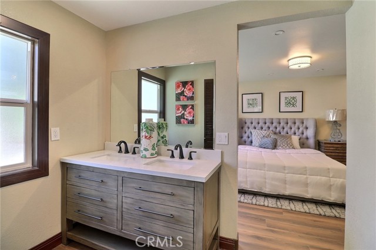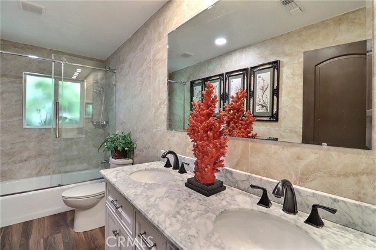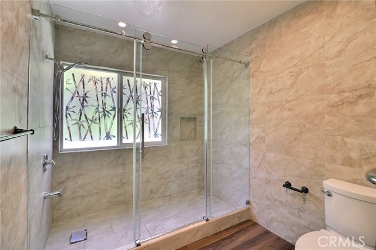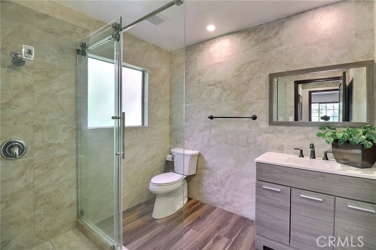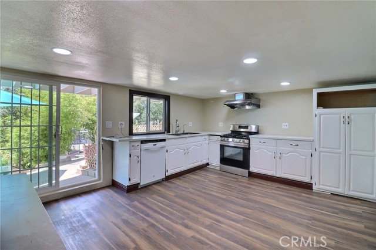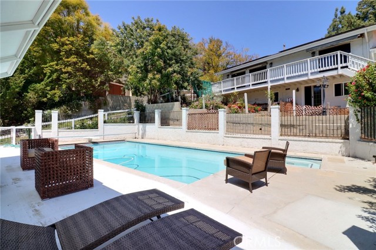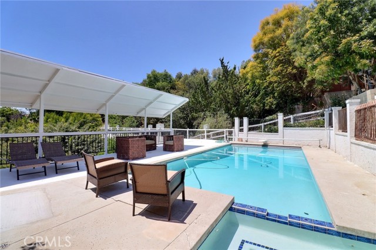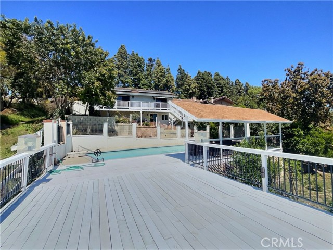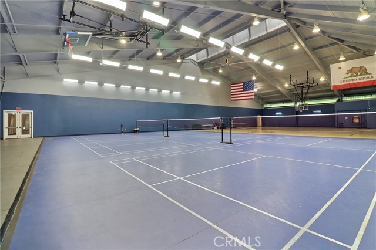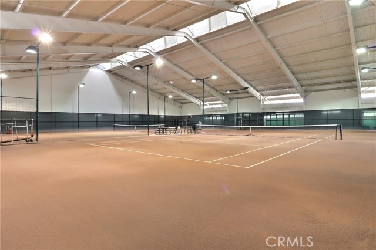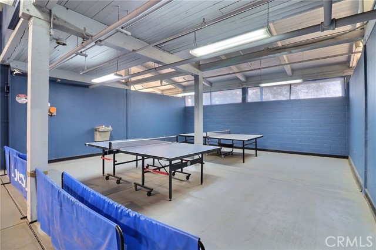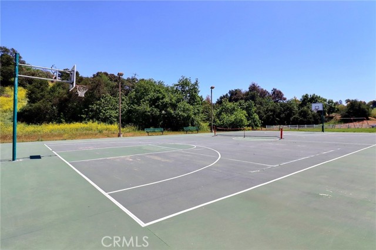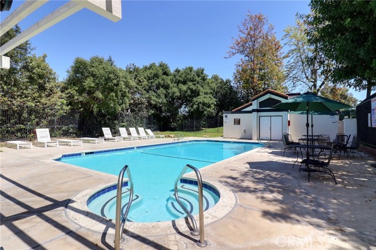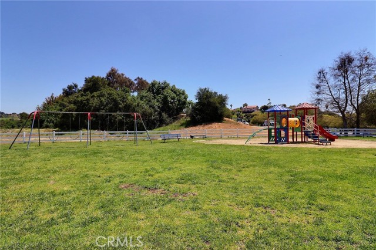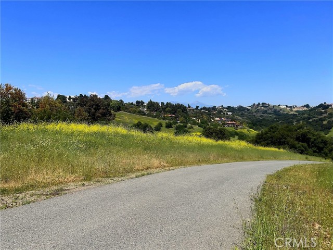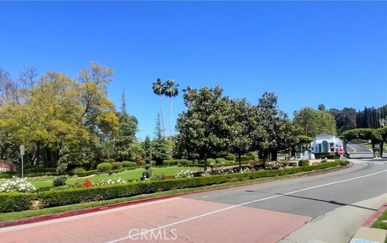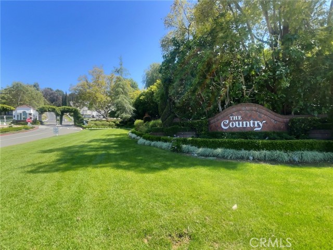2243 Feather Rock Rd, Diamond Bar, CA 91765
$2,590,000 Mortgage Calculator Active Single Family Residence
Property Details
About this Property
Gorgeous Entry Level Home to Live in the Prestigious 24 Hour Gated Community with Guard “The Country Estates.” This Newer Renovated Home Features with 4 Spacious Bedrooms with Stunning Natural Views Around, 4 Bathrooms, and 2 Attached Add-ons with Another Bathroom & a Kitchen. Formal Living Room with Fireplace, Family Room with 2nd Fireplace, Wet Bar, Wine Cooler & Sink; Windows in Huge Sun Room; 3 Car Garage with Lots of Newer Storage Cabinetry, Newer Garage Opening Device & Direct Access to the House. Seller's Cost of Approximately $500,000 to Renovate the House After the Purchase, Including: Interior & Exterior Painting; Replaced all Plumbing with Copper Pipe; Electrical Cables in the House and at Front & Backyard with Outlet Plugs and Lights; Insolation; Front Entrance Double Door; Kitchen Quartz Countertops, Cabinetry, Sink, Stainless Steel Appliances; Bathrooms Quartz Countertops, Cabinetry, Upgraded Tile Wall, Mirrors, Toilets, Upgraded Bathtub & Shower with Glass Doors; Laminate Wood Flooring; Recessed LED Lighting throughout; All Upgraded Closet Cabinets; Planted Over 200 Trees and Variety of Fruit Trees Among Them; Huge Deck with New Wood & Fresh Painting for Holding Party with Family and Entertaining Friends, Chicken Farm House at Backyard and New Owner Can Raise you
MLS Listing Information
MLS #
CRCV25094571
MLS Source
California Regional MLS
Days on Site
12
Interior Features
Bedrooms
Dressing Area, Primary Suite/Retreat, Other
Kitchen
Exhaust Fan
Appliances
Built-in BBQ Grill, Dishwasher, Exhaust Fan, Garbage Disposal, Hood Over Range, Other, Oven - Gas, Oven Range, Trash Compactor, Dryer, Washer
Dining Room
Breakfast Nook, Formal Dining Room, Other
Family Room
Other, Separate Family Room
Fireplace
Family Room, Living Room
Flooring
Laminate
Laundry
In Laundry Room, Other
Cooling
Ceiling Fan, Central Forced Air, Central Forced Air - Electric, Other
Heating
Central Forced Air, Forced Air
Exterior Features
Roof
Tile
Pool
Community Facility, Fenced, Heated, Heated - Solar, In Ground, Pool - Yes, Spa - Private
Style
Traditional
Parking, School, and Other Information
Garage/Parking
Garage, Other, Garage: 3 Car(s)
Elementary District
Walnut Valley Unified
High School District
Walnut Valley Unified
HOA Fee
$308
HOA Fee Frequency
Monthly
Complex Amenities
Community Pool
Zoning
LCR140000*
Neighborhood: Around This Home
Neighborhood: Local Demographics
Market Trends Charts
Nearby Homes for Sale
2243 Feather Rock Rd is a Single Family Residence in Diamond Bar, CA 91765. This 4,400 square foot property sits on a 1.38 Acres Lot and features 4 bedrooms & 4 full bathrooms. It is currently priced at $2,590,000 and was built in 1976. This address can also be written as 2243 Feather Rock Rd, Diamond Bar, CA 91765.
©2025 California Regional MLS. All rights reserved. All data, including all measurements and calculations of area, is obtained from various sources and has not been, and will not be, verified by broker or MLS. All information should be independently reviewed and verified for accuracy. Properties may or may not be listed by the office/agent presenting the information. Information provided is for personal, non-commercial use by the viewer and may not be redistributed without explicit authorization from California Regional MLS.
Presently MLSListings.com displays Active, Contingent, Pending, and Recently Sold listings. Recently Sold listings are properties which were sold within the last three years. After that period listings are no longer displayed in MLSListings.com. Pending listings are properties under contract and no longer available for sale. Contingent listings are properties where there is an accepted offer, and seller may be seeking back-up offers. Active listings are available for sale.
This listing information is up-to-date as of May 08, 2025. For the most current information, please contact CHINGTO WONG
