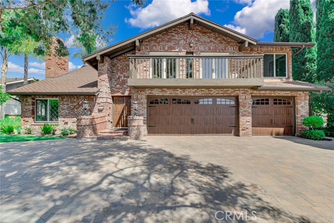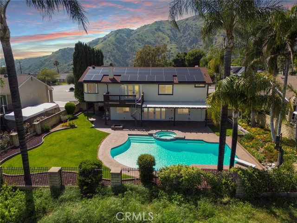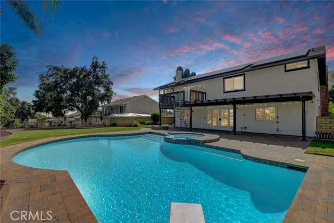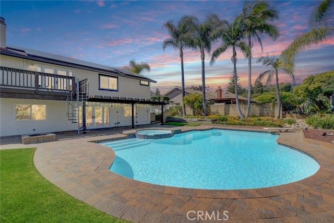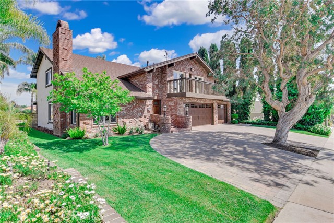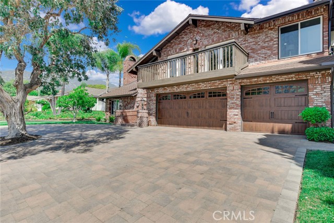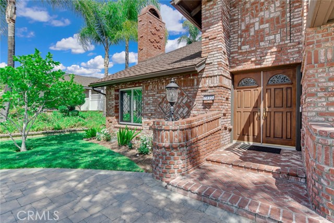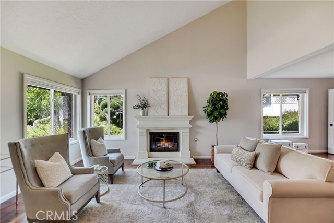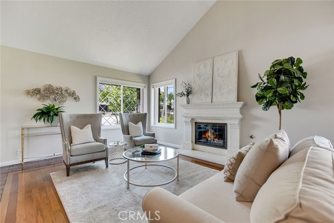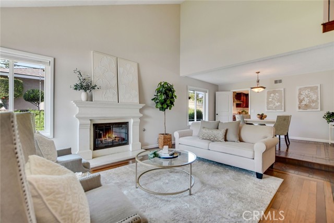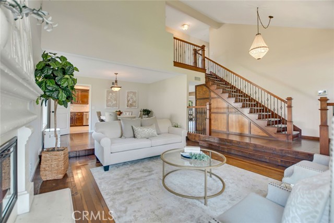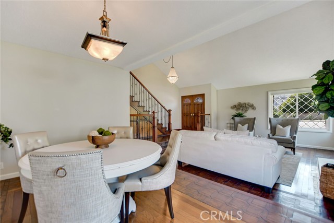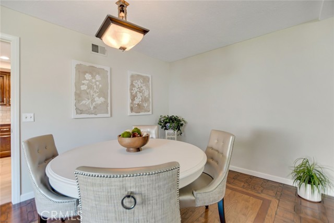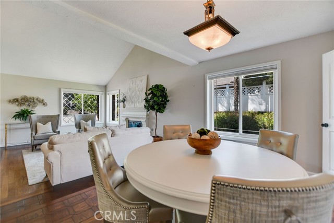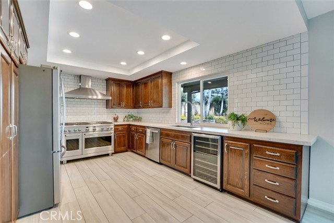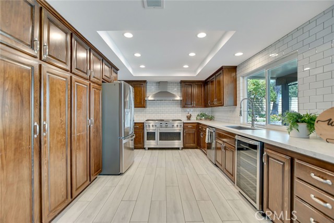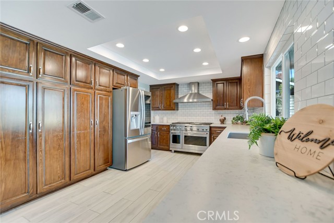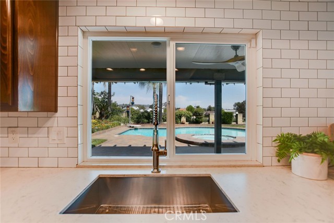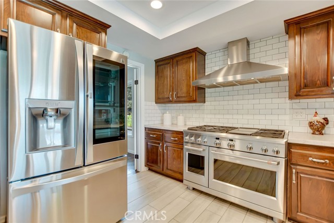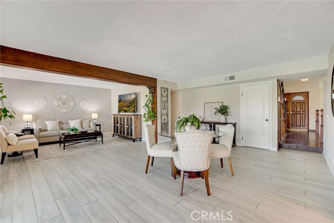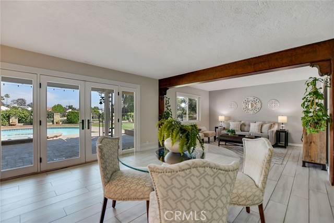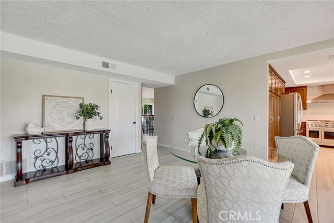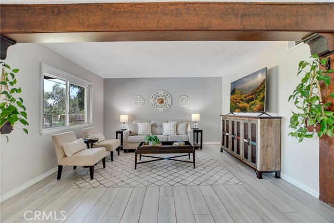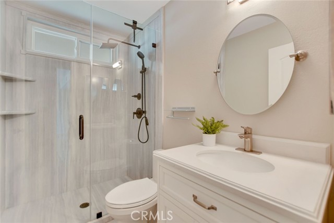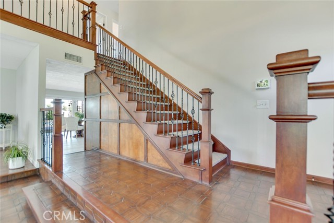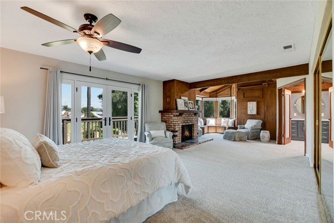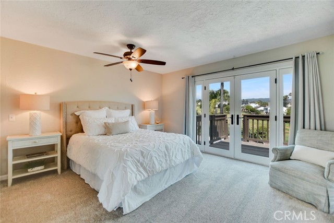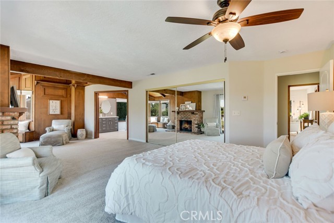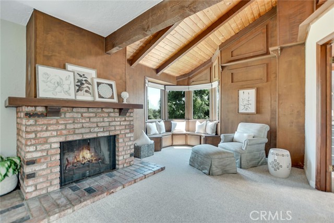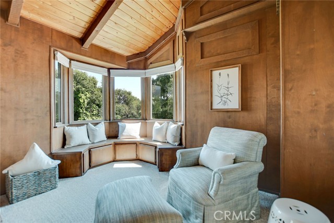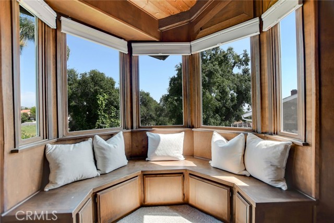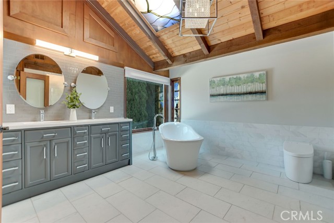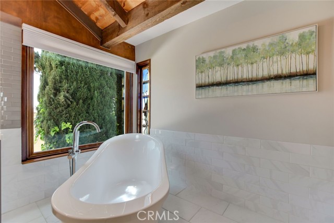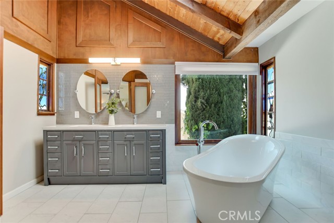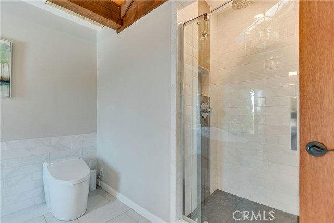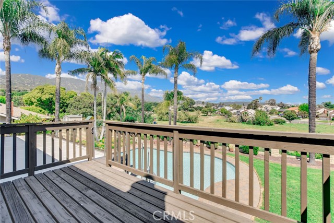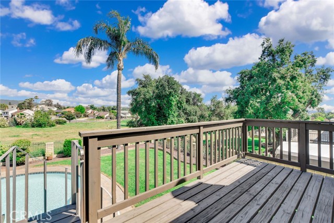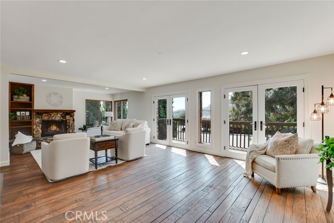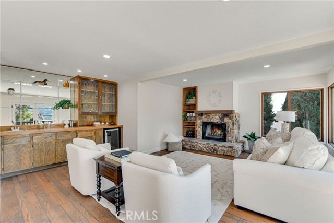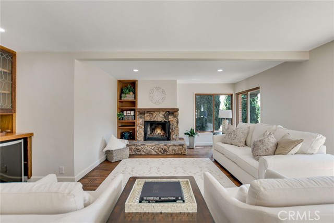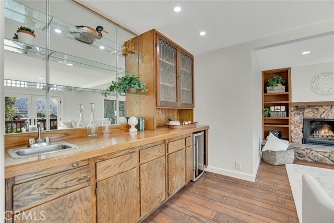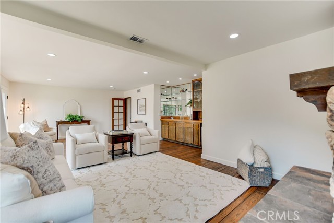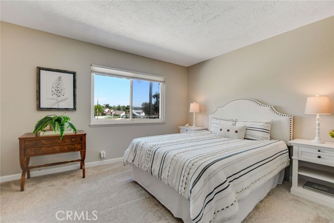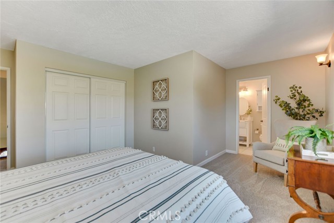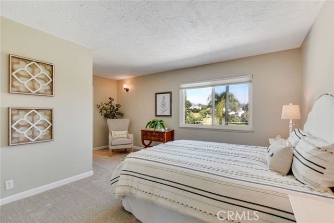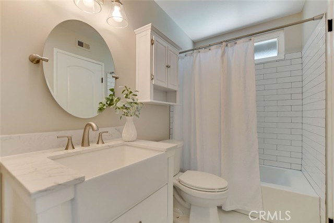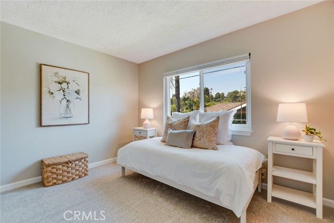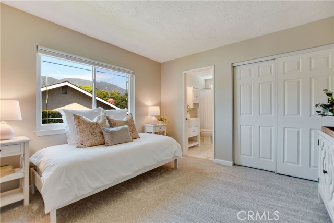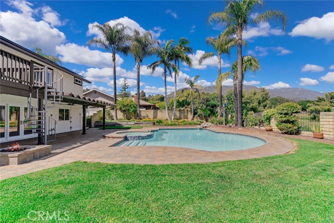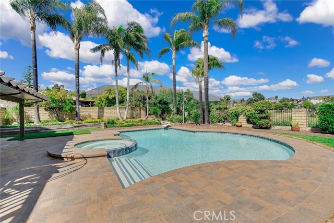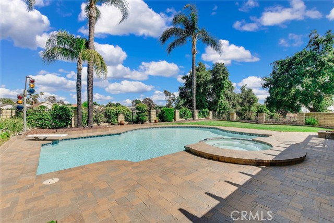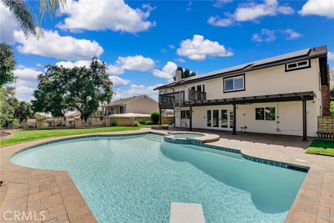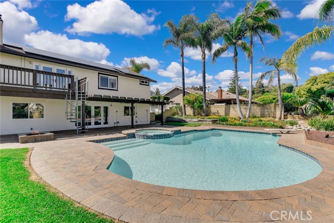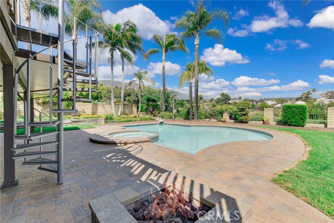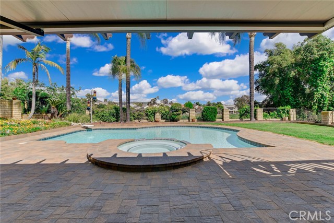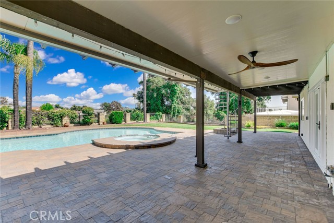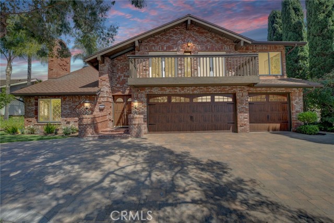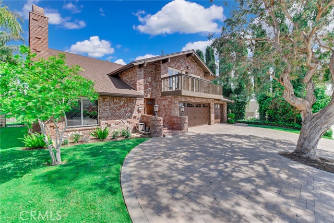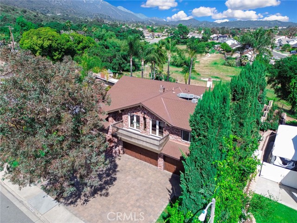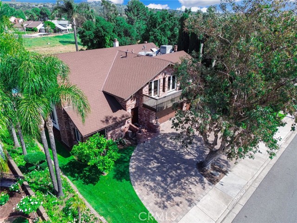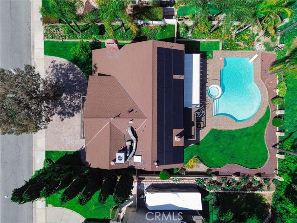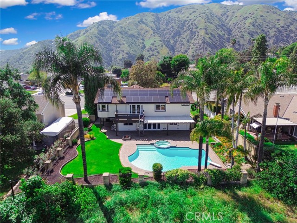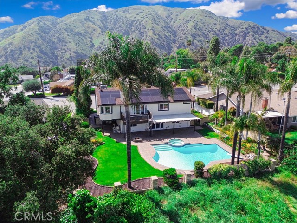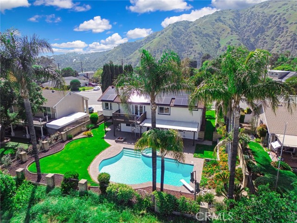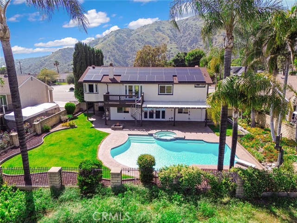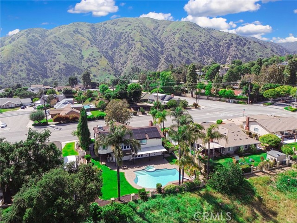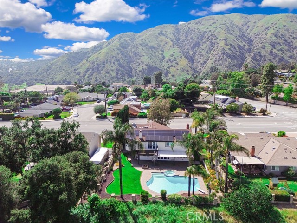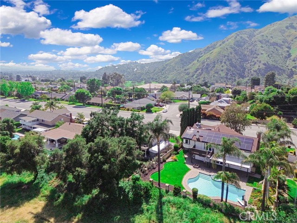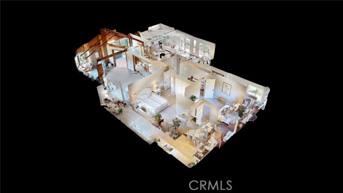Property Details
About this Property
Stunning North La Verne Retreat with Mountain Views & Resort-Style Backyard. Welcome to your dream home in the prestigious North La Verne community—with scenic mountain views, thoughtful upgrades, and a true pride of ownership. From the moment you step inside, you’re greeted by an elegant formal living and dining room with soaring vaulted ceilings, a cozy fireplace, custom woodwork, and beautiful beveled glass windows that flood the space with natural light. Your beautiful kitchen is a chef’s delight, featuring sleek quartz counter tops, premium stainless-steel appliances, and ample cabinetry for all your storage needs. This open-concept space flows seamlessly into a casual dining area and a comfortable family room—perfect for everyday living and entertaining. French doors open to your private backyard oasis, where outdoor living takes center stage. Enjoy your sparkling pool and spa, large covered patio, a cozy fire pit, and lush, mature landscaping. Your luxurious primary suite offers a tranquil retreat with a private balcony overlooking the backyard and mountains, a relaxing sitting area with a brick fireplace and built-in bench, a walk-in closet, and a beautifully updated en-suite bathroom featuring a soaking tub, walk-in shower, and dual vanities. Two additional upstairs bedr
MLS Listing Information
MLS #
CRCV25097166
MLS Source
California Regional MLS
Days on Site
10
Interior Features
Bedrooms
Primary Suite/Retreat
Bathrooms
Jack and Jill
Kitchen
Other
Appliances
Dishwasher, Garbage Disposal, Hood Over Range, Other, Oven Range - Gas
Dining Room
Formal Dining Room, Other
Family Room
Other
Fireplace
Living Room, Primary Bedroom, Other Location
Laundry
In Garage
Cooling
Ceiling Fan, Central Forced Air
Heating
Central Forced Air, Forced Air
Exterior Features
Roof
Shingle
Foundation
Slab
Pool
In Ground, Pool - Yes, Spa - Private
Style
Traditional
Parking, School, and Other Information
Garage/Parking
Attached Garage, Garage, Gate/Door Opener, Other, Garage: 3 Car(s)
Elementary District
Bonita Unified
High School District
Bonita Unified
HOA Fee
$0
Zoning
LVPR3D*
Contact Information
Listing Agent
Jason Lorge
KW THE FOOTHILLS
License #: 01703599
Phone: (800) 931-1346
Co-Listing Agent
Briana Lorge
KW THE FOOTHILLS
License #: 01996731
Phone: (800) 931-1346
Neighborhood: Around This Home
Neighborhood: Local Demographics
Market Trends Charts
Nearby Homes for Sale
7022 Wheeler Ave is a Single Family Residence in La Verne, CA 91750. This 2,930 square foot property sits on a 9,986 Sq Ft Lot and features 4 bedrooms & 3 full bathrooms. It is currently priced at $1,499,800 and was built in 1977. This address can also be written as 7022 Wheeler Ave, La Verne, CA 91750.
©2025 California Regional MLS. All rights reserved. All data, including all measurements and calculations of area, is obtained from various sources and has not been, and will not be, verified by broker or MLS. All information should be independently reviewed and verified for accuracy. Properties may or may not be listed by the office/agent presenting the information. Information provided is for personal, non-commercial use by the viewer and may not be redistributed without explicit authorization from California Regional MLS.
Presently MLSListings.com displays Active, Contingent, Pending, and Recently Sold listings. Recently Sold listings are properties which were sold within the last three years. After that period listings are no longer displayed in MLSListings.com. Pending listings are properties under contract and no longer available for sale. Contingent listings are properties where there is an accepted offer, and seller may be seeking back-up offers. Active listings are available for sale.
This listing information is up-to-date as of May 11, 2025. For the most current information, please contact Jason Lorge, (800) 931-1346
