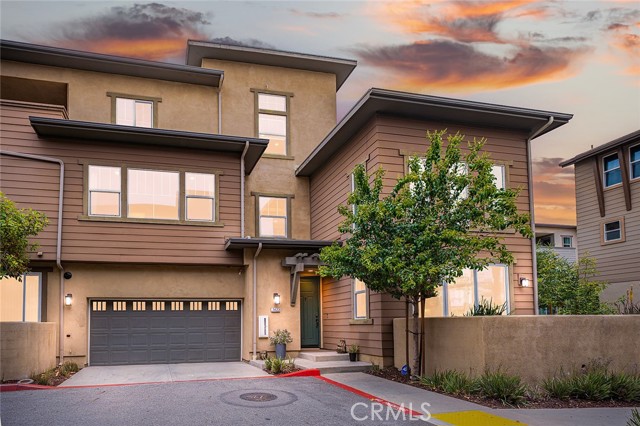7423 Solstice Pl, Rancho Cucamonga, CA 91739
$785,000 Mortgage Calculator Sold on Jun 10, 2025 Condominium
Property Details
About this Property
Located in the upscale Day Creek Square community, this newly painted gorgeous END-UNIT condo encompasses a perfect blend of rustic and modern feel featuring great amenities such as 2 loft areas & a top floor GRAND PRIVATE BALCONY offering an expanded outdoor space for entertaining & relaxing! Upon entry, be amazed by the height of the 2-story sun-filled living room with numerous windows bringing the outdoors in with a view of the pool. This home is styled in the rustic look of brick accent walls, luxurious wood-like flooring pairing perfectly with modern accents of black, chrome, stainless steel, quartz, granite and upgraded gleaming lighting fixtures. Ready for a quick dip in the pool? The pool is close enough for easy access but far enough away to minimize the noise. The open-plan design, combining kitchen, dining, and living spaces, creates a wonderful space for gathering and entertaining. Chef’s delight kitchen offers a huge island, stainless steel appliances, sleek black cabinetry, subway tile and granite countertop in swirly tones of black, grey and white, 5-burner gas cooktop with deluxe hood and a farm sink. Counter seating also adds to the optimal flow of the main floor along with a convenient guest powder room. Ascend the stairs to second floor to find a sizable lof
MLS Listing Information
MLS #
CRCV25099821
MLS Source
California Regional MLS
Interior Features
Bedrooms
Primary Suite/Retreat, Other
Kitchen
Other, Pantry
Appliances
Dishwasher, Hood Over Range, Microwave, Other, Oven - Double, Oven - Gas
Dining Room
Breakfast Bar, Formal Dining Room, In Kitchen, Other
Family Room
Other
Fireplace
None
Laundry
In Closet, Upper Floor
Cooling
Ceiling Fan, Central Forced Air
Heating
Central Forced Air
Exterior Features
Roof
Tile
Pool
Community Facility, In Ground, Lap, Spa - Community Facility
Style
Contemporary
Parking, School, and Other Information
Garage/Parking
Garage, Private / Exclusive, Garage: 2 Car(s)
High School District
Chaffey Joint Union High
HOA Fee
$366
HOA Fee Frequency
Monthly
Complex Amenities
Barbecue Area, Community Pool, Other, Picnic Area, Playground
Contact Information
Listing Agent
Kevin Shin
REALTY MASTERS & ASSOCIATES
License #: 01879178
Phone: (909) 477-7041
Co-Listing Agent
Amy Oh
REALTY MASTERS & ASSOCIATES
License #: 01776356
Phone: –
Neighborhood: Around This Home
Neighborhood: Local Demographics
Market Trends Charts
7423 Solstice Pl is a Condominium in Rancho Cucamonga, CA 91739. This 2,195 square foot property sits on a 2,195 Sq Ft Lot and features 3 bedrooms & 3 full and 1 partial bathrooms. It is currently priced at $785,000 and was built in 2019. This address can also be written as 7423 Solstice Pl, Rancho Cucamonga, CA 91739.
©2025 California Regional MLS. All rights reserved. All data, including all measurements and calculations of area, is obtained from various sources and has not been, and will not be, verified by broker or MLS. All information should be independently reviewed and verified for accuracy. Properties may or may not be listed by the office/agent presenting the information. Information provided is for personal, non-commercial use by the viewer and may not be redistributed without explicit authorization from California Regional MLS.
Presently MLSListings.com displays Active, Contingent, Pending, and Recently Sold listings. Recently Sold listings are properties which were sold within the last three years. After that period listings are no longer displayed in MLSListings.com. Pending listings are properties under contract and no longer available for sale. Contingent listings are properties where there is an accepted offer, and seller may be seeking back-up offers. Active listings are available for sale.
This listing information is up-to-date as of June 11, 2025. For the most current information, please contact Kevin Shin, (909) 477-7041
