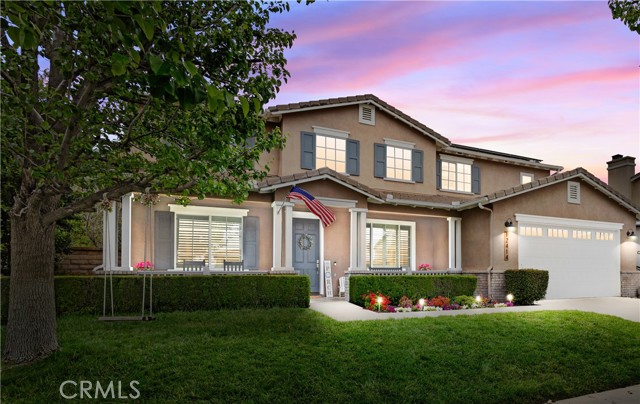12414 Dapple Dr, Rancho Cucamonga, CA 91739
$1,400,000 Mortgage Calculator Sold on Jun 30, 2025 Single Family Residence
Property Details
About this Property
Thoughtful design meets elevated living in this exceptional home, nestled on a serene cul-de-sac with mountain views and timeless curb appeal. An inviting oversized front porch welcomes you to 3,650 square feet of beautifully appointed space, featuring newer hardwood flooring, custom millwork, plantation shutters, oversized crown molding and baseboards, and soaring 20-foot ceilings. Inside, the layout is both elegant and functional, with six spacious bedrooms and four bathrooms, including a main-level bed and bath, ideal for guests or multigenerational living. Generous living, dining, and family rooms offer plenty of space to gather or retreat. At the heart of the home, the upgraded kitchen showcases Carrera marble counters, a custom oversized T-shaped island with honed quartz seating seven, a black granite sink, touch-activated faucet, built-in beverage cooler, and stainless steel appliances including a double oven and five-burner gas range. The adjacent butler’s pantry includes a large walk-in pantry and coffee bar, perfectly positioned between the kitchen and dining room. Upstairs, the expansive owner’s suite captures breathtaking mountain views and features dual vanities, two large walk-in closets, a soaking tub, and a walk-in shower. You’ll also find four additional
MLS Listing Information
MLS #
CRCV25103244
MLS Source
California Regional MLS
Interior Features
Bedrooms
Ground Floor Bedroom, Primary Suite/Retreat
Kitchen
Exhaust Fan, Other
Appliances
Dishwasher, Exhaust Fan, Garbage Disposal, Other, Oven - Double, Oven Range - Built-In
Dining Room
Breakfast Bar, Formal Dining Room, Other
Family Room
Other, Separate Family Room
Fireplace
Family Room, Wood Burning
Laundry
Hookup - Gas Dryer, Upper Floor
Cooling
Ceiling Fan, Central Forced Air
Heating
Central Forced Air, Fireplace
Exterior Features
Roof
Tile
Pool
Heated, In Ground, Other, Pool - Yes, Spa - Private
Style
Craftsman, Traditional
Parking, School, and Other Information
Garage/Parking
Garage, Gate/Door Opener, Other, Private / Exclusive, RV Access, Side By Side, Garage: 4 Car(s)
High School District
Chaffey Joint Union High
Water
Other
HOA Fee
$0
Neighborhood: Around This Home
Neighborhood: Local Demographics
Market Trends Charts
12414 Dapple Dr is a Single Family Residence in Rancho Cucamonga, CA 91739. This 3,650 square foot property sits on a 10,739 Sq Ft Lot and features 6 bedrooms & 4 full bathrooms. It is currently priced at $1,400,000 and was built in 2003. This address can also be written as 12414 Dapple Dr, Rancho Cucamonga, CA 91739.
©2025 California Regional MLS. All rights reserved. All data, including all measurements and calculations of area, is obtained from various sources and has not been, and will not be, verified by broker or MLS. All information should be independently reviewed and verified for accuracy. Properties may or may not be listed by the office/agent presenting the information. Information provided is for personal, non-commercial use by the viewer and may not be redistributed without explicit authorization from California Regional MLS.
Presently MLSListings.com displays Active, Contingent, Pending, and Recently Sold listings. Recently Sold listings are properties which were sold within the last three years. After that period listings are no longer displayed in MLSListings.com. Pending listings are properties under contract and no longer available for sale. Contingent listings are properties where there is an accepted offer, and seller may be seeking back-up offers. Active listings are available for sale.
This listing information is up-to-date as of July 01, 2025. For the most current information, please contact Dina Anderson, (909) 376-1135
