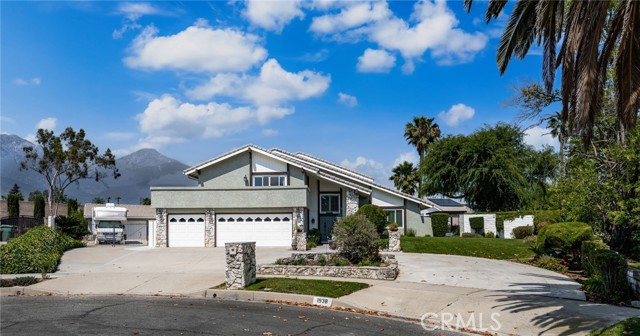1938 N Quince Way, Upland, CA 91784
$1,310,000 Mortgage Calculator Sold on Sep 2, 2025 Single Family Residence
Property Details
About this Property
North Upland Stunner | Cul-de-Sac Pool Home with Mountain Views and Room for Everything Welcome to your dream home located at the top of a cul-de-sac in highly sought-after North Upland. This immaculate, turnkey two-story estate offers 3,390 square feet of beautifully designed living space on a spacious 16,000 square-foot lot. With a total of six garage spaces—including a three-car attached garage and tucked behind gates, another three-car detached garage with plenty of additional space for your RV Parking — you’ll have ample room for all your cars, toys, and hobbies. Plus, enjoy the added convenience of a circular driveway. Step into a backyard paradise featuring a recently redone Pebble Tec pool and spa with a Baja shelf, surrounded by an abundance of fresh concrete work, lush landscaping, and three separate patio areas perfect for private entertaining. Soak in phenomenal mountain views while enjoying your own personal resort. Inside, this five-bedroom, three-bathroom home is designed for comfort and flexibility. A bedroom and full bathroom on the main floor make a perfect guest or in-law suite. Enjoy a formal living room, formal dining room, large family room with fireplace and wet bar, and adjacent to family room, a huge bonus/game room for gathering and fun. The upg
MLS Listing Information
MLS #
CRCV25129752
MLS Source
California Regional MLS
Interior Features
Bedrooms
Ground Floor Bedroom, Primary Suite/Retreat
Kitchen
Other
Appliances
Dishwasher, Garbage Disposal, Microwave, Other, Oven - Double, Oven Range - Built-In, Oven Range - Gas, Trash Compactor
Dining Room
Breakfast Bar, Formal Dining Room, Other
Family Room
Other, Separate Family Room
Fireplace
Family Room, Fire Pit, Other Location, Outside, Raised Hearth
Flooring
Other
Laundry
In Laundry Room, Other
Cooling
Ceiling Fan, Central Forced Air, Other
Heating
Central Forced Air
Exterior Features
Roof
Concrete, Tile
Pool
In Ground, Other, Pool - Yes, Spa - Private
Style
Traditional
Parking, School, and Other Information
Garage/Parking
Attached Garage, Garage, Other, RV Access, Storage - RV, Garage: 6 Car(s)
Elementary District
Upland Unified
High School District
Upland Unified
HOA Fee
$0
Zoning
R1
Neighborhood: Around This Home
Neighborhood: Local Demographics
Market Trends Charts
1938 N Quince Way is a Single Family Residence in Upland, CA 91784. This 3,390 square foot property sits on a 0.45 Acres Lot and features 5 bedrooms & 3 full bathrooms. It is currently priced at $1,310,000 and was built in 1977. This address can also be written as 1938 N Quince Way, Upland, CA 91784.
©2025 California Regional MLS. All rights reserved. All data, including all measurements and calculations of area, is obtained from various sources and has not been, and will not be, verified by broker or MLS. All information should be independently reviewed and verified for accuracy. Properties may or may not be listed by the office/agent presenting the information. Information provided is for personal, non-commercial use by the viewer and may not be redistributed without explicit authorization from California Regional MLS.
Presently MLSListings.com displays Active, Contingent, Pending, and Recently Sold listings. Recently Sold listings are properties which were sold within the last three years. After that period listings are no longer displayed in MLSListings.com. Pending listings are properties under contract and no longer available for sale. Contingent listings are properties where there is an accepted offer, and seller may be seeking back-up offers. Active listings are available for sale.
This listing information is up-to-date as of September 03, 2025. For the most current information, please contact Sharon Kobold, (909) 981-6803
