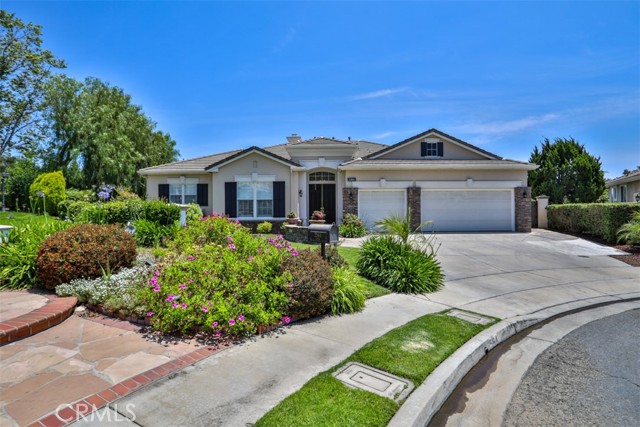2564 Lunes, La Verne, CA 91750
$1,970,000 Mortgage Calculator Sold on Oct 29, 2025 Single Family Residence
Property Details
About this Property
Nestled in the prestigious Marshall Canyon Estates, this exquisite estate seamlessly blends luxury, privacy, and thoughtful design to create an exceptional living experience. Offering 5 bedrooms, a dedicated office, and 5.5 bathrooms, this home caters to the most discerning tastes—perfect for grand entertaining or private relaxation. The chef’s kitchen has been completely remodeled and features custom cabinetry, a Thermador One-Touch refrigerator, 6-burner range with griddle, oven/microwave combo, built-in coffee maker, and beverage refrigerator. A balcony off the kitchen offers sweeping views of the private backyard, natural preserve, and valley beyond. The master retreat is a sanctuary of comfort and elegance, highlighted by a cozy sitting area with a two-sided fireplace, spa-inspired en suite bath with a soaking tub, oversized walk-in shower, private water closet with Toto bidet, and a spacious custom walk-in closet. Expansive windows frame picturesque views of the surrounding landscape and preserve. Upstairs, you'll find a guest suite, office, and formal dining room perfect for hosting large gatherings. The lower level offers three additional bedrooms and three baths, including a generous en suite with walk-in closet. A versatile bonus/game room opens directly to the
MLS Listing Information
MLS #
CRCV25132596
MLS Source
California Regional MLS
Interior Features
Bedrooms
Ground Floor Bedroom, Primary Suite/Retreat
Kitchen
Exhaust Fan, Other
Appliances
Dishwasher, Exhaust Fan, Freezer, Garbage Disposal, Hood Over Range, Microwave, Other, Oven - Electric, Oven Range - Built-In, Oven Range - Gas, Refrigerator, Water Softener
Dining Room
Breakfast Bar, Formal Dining Room, In Kitchen
Family Room
Other
Fireplace
Gas Burning, Living Room
Laundry
In Laundry Room
Cooling
Central Forced Air
Heating
Central Forced Air, Fireplace
Exterior Features
Roof
Concrete
Pool
Gunite, Heated - Gas, In Ground, Other, Pool - Yes, Spa - Private
Style
Contemporary
Parking, School, and Other Information
Garage/Parking
Attached Garage, Garage, Gate/Door Opener, Other, Garage: 3 Car(s)
Elementary District
Bonita Unified
High School District
Bonita Unified
Water
Other
HOA Fee
$342
HOA Fee Frequency
Monthly
Zoning
LVRSP87-19*
Neighborhood: Around This Home
Neighborhood: Local Demographics
Market Trends Charts
2564 Lunes is a Single Family Residence in La Verne, CA 91750. This 4,776 square foot property sits on a 0.273 Acres Lot and features 5 bedrooms & 5 full and 1 partial bathrooms. It is currently priced at $1,970,000 and was built in 1998. This address can also be written as 2564 Lunes, La Verne, CA 91750.
©2025 California Regional MLS. All rights reserved. All data, including all measurements and calculations of area, is obtained from various sources and has not been, and will not be, verified by broker or MLS. All information should be independently reviewed and verified for accuracy. Properties may or may not be listed by the office/agent presenting the information. Information provided is for personal, non-commercial use by the viewer and may not be redistributed without explicit authorization from California Regional MLS.
Presently MLSListings.com displays Active, Contingent, Pending, and Recently Sold listings. Recently Sold listings are properties which were sold within the last three years. After that period listings are no longer displayed in MLSListings.com. Pending listings are properties under contract and no longer available for sale. Contingent listings are properties where there is an accepted offer, and seller may be seeking back-up offers. Active listings are available for sale.
This listing information is up-to-date as of October 31, 2025. For the most current information, please contact PHILLIP CASTRUITA
