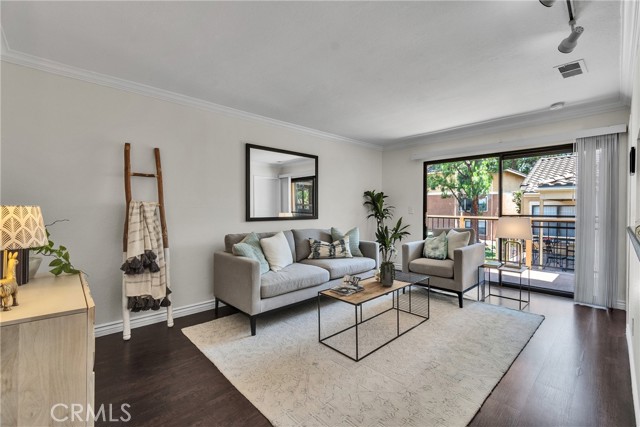10655 Lemon Ave #3002, Rancho Cucamonga, CA 91737
$305,000 Mortgage Calculator Sold on Jul 9, 2025 Condominium
Property Details
About this Property
Welcome to your new home at Borgata — where comfort meets convenience and stunning mountain views greet you from your private patio. This thoughtfully designed floorplan features a flexible separate dining area, ideal for hosting meals or transforming into a productive home office. The spacious bathroom offers convenient access to both the bedroom and in-unit laundry area, enhancing daily functionality. The modern kitchen includes a breakfast bar that opens to the bright and spacious living room — perfect for entertaining. Best of all, the washer, dryer, and refrigerator are included in the sale, making your move-in seamless. Step outside and experience resort-style amenities: take a refreshing dip in one of three sparkling pools, relax in the spa, fire up a BBQ at one of the community grilling stations, or challenge friends to a tennis match. Socialize in the welcoming clubhouse or stroll alongside the tranquil creek that winds through the beautifully landscaped grounds. Borgata is pet-friendly, featuring several open dog-park spaces for your furry companions. Water and sewer are included in the HOA, adding even more value. Conveniently located north of the 210 freeway, you’ll enjoy quick access to Ontario Airport, Victoria Gardens, and Ontario Mills for all your shopping and di
MLS Listing Information
MLS #
CRCV25133238
MLS Source
California Regional MLS
Interior Features
Bedrooms
Ground Floor Bedroom, Primary Suite/Retreat, Other
Appliances
Dishwasher, Garbage Disposal, Microwave, Other, Oven Range - Electric, Dryer, Washer
Dining Room
Formal Dining Room, Other
Fireplace
None
Flooring
Laminate
Laundry
Other
Cooling
Ceiling Fan, Central Forced Air
Heating
Central Forced Air
Exterior Features
Roof
Tile
Foundation
Slab
Pool
Community Facility, In Ground, Spa - Community Facility
Parking, School, and Other Information
Garage/Parking
Common Parking Area, Detached, Garage: 0 Car(s)
Elementary District
Alta Loma Elementary
HOA Fee
$550
HOA Fee Frequency
Monthly
Complex Amenities
Barbecue Area, Community Pool
Contact Information
Listing Agent
Richard Bowen
MITCHELL REALTY CO.
License #: 01963712
Phone: –
Co-Listing Agent
Douglas Mitchell
MITCHELL REALTY CO.
License #: 00891501
Phone: –
Neighborhood: Around This Home
Neighborhood: Local Demographics
Market Trends Charts
10655 Lemon Ave 3002 is a Condominium in Rancho Cucamonga, CA 91737. This 728 square foot property sits on a 1,168 Sq Ft Lot and features 1 bedrooms & 1 full bathrooms. It is currently priced at $305,000 and was built in 1987. This address can also be written as 10655 Lemon Ave #3002, Rancho Cucamonga, CA 91737.
©2025 California Regional MLS. All rights reserved. All data, including all measurements and calculations of area, is obtained from various sources and has not been, and will not be, verified by broker or MLS. All information should be independently reviewed and verified for accuracy. Properties may or may not be listed by the office/agent presenting the information. Information provided is for personal, non-commercial use by the viewer and may not be redistributed without explicit authorization from California Regional MLS.
Presently MLSListings.com displays Active, Contingent, Pending, and Recently Sold listings. Recently Sold listings are properties which were sold within the last three years. After that period listings are no longer displayed in MLSListings.com. Pending listings are properties under contract and no longer available for sale. Contingent listings are properties where there is an accepted offer, and seller may be seeking back-up offers. Active listings are available for sale.
This listing information is up-to-date as of July 10, 2025. For the most current information, please contact Richard Bowen
