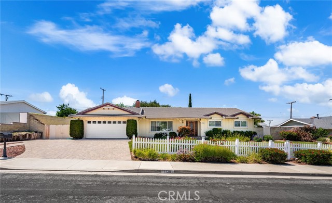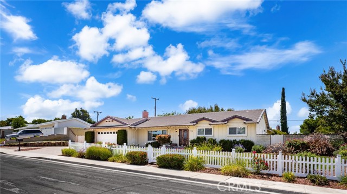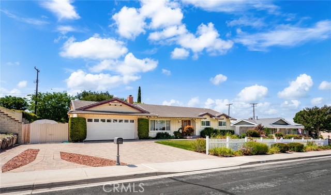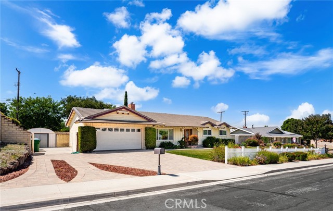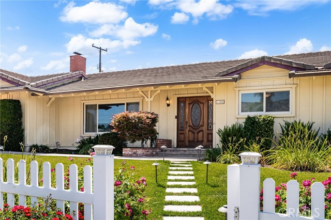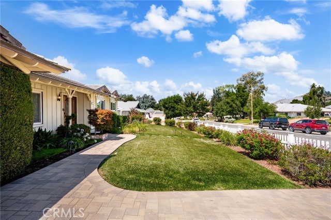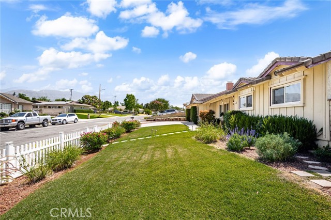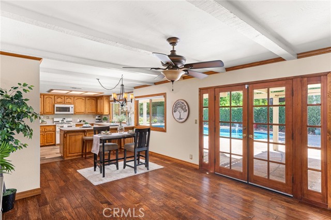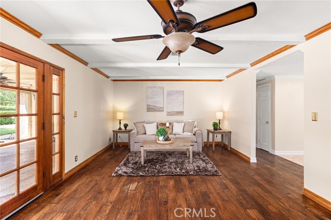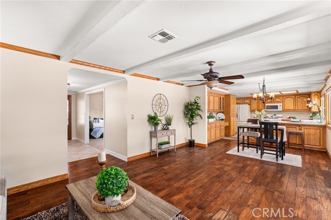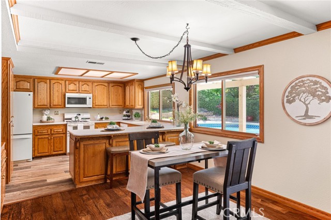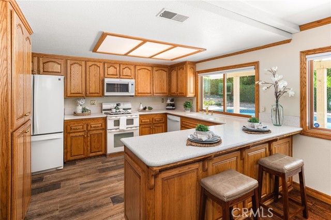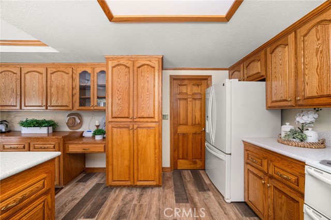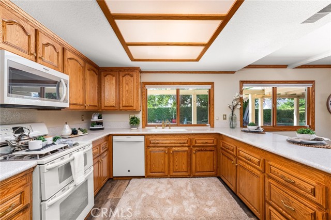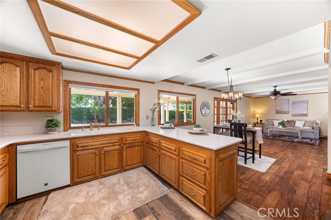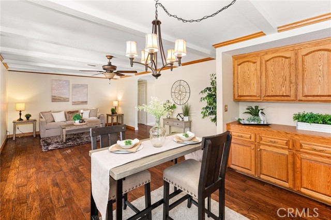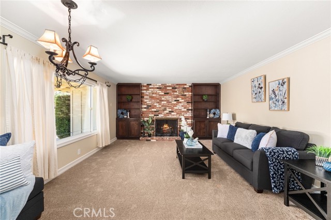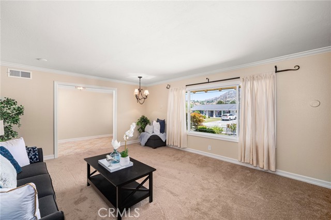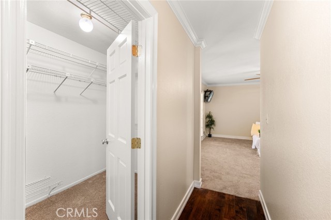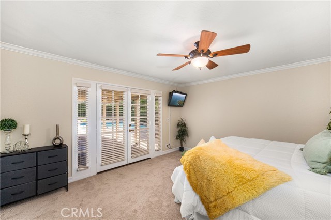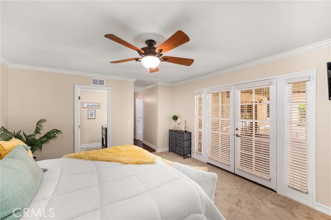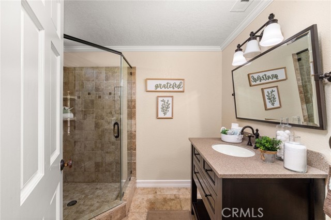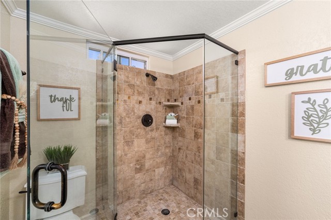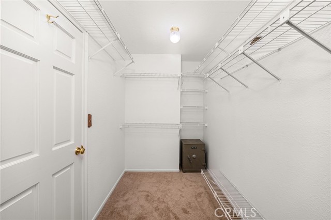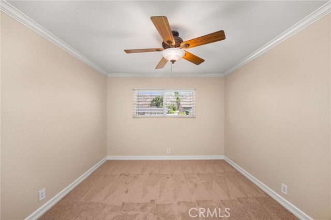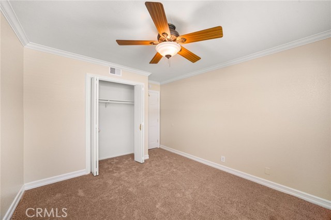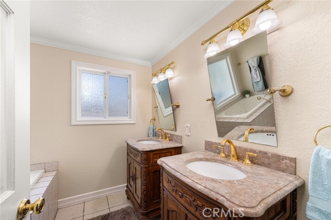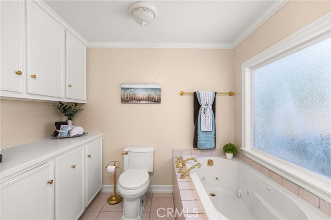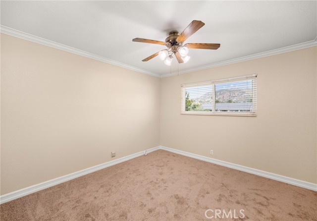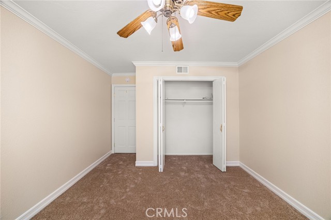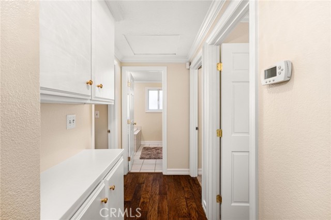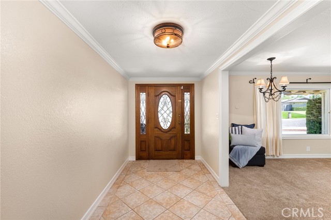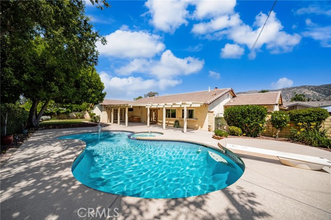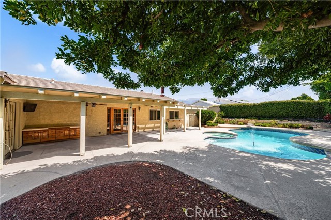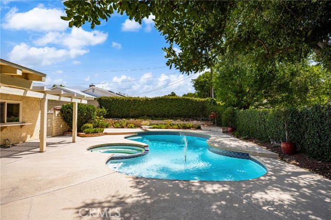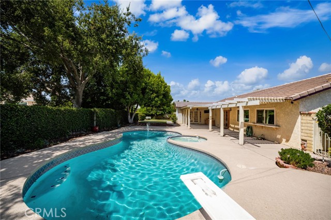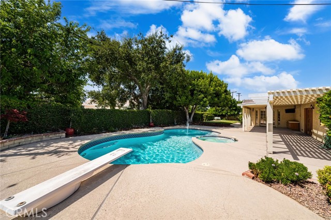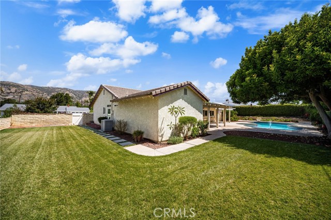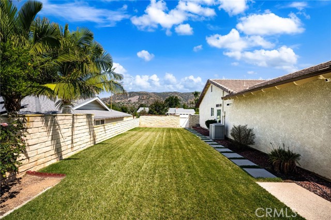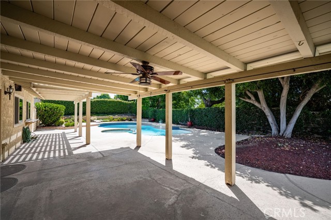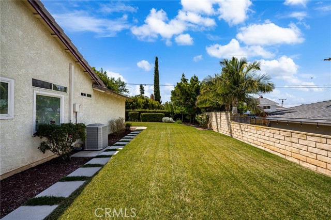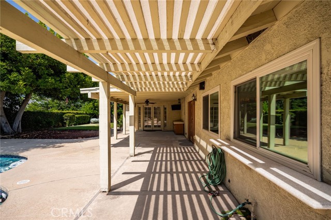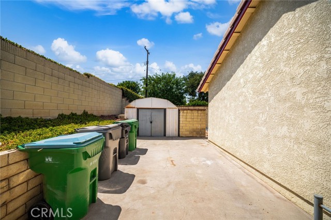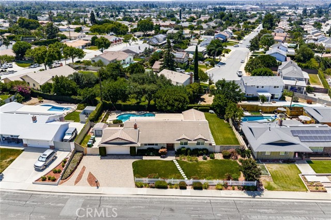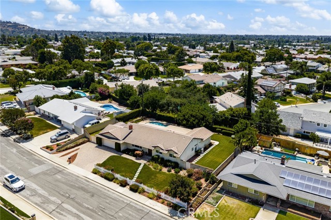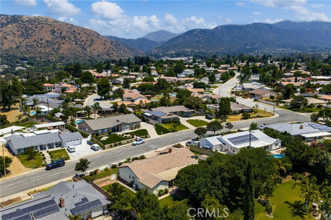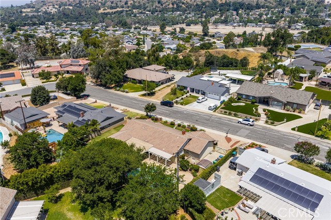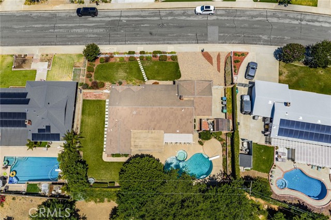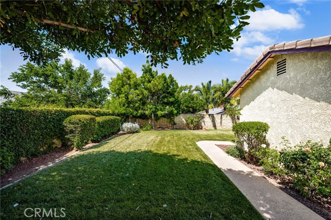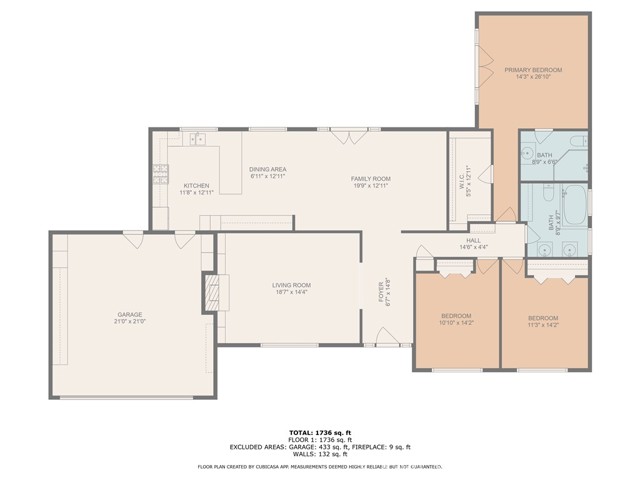1128 Aldersgate Dr, La Verne, CA 91750
$1,111,000 Mortgage Calculator Active Single Family Residence
Property Details
About this Property
Welcome to La Verne living at its finest! Nestled in one of La Verne's most sought after neighborhoods, this charming, single-story pool home offers the perfect blend of comfort, convenience and California charm. With 3 spacious bedrooms, 2 full bathrooms and 1,841 sq. ft of living space, this home sits on a generous 10,864 sq. ft lot, providing ample room both inside and out. Step inside to find a welcoming living room with a cozy fireplace, ideal for relaxing evenings. The open concept kitchen flows seamlessly into the family room, making it perfect for both everyday living and entertaining. Step outside and you'll discover your own private oasis; a gorgeous pool, surrounded by a beautifully landscaped backyard and a generous patio area perfect for summer barbecues or sunset gatherings. The home also features a custom paver driveway, RV parking, and a spacious side yard for added flexibility. Located just minutes from Oak Ridge Elementary, Bonita High School and a variety of shopping, dining, and freeway access points, this home truly offers location, lifestyle and livability. Whether you're staring a new chapter or simply looking for the perfect forever home, this La Verne gem checks all the boxes.
MLS Listing Information
MLS #
CRCV25138488
MLS Source
California Regional MLS
Days on Site
3
Interior Features
Bedrooms
Ground Floor Bedroom
Kitchen
Other
Appliances
Dishwasher, Microwave, Other, Oven - Gas, Oven - Self Cleaning, Oven Range - Gas, Refrigerator
Dining Room
Other
Family Room
Other, Separate Family Room
Fireplace
Gas Starter, Living Room, Raised Hearth
Flooring
Laminate
Laundry
In Garage
Cooling
Ceiling Fan, Central Forced Air
Heating
Central Forced Air, Fireplace
Exterior Features
Pool
Gunite, In Ground, Pool - Yes
Parking, School, and Other Information
Garage/Parking
Attached Garage, Garage, Off-Street Parking, Other, RV Access, Garage: 2 Car(s)
Elementary District
Bonita Unified
High School District
Bonita Unified
HOA Fee
$0
Zoning
LVPR3D*
Contact Information
Listing Agent
Pamela Bergman
Elevate Real Estate Agency
License #: 01899295
Phone: –
Co-Listing Agent
Elvin Swartz
Elevate Real Estate Agency
License #: 02008503
Phone: –
Neighborhood: Around This Home
Neighborhood: Local Demographics
Market Trends Charts
Nearby Homes for Sale
1128 Aldersgate Dr is a Single Family Residence in La Verne, CA 91750. This 1,841 square foot property sits on a 10,864 Sq Ft Lot and features 3 bedrooms & 2 full bathrooms. It is currently priced at $1,111,000 and was built in 1974. This address can also be written as 1128 Aldersgate Dr, La Verne, CA 91750.
©2025 California Regional MLS. All rights reserved. All data, including all measurements and calculations of area, is obtained from various sources and has not been, and will not be, verified by broker or MLS. All information should be independently reviewed and verified for accuracy. Properties may or may not be listed by the office/agent presenting the information. Information provided is for personal, non-commercial use by the viewer and may not be redistributed without explicit authorization from California Regional MLS.
Presently MLSListings.com displays Active, Contingent, Pending, and Recently Sold listings. Recently Sold listings are properties which were sold within the last three years. After that period listings are no longer displayed in MLSListings.com. Pending listings are properties under contract and no longer available for sale. Contingent listings are properties where there is an accepted offer, and seller may be seeking back-up offers. Active listings are available for sale.
This listing information is up-to-date as of July 17, 2025. For the most current information, please contact Pamela Bergman
