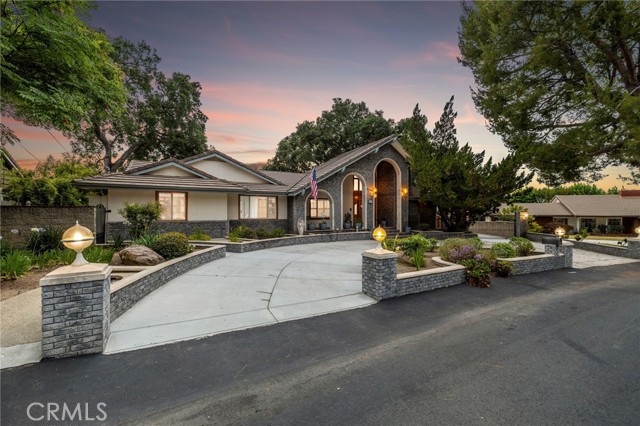1146 Sandhurst Ln, La Verne, CA 91750
$1,880,000 Mortgage Calculator Sold on Dec 10, 2025 Single Family Residence
Property Details
About this Property
Private Multi-Generational Estate with Nine-Car Garage & a Sprawling lot in the Mountain Springs Gated Community. Situated on a quiet cul-de-sac in the prestigious Mountain Springs Gated Community with multiple 100+ year old oak trees, this remarkable estate is the epitome of space, privacy, and refined living. Framed by manicured landscaping, the home welcomes you with a brand-new sweeping circular driveway–with a gated motor court that leads to a fully finished nine-car garage, complete with a workshop, attic storage, and a private gym. The triple arched, covered front patio sets the tone for timeless elegance. Step inside to a tile-floored foyer that opens to a formal living room adorned with a brick fireplace–perfect for intimate gatherings. Vaulted tongue-and-groove ceilings with exposed beams add warmth and volume to the spacious family room, which features a striking floor-to-ceiling stone fireplace and seamless connection to the kitchen. Custom oak cabinetry, a center island, and charming brick accents define the heart of the home, while an adjacent formal dining room with chandelier captures scenic views of the backyard. Designed for both work and leisure, the main level offers a detailed wood-paneled library, a large executive office with hardwood floors, and a powder r
MLS Listing Information
MLS #
CRCV25142359
MLS Source
California Regional MLS
Interior Features
Bedrooms
Primary Suite/Retreat - 2+
Kitchen
Other
Appliances
Dishwasher, Garbage Disposal, Microwave, Other, Oven - Double, Refrigerator
Dining Room
Breakfast Bar, Breakfast Nook, Formal Dining Room
Family Room
Other, Separate Family Room
Fireplace
Family Room, Gas Burning, Living Room
Laundry
In Laundry Room, Other
Cooling
Ceiling Fan, Central Forced Air, Other
Heating
Central Forced Air
Exterior Features
Roof
Tile
Foundation
Slab
Pool
Heated, In Ground, Pool - Yes, Spa - Private
Parking, School, and Other Information
Garage/Parking
Garage, Other, RV Access, RV Possible, Garage: 9 Car(s)
Elementary District
Bonita Unified
High School District
Bonita Unified
Water
Other
HOA Fee
$315
HOA Fee Frequency
Monthly
Zoning
LVPR2D*
Neighborhood: Around This Home
Neighborhood: Local Demographics
Market Trends Charts
1146 Sandhurst Ln is a Single Family Residence in La Verne, CA 91750. This 8,377 square foot property sits on a 0.636 Acres Lot and features 6 bedrooms & 4 full bathrooms. It is currently priced at $1,880,000 and was built in 1964. This address can also be written as 1146 Sandhurst Ln, La Verne, CA 91750.
©2026 California Regional MLS. All rights reserved. All data, including all measurements and calculations of area, is obtained from various sources and has not been, and will not be, verified by broker or MLS. All information should be independently reviewed and verified for accuracy. Properties may or may not be listed by the office/agent presenting the information. Information provided is for personal, non-commercial use by the viewer and may not be redistributed without explicit authorization from California Regional MLS.
Presently MLSListings.com displays Active, Contingent, Pending, and Recently Sold listings. Recently Sold listings are properties which were sold within the last three years. After that period listings are no longer displayed in MLSListings.com. Pending listings are properties under contract and no longer available for sale. Contingent listings are properties where there is an accepted offer, and seller may be seeking back-up offers. Active listings are available for sale.
This listing information is up-to-date as of December 10, 2025. For the most current information, please contact Nicholas Abbadessa
