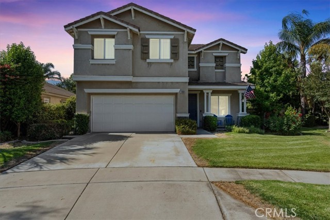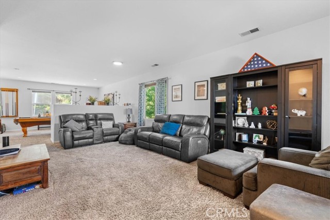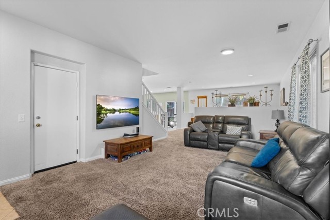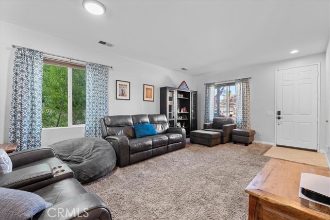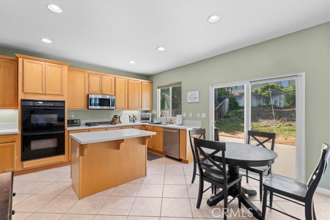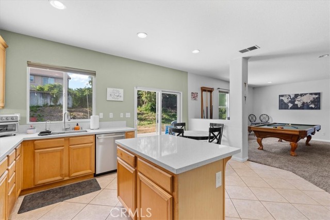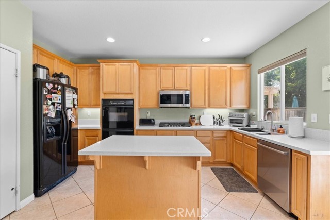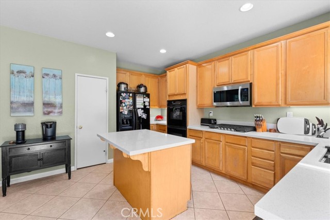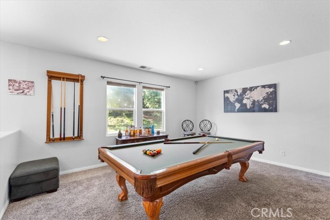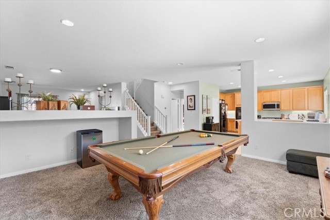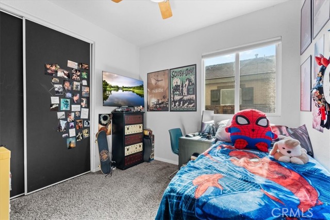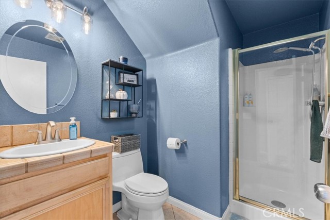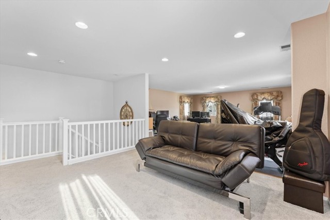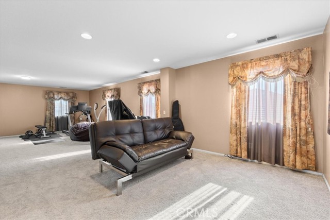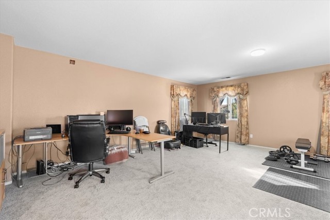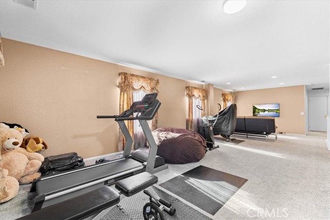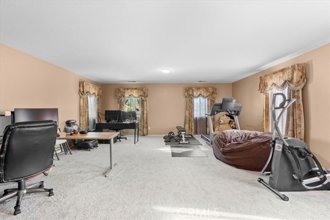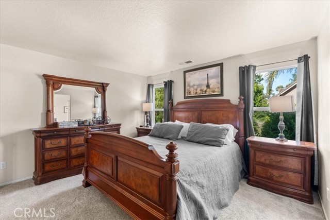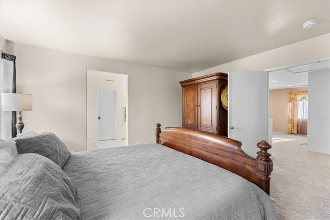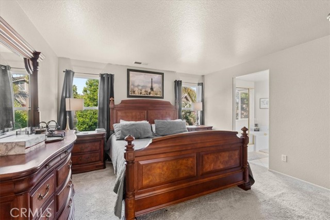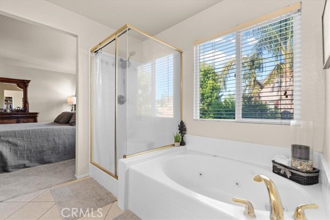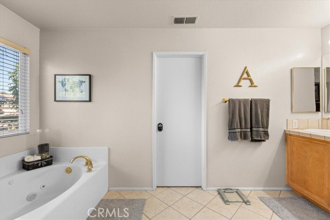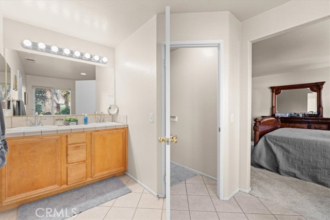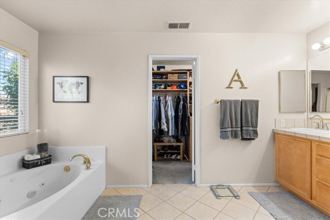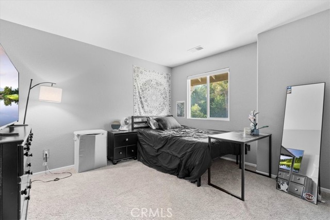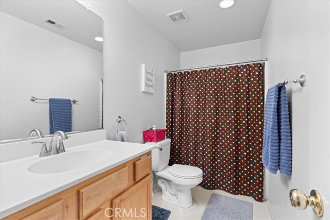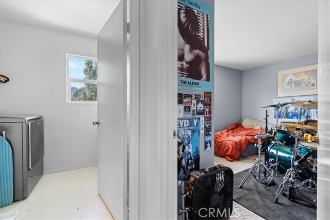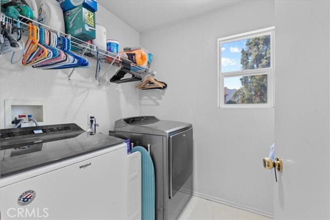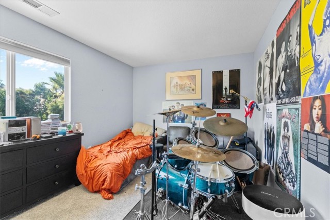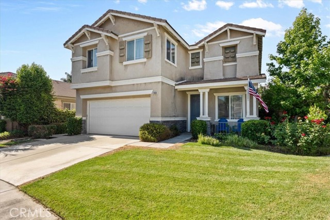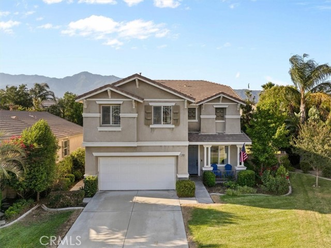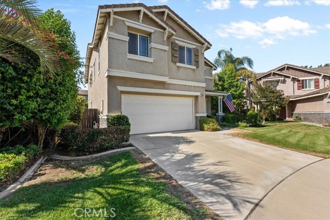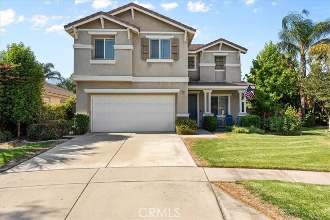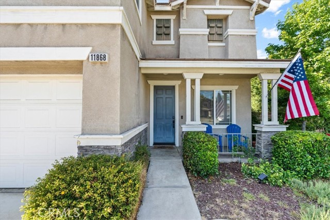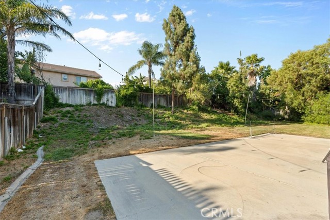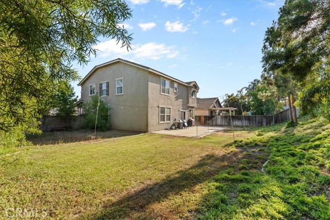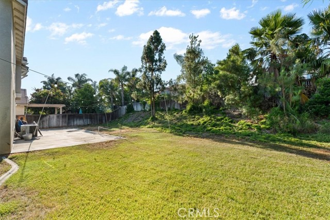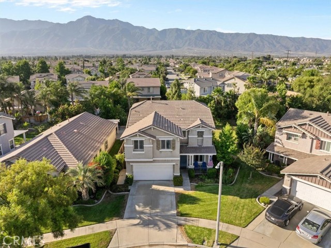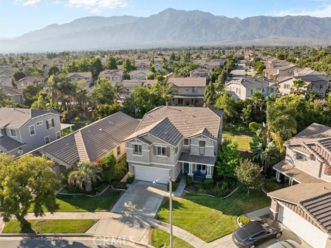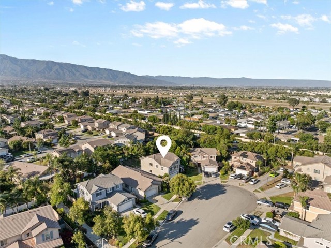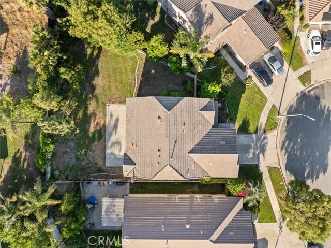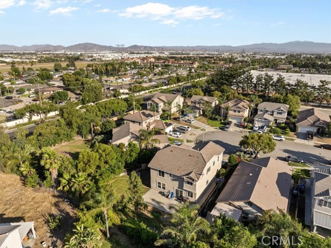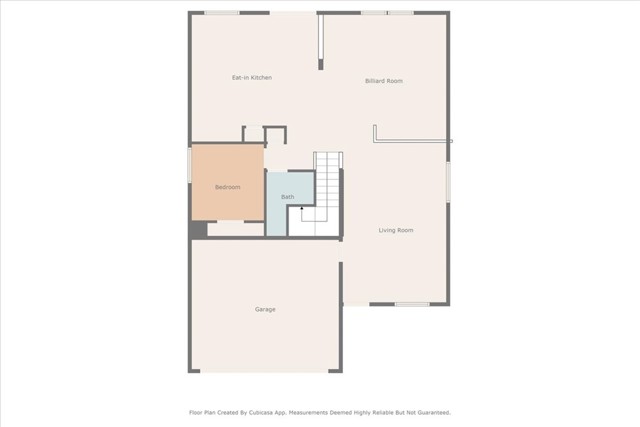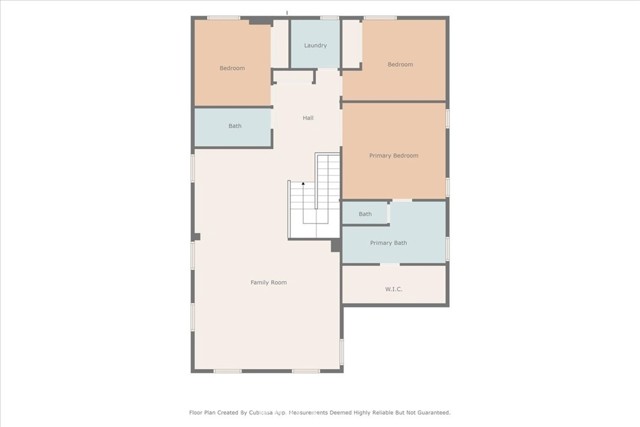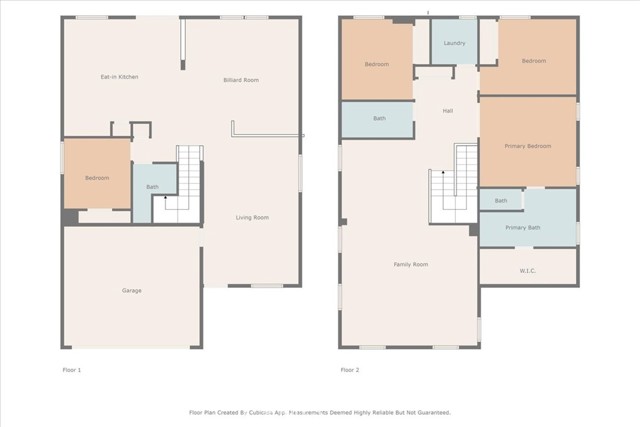11868 Bunker Hill Dr, Rancho Cucamonga, CA 91730
$899,000 Mortgage Calculator Active Single Family Residence
Property Details
About this Property
**Rare opportunity to own a home in this highly sought-after neighborhood!** Ideally located near top-rated schools, premier shopping, dining, and entertainment at Victoria Gardens, Ontario International Airport, and easy access to the 210, 15, and 10 freeways. This spacious two-story home features a versatile floor plan with room to grow. The first floor offers a welcoming living room, a dining area, and a kitchen that opens into a breakfast nook and secondary dining space. A convenient first-floor bedroom with access to a ¾ bath is perfect for guests or multi-generational living. Upstairs, you'll find a large bonus/recreation room—ideal for a home office, study, or game room—along with a spacious primary suite featuring an en suite bath and walk-in closet. Two additional large bedrooms, a full hall bath, and an upstairs laundry room complete the second level. Situated at the end of a cul-de-sac on a generous lot, this home also includes new quartz countertops, new carpet, and recessed lighting. **No HOA and low property taxes add to the value.** This home won’t last—schedule your showing today before it’s gone! --- Let me know if you'd like to tailor this further for a flyer, MLS listing, or social media.
MLS Listing Information
MLS #
CRCV25146167
MLS Source
California Regional MLS
Days on Site
12
Interior Features
Bedrooms
Ground Floor Bedroom, Primary Suite/Retreat
Appliances
Dishwasher, Garbage Disposal, Microwave, Other, Oven - Double, Oven Range - Built-In, Oven Range - Gas
Dining Room
Formal Dining Room
Family Room
Other, Separate Family Room
Fireplace
None
Laundry
Hookup - Gas Dryer, In Laundry Room, Other, Upper Floor
Cooling
Central Forced Air, Central Forced Air - Electric
Heating
Central Forced Air, Forced Air, Gas
Exterior Features
Roof
Concrete, Tile
Foundation
Slab
Pool
None
Style
Other
Parking, School, and Other Information
Garage/Parking
Garage, Other, Garage: 2 Car(s)
Elementary District
Etiwanda Elementary
Water
Private
HOA Fee
$0
Contact Information
Listing Agent
Donald Mowery
EXP REALTY OF CALIFORNIA INC
License #: 01193547
Phone: –
Co-Listing Agent
Mckenzie Robles
EXP REALTY OF CALIFORNIA INC
License #: 02149363
Phone: –
Neighborhood: Around This Home
Neighborhood: Local Demographics
Market Trends Charts
Nearby Homes for Sale
11868 Bunker Hill Dr is a Single Family Residence in Rancho Cucamonga, CA 91730. This 2,684 square foot property sits on a 7,683 Sq Ft Lot and features 4 bedrooms & 3 full bathrooms. It is currently priced at $899,000 and was built in 2002. This address can also be written as 11868 Bunker Hill Dr, Rancho Cucamonga, CA 91730.
©2025 California Regional MLS. All rights reserved. All data, including all measurements and calculations of area, is obtained from various sources and has not been, and will not be, verified by broker or MLS. All information should be independently reviewed and verified for accuracy. Properties may or may not be listed by the office/agent presenting the information. Information provided is for personal, non-commercial use by the viewer and may not be redistributed without explicit authorization from California Regional MLS.
Presently MLSListings.com displays Active, Contingent, Pending, and Recently Sold listings. Recently Sold listings are properties which were sold within the last three years. After that period listings are no longer displayed in MLSListings.com. Pending listings are properties under contract and no longer available for sale. Contingent listings are properties where there is an accepted offer, and seller may be seeking back-up offers. Active listings are available for sale.
This listing information is up-to-date as of July 14, 2025. For the most current information, please contact Donald Mowery
