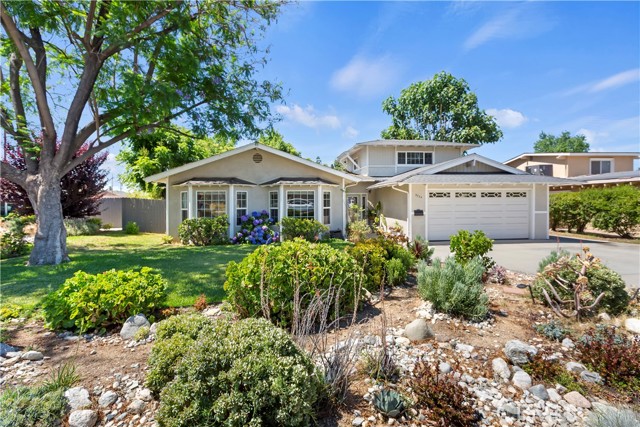2734 Grove Street, La Verne, CA 91750
$890,000 Mortgage Calculator Sold on Nov 25, 2025 Single Family Residence
Property Details
About this Property
Large Home in the highly desirable City of La Verne and Bonita School District! This stunning 6-bedroom, 2-bathroom residence offers 2,325 square feet of comfortable living space on an 8,179 square foot lot. The unique floor plan began with the original 1964 design, similar to others in the neighborhood, but an extensive remodel in 2004-2005 (new living room and dining room in the front of the house) added approx. 600 square feet of living space and opened up the interior by removing walls and adding windows and additional lights. Upon entering you find yourself in the spacious formal entry and dining room with high ceilings. Just beyond is the spacious living room with vaulted ceiling. The kitchen upgrades in the remodel feature a new gas stove, wrap-around workspace/bar, faux stone laminate counters, and rustic tile backsplash, all generously lit by recessed and pendant fixtures. The elegant wood cabinets include a lazy susan and pull-out shelves in lower cabinets, a wall of floor-to-ceiling cabinets in the informal dining area, and a lighted built-in China cabinet. The kitchen further opens to the den/family room that features a gas fireplace. The main bedroom has 2 closets and has direct access to the front living room and to the hallway. The main bathroom features a
MLS Listing Information
MLS #
CRCV25146286
MLS Source
California Regional MLS
Interior Features
Bedrooms
Ground Floor Bedroom
Kitchen
Exhaust Fan, Other
Appliances
Dishwasher, Exhaust Fan, Hood Over Range, Microwave, Other, Oven - Electric, Oven - Self Cleaning, Refrigerator
Dining Room
Breakfast Bar, Formal Dining Room
Family Room
Other
Fireplace
Family Room, Gas Burning
Flooring
Laminate
Laundry
In Garage
Cooling
Ceiling Fan, Central Forced Air, Central Forced Air - Electric, Window/Wall Unit
Heating
Central Forced Air, Electric, Fireplace, Gas, Heat Pump, Wall Furnace
Exterior Features
Roof
Composition, Rolled/Hot Mop
Foundation
Slab
Pool
None
Style
Traditional
Parking, School, and Other Information
Garage/Parking
Garage, RV Access, Garage: 2 Car(s)
Elementary District
Bonita Unified
High School District
Bonita Unified
Water
Other
HOA Fee
$0
Neighborhood: Around This Home
Neighborhood: Local Demographics
Market Trends Charts
2734 Grove Street is a Single Family Residence in La Verne, CA 91750. This 2,325 square foot property sits on a 8,179 Sq Ft Lot and features 6 bedrooms & 2 full bathrooms. It is currently priced at $890,000 and was built in 1964. This address can also be written as 2734 Grove Street, La Verne, CA 91750.
©2025 California Regional MLS. All rights reserved. All data, including all measurements and calculations of area, is obtained from various sources and has not been, and will not be, verified by broker or MLS. All information should be independently reviewed and verified for accuracy. Properties may or may not be listed by the office/agent presenting the information. Information provided is for personal, non-commercial use by the viewer and may not be redistributed without explicit authorization from California Regional MLS.
Presently MLSListings.com displays Active, Contingent, Pending, and Recently Sold listings. Recently Sold listings are properties which were sold within the last three years. After that period listings are no longer displayed in MLSListings.com. Pending listings are properties under contract and no longer available for sale. Contingent listings are properties where there is an accepted offer, and seller may be seeking back-up offers. Active listings are available for sale.
This listing information is up-to-date as of November 25, 2025. For the most current information, please contact Richard Sanders, (909) 593-8043
