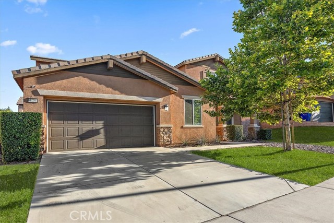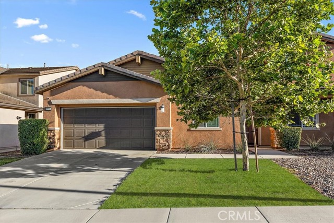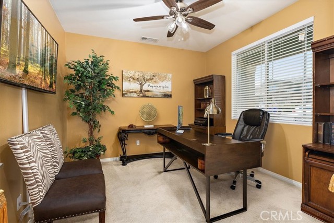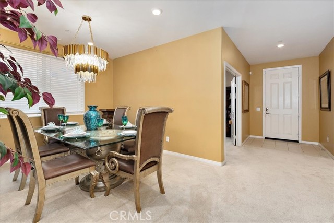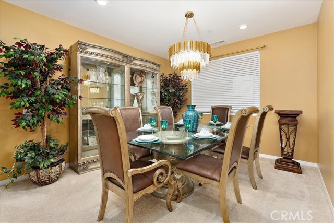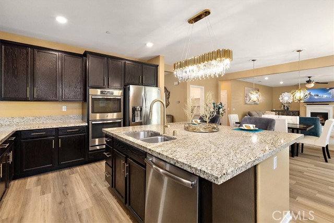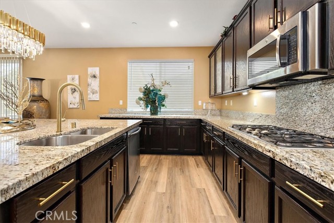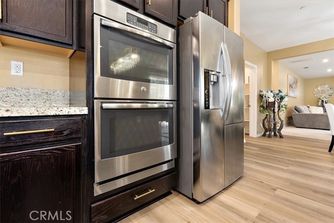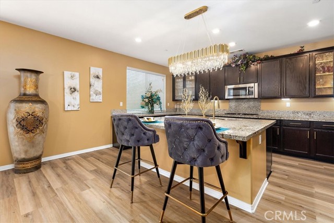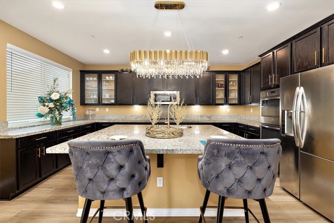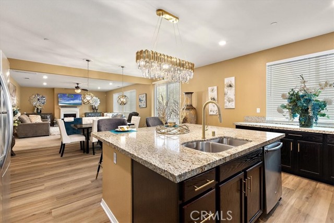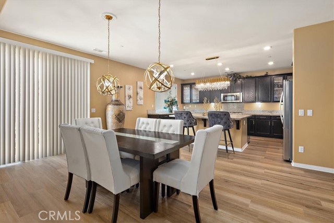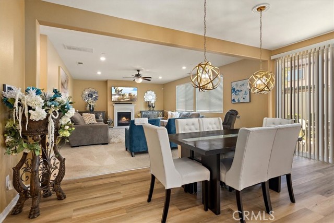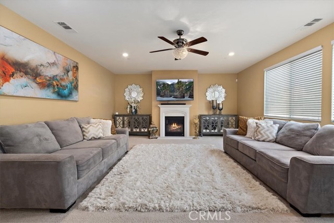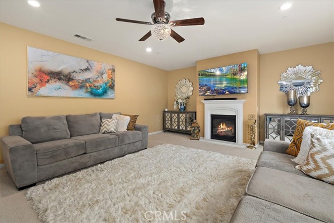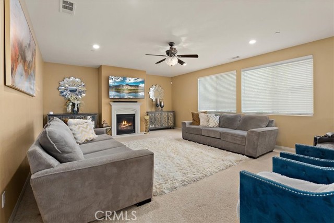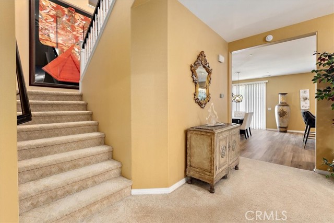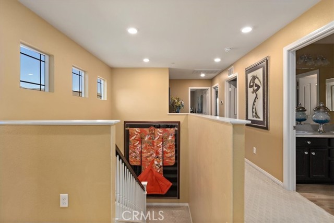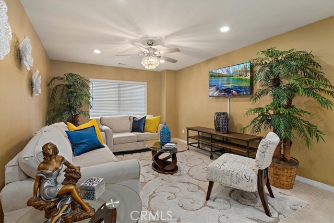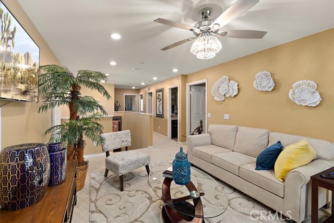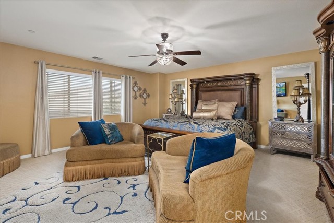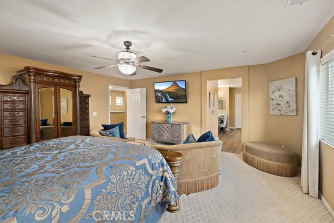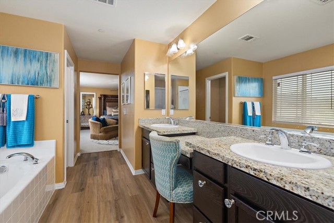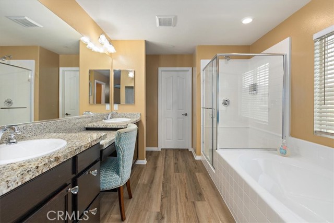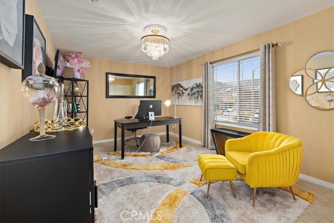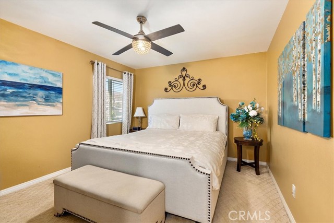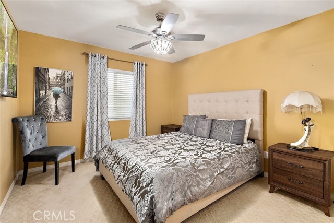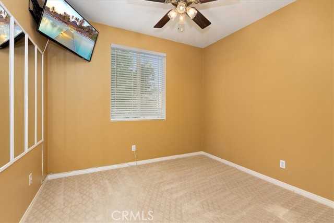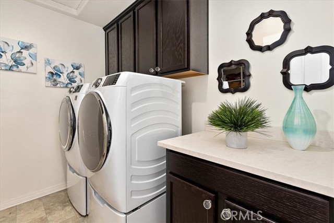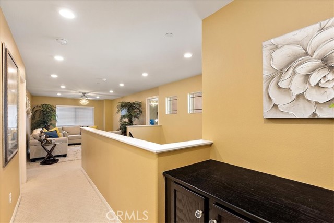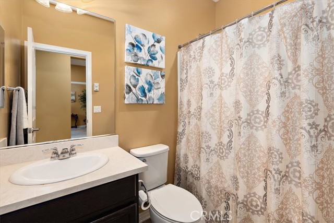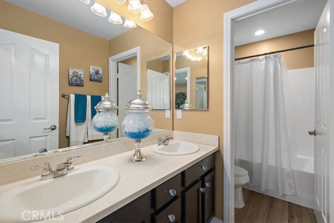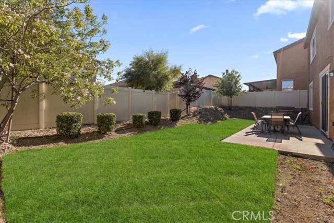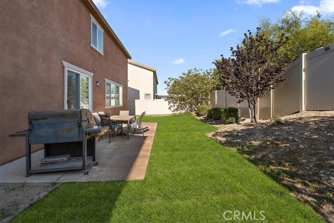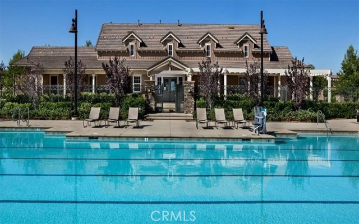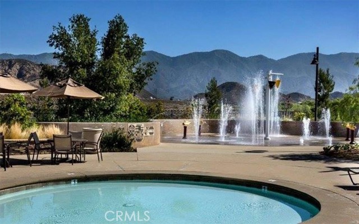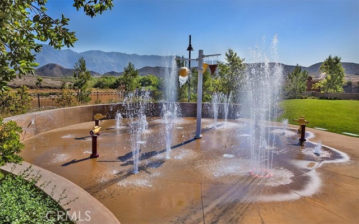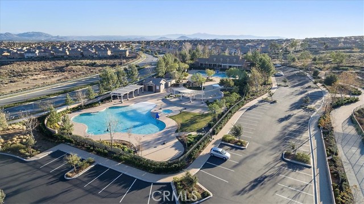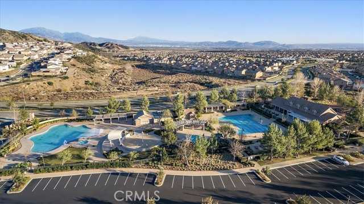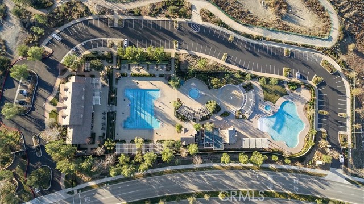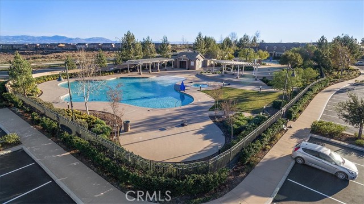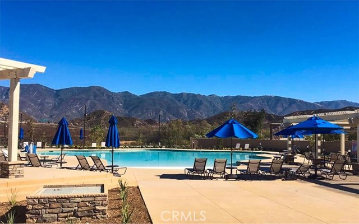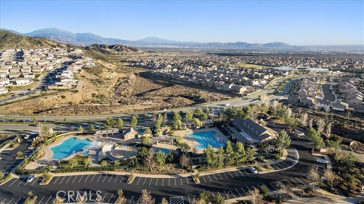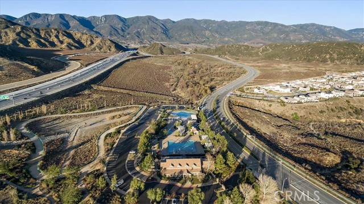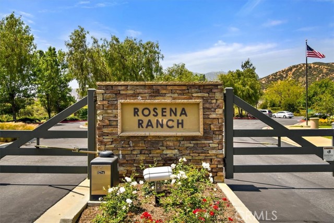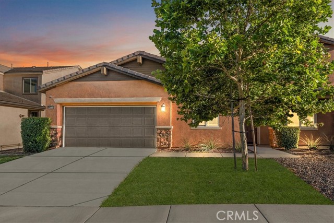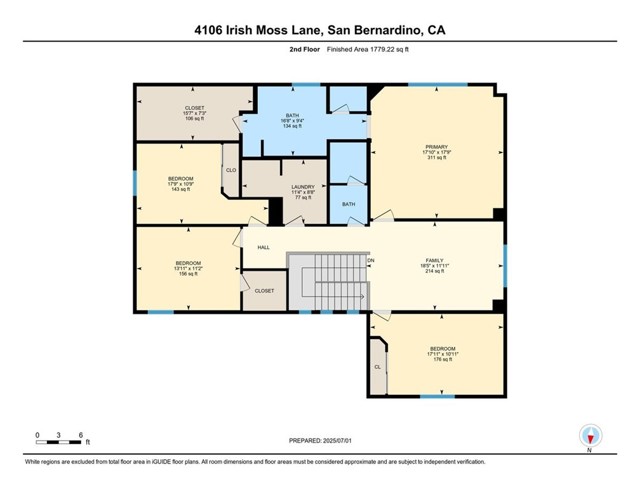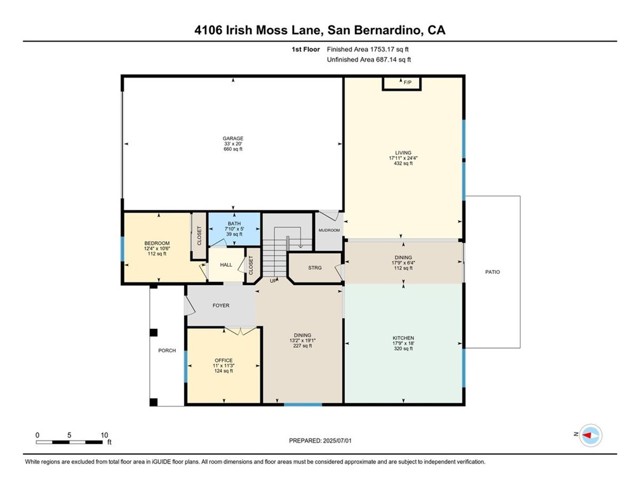4106 Irish Moss Ln, San Bernardino, CA 92407
$825,000 Mortgage Calculator Active Single Family Residence
Property Details
About this Property
Sophisticated Comfort Meets Everyday Luxury in This Beautiful 5-Bedroom Retreat Welcome to a home where elegance, comfort, and convenience meet in perfect harmony. This newly remodeled 5-bedroom, 3-bath gem offers a thoughtfully designed floor plan and an impressive list of upgrades that make everyday living feel extraordinary. Step into a stunning open-concept kitchen featuring granite countertops, a custom glass cabinet design, an oversized island, and a sleek 5-burner cooktop. The expansive walk-in pantry adds practical beauty, while the kitchen’s seamless connection to the family room invites both quiet moments and lively gatherings. Downstairs, a private office provides the ideal space for productivity, while upstairs, a generous loft offers endless versatility—whether for movie nights, a playroom, or additional lounge space. The oversized primary suite is a serene sanctuary, filled with natural light and plenty of space to unwind. Designer touches throughout—such as five sparkling crystal chandeliers and four crystal ceiling fans—bring an elevated ambiance to the home's modern appeal. The new vinyl wood flooring enhances every step with warmth and durability. Step outside to a beautiful backyard designed for relaxation and enjoyment. And when you're ready to
MLS Listing Information
MLS #
CRCV25147930
MLS Source
California Regional MLS
Days on Site
14
Interior Features
Bedrooms
Ground Floor Bedroom, Primary Suite/Retreat
Kitchen
Other, Pantry
Appliances
Dishwasher, Garbage Disposal, Microwave, Other, Oven - Double
Dining Room
Breakfast Bar, Breakfast Nook, Formal Dining Room, In Kitchen, Other
Family Room
Other, Separate Family Room
Fireplace
Family Room, Gas Burning
Laundry
In Laundry Room, Upper Floor
Cooling
Ceiling Fan, Central Forced Air
Heating
Central Forced Air
Exterior Features
Roof
Tile
Foundation
Slab
Pool
Community Facility, In Ground, Spa - Community Facility
Style
Mediterranean
Parking, School, and Other Information
Garage/Parking
Attached Garage, Garage, Garage: 2 Car(s)
Elementary District
Fontana Unified
High School District
Fontana Unified
HOA Fee
$95
HOA Fee Frequency
Monthly
Complex Amenities
Barbecue Area, Club House, Community Pool, Game Room, Gym / Exercise Facility, Playground
Neighborhood: Around This Home
Neighborhood: Local Demographics
Market Trends Charts
Nearby Homes for Sale
4106 Irish Moss Ln is a Single Family Residence in San Bernardino, CA 92407. This 3,532 square foot property sits on a 6,634 Sq Ft Lot and features 5 bedrooms & 3 full bathrooms. It is currently priced at $825,000 and was built in 2017. This address can also be written as 4106 Irish Moss Ln, San Bernardino, CA 92407.
©2025 California Regional MLS. All rights reserved. All data, including all measurements and calculations of area, is obtained from various sources and has not been, and will not be, verified by broker or MLS. All information should be independently reviewed and verified for accuracy. Properties may or may not be listed by the office/agent presenting the information. Information provided is for personal, non-commercial use by the viewer and may not be redistributed without explicit authorization from California Regional MLS.
Presently MLSListings.com displays Active, Contingent, Pending, and Recently Sold listings. Recently Sold listings are properties which were sold within the last three years. After that period listings are no longer displayed in MLSListings.com. Pending listings are properties under contract and no longer available for sale. Contingent listings are properties where there is an accepted offer, and seller may be seeking back-up offers. Active listings are available for sale.
This listing information is up-to-date as of July 07, 2025. For the most current information, please contact Shereece Monroe, (909) 945-0600
