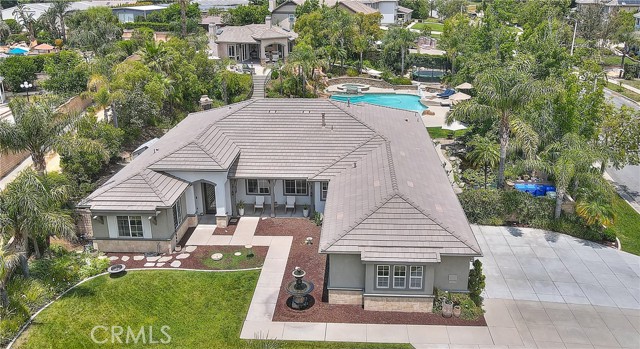6236 Ashton Pl, Rancho Cucamonga, CA 91739
$2,600,000 Mortgage Calculator Sold on Sep 2, 2025 Single Family Residence
Property Details
About this Property
Step into a lifestyle of luxury, comfort, and boundless opportunity here, where every detail has been crafted for those who love to entertain and cultivate community. This extraordinary estate is more than a 4300 Square Foot home—it’s a destination, designed to elevate your everyday and inspire unforgettable gatherings. The moment you arrive, you’ll be captivated by the meticulously updated exterior, featuring fresh paint, elegant stone veneer, and a grand entrance via a newly extended concrete driveway for your guests. Over $20,000 was invested in the striking new garage doors, while the finished garage with custom cabinetry and epoxy floors demonstrates a commitment to both function and style. Inside, immerse yourself in a symphony of sound with a state-of-the-art Niles audio system—27 speakers ensure that your soundtrack flows seamlessly through each room and out onto the patios, perfect for hosting vibrant parties or intimate soirées. Every television, high-end appliance, and even the billiards table in the formal dining room is included, affirming that this home is truly turnkey. The heart of the home is its architectural marvel of a backyard oasis. The largest residential pool in the area, recently acid-washed and surrounded by a newly painted rockscape, commands attenti
MLS Listing Information
MLS #
CRCV25149124
MLS Source
California Regional MLS
Interior Features
Bedrooms
Ground Floor Bedroom, Primary Suite/Retreat
Kitchen
Other
Appliances
Dishwasher, Garbage Disposal, Microwave, Other, Oven Range - Built-In, Oven Range - Gas, Dryer, Washer
Dining Room
Breakfast Bar, Formal Dining Room
Family Room
Separate Family Room
Fireplace
Family Room, Fire Pit, Free Standing, Gas Burning, Gas Starter, Other, Other Location
Laundry
Hookup - Gas Dryer, In Laundry Room, Other
Cooling
Ceiling Fan, Central Forced Air - Electric, Central Forced Air - Gas
Heating
Central Forced Air, Fireplace
Exterior Features
Roof
Concrete, Tile
Foundation
Slab
Pool
Gunite, Heated, Heated - Gas, In Ground, Other, Pool - Yes, Sport
Style
Mediterranean, Ranch
Parking, School, and Other Information
Garage/Parking
Attached Garage, Garage, Gate/Door Opener, Other, Garage: 3 Car(s)
High School District
Chaffey Joint Union High
Sewer
Septic Tank
HOA Fee
$0
Neighborhood: Around This Home
Neighborhood: Local Demographics
Market Trends Charts
6236 Ashton Pl is a Single Family Residence in Rancho Cucamonga, CA 91739. This 4,343 square foot property sits on a 0.85 Acres Lot and features 6 bedrooms & 3 full and 1 partial bathrooms. It is currently priced at $2,600,000 and was built in 2004. This address can also be written as 6236 Ashton Pl, Rancho Cucamonga, CA 91739.
©2025 California Regional MLS. All rights reserved. All data, including all measurements and calculations of area, is obtained from various sources and has not been, and will not be, verified by broker or MLS. All information should be independently reviewed and verified for accuracy. Properties may or may not be listed by the office/agent presenting the information. Information provided is for personal, non-commercial use by the viewer and may not be redistributed without explicit authorization from California Regional MLS.
Presently MLSListings.com displays Active, Contingent, Pending, and Recently Sold listings. Recently Sold listings are properties which were sold within the last three years. After that period listings are no longer displayed in MLSListings.com. Pending listings are properties under contract and no longer available for sale. Contingent listings are properties where there is an accepted offer, and seller may be seeking back-up offers. Active listings are available for sale.
This listing information is up-to-date as of September 02, 2025. For the most current information, please contact Dan Griffith, (909) 980-8671
