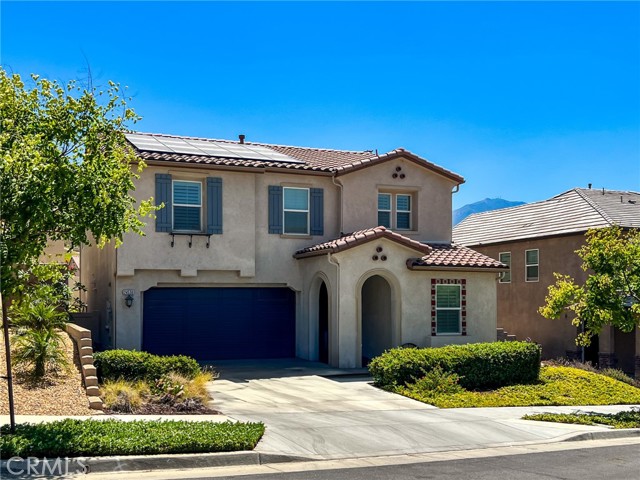24536 Acadia Dr, Corona, CA 92883
$768,888 Mortgage Calculator Sold on Oct 28, 2025 Single Family Residence
Property Details
About this Property
Welcome to this upgraded four bedroom, three full bath home, nestled in the prestigious gated community of Terramor. From the moment you step inside, you're greeted into the spacious entry with wide-plank LVP flooring that extends throughout the main level, freshly painted in neutral modern colors for a seamless and stylish look. The downstairs bedroom could be utilized as a home office, guest bedroom or in-law suite with a large walk-in closet. Across the hall a full bath with spacious walk-in shower offers a luxurious touch for guests. At the heart of the home is a chef-inspired kitchen, showcasing stunning quartz countertops, a complete tiled backsplash and walk-in pantry. Restoration Hardware styled pendant lights add upscale flair. Full wall accordion doors open to a resort-style covered patio recessed lighting and ceiling fan bringing outdoor entertaining indoors. Professionally installed landscaping create a low maintenance environment and an entertainer’s dream. Upstairs, a spacious loft and stain-resistant, high-end Berber carpeting provides comfort, complemented by ceiling fans and plantation shutters throughout. The laundry room features LVP flooring, hookups for gas or electric dryer, utility sink, plenty of storage cabinets and countertop for folding. The primary sui
MLS Listing Information
MLS #
CRCV25150456
MLS Source
California Regional MLS
Interior Features
Bedrooms
Dressing Area, Ground Floor Bedroom, Primary Suite/Retreat
Kitchen
Exhaust Fan, Other, Pantry
Appliances
Dishwasher, Exhaust Fan, Hood Over Range, Microwave, Other
Dining Room
Breakfast Bar, Breakfast Nook, Other
Fireplace
None
Flooring
Laminate
Laundry
Hookup - Gas Dryer, In Laundry Room, Other, Upper Floor
Cooling
Ceiling Fan, Central Forced Air, Other
Heating
Central Forced Air, Other
Exterior Features
Roof
Tile
Foundation
Slab
Pool
Community Facility, In Ground, Spa - Community Facility
Style
Traditional
Parking, School, and Other Information
Garage/Parking
Attached Garage, Garage, Gate/Door Opener, Other, Garage: 2 Car(s)
Elementary District
Corona-Norco Unified
High School District
Corona-Norco Unified
HOA Fee Frequency
Monthly
Complex Amenities
Barbecue Area, Club House, Community Pool
Contact Information
Listing Agent
Deidre Pfeifer
First Team Real Estate
License #: 01456203
Phone: –
Co-Listing Agent
Fredy Pardo
First Team Real Estate
License #: 02119656
Phone: (341) 201-5892
Neighborhood: Around This Home
Neighborhood: Local Demographics
Market Trends Charts
24536 Acadia Dr is a Single Family Residence in Corona, CA 92883. This 2,526 square foot property sits on a 3,920 Sq Ft Lot and features 4 bedrooms & 3 full bathrooms. It is currently priced at $768,888 and was built in 2019. This address can also be written as 24536 Acadia Dr, Corona, CA 92883.
©2025 California Regional MLS. All rights reserved. All data, including all measurements and calculations of area, is obtained from various sources and has not been, and will not be, verified by broker or MLS. All information should be independently reviewed and verified for accuracy. Properties may or may not be listed by the office/agent presenting the information. Information provided is for personal, non-commercial use by the viewer and may not be redistributed without explicit authorization from California Regional MLS.
Presently MLSListings.com displays Active, Contingent, Pending, and Recently Sold listings. Recently Sold listings are properties which were sold within the last three years. After that period listings are no longer displayed in MLSListings.com. Pending listings are properties under contract and no longer available for sale. Contingent listings are properties where there is an accepted offer, and seller may be seeking back-up offers. Active listings are available for sale.
This listing information is up-to-date as of October 31, 2025. For the most current information, please contact Deidre Pfeifer
