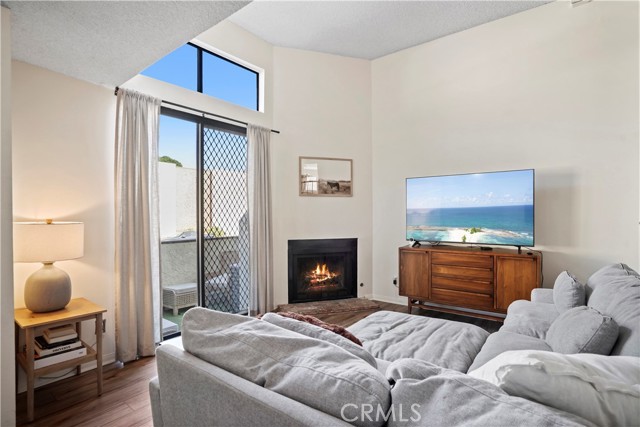Property Details
About this Property
$20K GRANT AVAILABLE with NO PMI. This move-in ready townhome in the exclusive Kingston Townhomes community offers 2 bedrooms PLUS DEN/OFFICE, 2.5 bathrooms, POOL, SPA/JACUZZI/HOT TUB, and beautiful grounds. The spacious interior features tall vaulted ceilings and elegant flooring throughout, with a bright and airy living room that includes a gas fireplace and opens up to a private patio. A short flight of stairs leads to a landing that can be used as a formal dining area, den, or play room, leading into the chef's kitchen. This gourmet kitchen's got it all: NEW stainless steel refrigerator and ALL NEWER APPLIANCES less than 5 years old including dishwasher, solid wood cabinets, granite countertops and ample storage. There is plenty of room to cook and have a comfortable space for family and friends to enjoy meals together over a six-person dining table. Take another short flight of stairs to the bonus den which can be used as an office or home gym. Take another short flight of steps to the level with both bedrooms. A stately primary bedroom has dual walk-in closets, vaulted ceilings, and an ensuite bathroom while the second bedroom offers natural light, crown molding, and generous closet space. A private attached 2-car garage includes a new washer/dryer and lots of room for st
MLS Listing Information
MLS #
CRCV25152616
MLS Source
California Regional MLS
Interior Features
Bedrooms
Primary Suite/Retreat, Other
Appliances
Dishwasher, Freezer, Garbage Disposal, Ice Maker, Microwave, Oven - Gas, Oven - Self Cleaning, Oven Range - Gas, Warming Drawer
Dining Room
Breakfast Nook, Formal Dining Room, In Kitchen, Other
Family Room
Other
Fireplace
Family Room, Gas Burning, Gas Starter, Living Room
Flooring
Laminate
Laundry
In Garage
Cooling
Ceiling Fan, Central Forced Air
Heating
Central Forced Air, Fireplace, Gas
Exterior Features
Roof
Composition, Shingle
Foundation
Concrete Perimeter
Pool
Community Facility, Fenced, Heated, In Ground, Spa - Community Facility
Style
Traditional, Tudor
Parking, School, and Other Information
Garage/Parking
Assigned Spaces, Common Parking Area, Garage, Gate/Door Opener, Off-Street Parking, Other, Private / Exclusive, Garage: 2 Car(s)
Elementary District
Los Angeles Unified
High School District
Los Angeles Unified
Water
Other
HOA Fee
$700
HOA Fee Frequency
Monthly
Complex Amenities
Community Pool
Zoning
LARD1.5
Neighborhood: Around This Home
Neighborhood: Local Demographics
Market Trends Charts
19355 Sherman Way 41 is a Townhouse in Reseda, CA 91335. This 1,448 square foot property sits on a 1.693 Acres Lot and features 2 bedrooms & 2 full and 1 partial bathrooms. It is currently priced at $538,000 and was built in 1980. This address can also be written as 19355 Sherman Way #41, Reseda, CA 91335.
©2025 California Regional MLS. All rights reserved. All data, including all measurements and calculations of area, is obtained from various sources and has not been, and will not be, verified by broker or MLS. All information should be independently reviewed and verified for accuracy. Properties may or may not be listed by the office/agent presenting the information. Information provided is for personal, non-commercial use by the viewer and may not be redistributed without explicit authorization from California Regional MLS.
Presently MLSListings.com displays Active, Contingent, Pending, and Recently Sold listings. Recently Sold listings are properties which were sold within the last three years. After that period listings are no longer displayed in MLSListings.com. Pending listings are properties under contract and no longer available for sale. Contingent listings are properties where there is an accepted offer, and seller may be seeking back-up offers. Active listings are available for sale.
This listing information is up-to-date as of August 23, 2025. For the most current information, please contact Marcus Ibrahim, (626) 605-1840
