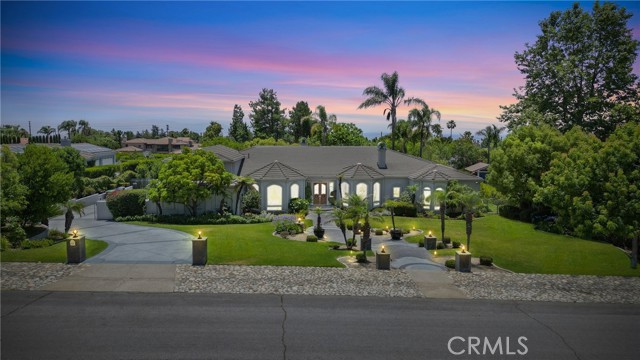1032 Amarillo Dr, Claremont, CA 91711
$2,950,000 Mortgage Calculator Sold on Oct 31, 2025 Single Family Residence
Property Details
About this Property
An Extraordinary North Claremont Estate. Nestled in one of the most exclusive enclaves of North Claremont, this sprawling, custom-built residence is a true architectural masterpiece, offering an unparalleled blend of luxury, sophistication, and comfort. Resting on an expansive 35,047 sq. ft. estate lot, this home features 6,581 sq. ft. of thoughtfully designed living space, seamlessly blending timeless elegance with modern functionality. From the moment you arrive, the grand double-door turret entry welcomes you into an extraordinary formal foyer, showcasing custom-carved designer glass wall and artful architectural details. The formal living room is a statement of refined taste, with exquisite paneled walls, soaring ceilings, and bespoke window treatments that bathe the space in natural light. The formal dining room is perfect for elegant entertaining, highlighted by built-in display cabinetry, while the executive library/office boasts floor-to-ceiling custom woodwork, a stately desk, bookcases, and a richly detailed coffered ceiling. At the heart of the home lies the expansive family room w/a custom full wet bar open to a one-of-a-kind gourmet kitchen w/custom built-ins, sub-zero,. An add'l catering/prep kitchen w/six-burner+ cooktop, professional-grade double ovens, sub-zero,
MLS Listing Information
MLS #
CRCV25157111
MLS Source
California Regional MLS
Interior Features
Bedrooms
Ground Floor Bedroom, Primary Suite/Retreat
Kitchen
Other
Appliances
Dishwasher, Freezer, Garbage Disposal, Other, Oven - Double, Oven Range, Refrigerator, Trash Compactor
Dining Room
Breakfast Bar, Formal Dining Room, Other
Family Room
Other, Separate Family Room
Fireplace
Family Room, Primary Bedroom
Flooring
Other
Laundry
In Laundry Room, Other
Cooling
Ceiling Fan, Central Forced Air, Other
Heating
Central Forced Air, Fireplace
Exterior Features
Roof
Concrete, Tile
Pool
In Ground, Pool - Yes, Spa - Private
Style
Custom
Parking, School, and Other Information
Garage/Parking
Attached Garage, Garage, Other, Private / Exclusive, Room for Oversized Vehicle, RV Access, Storage - RV, Garage: 3 Car(s)
Elementary District
Claremont Unified
High School District
Claremont Unified
HOA Fee
$0
Zoning
CLRA1*
Neighborhood: Around This Home
Neighborhood: Local Demographics
Market Trends Charts
1032 Amarillo Dr is a Single Family Residence in Claremont, CA 91711. This 6,581 square foot property sits on a 0.804 Acres Lot and features 5 bedrooms & 6 full and 1 partial bathrooms. It is currently priced at $2,950,000 and was built in 1997. This address can also be written as 1032 Amarillo Dr, Claremont, CA 91711.
©2025 California Regional MLS. All rights reserved. All data, including all measurements and calculations of area, is obtained from various sources and has not been, and will not be, verified by broker or MLS. All information should be independently reviewed and verified for accuracy. Properties may or may not be listed by the office/agent presenting the information. Information provided is for personal, non-commercial use by the viewer and may not be redistributed without explicit authorization from California Regional MLS.
Presently MLSListings.com displays Active, Contingent, Pending, and Recently Sold listings. Recently Sold listings are properties which were sold within the last three years. After that period listings are no longer displayed in MLSListings.com. Pending listings are properties under contract and no longer available for sale. Contingent listings are properties where there is an accepted offer, and seller may be seeking back-up offers. Active listings are available for sale.
This listing information is up-to-date as of November 01, 2025. For the most current information, please contact Sharon Kobold, (909) 981-6803
