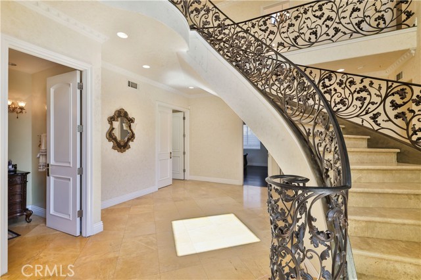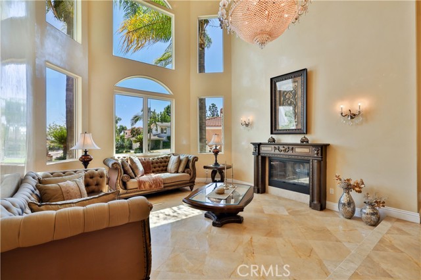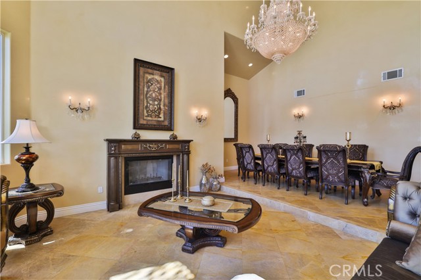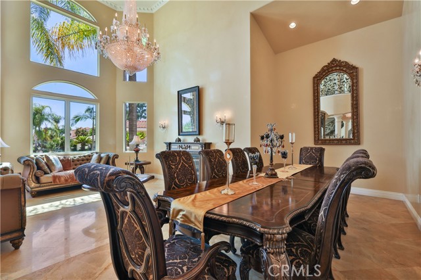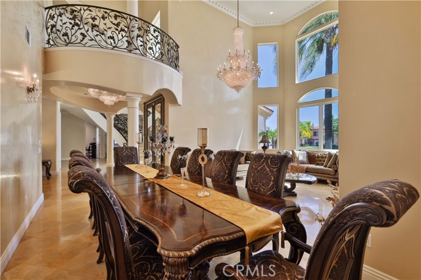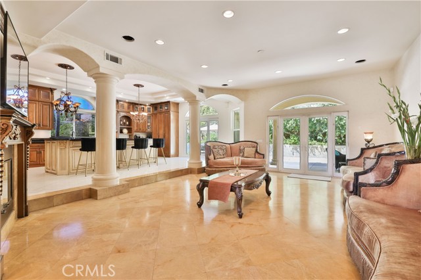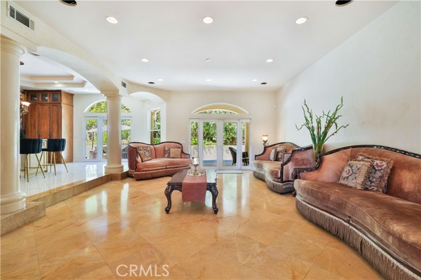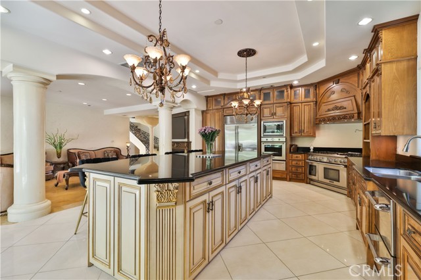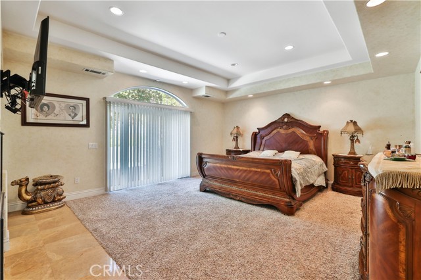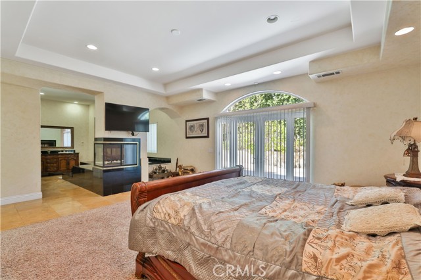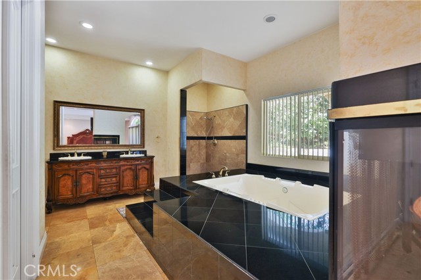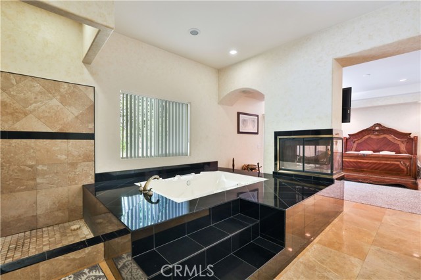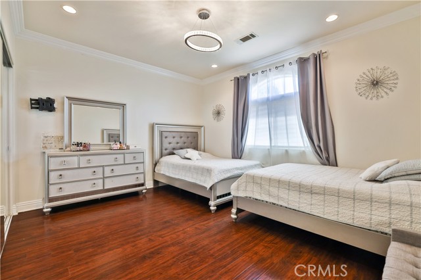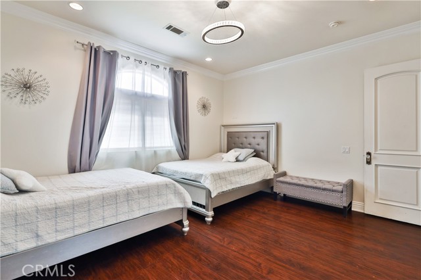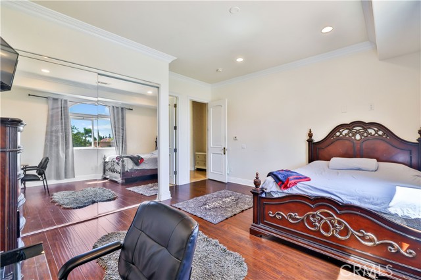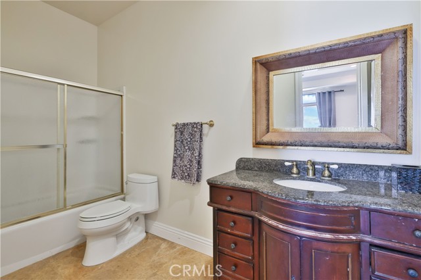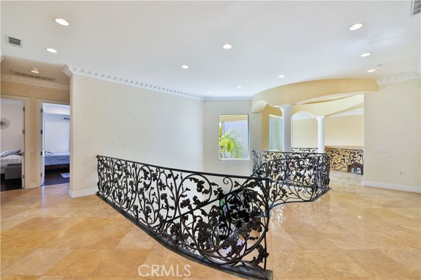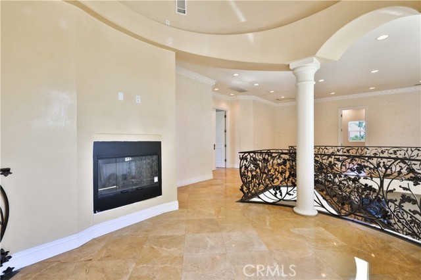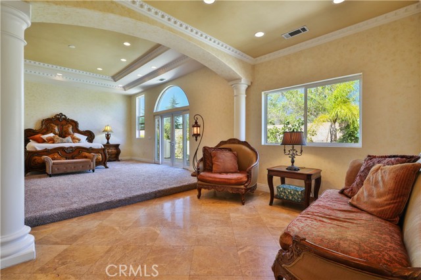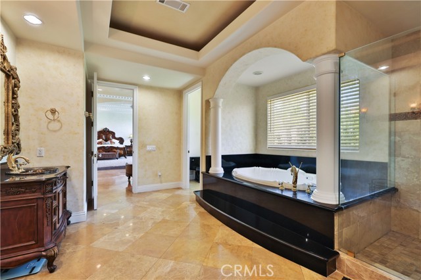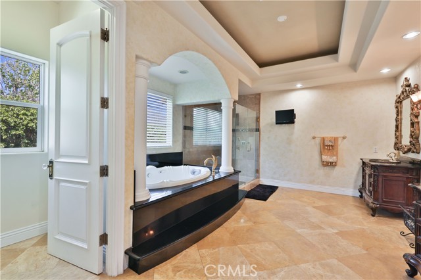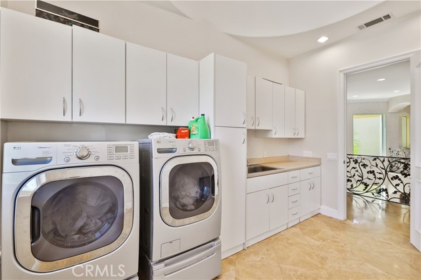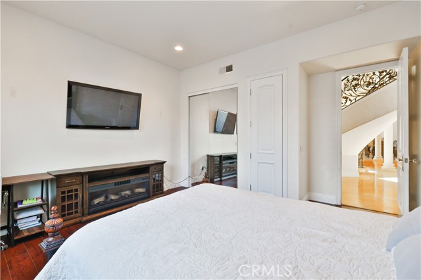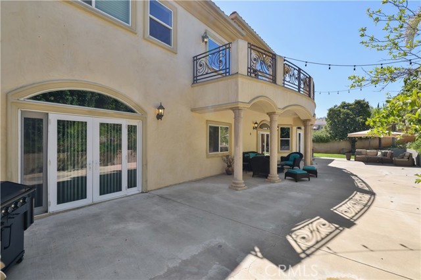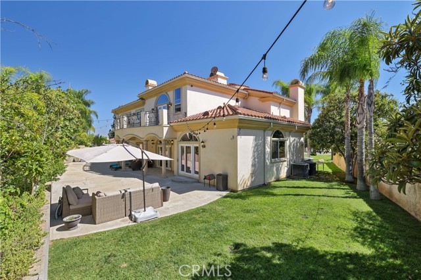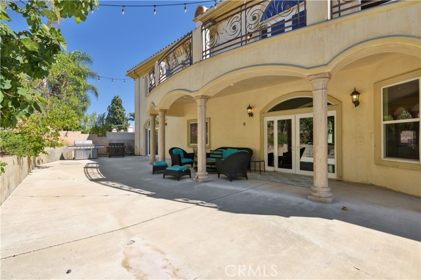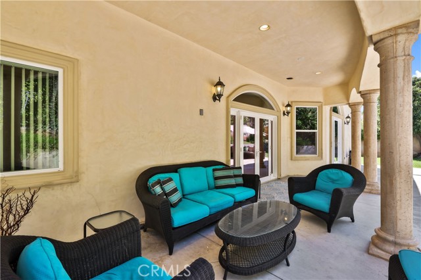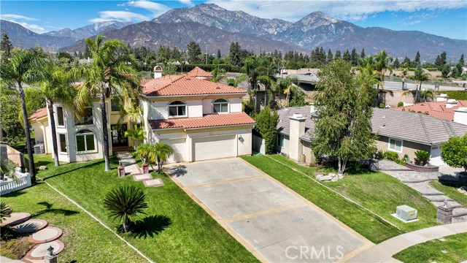Property Details
About this Property
This stunning Mediterranean designed home features stucco walls, red-tile roofs, arched doorways, wrought iron details, and warm, earthy color palettes. An aesthetically impressive and visually appealing residence with high-end finishes, elegant details and a remarkable overall appearance. The home was completely rebuilt in 2009 and consist of 5,617 square feet of living space. When entering through the designer glass & wrought iron entry doors, you are instantly taken back by the marble flooring, Venetian plaster, 20' ceilings, custom chandeliers & staircase with wrought iron railings. This estate home features 6 bedrooms with 6 baths. It's ideal for accommodating large families or multiple guests. You'll enjoy the huge living room with massive high ceilings and warm fireplace. Formal dining room large enough to host dinner parties and holiday feast. Adjacent to the entry you'll find the massive family room with fireplace and open to the kitchen. The kitchen is a chef's delight with an abundance of kitchen cabinets, granite counters, built-in commercial grade stainless steel Thermador appliances and large center island for entertaining your family and guests. On the main floor you'll find 3 bedrooms with a secondary primary suite and bath, that includes a walk-in shower, closet
MLS Listing Information
MLS #
CRCV25194593
MLS Source
California Regional MLS
Days on Site
15
Interior Features
Bedrooms
Dressing Area, Ground Floor Bedroom, Primary Suite/Retreat
Kitchen
Exhaust Fan, Other, Pantry
Appliances
Dishwasher, Exhaust Fan, Freezer, Garbage Disposal, Hood Over Range, Ice Maker, Microwave, Other, Oven - Double, Oven - Gas, Oven Range - Built-In, Oven Range - Gas, Refrigerator
Dining Room
Breakfast Bar, Formal Dining Room, In Kitchen
Family Room
Separate Family Room
Fireplace
Family Room, Living Room, Primary Bedroom, Other, Two-Way
Laundry
Hookup - Gas Dryer, In Laundry Room, Other
Cooling
Ceiling Fan, Central Forced Air
Heating
Central Forced Air
Exterior Features
Roof
Tile
Foundation
Slab
Pool
None
Style
Mediterranean
Parking, School, and Other Information
Garage/Parking
Attached Garage, Garage, Gate/Door Opener, Other, Room for Oversized Vehicle, RV Possible, Garage: 3 Car(s)
Elementary District
Upland Unified
High School District
Upland Unified
Water
Other
HOA Fee
$0
Zoning
R-1
Neighborhood: Around This Home
Neighborhood: Local Demographics
Market Trends Charts
Nearby Homes for Sale
1243 Jacaranda Pl is a Single Family Residence in Upland, CA 91784. This 5,617 square foot property sits on a 0.303 Acres Lot and features 6 bedrooms & 5 full and 1 partial bathrooms. It is currently priced at $1,799,000 and was built in 2009. This address can also be written as 1243 Jacaranda Pl, Upland, CA 91784.
©2025 California Regional MLS. All rights reserved. All data, including all measurements and calculations of area, is obtained from various sources and has not been, and will not be, verified by broker or MLS. All information should be independently reviewed and verified for accuracy. Properties may or may not be listed by the office/agent presenting the information. Information provided is for personal, non-commercial use by the viewer and may not be redistributed without explicit authorization from California Regional MLS.
Presently MLSListings.com displays Active, Contingent, Pending, and Recently Sold listings. Recently Sold listings are properties which were sold within the last three years. After that period listings are no longer displayed in MLSListings.com. Pending listings are properties under contract and no longer available for sale. Contingent listings are properties where there is an accepted offer, and seller may be seeking back-up offers. Active listings are available for sale.
This listing information is up-to-date as of September 10, 2025. For the most current information, please contact Eric Eide





