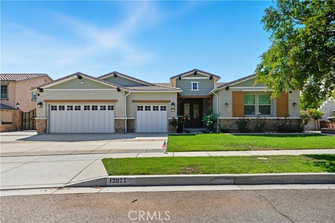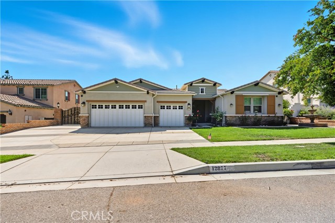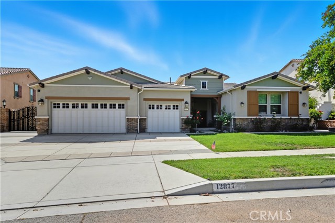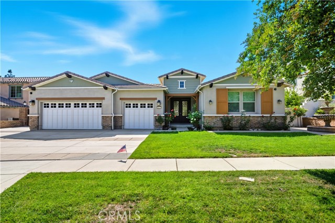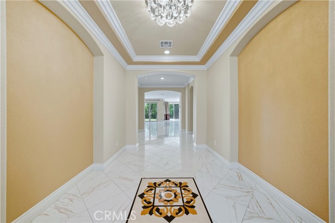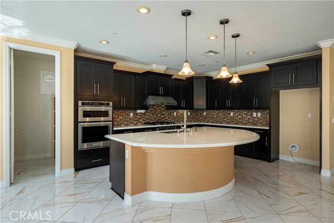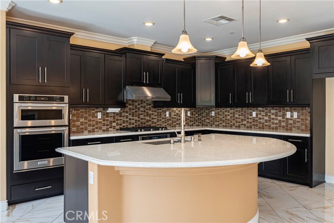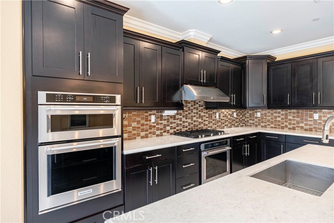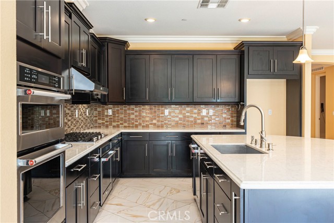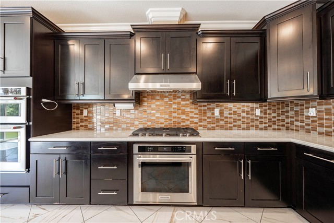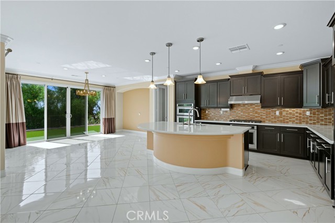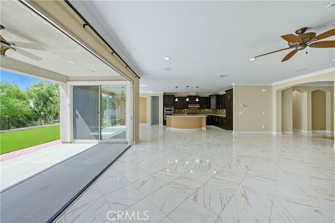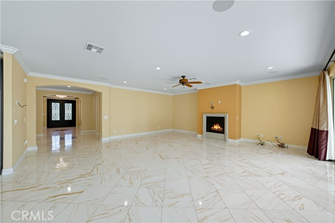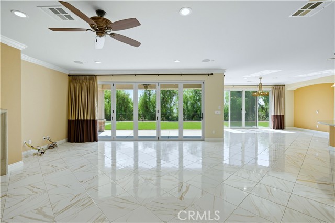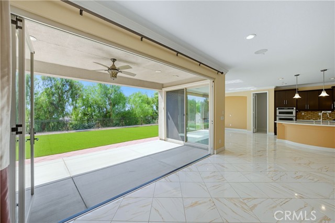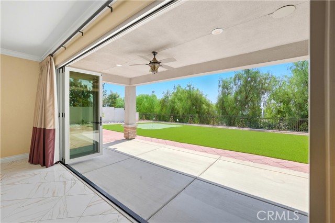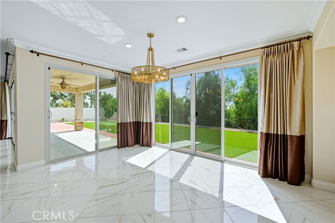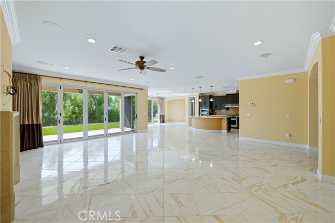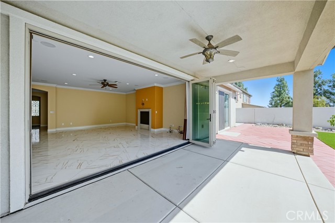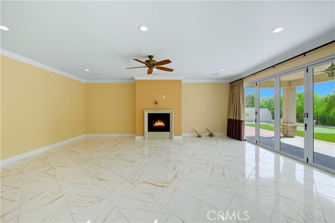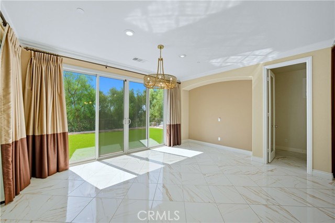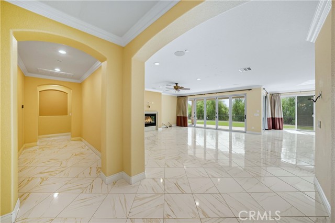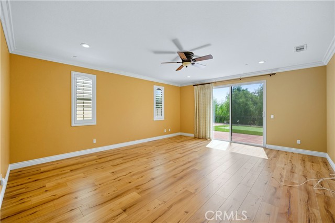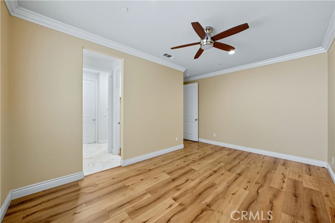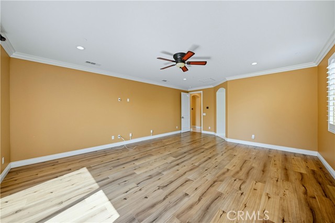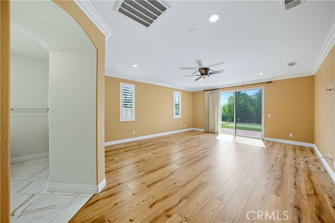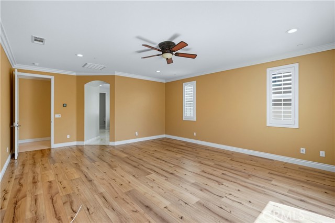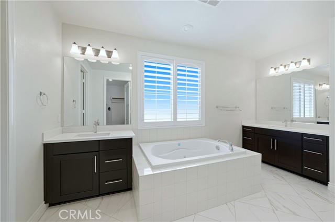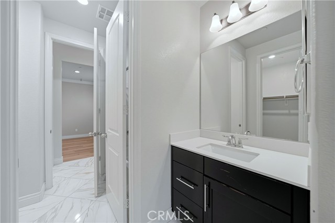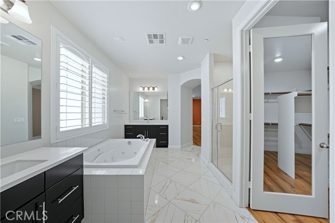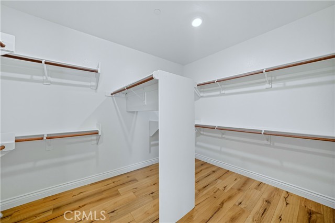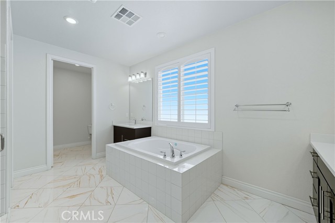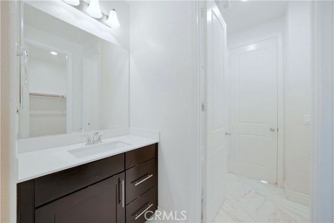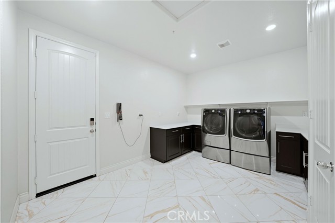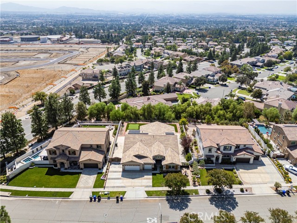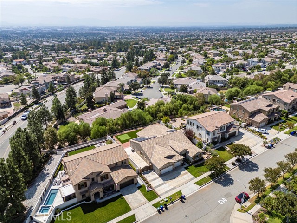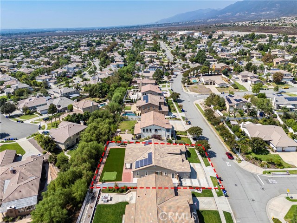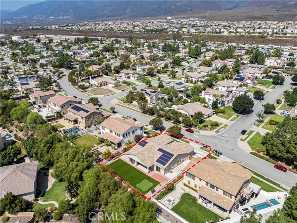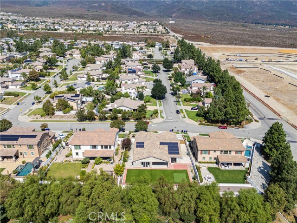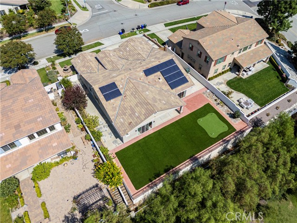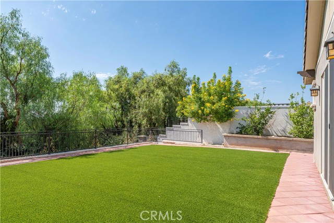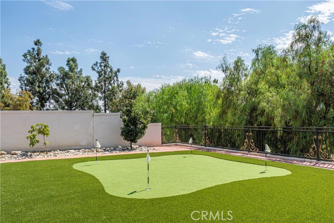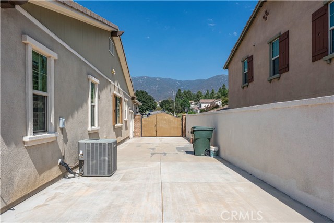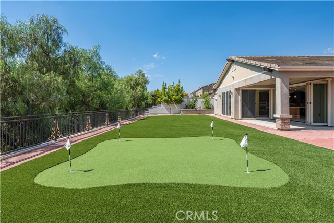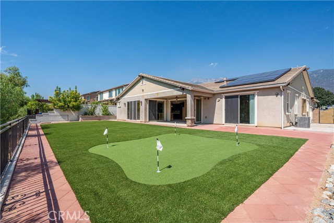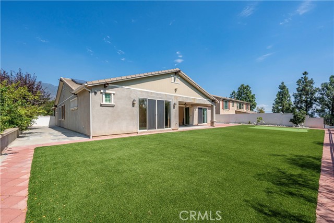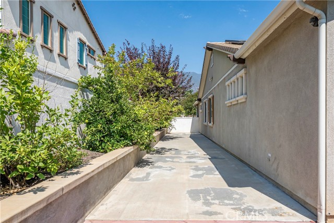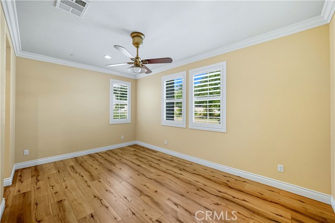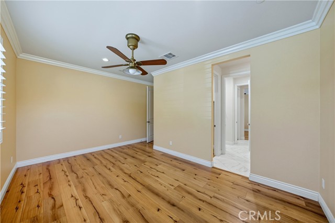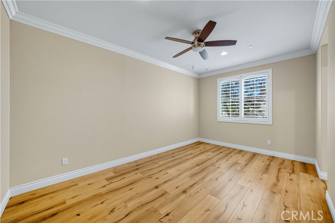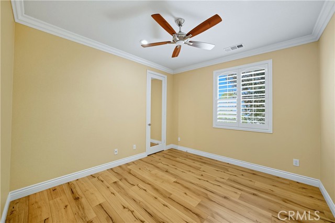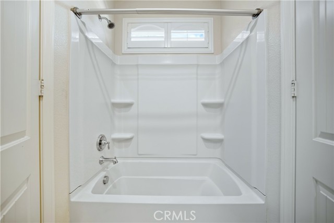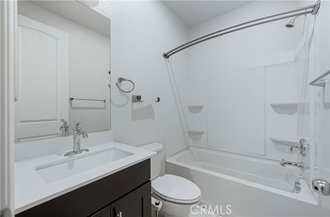12877 Golden Prairie Dr, Rancho Cucamonga, CA 91739
$1,579,000 Mortgage Calculator Active Single Family Residence
Property Details
About this Property
Custom 4 Bedroom 4 bath Home Single story Unique Floor plan Built by Lennar...Only 5 Homes Built...Only 10 Years newer.....The Attention to Detail and Upgrades is everywhere....A REAL FORMAL TILED ENTRY....The With Unique Qualities...The Foyer/Entry is accented with Custom Tile....Custom Oversized Iron Double Entry Door The Unique single story has 3 Bedrooms on the West Wing and 1 Bedroom (MBR) on the East Wing.....Each Bedroom has its own Walk-in Closet....along with Baths....The Massive MBR has its own Walk-in with Upgraded Bath Features...Jetted Bath Tub...Upgraded Shower features....MBR overlooks backyard that features Paver and cement patio...Along with Slider to rear Yard....Beautiful Kitchen Features Dark Rich Cabinets (Easy Flow drawers and Cabinets) accented with Quartz Counter tops and Tasteful Backsplash ....Large Half Moon Kitchen Island is the center for Entertainment....Butler Pantry features 2 Pantries....Kitchen has Kitchen Aid Appliances including Double Ovens...One is convection....along with Microwave... Great Room/Family Room Has Folding Doors that open up to Rear Yard with Patio...The "Golf Themed" Features decorative Pavers Backyard that ribbon the exterior...Upgraded Wrought Iron open fencing bounders the rear property line and allows Peek-a-boo view of ci
MLS Listing Information
MLS #
CRCV25224037
MLS Source
California Regional MLS
Days on Site
41
Interior Features
Bedrooms
Ground Floor Bedroom, Primary Suite/Retreat
Bathrooms
Jack and Jill
Kitchen
Pantry
Appliances
Dishwasher, Microwave, Other, Oven - Double
Dining Room
Breakfast Bar, Formal Dining Room, Other
Family Room
Other, Separate Family Room
Fireplace
Family Room, Other Location
Flooring
Laminate, Other
Laundry
In Laundry Room, Other
Cooling
Ceiling Fan, Central Forced Air
Heating
Central Forced Air, Other
Exterior Features
Roof
Tile
Foundation
Slab
Pool
None
Style
Contemporary, Custom, Other, Ranch
Parking, School, and Other Information
Garage/Parking
Attached Garage, Garage, Gate/Door Opener, Other, Room for Oversized Vehicle, RV Access, Garage: 3 Car(s)
Elementary District
Etiwanda Elementary
HOA Fee
$0
Contact Information
Listing Agent
Michael McCasland
MICHAEL MC CASLAND, REALTOR
License #: 00445574
Phone: (626) 390-1238
Co-Listing Agent
Gwendolyn Bodnar
BULLSEYE REAL ESTATE SERVICES,
License #: 01204179
Phone: –
Neighborhood: Around This Home
Neighborhood: Local Demographics
Market Trends Charts
Nearby Homes for Sale
12877 Golden Prairie Dr is a Single Family Residence in Rancho Cucamonga, CA 91739. This 3,269 square foot property sits on a 0.268 Acres Lot and features 4 bedrooms & 3 full and 1 partial bathrooms. It is currently priced at $1,579,000 and was built in 2015. This address can also be written as 12877 Golden Prairie Dr, Rancho Cucamonga, CA 91739.
©2025 California Regional MLS. All rights reserved. All data, including all measurements and calculations of area, is obtained from various sources and has not been, and will not be, verified by broker or MLS. All information should be independently reviewed and verified for accuracy. Properties may or may not be listed by the office/agent presenting the information. Information provided is for personal, non-commercial use by the viewer and may not be redistributed without explicit authorization from California Regional MLS.
Presently MLSListings.com displays Active, Contingent, Pending, and Recently Sold listings. Recently Sold listings are properties which were sold within the last three years. After that period listings are no longer displayed in MLSListings.com. Pending listings are properties under contract and no longer available for sale. Contingent listings are properties where there is an accepted offer, and seller may be seeking back-up offers. Active listings are available for sale.
This listing information is up-to-date as of November 04, 2025. For the most current information, please contact Michael McCasland, (626) 390-1238
