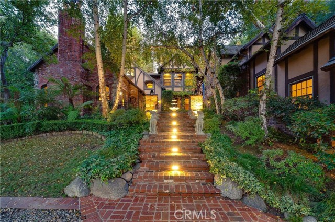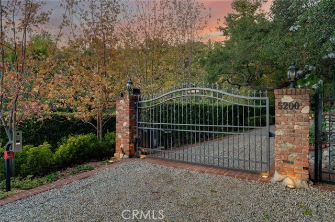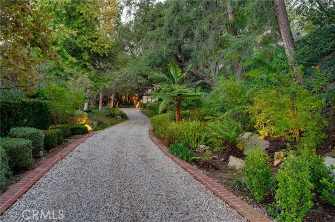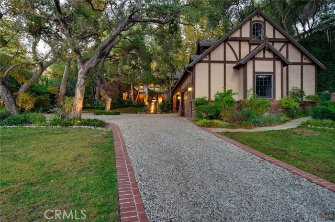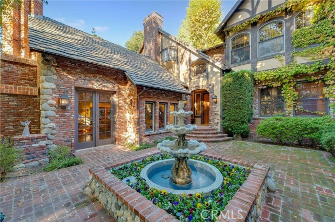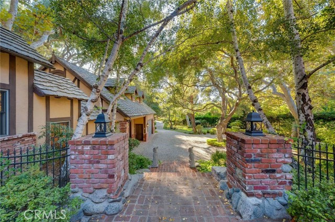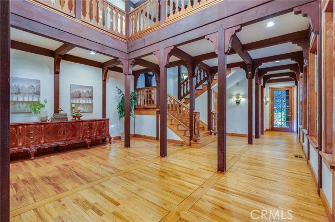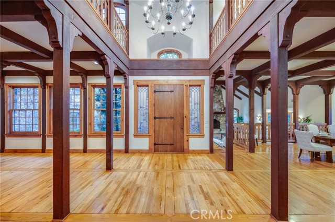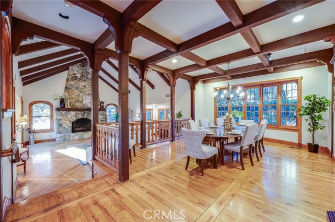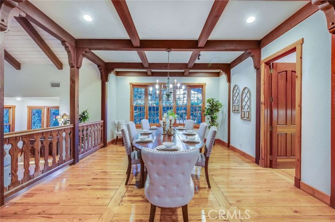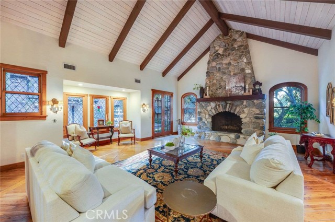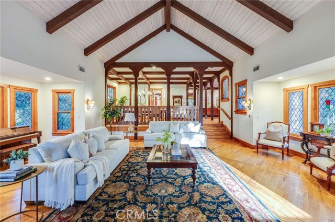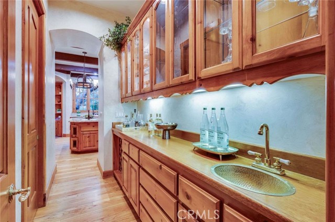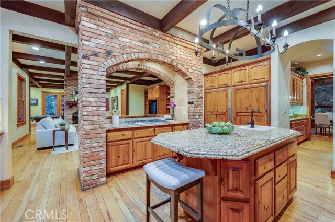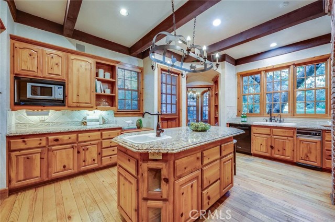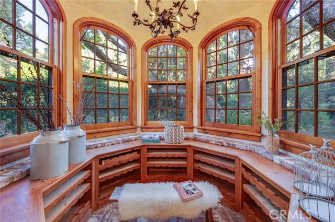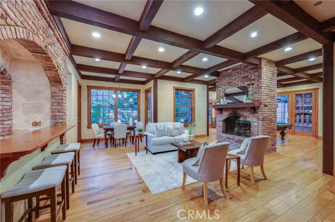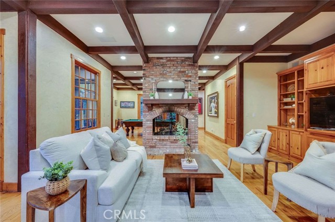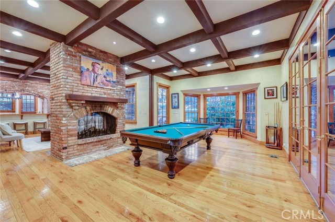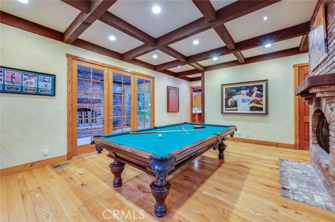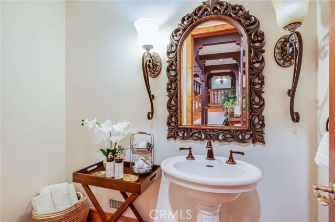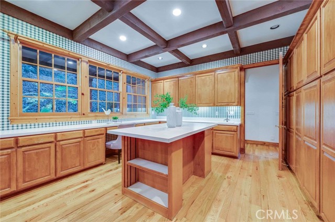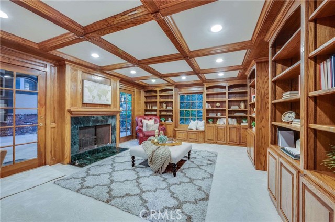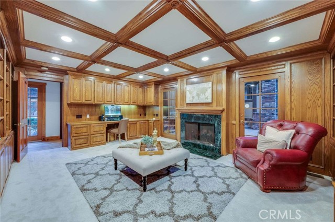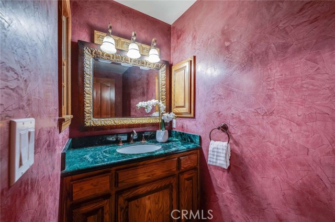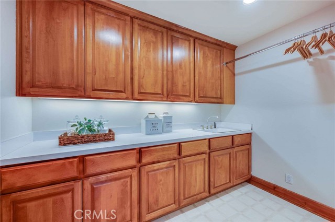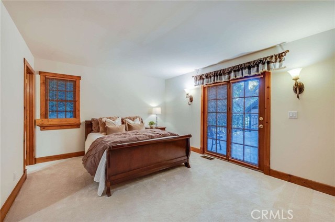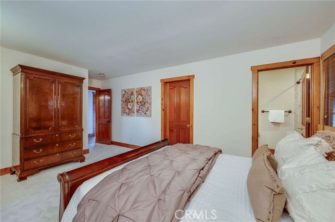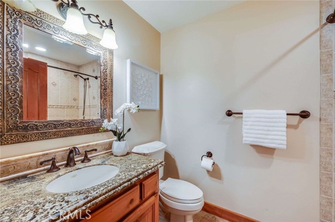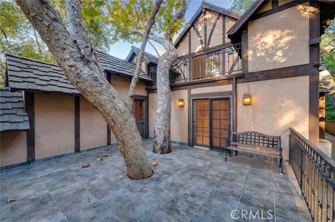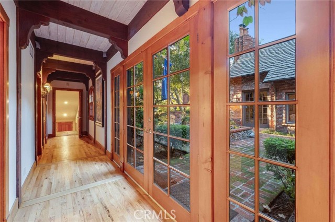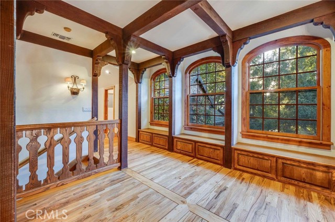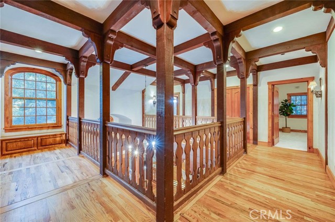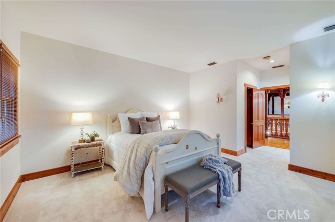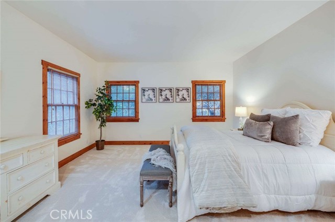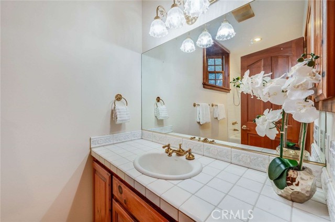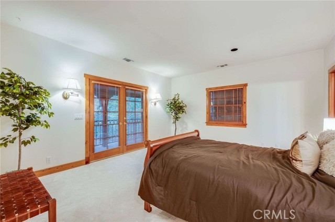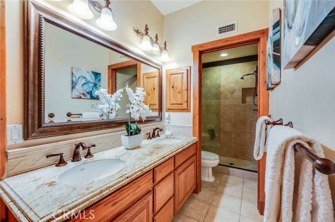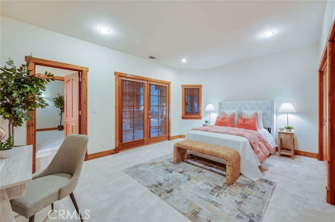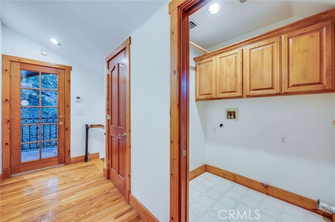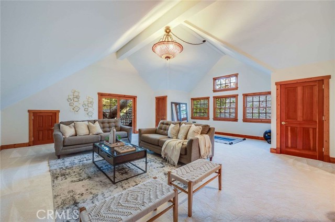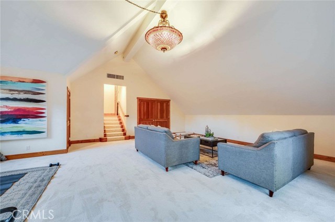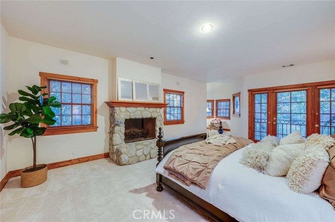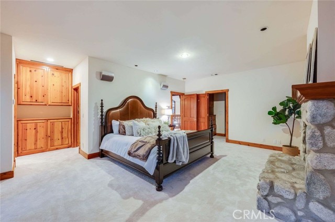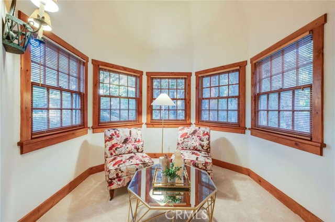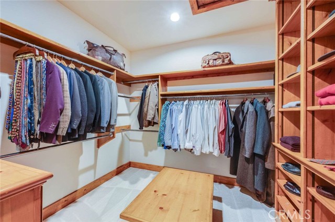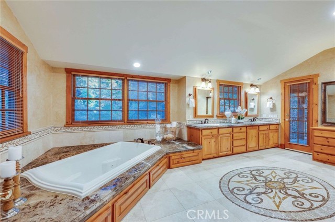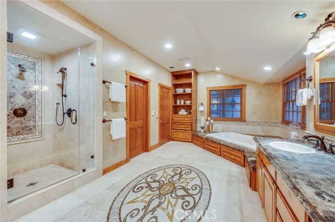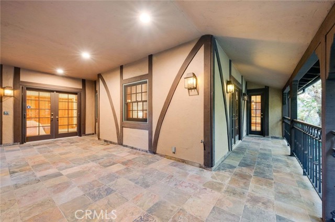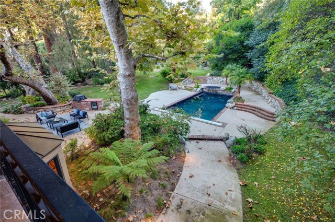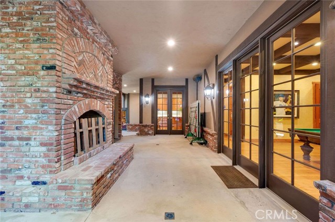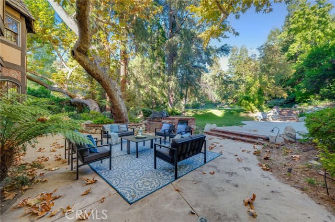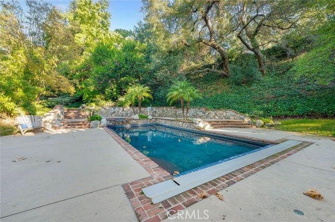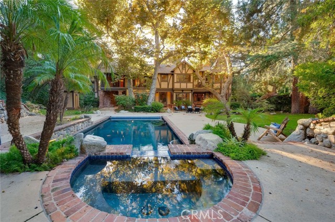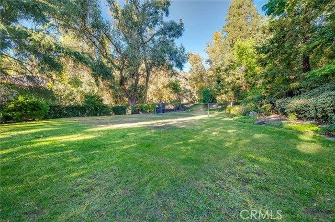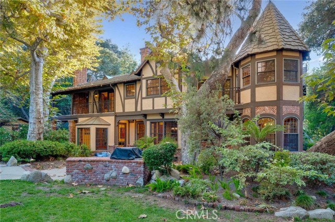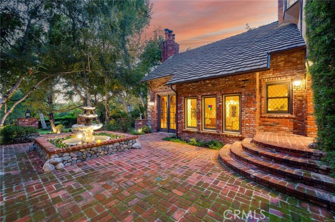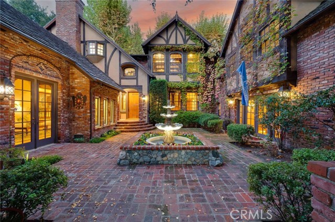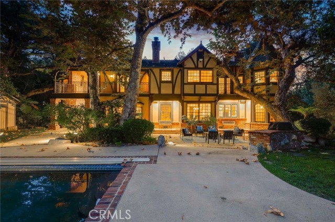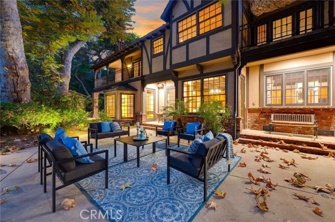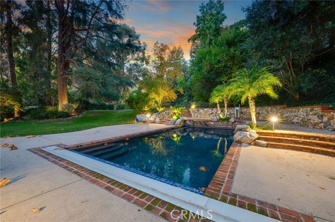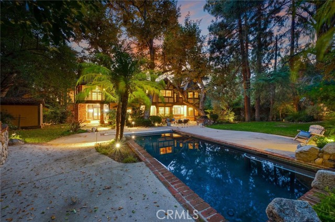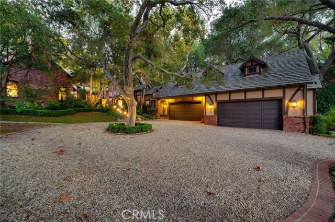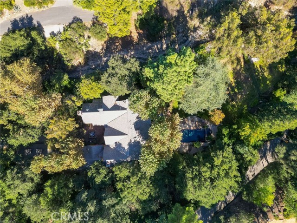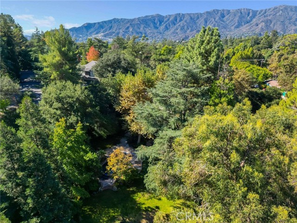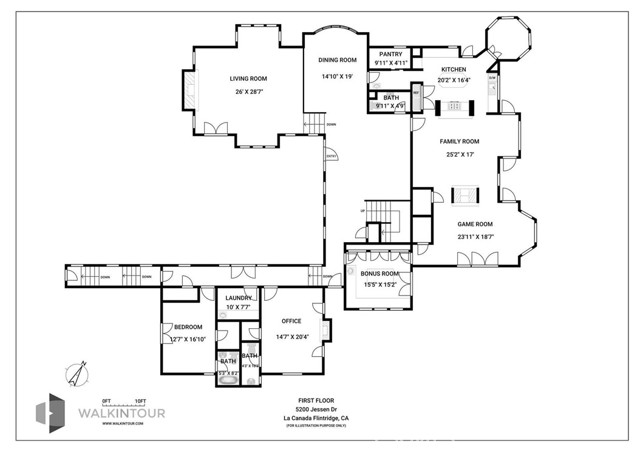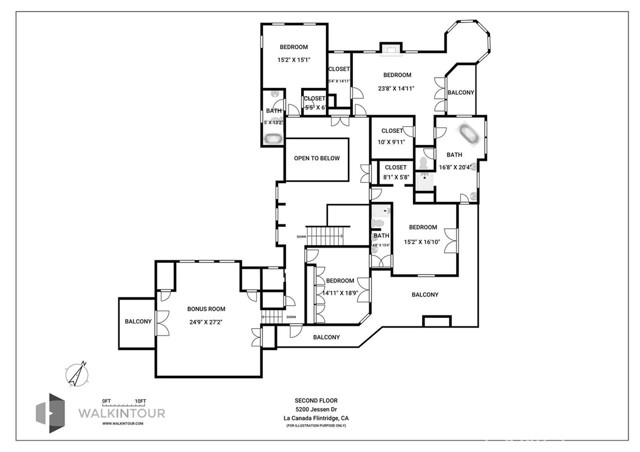5200 Jessen Dr, La Canada Flintridge, CA 91011
$6,725,000 Mortgage Calculator Active Single Family Residence
Property Details
About this Property
Nestled behind private gates on approximately two acres of beautifully manicured, park-like grounds, this stunning English Tudor estate offers 7,516 sq ft of timeless craftsmanship and refined elegance. From its classic timber-beamed and brick exterior, to its intricate interior woodwork, open vaulted ceilings with exposed wood beams, and stained and beveled glass windows, every detail reflects the character and grace of a bygone era—perfectly blended with modern luxury. A grand formal entry welcomes you into a two-story foyer that opens to an expansive floor plan featuring a step-down living room with a dramatic floor-to-ceiling stone fireplace, a large formal dining room, and multiple gathering spaces ideal for entertaining. The gourmet kitchen is complemented by granite countertops with custom cabinets, island with prep sink, a butler’s pantry with wet bar, walk-in pantry, and premium appliances including Sub-Zero, Thermador, and KitchenAid. Unique spaces such as a charming potting room, large craft room, upstairs bonus/play room, separate office/library, and a game room with pool table add character and versatility. There is truly plenty of space for everyone! The home offers five spacious bedrooms, including an elegant primary suite with a cozy sitting area, fireplace, an
MLS Listing Information
MLS #
CRCV25231197
MLS Source
California Regional MLS
Days on Site
97
Interior Features
Bedrooms
Ground Floor Bedroom, Primary Suite/Retreat
Bathrooms
Jack and Jill
Kitchen
Other, Pantry
Appliances
Dishwasher, Garbage Disposal, Microwave, Other, Oven - Double, Oven - Gas, Oven Range - Built-In, Oven Range - Gas, Refrigerator, Trash Compactor, Water Softener
Dining Room
Breakfast Bar, Formal Dining Room, In Kitchen
Family Room
Other, Separate Family Room
Fireplace
Den, Family Room, Living Room, Primary Bedroom, Other, Outside, Raised Hearth
Laundry
Hookup - Gas Dryer, In Laundry Room, Other, Upper Floor
Cooling
Central Forced Air
Heating
Forced Air
Exterior Features
Roof
Concrete, Tile
Foundation
Raised
Pool
Heated, In Ground, Other, Pool - Yes, Solar Cover, Spa - Private
Style
English, Tudor
Parking, School, and Other Information
Garage/Parking
Garage, Gate/Door Opener, Other, Garage: 4 Car(s)
Elementary District
La Canada Unified
High School District
La Canada Unified
HOA Fee
$0
Neighborhood: Around This Home
Neighborhood: Local Demographics
Market Trends Charts
Nearby Homes for Sale
5200 Jessen Dr is a Single Family Residence in La Canada Flintridge, CA 91011. This 7,516 square foot property sits on a 1.992 Acres Lot and features 5 bedrooms & 4 full and 2 partial bathrooms. It is currently priced at $6,725,000 and was built in 1992. This address can also be written as 5200 Jessen Dr, La Canada Flintridge, CA 91011.
©2026 California Regional MLS. All rights reserved. All data, including all measurements and calculations of area, is obtained from various sources and has not been, and will not be, verified by broker or MLS. All information should be independently reviewed and verified for accuracy. Properties may or may not be listed by the office/agent presenting the information. Information provided is for personal, non-commercial use by the viewer and may not be redistributed without explicit authorization from California Regional MLS.
Presently MLSListings.com displays Active, Contingent, Pending, and Recently Sold listings. Recently Sold listings are properties which were sold within the last three years. After that period listings are no longer displayed in MLSListings.com. Pending listings are properties under contract and no longer available for sale. Contingent listings are properties where there is an accepted offer, and seller may be seeking back-up offers. Active listings are available for sale.
This listing information is up-to-date as of January 13, 2026. For the most current information, please contact CYNTHIA CARAVA
