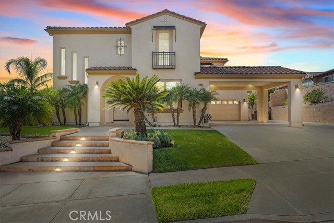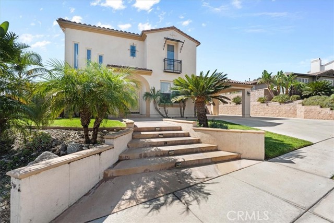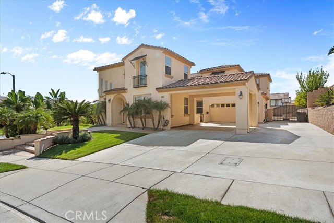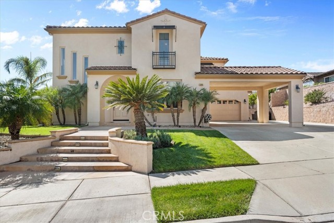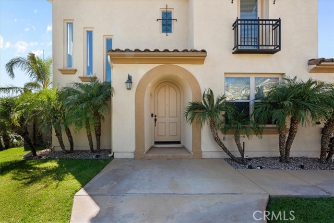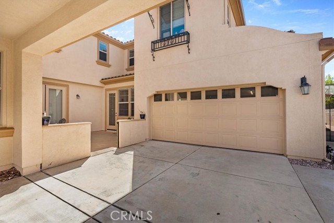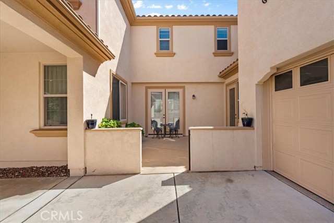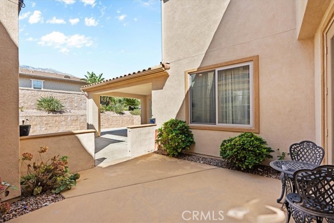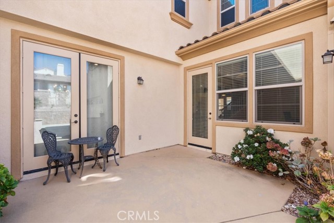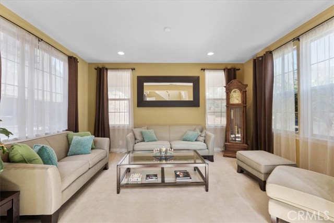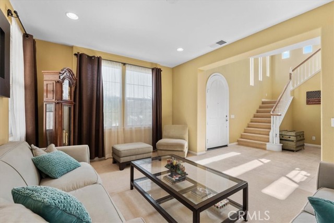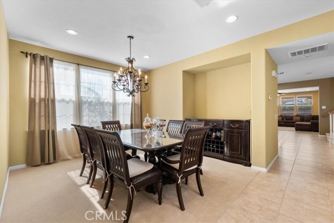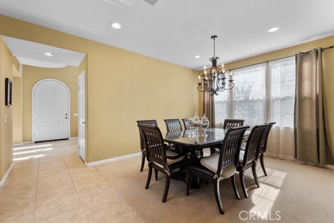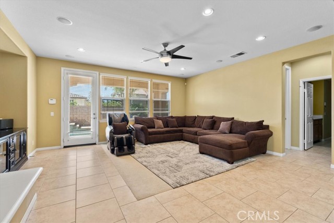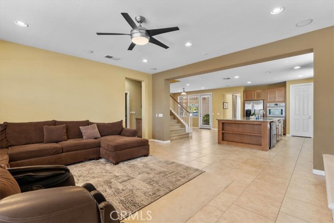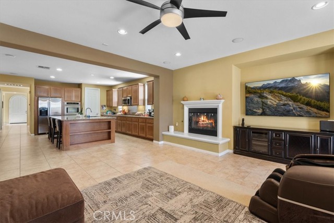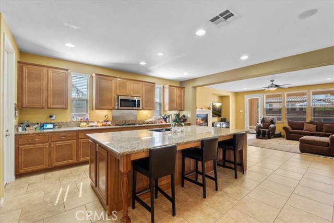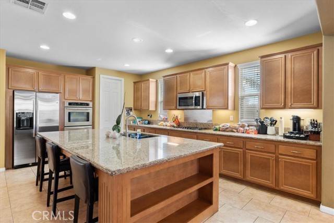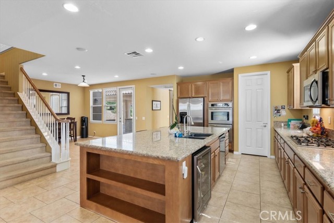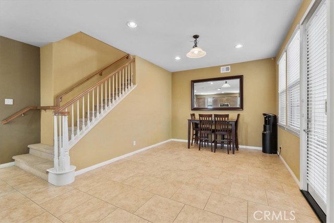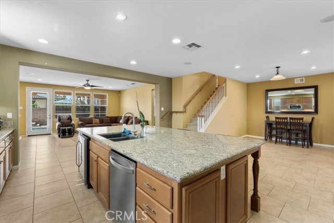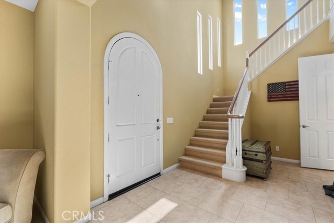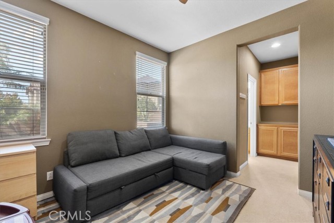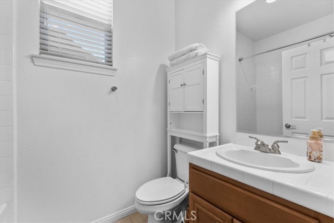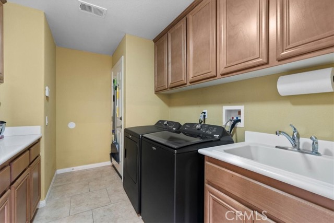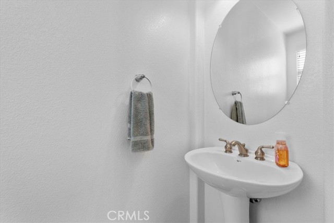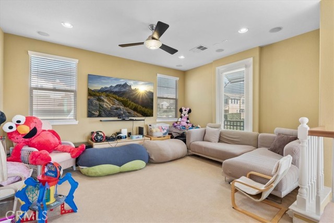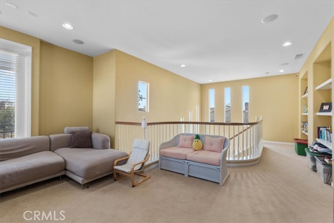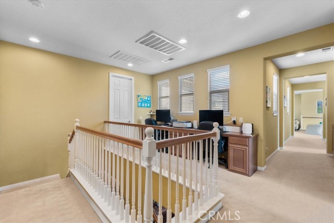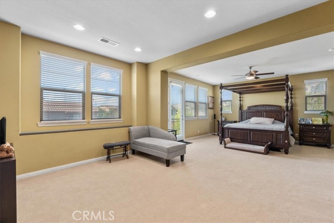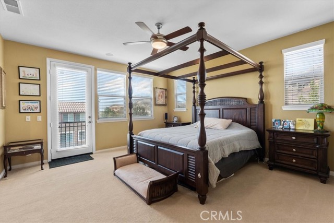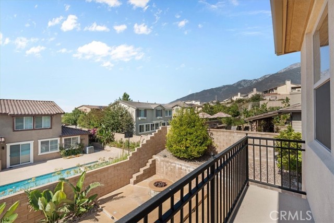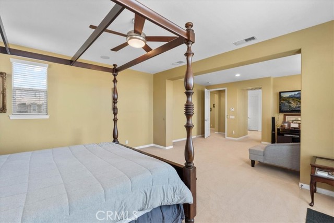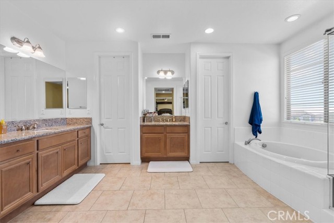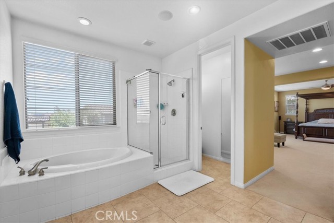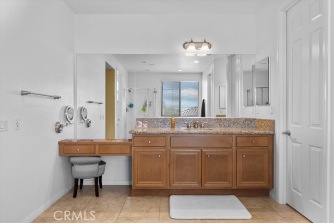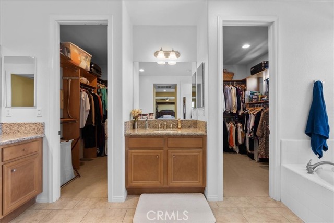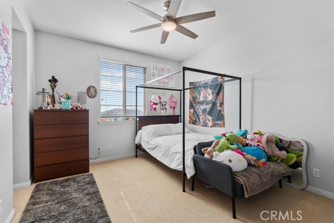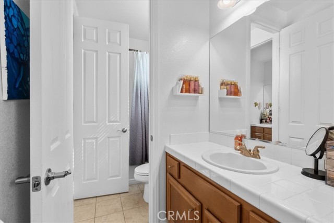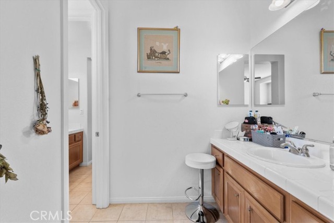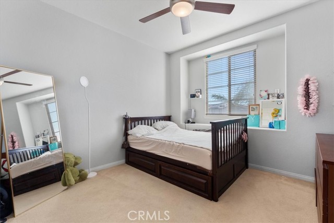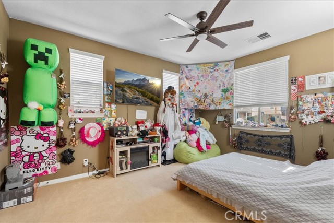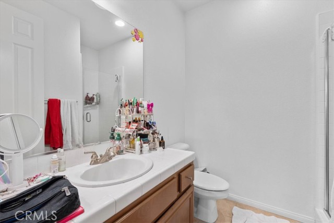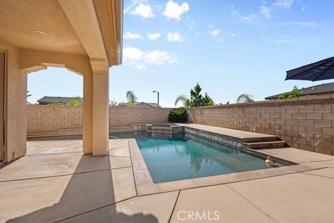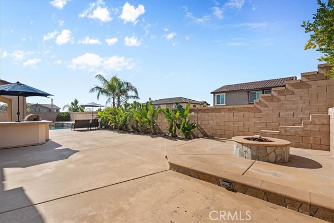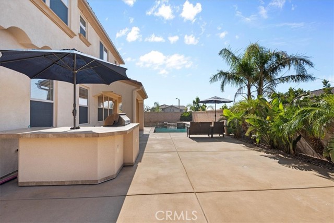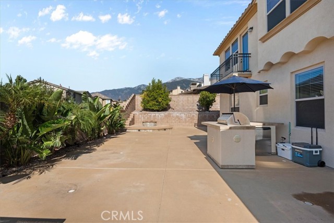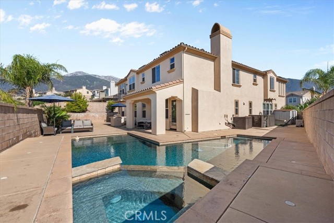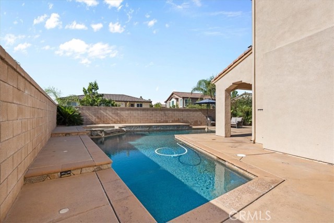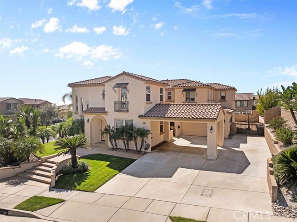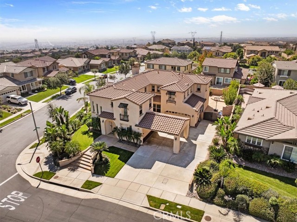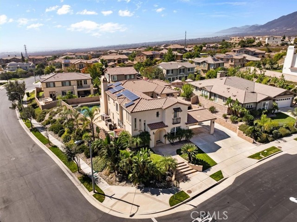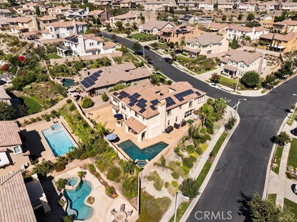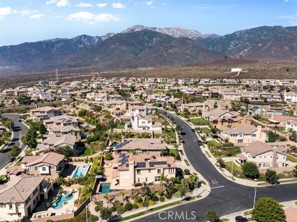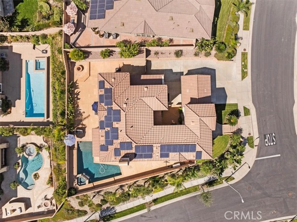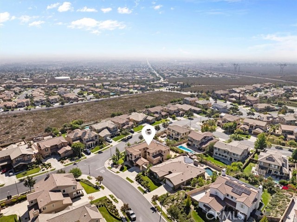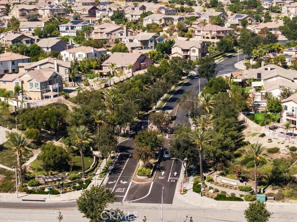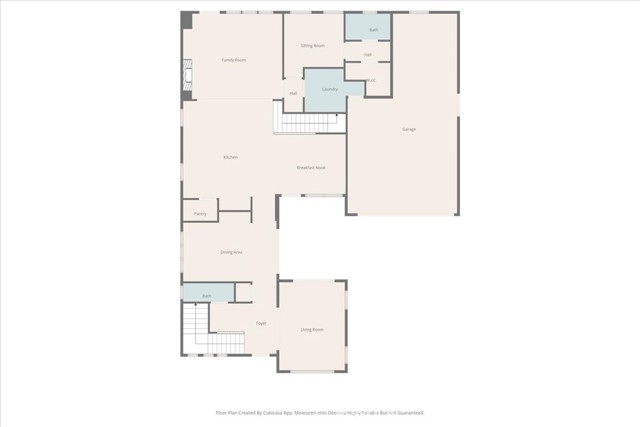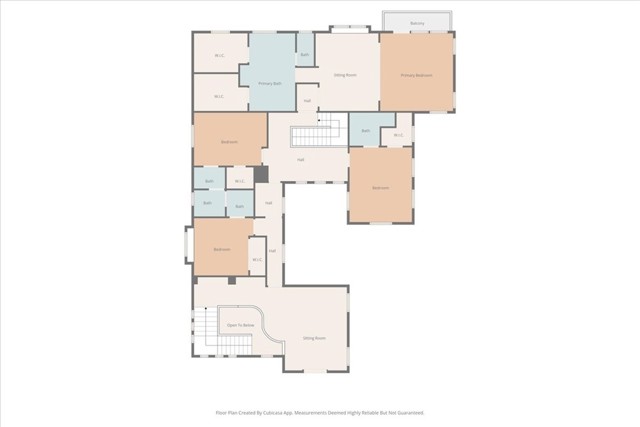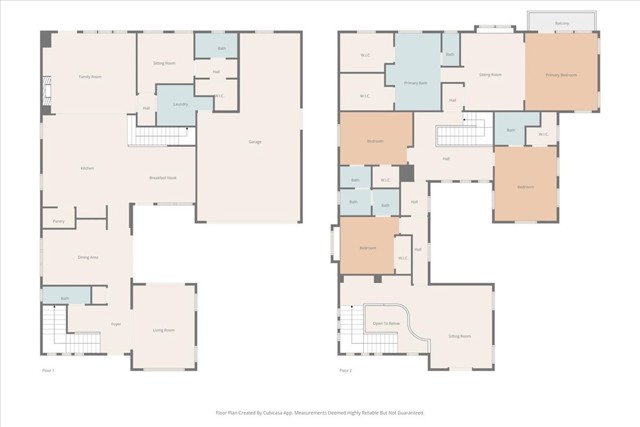5090 Juneau Ct, Rancho Cucamonga, CA 91739
$1,450,000 Mortgage Calculator Active Single Family Residence
Property Details
About this Property
This home has everything you could desire — an amazing floor plan, breathtaking city and mountain views, and a beautiful pool and spa. Located in the private, gated community of Rancho Etiwanda Estates, this two-story home features a spacious foyer, guest bath, living room, and formal dining room. The kitchen offers an island with bar seating, a walk-in pantry, and opens to the family room, breakfast nook, and laundry room, which leads into the 3-car tandem garage. The lower level also includes a second staircase to the upper level and a bedroom with its own private bath, ideal for guests or multigenerational living. Upstairs, you’ll find a loft area perfect for a game room, three additional bedrooms each with their own bath, a workspace, and a luxurious primary suite. The primary suite features a sitting area with a fireplace, access to a private balcony, and a spa-like bath with dual vanities, a makeup counter, separate shower and tub, and two walk-in closets. Additional highlights include a porte-cochere leading to the courtyard, extra driveway parking, professional landscaping, a gas firepit, outdoor BBQ island, covered patio area, an in-ground pool with a baja shelf and pebble-tec finish, and an in-ground spa with a waterfall. Located in an award-winning school district and
MLS Listing Information
MLS #
CRCV25236215
MLS Source
California Regional MLS
Days on Site
104
Interior Features
Bedrooms
Ground Floor Bedroom, Primary Suite/Retreat
Bathrooms
Jack and Jill
Kitchen
Pantry
Appliances
Dishwasher, Garbage Disposal, Microwave, Other, Oven - Double, Oven - Electric, Oven Range - Built-In, Oven Range - Gas, Refrigerator
Dining Room
Breakfast Nook, Formal Dining Room
Family Room
Other, Separate Family Room
Fireplace
Family Room, Fire Pit, Gas Burning
Laundry
Hookup - Gas Dryer, In Laundry Room, Other
Cooling
Ceiling Fan, Central Forced Air, Central Forced Air - Electric
Heating
Central Forced Air, Forced Air, Gas
Exterior Features
Roof
Tile
Pool
Gunite, Heated, In Ground, Other, Pool - Yes, Spa - Private
Style
Mediterranean
Parking, School, and Other Information
Garage/Parking
Garage, Other, Garage: 3 Car(s)
High School District
Chaffey Joint Union High
HOA Fee
$202
HOA Fee Frequency
Monthly
Zoning
LM Low Medium
Contact Information
Listing Agent
Donald Mowery
EXP REALTY OF CALIFORNIA INC
License #: 01193547
Phone: –
Co-Listing Agent
Mckenzie Robles
EXP REALTY OF CALIFORNIA INC
License #: 02149363
Phone: –
Neighborhood: Around This Home
Neighborhood: Local Demographics
Market Trends Charts
Nearby Homes for Sale
5090 Juneau Ct is a Single Family Residence in Rancho Cucamonga, CA 91739. This 4,183 square foot property sits on a 0.287 Acres Lot and features 5 bedrooms & 4 full and 1 partial bathrooms. It is currently priced at $1,450,000 and was built in 2007. This address can also be written as 5090 Juneau Ct, Rancho Cucamonga, CA 91739.
©2026 California Regional MLS. All rights reserved. All data, including all measurements and calculations of area, is obtained from various sources and has not been, and will not be, verified by broker or MLS. All information should be independently reviewed and verified for accuracy. Properties may or may not be listed by the office/agent presenting the information. Information provided is for personal, non-commercial use by the viewer and may not be redistributed without explicit authorization from California Regional MLS.
Presently MLSListings.com displays Active, Contingent, Pending, and Recently Sold listings. Recently Sold listings are properties which were sold within the last three years. After that period listings are no longer displayed in MLSListings.com. Pending listings are properties under contract and no longer available for sale. Contingent listings are properties where there is an accepted offer, and seller may be seeking back-up offers. Active listings are available for sale.
This listing information is up-to-date as of January 26, 2026. For the most current information, please contact Donald Mowery
