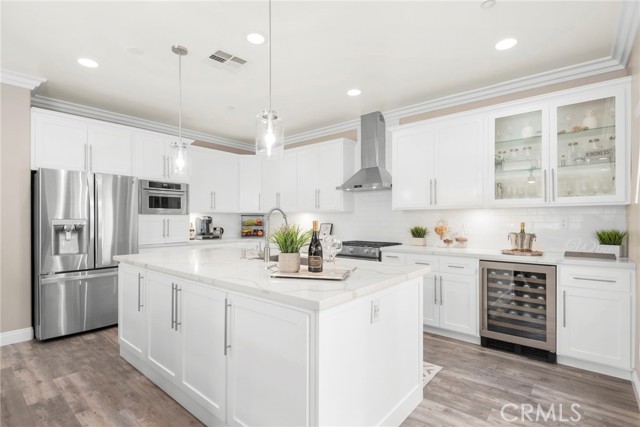7331 Shelby Pl #U16, Rancho Cucamonga, CA 91739
$680,000 Mortgage Calculator Sold on Jan 6, 2026 Condominium
Property Details
About this Property
Welcome to Your Dream Condo in the Highly Sought-After Brighton at Etiwanda Community- BUILDING #3! This stunning residence boasts the second-largest floor plan in the community and showcases an open-concept layout that perfectly blends space, style, and comfort for modern living. Downstairs, you’ll find a beautifully upgraded kitchen with quartz countertops, a large island accented with pendant lighting, stainless steel appliances, a wall-mounted range hood, wine fridge, built-in microwave, an a backless gas range with oven, pantry, crown molding, central air and heating, and laminate flooring flow seamlessly into the spacious family room, complete with a cozy electric fireplace, ceiling fan, and sliding glass doors leading to a sunny tiled patio with a charming Pergola, perfect for relaxing or entertaining in style. Adjacent to the kitchen is a dedicated dining area, ideal for family meals and gatherings. The attached two-car garage with direct access features epoxy flooring and a large mirrored storage closet-ideal for storing seasonal décor and more. A convenient half-bathroom and additional storage closet complete the lower level. Upstairs, enjoy a laundry area behind elegant double frosted glass doors, with built-in cabinetry for added storage. The spacious primary suite
MLS Listing Information
MLS #
CRCV25241097
MLS Source
California Regional MLS
Interior Features
Bedrooms
Primary Suite/Retreat, Other
Kitchen
Exhaust Fan, Pantry
Appliances
Dishwasher, Exhaust Fan, Garbage Disposal, Hood Over Range, Microwave, Other, Oven - Self Cleaning, Oven Range
Dining Room
Other
Fireplace
Electric, Living Room
Flooring
Laminate
Laundry
Hookup - Gas Dryer, Other, Upper Floor
Cooling
Ceiling Fan, Central Forced Air
Heating
Central Forced Air
Exterior Features
Roof
Tile
Foundation
Slab
Pool
Community Facility, Fenced, In Ground, Spa - Community Facility
Style
Contemporary
Parking, School, and Other Information
Garage/Parking
Attached Garage, Garage, Guest / Visitor Parking, Garage: 2 Car(s)
Elementary District
Etiwanda Elementary
Water
Other
HOA Fee Frequency
Monthly
Complex Amenities
Barbecue Area, Community Pool, Picnic Area, Playground
Neighborhood: Around This Home
Neighborhood: Local Demographics
Market Trends Charts
7331 Shelby Pl U16 is a Condominium in Rancho Cucamonga, CA 91739. This 1,696 square foot property sits on a 1,696 Sq Ft Lot and features 3 bedrooms & 2 full and 1 partial bathrooms. It is currently priced at $680,000 and was built in 2004. This address can also be written as 7331 Shelby Pl #U16, Rancho Cucamonga, CA 91739.
©2026 California Regional MLS. All rights reserved. All data, including all measurements and calculations of area, is obtained from various sources and has not been, and will not be, verified by broker or MLS. All information should be independently reviewed and verified for accuracy. Properties may or may not be listed by the office/agent presenting the information. Information provided is for personal, non-commercial use by the viewer and may not be redistributed without explicit authorization from California Regional MLS.
Presently MLSListings.com displays Active, Contingent, Pending, and Recently Sold listings. Recently Sold listings are properties which were sold within the last three years. After that period listings are no longer displayed in MLSListings.com. Pending listings are properties under contract and no longer available for sale. Contingent listings are properties where there is an accepted offer, and seller may be seeking back-up offers. Active listings are available for sale.
This listing information is up-to-date as of January 07, 2026. For the most current information, please contact Jonathan Samuels
