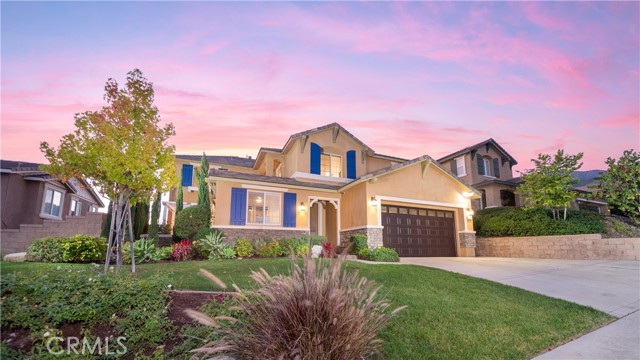5142 Crimson Pl, Rancho Cucamonga, CA 91739
$1,298,000 Mortgage Calculator Sold on Dec 23, 2025 Single Family Residence
Property Details
About this Property
Stunning 3-Car Tandem Garage Home with Breathtaking City Lights View & Designer Upgrades Throughout! Modern luxury meets thoughtful design. Step inside to a versatile den/office space featuring a ceiling fan & elegant French doors that lead to a charming private courtyard. Relax beside the tranquil water fountain under a stylish pergola, surrounded by thoughtfully curated greenery. The home is illuminated throughout with energy-efficient LED lighting, enhancing every space with a sleek, contemporary feel. The formal dining room has been transformed into a state-of-the-art home theatre, complete with decorative walls, custom LED lighting, recessed lighting, & dual modern ceiling fans—perfect for immersive movie nights. The gourmet kitchen is a chef’s dream, featuring an expansive layout w/quartz countertops, custom tile backsplash, undermount LED lighting, gold-plated hardware, large Kohler farm-style sink, THOR professional 6-burner range with convection oven, pot filler, powerful pull-out range hood, a butler’s pantry, and a walk-in pantry for all your culinary needs. The adjacent eating area is ideal for casual dining and entertaining. Downstairs, a designer powder room impresses with black honeycomb tile flooring, LED-lit mirror, high-end bidet, and striking modern wall cover
MLS Listing Information
MLS #
CRCV25242115
MLS Source
California Regional MLS
Interior Features
Bedrooms
Primary Suite/Retreat, Other
Kitchen
Other, Pantry
Appliances
Dishwasher, Garbage Disposal, Hood Over Range, Microwave, Other, Oven Range, Oven Range - Gas
Dining Room
Formal Dining Room, Other
Family Room
Other
Fireplace
Family Room
Flooring
Laminate, Other
Laundry
Hookup - Gas Dryer, In Laundry Room, Other, Upper Floor
Cooling
Ceiling Fan, Central Forced Air, Central Forced Air - Electric, Other
Heating
Central Forced Air, Fireplace, Forced Air, Gas
Exterior Features
Roof
Composition
Foundation
Slab
Pool
None
Parking, School, and Other Information
Garage/Parking
Garage, Gate/Door Opener, Garage: 3 Car(s)
High School District
Chaffey Joint Union High
Sewer
Septic Tank
Water
Other
HOA Fee
$202
HOA Fee Frequency
Monthly
Neighborhood: Around This Home
Neighborhood: Local Demographics
Market Trends Charts
5142 Crimson Pl is a Single Family Residence in Rancho Cucamonga, CA 91739. This 3,371 square foot property sits on a 8,921 Sq Ft Lot and features 4 bedrooms & 3 full and 1 partial bathrooms. It is currently priced at $1,298,000 and was built in 2013. This address can also be written as 5142 Crimson Pl, Rancho Cucamonga, CA 91739.
©2026 California Regional MLS. All rights reserved. All data, including all measurements and calculations of area, is obtained from various sources and has not been, and will not be, verified by broker or MLS. All information should be independently reviewed and verified for accuracy. Properties may or may not be listed by the office/agent presenting the information. Information provided is for personal, non-commercial use by the viewer and may not be redistributed without explicit authorization from California Regional MLS.
Presently MLSListings.com displays Active, Contingent, Pending, and Recently Sold listings. Recently Sold listings are properties which were sold within the last three years. After that period listings are no longer displayed in MLSListings.com. Pending listings are properties under contract and no longer available for sale. Contingent listings are properties where there is an accepted offer, and seller may be seeking back-up offers. Active listings are available for sale.
This listing information is up-to-date as of December 24, 2025. For the most current information, please contact William Lim
