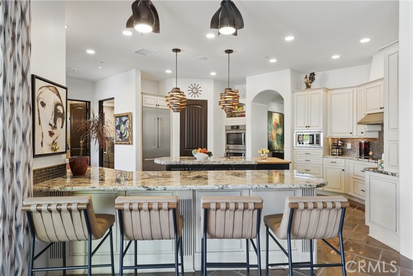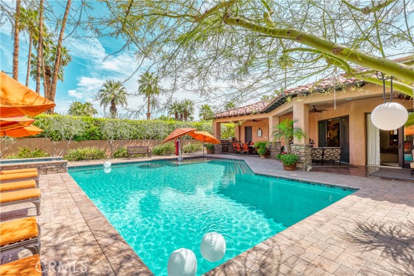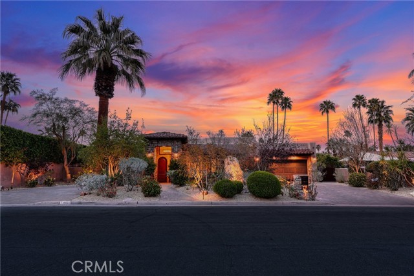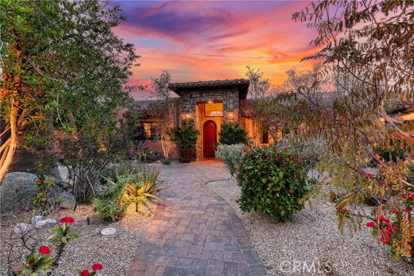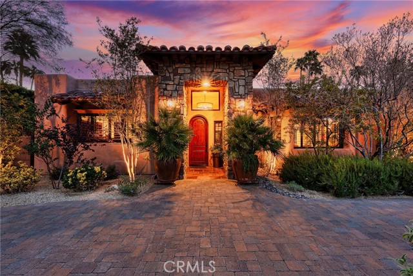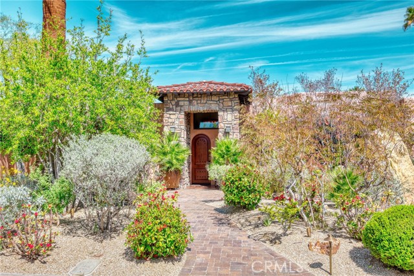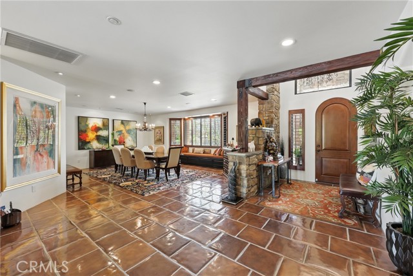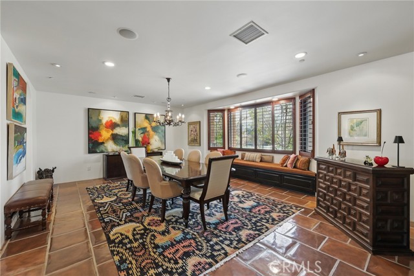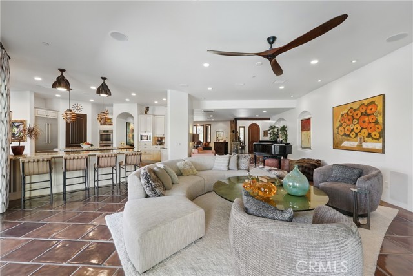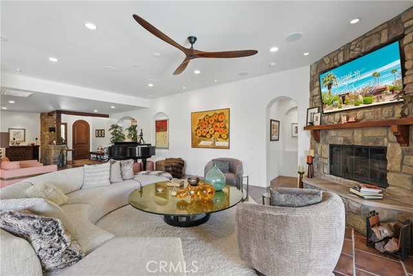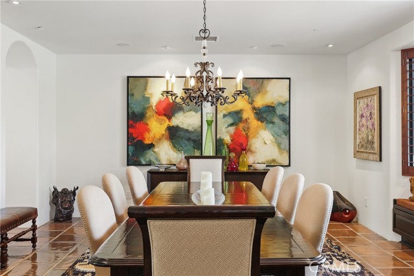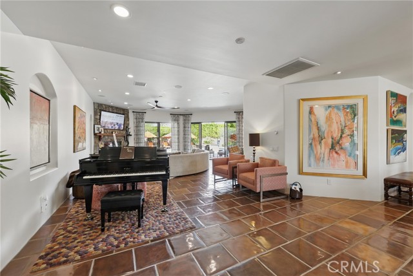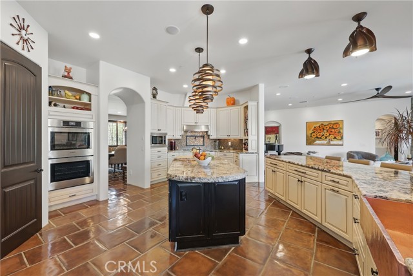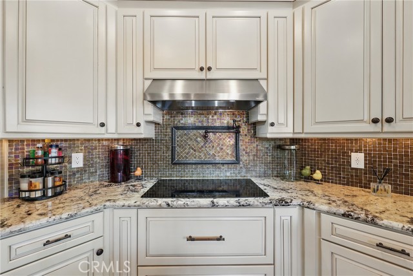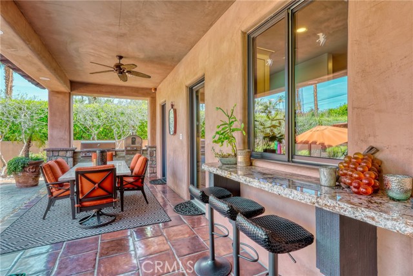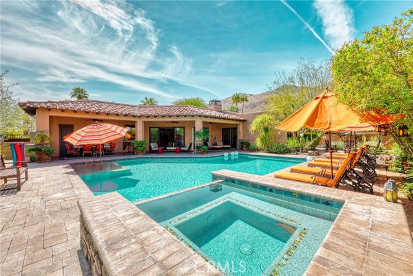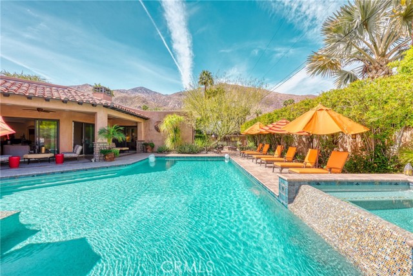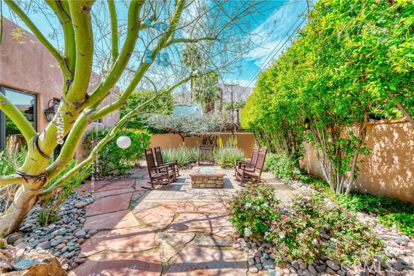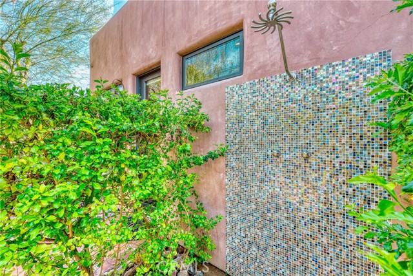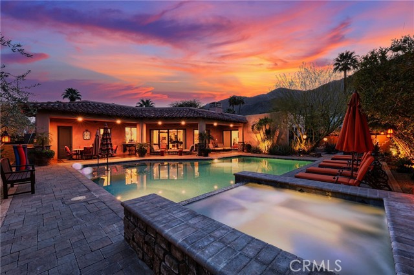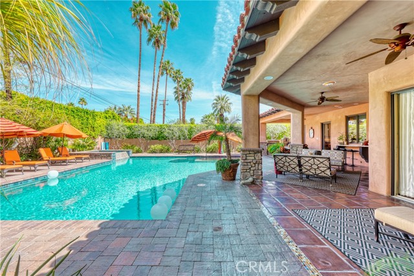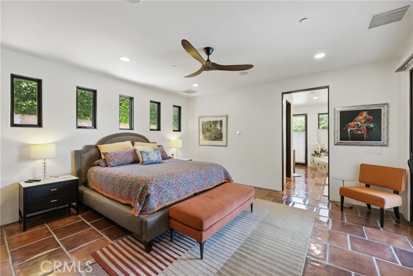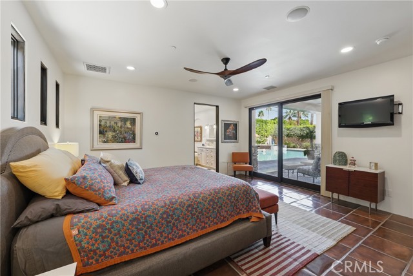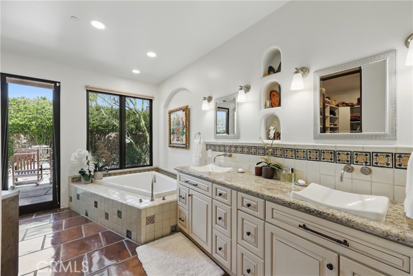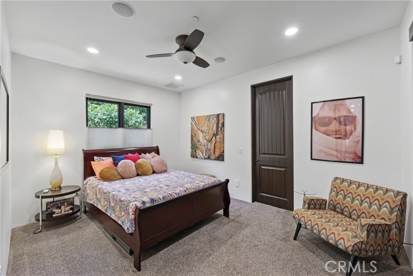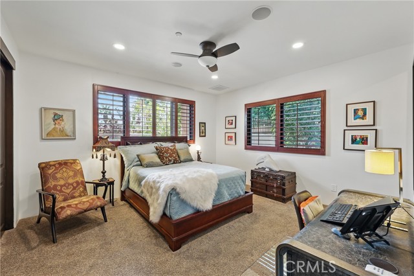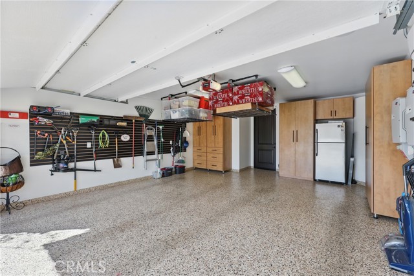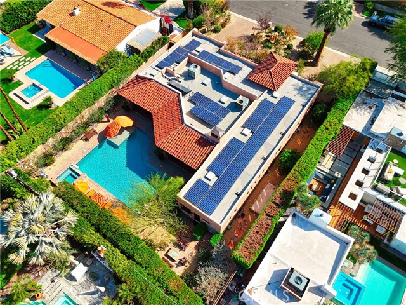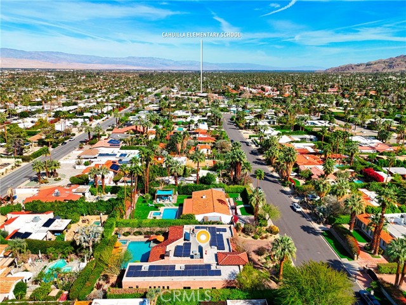248 E Palo Verde Ave, Palm Springs, CA 92264
$2,699,000 Mortgage Calculator Active Single Family Residence
Property Details
Upcoming Open Houses
About this Property
*Discover Your Dream Oasis in Tahquitz River Estates* This exceptional upscale modern Tuscan-style home combines timeless elegance with luxurious, state-of-the-art amenities. Charming brick paver driveway and walkways lead you into a meticulously designed space featuring natural Tuscan garden-inspired landscaping. Inside, the home showcases high-end finishes and thoughtful upgrades. Self-closing drawers throughout the house, and beneath the custom window seat cushions in the dining room, with a stunning imported French chandelier from the 1930s adds atouch of opulence. The kitchen features a large peninsula and island with a prep sink, induction cooktop, and new top-tier Bosch appliances including a dishwasher, built-in refrigerator, and double oven. The heart of the home also boasts upgraded water filtration and softener systems, tankless water heaters for both the kitchen/laundry and bedrooms, and a solar water heating system for the kitchen/laundry area. A 13kW owned solar system, with 48 solar panels, which powers the home efficiently. The primary suite is an oasis of comfort with heated floors in the bathroom, while throughout the home, upgraded lighting enhances the ambiance. The spacious garage features custom built-ins, overhead storage, epoxy finished floors, and a dedi
MLS Listing Information
MLS #
CRDW25061639
MLS Source
California Regional MLS
Days on Site
65
Interior Features
Bedrooms
Ground Floor Bedroom, Primary Suite/Retreat
Kitchen
Other, Pantry
Appliances
Built-in BBQ Grill, Dishwasher, Garbage Disposal, Ice Maker, Microwave, Other, Oven - Double, Oven - Electric, Oven - Self Cleaning, Oven Range - Built-In, Oven Range - Electric, Refrigerator, Dryer, Washer
Dining Room
Breakfast Bar, Formal Dining Room, Other
Fireplace
Living Room
Flooring
Brick
Laundry
In Laundry Room, Other
Cooling
Ceiling Fan, Central Forced Air, Central Forced Air - Electric
Heating
Central Forced Air, Electric, Fireplace, Solar
Exterior Features
Roof
Flat, Clay
Foundation
Slab
Pool
Heated, Heated - Solar, In Ground, Pool - Yes
Style
Other
Parking, School, and Other Information
Garage/Parking
Common Parking Area, Garage, Gate/Door Opener, Off-Street Parking, Other, Private / Exclusive, Garage: 2 Car(s)
Elementary District
Palm Springs Unified
High School District
Palm Springs Unified
Water
Other
HOA Fee
$0
Zoning
R1
Neighborhood: Around This Home
Neighborhood: Local Demographics
Market Trends Charts
Nearby Homes for Sale
248 E Palo Verde Ave is a Single Family Residence in Palm Springs, CA 92264. This 3,313 square foot property sits on a 0.28 Acres Lot and features 3 bedrooms & 4 full bathrooms. It is currently priced at $2,699,000 and was built in 2009. This address can also be written as 248 E Palo Verde Ave, Palm Springs, CA 92264.
©2025 California Regional MLS. All rights reserved. All data, including all measurements and calculations of area, is obtained from various sources and has not been, and will not be, verified by broker or MLS. All information should be independently reviewed and verified for accuracy. Properties may or may not be listed by the office/agent presenting the information. Information provided is for personal, non-commercial use by the viewer and may not be redistributed without explicit authorization from California Regional MLS.
Presently MLSListings.com displays Active, Contingent, Pending, and Recently Sold listings. Recently Sold listings are properties which were sold within the last three years. After that period listings are no longer displayed in MLSListings.com. Pending listings are properties under contract and no longer available for sale. Contingent listings are properties where there is an accepted offer, and seller may be seeking back-up offers. Active listings are available for sale.
This listing information is up-to-date as of May 12, 2025. For the most current information, please contact Stephanie Perom, (310) 962-5908
